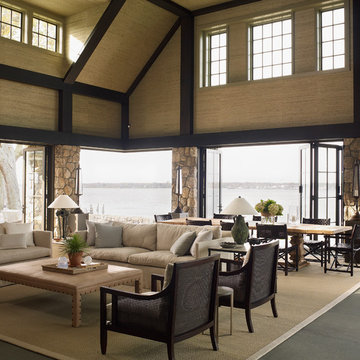1 621 foton på brunt allrum, med grått golv
Sortera efter:
Budget
Sortera efter:Populärt i dag
201 - 220 av 1 621 foton
Artikel 1 av 3
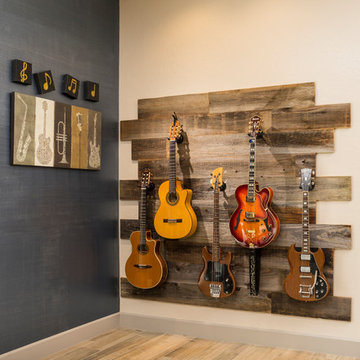
A lake-side guest house is designed to transition from everyday living to hot-spot entertaining. The eclectic environment accommodates jam sessions, friendly gatherings, wine clubs and relaxed evenings watching the sunset while perched at the wine bar.
Shown in this photo: guest house, wine bar, man cave, custom guitar wall, wood plank floor, clients accessories, finishing touches designed by LMOH Home. | Photography Joshua Caldwell.
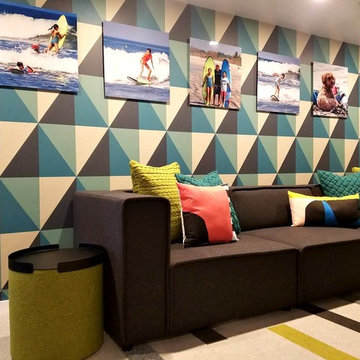
Michael J Lee
Bild på ett litet funkis allrum med öppen planlösning, med ett spelrum, blå väggar, klinkergolv i keramik, en väggmonterad TV och grått golv
Bild på ett litet funkis allrum med öppen planlösning, med ett spelrum, blå väggar, klinkergolv i keramik, en väggmonterad TV och grått golv
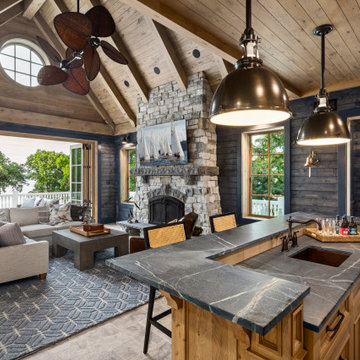
This Minnesota Artisan Tour showcase home graces the shores of Lake Minnetonka. The home features an impressive amount of natural stone, which accentuates its traditional coastal aesthetic. ORIJIN STONE Percheron™ Travertine is used for the expansive pool deck, raised patios, as well as for the interior tile. Nantucket™ Limestone is used for the custom wall caps, stair treads and pool coping. Wolfeboro™ Granite wall stone is also featured.
DESIGN & INSTALL: Yardscapes, Inc.
MASONRY: Blackburn Masonry
BUILDER: Stonewood, LLC
This Minnesota Artisan Tour showcase home graces the shores of Lake Minnetonka. The home features an impressive amount of natural stone, which accentuates its traditional coastal aesthetic. ORIJIN STONE Percheron™ Travertine is used for the expansive pool deck, raised patios, as well as for the interior tile. Nantucket™ Limestone is used for the custom wall caps, stair treads and pool coping. Wolfeboro™ Granite wall stone is also featured.
DESIGN & INSTALL: Yardscapes, Inc.
MASONRY: Blackburn Masonry
BUILDER: Stonewood, LLC
PHOTOGRAPHY: Landmark Photography
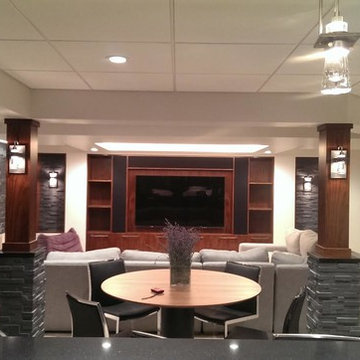
In this family room, we have installed a television with all of the components hidden. Everything is seamlessly controlled through a universial remote.
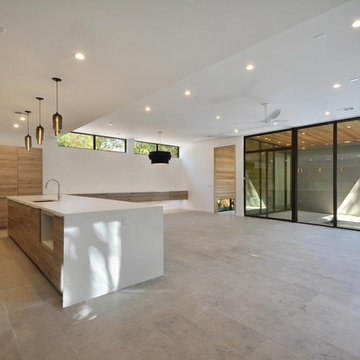
kitchen flows into living room and dining area
Idéer för mellanstora funkis allrum med öppen planlösning, med klinkergolv i porslin, vita väggar och grått golv
Idéer för mellanstora funkis allrum med öppen planlösning, med klinkergolv i porslin, vita väggar och grått golv
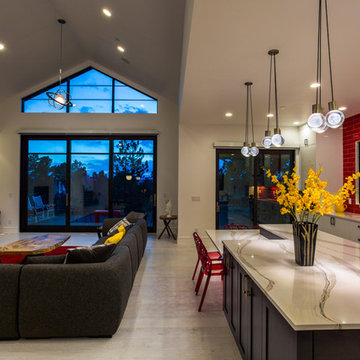
Playful colors jump out from their white background, cozy outdoor spaces contrast with widescreen mountain panoramas, and industrial metal details find their home on light stucco facades. Elements that might at first seem contradictory have been combined into a fresh, harmonized whole. Welcome to Paradox Ranch.
Photos by: J. Walters Photography
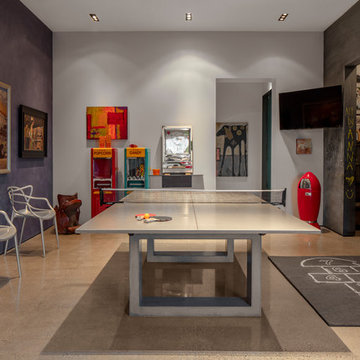
Bild på ett funkis allrum, med grå väggar, betonggolv, en väggmonterad TV och grått golv
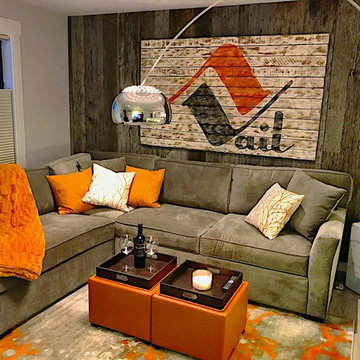
Thank you to David G. for sharing photos of an accent wall he installed in his Vail Condo! I hope your up there enjoying the snow and the beautiful wall this President’s weekend David! David used our gray mix of reclaimed barn wood from Front Range Timber to create this awesome accent wall.
I love the vertical installation and the Vail sign. Awesome! Thanks for sharing your photos!
To see more photos and other projects check out our blog:
http://www.frontrangetimber.com/blog.html
#frontrangetimber #reclaimedwood #rusticaccentwall #barnwood #antiquewood #modernrustic #DIY #upcycle #woodaccentwall #weatheredwood #graywood #mountainchic #coloradodesign #rusticmodern #vailcondo
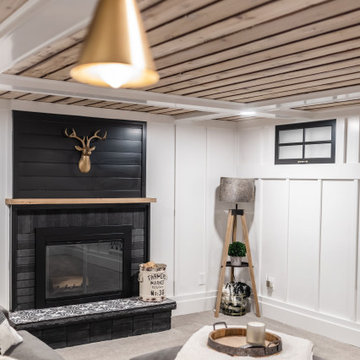
Basement great room renovation
Lantlig inredning av ett mellanstort allrum med öppen planlösning, med en hemmabar, vita väggar, heltäckningsmatta, en standard öppen spis, en spiselkrans i tegelsten, en dold TV och grått golv
Lantlig inredning av ett mellanstort allrum med öppen planlösning, med en hemmabar, vita väggar, heltäckningsmatta, en standard öppen spis, en spiselkrans i tegelsten, en dold TV och grått golv

This expansive contemporary home encompasses four levels with generously proportioned rooms throughout. The brief was to keep the clean minimal look but infuse with colour and texture to create a cosy and welcoming home.
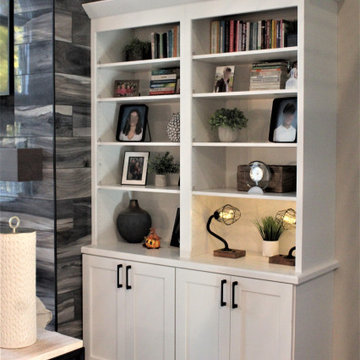
Cabinetry: Showplace Framed
Style: Pierce
Finish: Paint Grade/White Dove
Countertop: Solid Surface Unlimited – Snowy River Quartz
Hardware: Hardware Resources – Sullivan in Matte Black
Fireplace Tile: (Customer’s Own)
Floor: (Customer’s Own)
Designer: Andrea Yeip
Interior Designer: Amy Termarsch (Amy Elizabeth Design)
Contractor: Langtry Construction, LLC
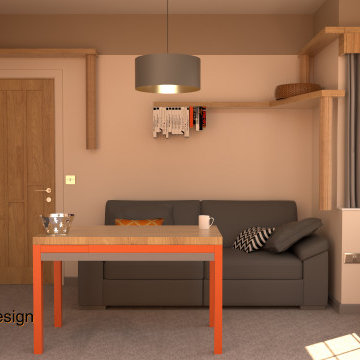
Family Game Room (board games mostly) with Cat friendly environment.
Game Table with Ash Table Top and Lacquered legs.
Gaming hidden drawers with with cup and card holders.
Cat Walk and Nooks for cats to walk around and safety locks on all doors for safety and convenience.
Hickory Veneer and Farrow and Ball Lacquered elements.
Cat friendly carpet and climbing coir on easy removable panels.
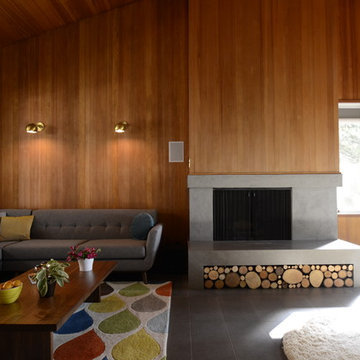
Retro inredning av ett stort allrum med öppen planlösning, med en standard öppen spis, en spiselkrans i sten, bruna väggar, klinkergolv i porslin, en väggmonterad TV och grått golv
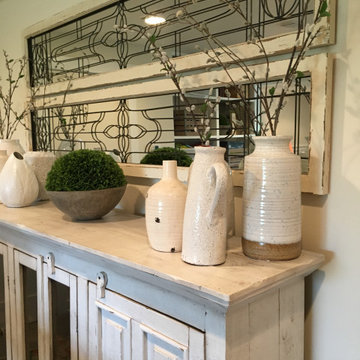
Inspiration för mellanstora lantliga allrum med öppen planlösning, med ett spelrum, vita väggar, heltäckningsmatta, en standard öppen spis, en spiselkrans i trä, en fristående TV och grått golv
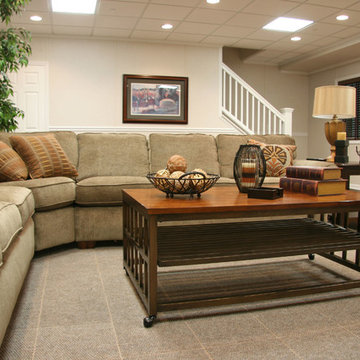
This beautiful basement features our Everlast carpeting! Lisa Wilder
Idéer för mellanstora funkis allrum med öppen planlösning, med ett spelrum, beige väggar, heltäckningsmatta och grått golv
Idéer för mellanstora funkis allrum med öppen planlösning, med ett spelrum, beige väggar, heltäckningsmatta och grått golv
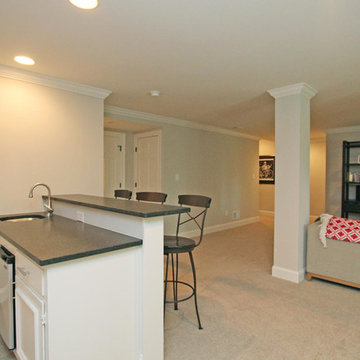
Foto på ett mellanstort vintage allrum med öppen planlösning, med grå väggar, heltäckningsmatta, en fristående TV och grått golv
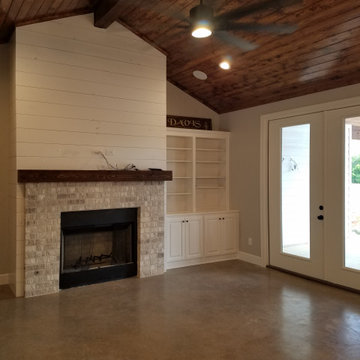
Lantlig inredning av ett allrum med öppen planlösning, med grå väggar, betonggolv, en standard öppen spis, en spiselkrans i tegelsten och grått golv
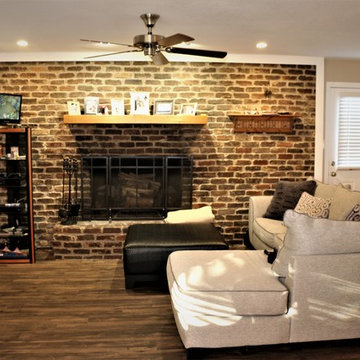
The Kitchen, Family Room and Dining Room were all separated before the remodel. After the Remodel and many structural changes the area is one large inviting space for all to enjoy.
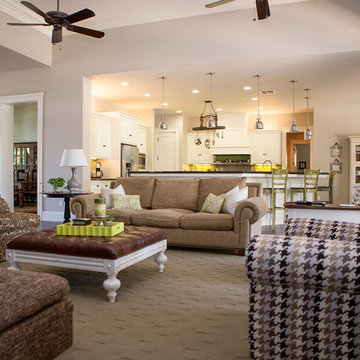
Idéer för mellanstora vintage allrum med öppen planlösning, med grå väggar, heltäckningsmatta och grått golv
1 621 foton på brunt allrum, med grått golv
11
