556 foton på brunt allrum
Sortera efter:
Budget
Sortera efter:Populärt i dag
61 - 80 av 556 foton
Artikel 1 av 3
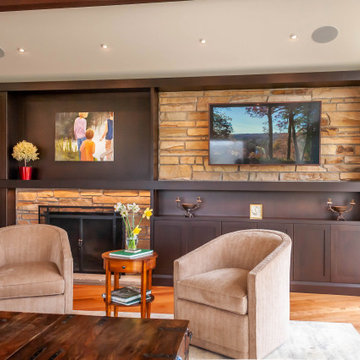
Fireplace remodel with new custom cabinetry. Original fireplace stone matched in TV location to create an asymmetrical look.
Idéer för mellanstora retro allrum med öppen planlösning, med vita väggar, mellanmörkt trägolv, en standard öppen spis, en spiselkrans i sten och brunt golv
Idéer för mellanstora retro allrum med öppen planlösning, med vita väggar, mellanmörkt trägolv, en standard öppen spis, en spiselkrans i sten och brunt golv
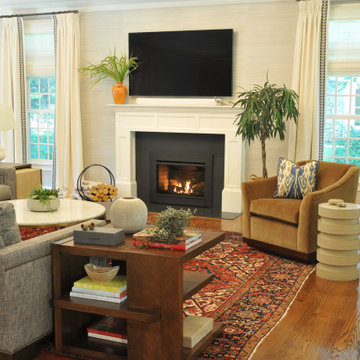
Bild på ett stort vintage avskilt allrum, med grå väggar, mellanmörkt trägolv, en standard öppen spis, en spiselkrans i sten, en väggmonterad TV och brunt golv

Foto på ett mellanstort rustikt allrum med öppen planlösning, med bruna väggar, mörkt trägolv, en standard öppen spis, en spiselkrans i sten, en dold TV och brunt golv

The soaring fireplace anchors the end of this Great Room and creates a stunning focal point. The built in shelves flanking the fireplace will house the
tv on the right side while the left has adjustable shelves for books and accessories.
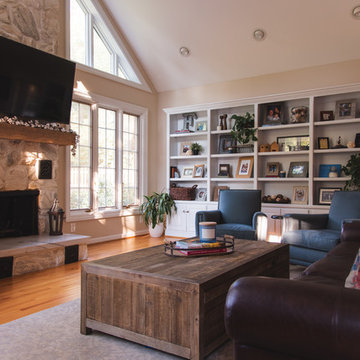
Sydney Lynn Creative
Inspiration för ett stort vintage allrum med öppen planlösning, med beige väggar, en standard öppen spis, en spiselkrans i sten, en väggmonterad TV, mellanmörkt trägolv och beiget golv
Inspiration för ett stort vintage allrum med öppen planlösning, med beige väggar, en standard öppen spis, en spiselkrans i sten, en väggmonterad TV, mellanmörkt trägolv och beiget golv
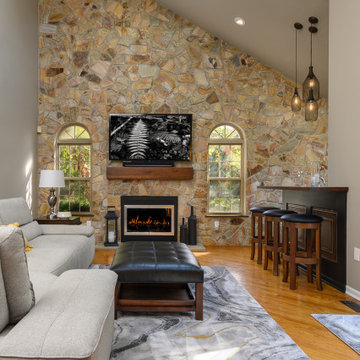
Great Room update - we have created a refreshing, welcoming atmosphere. Functional for entertaining family or friends as well as relaxing taking it easy fireside on game day.
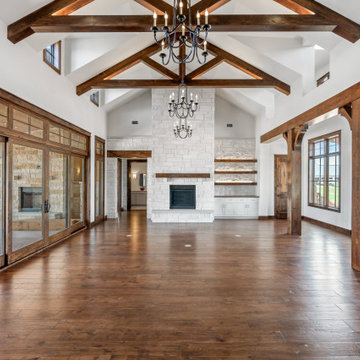
Modern farmhouse living area with stacked stone fireplace, beams and sliding glass doors in open space living.
Inspiration för stora lantliga allrum med öppen planlösning, med vita väggar, mellanmörkt trägolv, en standard öppen spis, en spiselkrans i sten och brunt golv
Inspiration för stora lantliga allrum med öppen planlösning, med vita väggar, mellanmörkt trägolv, en standard öppen spis, en spiselkrans i sten och brunt golv
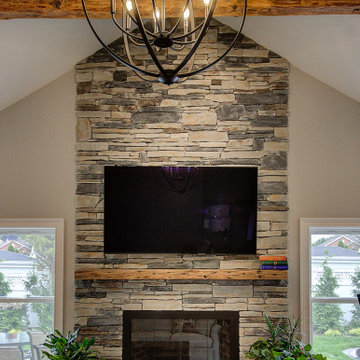
This family expanded their living space with a new family room extension with a large bathroom and a laundry room. The new roomy family room has reclaimed beams on the ceiling, porcelain wood look flooring and a wood burning fireplace with a stone facade going straight up the cathedral ceiling. The fireplace hearth is raised with the TV mounted over the reclaimed wood mantle. The new bathroom is larger than the existing was with light and airy porcelain tile that looks like marble without the maintenance hassle. The unique stall shower and platform tub combination is separated from the rest of the bathroom by a clear glass shower door and partition. The trough drain located near the tub platform keep the water from flowing past the curbless entry. Complimenting the light and airy feel of the new bathroom is a white vanity with a light gray quartz top and light gray paint on the walls. To complete this new addition to the home we added a laundry room complete with plenty of additional storage and stackable washer and dryer.
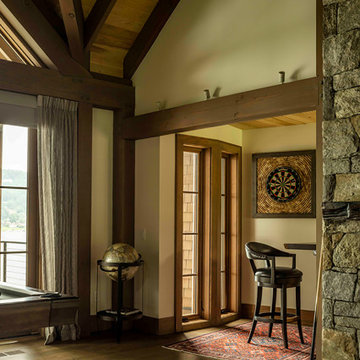
Foto på ett stort rustikt allrum med öppen planlösning, med ett spelrum, vita väggar, mellanmörkt trägolv, en standard öppen spis, en väggmonterad TV och brunt golv

Exempel på ett litet modernt allrum på loftet, med betonggolv, ett bibliotek, bruna väggar, en öppen vedspis, en spiselkrans i betong, en väggmonterad TV och grått golv
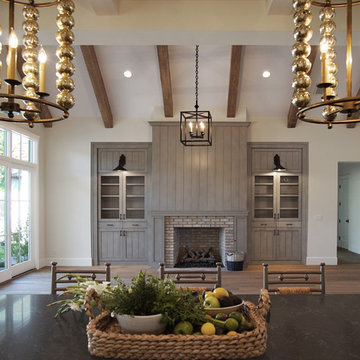
Heather Ryan, Interior Designer
H. Ryan Studio - Scottsdale, AZ
www.hryanstudio.com
Inspiration för ett stort vintage allrum, med vita väggar, mellanmörkt trägolv, en standard öppen spis, en spiselkrans i tegelsten och brunt golv
Inspiration för ett stort vintage allrum, med vita väggar, mellanmörkt trägolv, en standard öppen spis, en spiselkrans i tegelsten och brunt golv

This loft space was transformed into a cozy media room, as an additional living / family space for entertaining. We did a textural lime wash paint finish in a light gray color to the walls and ceiling for added warmth and interest. The dark and moody furnishings were complimented by a dark green velvet accent chair and colorful vintage Turkish rug.
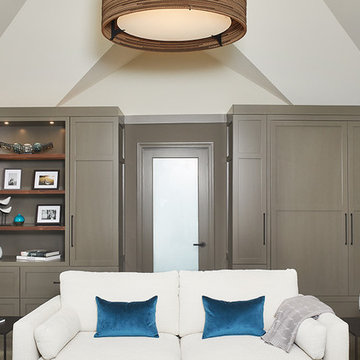
Exempel på ett rustikt allrum, med beige väggar, heltäckningsmatta, brunt golv och en fristående TV
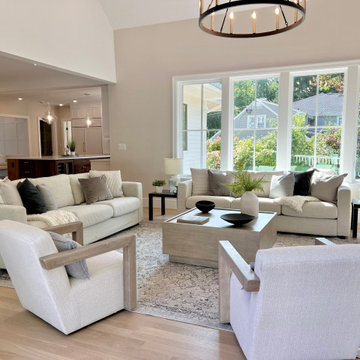
Inspiration för ett stort vintage allrum med öppen planlösning, med ljust trägolv och en standard öppen spis
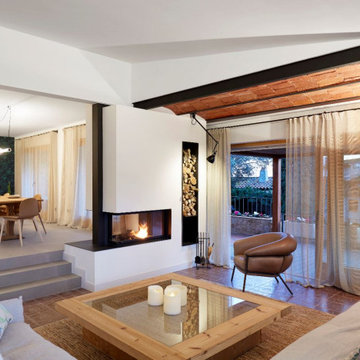
Reforma de una antigua casa costera en la Costa Brava.
Idéer för att renovera ett stort funkis allrum med öppen planlösning, med vita väggar, klinkergolv i keramik och en dubbelsidig öppen spis
Idéer för att renovera ett stort funkis allrum med öppen planlösning, med vita väggar, klinkergolv i keramik och en dubbelsidig öppen spis
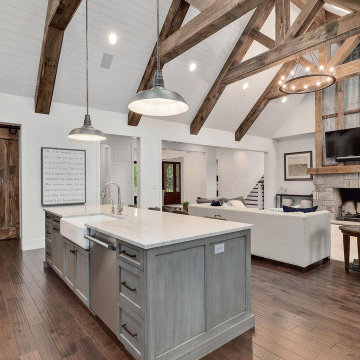
Open Concept Great Room and Kitchen Design, vaulted ceiling with rustic timber trusses.
Lantlig inredning av ett mycket stort allrum med öppen planlösning, med vita väggar, mellanmörkt trägolv, en standard öppen spis, en spiselkrans i sten, en väggmonterad TV och brunt golv
Lantlig inredning av ett mycket stort allrum med öppen planlösning, med vita väggar, mellanmörkt trägolv, en standard öppen spis, en spiselkrans i sten, en väggmonterad TV och brunt golv
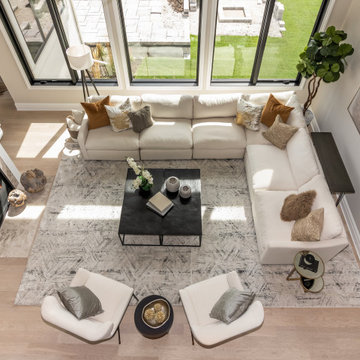
Two-story Family Room with upstairs hallway overlook on both sides and a modern looking stair railings and balusters. Very open concept with large windows overlooking the yard and the focal point is a gorgeous two-sided fireplace.
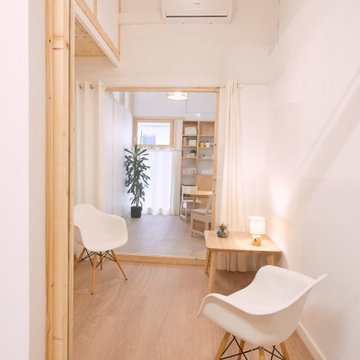
Espacio caracterizado por unas divisorias en madera, estructura vista y paneles en blanco para resaltar su luminosidad. La parte superior es de vidrio transparente para maximizar la sensación de amplitud del espacio.

A carved limestone fireplace surrounded by a mantel featuring carved heraldic shields standing across from a stately dais creates the atmosphere of an old world royal lodge. Handcrafted planks of golden oak laid straight are combined with the custom Versailles parquet in a bespoke design throughout the home. Ceiling details taking inspiration from hammer-beam roofs complete the impressiveness of this design. For more information please email us at: sales@signaturehardwoods.com
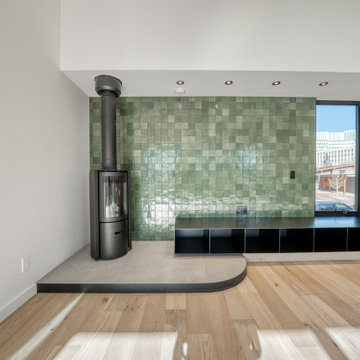
Designed by Pico Studios, this home in the St. Andrews neighbourhood of Calgary is a wonderful example of a modern Scandinavian farmhouse.
Inspiration för ett funkis allrum med öppen planlösning, med vita väggar, en öppen hörnspis, beiget golv och ljust trägolv
Inspiration för ett funkis allrum med öppen planlösning, med vita väggar, en öppen hörnspis, beiget golv och ljust trägolv
556 foton på brunt allrum
4