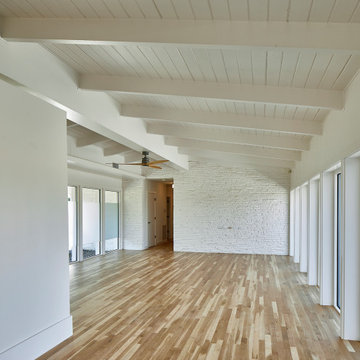556 foton på brunt allrum
Sortera efter:
Budget
Sortera efter:Populärt i dag
101 - 120 av 556 foton
Artikel 1 av 3
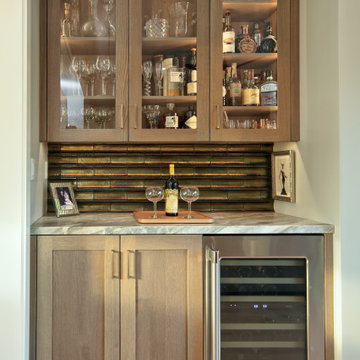
Open Family room to dining and kitchen
Bild på ett stort funkis allrum med öppen planlösning, med grå väggar, ljust trägolv, en standard öppen spis, en spiselkrans i trä, en väggmonterad TV och brunt golv
Bild på ett stort funkis allrum med öppen planlösning, med grå väggar, ljust trägolv, en standard öppen spis, en spiselkrans i trä, en väggmonterad TV och brunt golv
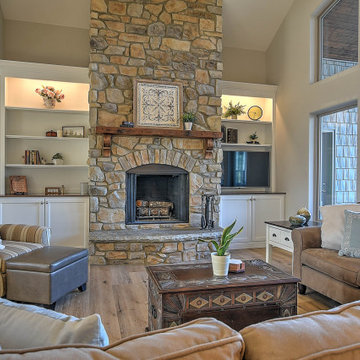
Idéer för ett mellanstort klassiskt allrum med öppen planlösning, med beige väggar, vinylgolv, en standard öppen spis, en spiselkrans i sten, en dold TV och beiget golv
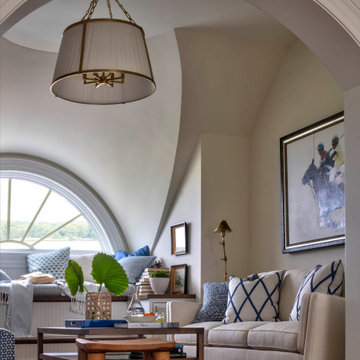
The arched nook space provides a cozy spot to curl up with a good book or watch TV
Idéer för att renovera ett litet vintage allrum med öppen planlösning, med vita väggar, mellanmörkt trägolv och brunt golv
Idéer för att renovera ett litet vintage allrum med öppen planlösning, med vita väggar, mellanmörkt trägolv och brunt golv
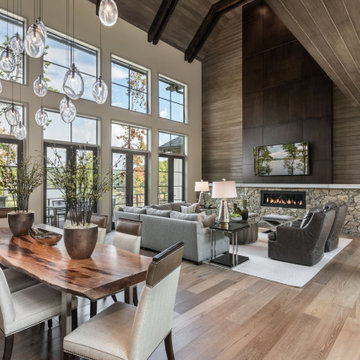
Idéer för stora funkis allrum med öppen planlösning, med bruna väggar, ljust trägolv, en bred öppen spis, en spiselkrans i sten, en väggmonterad TV och brunt golv
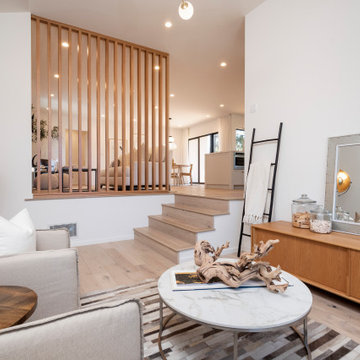
Original sunken room converted to a family/playroom. New steps to connect to entry and common areas. Slated partition wall defines but visually connects with the main level living room

mezzanine aménagée sur salon, sous-pente marronnier, sol frêne-olivier
Idéer för ett stort lantligt allrum på loftet, med mellanmörkt trägolv, vita väggar och brunt golv
Idéer för ett stort lantligt allrum på loftet, med mellanmörkt trägolv, vita väggar och brunt golv

While working with this couple on their master bathroom, they asked us to renovate their kitchen which was still in the 70’s and needed a complete demo and upgrade utilizing new modern design and innovative technology and elements. We transformed an indoor grill area with curved design on top to a buffet/serving station with an angled top to mimic the angle of the ceiling. Skylights were incorporated for natural light and the red brick fireplace was changed to split face stacked travertine which continued over the buffet for a dramatic aesthetic. The dated island, cabinetry and appliances were replaced with bark-stained Hickory cabinets, a larger island and state of the art appliances. The sink and faucet were chosen from a source in Chicago and add a contemporary flare to the island. An additional buffet area was added for a tv, bookshelves and additional storage. The pendant light over the kitchen table took some time to find exactly what they were looking for, but we found a light that was minimalist and contemporary to ensure an unobstructed view of their beautiful backyard. The result is a stunning kitchen with improved function, storage, and the WOW they were going for.
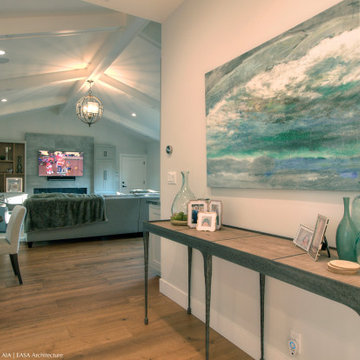
View from Kitchen to Family Room.
Idéer för ett stort klassiskt allrum med öppen planlösning, med vita väggar, mellanmörkt trägolv, en standard öppen spis, en spiselkrans i sten och en väggmonterad TV
Idéer för ett stort klassiskt allrum med öppen planlösning, med vita väggar, mellanmörkt trägolv, en standard öppen spis, en spiselkrans i sten och en väggmonterad TV
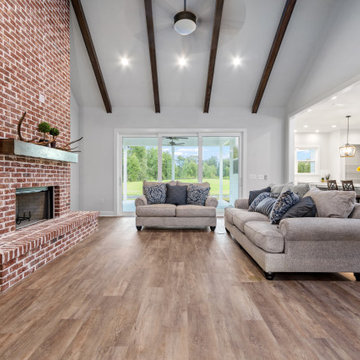
Foto på ett mellanstort lantligt allrum med öppen planlösning, med grå väggar, vinylgolv, en standard öppen spis, en spiselkrans i tegelsten, en väggmonterad TV och brunt golv
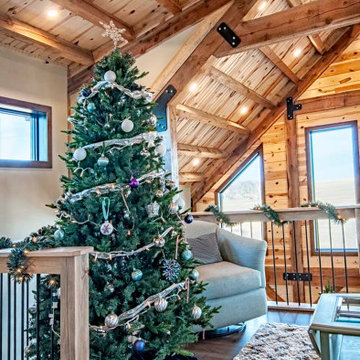
Interior Post and Beam Loft with Vaulted Ceilings and Exposed Beams
Rustik inredning av ett allrum på loftet, med mörkt trägolv och brunt golv
Rustik inredning av ett allrum på loftet, med mörkt trägolv och brunt golv
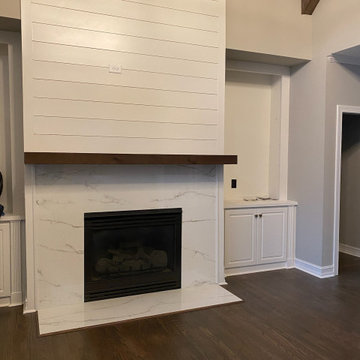
Porcelain Fireplace surround with shiplap going up to the ceiling
Idéer för mellanstora funkis allrum med öppen planlösning, med beige väggar, en hängande öppen spis och en spiselkrans i trä
Idéer för mellanstora funkis allrum med öppen planlösning, med beige väggar, en hängande öppen spis och en spiselkrans i trä
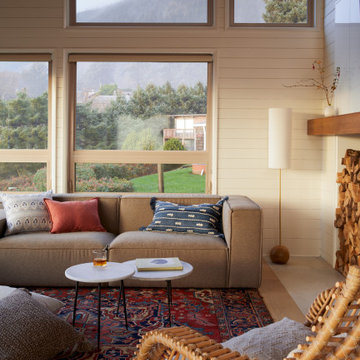
This coastal living space provides ample amount of light, comfort and respite with white walls, wood tones, warm hues and stunning views.
Idéer för mellanstora maritima allrum med öppen planlösning, med vita väggar, ljust trägolv, en standard öppen spis, en väggmonterad TV och beiget golv
Idéer för mellanstora maritima allrum med öppen planlösning, med vita väggar, ljust trägolv, en standard öppen spis, en väggmonterad TV och beiget golv
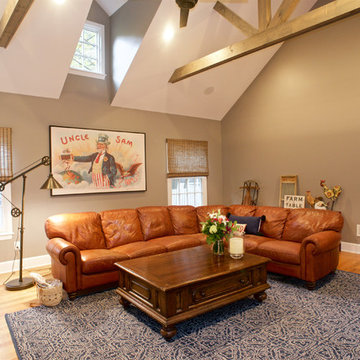
The addition off the back of the house created an oversized family room. The sunken steps creates an architectural design that makes a space feel separate but still open - a look and feel our clients were looking to achieve.
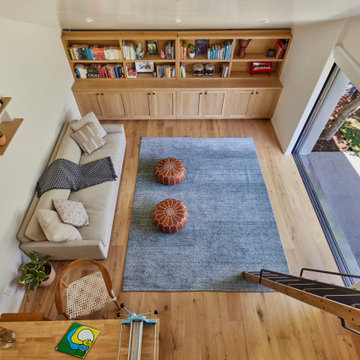
Inside accessory dwelling unit rom loft
Idéer för stora amerikanska allrum på loftet, med ett bibliotek, vita väggar, ljust trägolv, en väggmonterad TV och beiget golv
Idéer för stora amerikanska allrum på loftet, med ett bibliotek, vita väggar, ljust trägolv, en väggmonterad TV och beiget golv
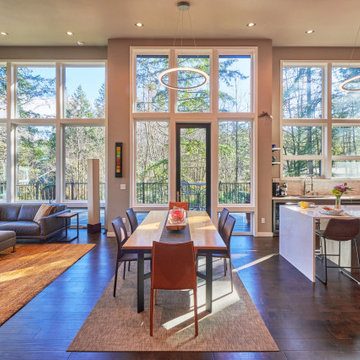
Bild på ett mellanstort funkis allrum med öppen planlösning, med bruna väggar, mörkt trägolv, en öppen hörnspis och brunt golv

Bild på ett mellanstort vintage allrum, med vita väggar, en öppen hörnspis, en spiselkrans i sten, en väggmonterad TV, brunt golv och mörkt trägolv
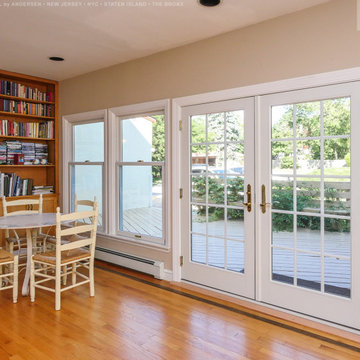
Lovely open family room with new French doors and cottage style windows we installed. This wonderful space with wood floors and small gaming area looks great with these new french style patio doors and double hung cottage style windows looking out onto a nice deck area. Find out more about getting new windows installed in your home from Renewal by Andersen New Jersey, New York City, The Bronx and Staten Island.
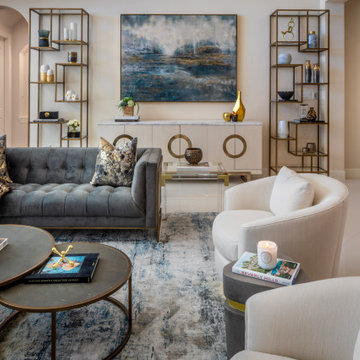
Idéer för stora funkis allrum med öppen planlösning, med beige väggar, klinkergolv i keramik, en standard öppen spis, en spiselkrans i trä, en väggmonterad TV och beiget golv
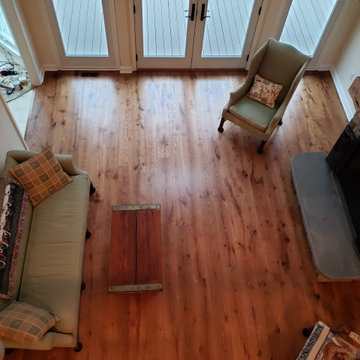
Wide plank live sawn white oak hardwood flooring. White oak newel post and square balusters painted white.
Lantlig inredning av ett stort allrum med öppen planlösning, med mellanmörkt trägolv, en standard öppen spis, en spiselkrans i sten och brunt golv
Lantlig inredning av ett stort allrum med öppen planlösning, med mellanmörkt trägolv, en standard öppen spis, en spiselkrans i sten och brunt golv
556 foton på brunt allrum
6
