166 foton på brunt allrum
Sortera efter:
Budget
Sortera efter:Populärt i dag
81 - 100 av 166 foton
Artikel 1 av 3
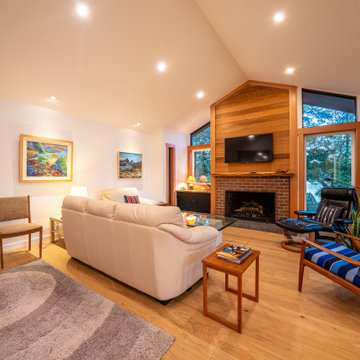
The original interior for Thetis Transformation was dominated by wood walls, cabinetry, and detailing. The space felt dark and did not capture the ocean views well. It also had many types of flooring. One of the primary goals was to brighten the space, while maintaining the warmth and history of the wood. We reduced eave overhangs and expanded a few window openings. We reused some of the original wood for new detailing, shelving, and furniture.
The electrical panel for Thetis Transformation was updated and relocated. In addition, a new Heat Pump system replaced the electric furnace, and a new wood stove was installed. We also upgraded the windows for better thermal comfort.
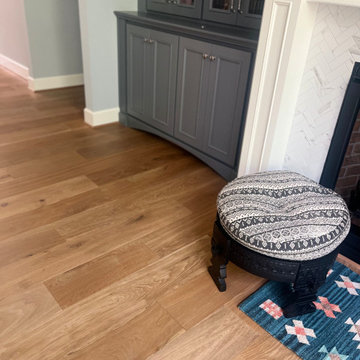
Modern living room with floor to ceiling windows, fireplace surrounded by white tile, and custom built in cabinetry.
Idéer för att renovera ett mellanstort funkis allrum med öppen planlösning, med ett bibliotek, grå väggar, mellanmörkt trägolv, en standard öppen spis, en spiselkrans i trä, en väggmonterad TV och flerfärgat golv
Idéer för att renovera ett mellanstort funkis allrum med öppen planlösning, med ett bibliotek, grå väggar, mellanmörkt trägolv, en standard öppen spis, en spiselkrans i trä, en väggmonterad TV och flerfärgat golv
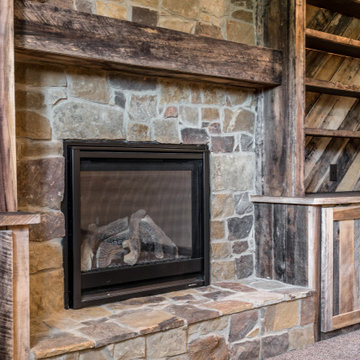
reclaimed book shelves
Idéer för mellanstora vintage avskilda allrum, med ett spelrum, beige väggar, en standard öppen spis och en spiselkrans i sten
Idéer för mellanstora vintage avskilda allrum, med ett spelrum, beige väggar, en standard öppen spis och en spiselkrans i sten
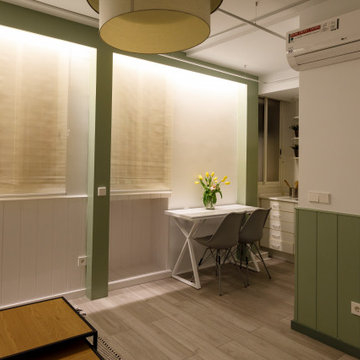
Foto på ett mellanstort funkis allrum på loftet, med gröna väggar, laminatgolv och grått golv
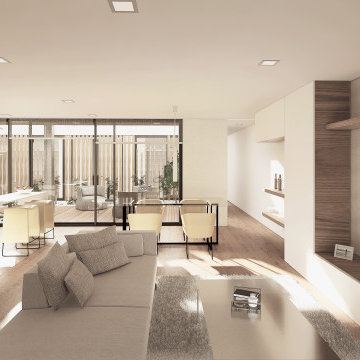
Sala de estar comunicado con el espacio exterior y cubierto de iluminación natural que entra a través de la patio interior de manzana. Materiales cálidos en un espacio con decoración moderna pero natural con tonos claros y mediterráneos.
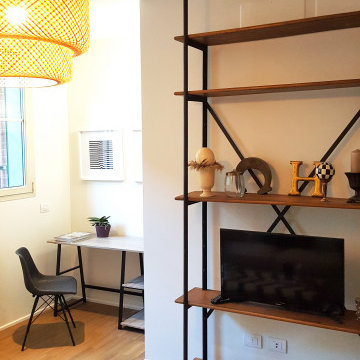
Vista salotto, libreria e angolo studio
Idéer för ett modernt avskilt allrum, med vita väggar, ljust trägolv och brunt golv
Idéer för ett modernt avskilt allrum, med vita väggar, ljust trägolv och brunt golv
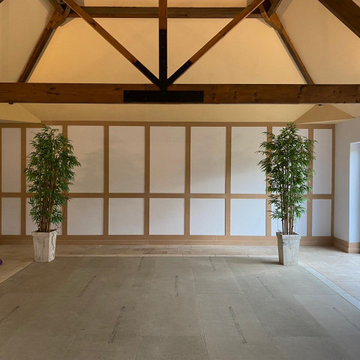
Our clients were keen to get more from this space. They didn't use the pool so were looking for a space that they could get more use out of. Big entertainers they wanted a multifunctional space that could accommodate many guests at a time. The space has be redesigned to incorporate a home bar area, large dining space and lounge and sitting space as well as dance floor.
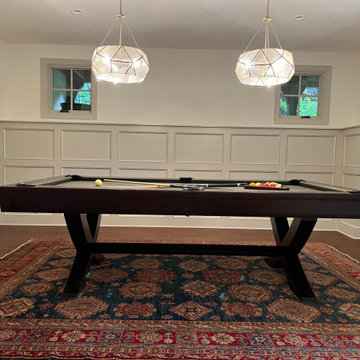
We took an unfinished basement and added a custom cabinetry media wall, custom kitchenette, pool room with raised paneling, bathroom and guest bedroom. The home is a traditional Tudor, but the young family wanted a fun, light space!
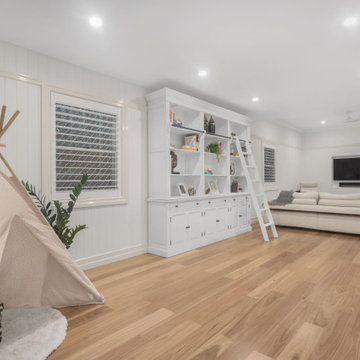
Clean open plan family room
Inspiration för stora moderna allrum med öppen planlösning, med ett spelrum, vita väggar och ljust trägolv
Inspiration för stora moderna allrum med öppen planlösning, med ett spelrum, vita väggar och ljust trägolv
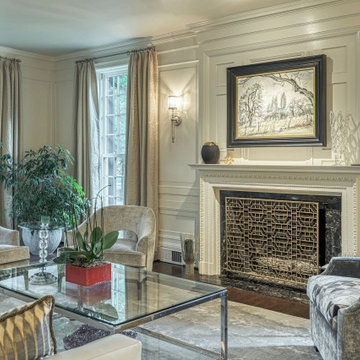
This grand and historic home renovation transformed the structure from the ground up, creating a versatile, multifunctional space. Meticulous planning and creative design brought the client's vision to life, optimizing functionality throughout.
This living room exudes luxury with plush furnishings, inviting seating, and a striking fireplace adorned with art. Open shelving displays curated decor, adding to the room's thoughtful design.
---
Project by Wiles Design Group. Their Cedar Rapids-based design studio serves the entire Midwest, including Iowa City, Dubuque, Davenport, and Waterloo, as well as North Missouri and St. Louis.
For more about Wiles Design Group, see here: https://wilesdesigngroup.com/
To learn more about this project, see here: https://wilesdesigngroup.com/st-louis-historic-home-renovation
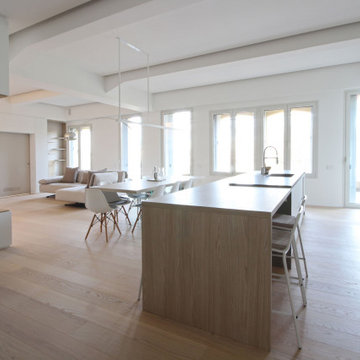
Skandinavisk inredning av ett stort allrum på loftet, med ett bibliotek, vita väggar, mellanmörkt trägolv, en inbyggd mediavägg och brunt golv
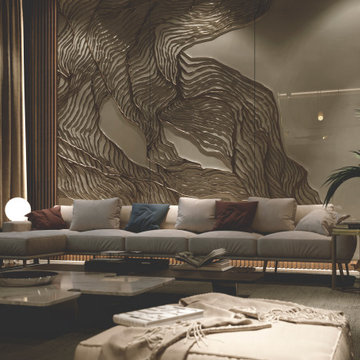
Expansive Wall features, hand crafted and illuminated within this comfortable lounge area. Mood lighting has used to create a warm alluring ambience when main lighting system is dimmed.
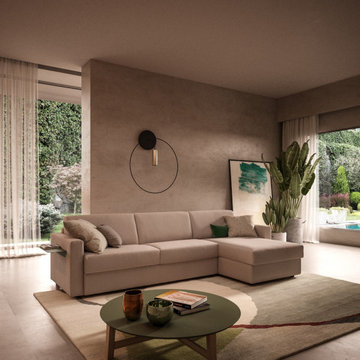
studi di interior styling, attraverso l'uso di colore, texture, materiali
Inredning av ett modernt mycket stort allrum på loftet, med beige väggar, klinkergolv i porslin och beiget golv
Inredning av ett modernt mycket stort allrum på loftet, med beige väggar, klinkergolv i porslin och beiget golv
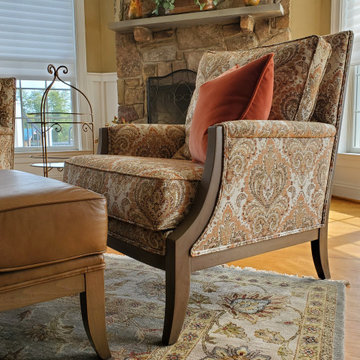
Warm, cozy, and inviting. All of the wonderful ways to describe this gathering room in my client's beautiful home in the country. With views of horse stables outside, I wanted to bring the warmth of country-living inside. Mixing patterns, warm and cool colors, and lots of textures, I was able give the room dimension while keeping it cohesive, and family-friendly!
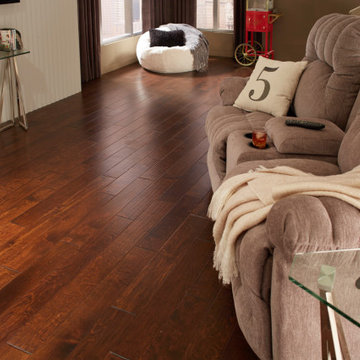
Idéer för ett lantligt allrum, med beige väggar, mellanmörkt trägolv och brunt golv
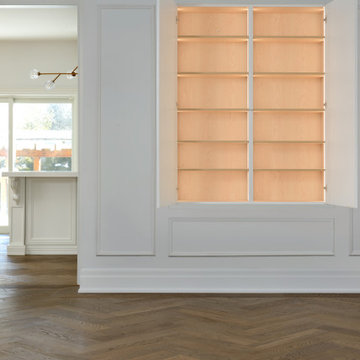
Astaneh Construction, a reputable home renovation Toronto company, recently completed a minor renovation project that transformed a house into a cozy and stylish home. The project involved a range of remodeling services, including hardwood flooring replacement with a beautiful herringbone pattern, addition of trim work to enhance the character of the house, installation of a hidden wall unit and main wall unit with bronze mirror and lighting to create a warm atmosphere, and stairs refurbishments. The entire house was also painted, which added a lot of personality to the space.
Despite working within the budget, Astaneh Construction was able to achieve a high level of style and sophistication in this Toronto home renovation project. They even painted the cabinets instead of replacing them, demonstrating their commitment to balancing style and budget in all of their home remodeling Toronto projects. If you're in need of kitchen renovation Toronto services or looking to transform your home into a comfortable and stylish space, Astaneh Construction is the right team to call.
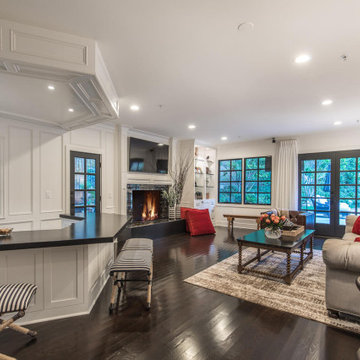
Klassisk inredning av ett allrum, med vita väggar, mörkt trägolv, en standard öppen spis, en spiselkrans i sten och brunt golv
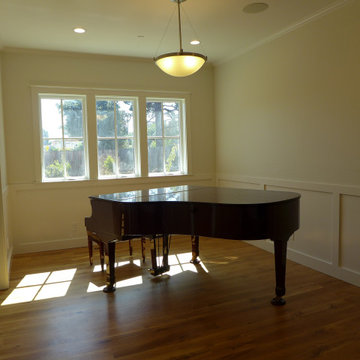
Idéer för mellanstora lantliga avskilda allrum, med ett musikrum, vita väggar, ljust trägolv och brunt golv
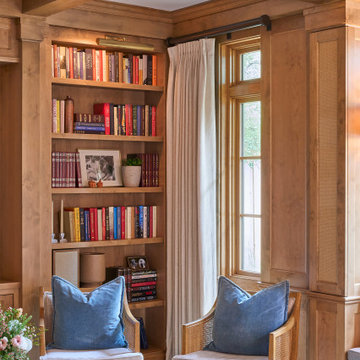
Idéer för stora vintage allrum med öppen planlösning, med bruna väggar, mellanmörkt trägolv och en inbyggd mediavägg
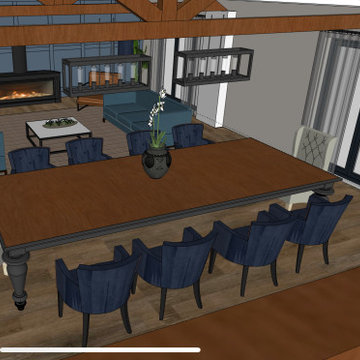
Our clients were keen to get more from this space. They didn't use the pool so were looking for a space that they could get more use out of. Big entertainers they wanted a multifunctional space that could accommodate many guests at a time. The space has be redesigned to incorporate a home bar area, large dining space and lounge and sitting space as well as dance floor.
166 foton på brunt allrum
5