166 foton på brunt allrum
Sortera efter:
Budget
Sortera efter:Populärt i dag
121 - 140 av 166 foton
Artikel 1 av 3
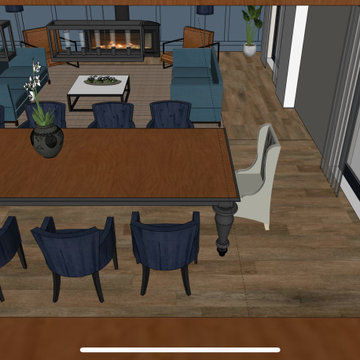
Our clients were keen to get more from this space. They didn't use the pool so were looking for a space that they could get more use out of. Big entertainers they wanted a multifunctional space that could accommodate many guests at a time. The space has be redesigned to incorporate a home bar area, large dining space and lounge and sitting space as well as dance floor.
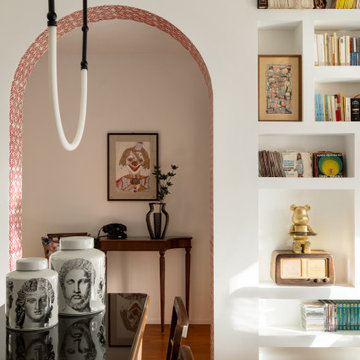
Idéer för mellanstora medelhavsstil allrum med öppen planlösning, med ett bibliotek, vita väggar, ljust trägolv, en inbyggd mediavägg och flerfärgat golv
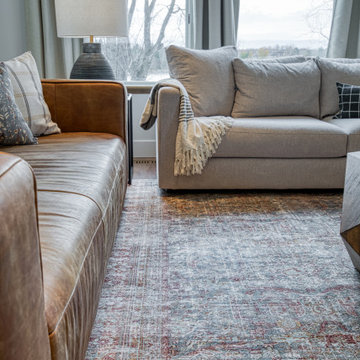
This modern lakeside home in Manitoba exudes our signature luxurious yet laid back aesthetic.
Idéer för att renovera ett stort vintage allrum, med vita väggar, laminatgolv, en bred öppen spis, en spiselkrans i sten, en inbyggd mediavägg och brunt golv
Idéer för att renovera ett stort vintage allrum, med vita väggar, laminatgolv, en bred öppen spis, en spiselkrans i sten, en inbyggd mediavägg och brunt golv
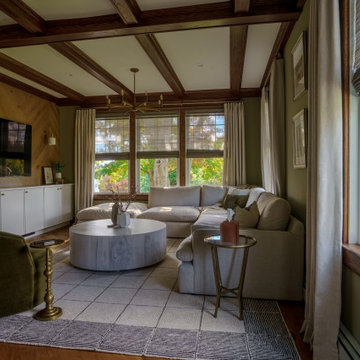
Klassisk inredning av ett stort avskilt allrum, med beige väggar, mellanmörkt trägolv, en väggmonterad TV och brunt golv
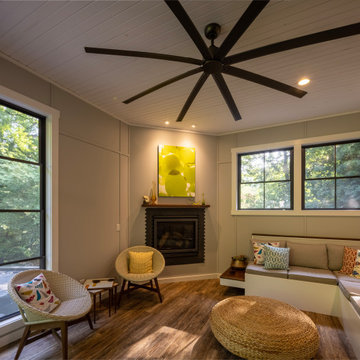
quinnpaskus.com (photographer)
Idéer för att renovera ett mellanstort retro avskilt allrum, med grå väggar, mellanmörkt trägolv, en öppen hörnspis och en spiselkrans i trä
Idéer för att renovera ett mellanstort retro avskilt allrum, med grå väggar, mellanmörkt trägolv, en öppen hörnspis och en spiselkrans i trä
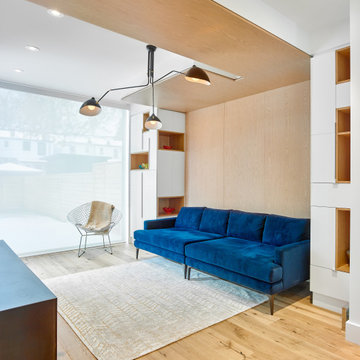
Low-voltage pre-wire.
Modern family room with built in shelving.
Home equipped with in-ceiling wireless access points for rock solid wi-fi.
Inspiration för ett mellanstort funkis avskilt allrum, med mellanmörkt trägolv
Inspiration för ett mellanstort funkis avskilt allrum, med mellanmörkt trägolv
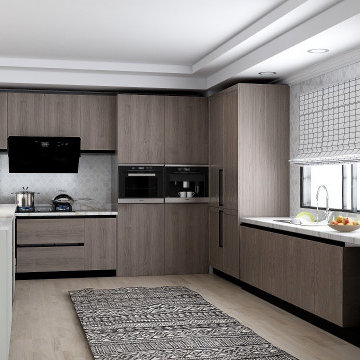
an open space family room featuring a living room, a small ding area, a kitchen nook, and an open kitchen design.
this contemporary minimalist design features a bright-colored interior with several pops of colors such as the blue sofa and the yellow dining chairs adorned with lush greenery throughout the space.
Light and color were the main factors that put together this fresh lively space where a family can spend their time either in the living room, dining, or even kitchen area.
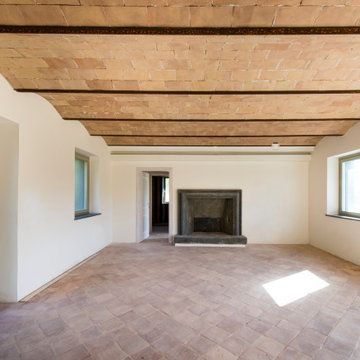
Inredning av ett lantligt litet avskilt allrum, med vita väggar, tegelgolv, en standard öppen spis, en spiselkrans i sten och rosa golv

Bild på ett stort vintage avskilt allrum, med vita väggar, mellanmörkt trägolv, en standard öppen spis, en spiselkrans i sten, en väggmonterad TV och brunt golv
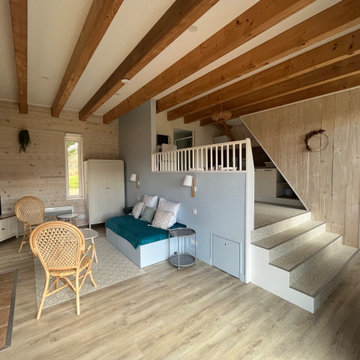
Bild på ett litet lantligt allrum med öppen planlösning, med blå väggar, laminatgolv, en öppen vedspis, TV i ett hörn och beiget golv

view of secret door when closed
Idéer för att renovera ett mycket stort vintage allrum med öppen planlösning, med en hemmabar, vita väggar, en standard öppen spis, en spiselkrans i gips, en väggmonterad TV, ljust trägolv och beiget golv
Idéer för att renovera ett mycket stort vintage allrum med öppen planlösning, med en hemmabar, vita väggar, en standard öppen spis, en spiselkrans i gips, en väggmonterad TV, ljust trägolv och beiget golv
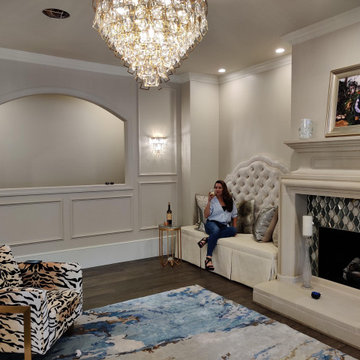
Idéer för att renovera ett mellanstort vintage allrum med öppen planlösning, med vita väggar, mellanmörkt trägolv, en standard öppen spis och en spiselkrans i trä
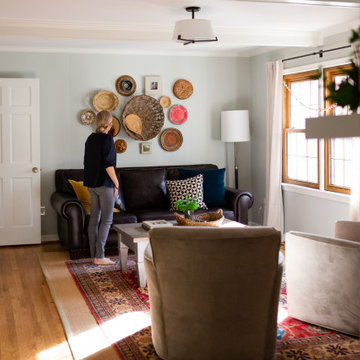
One of my favorite styling projects that I have had the pleasure of working on over the past couple of years has been with my friend and client, Rebecca Hurt. Rebecca and her family moved into their 2,500 sq ft home just shortly before we were introduced. Coming from a 1,900 sq ft house, the move was quite a big one and so, feeling a bit overwhelmed, Rebecca reached out for some help. Between her down-to-earth vibes, her love of California, and her beautiful collection of home decor I knew that we were going to click. Over the past couple of years, we have methodically worked together on styling the Hurt’s home, infusing their love of vintage and travel finds with the more traditional bones of the space. It has been such a pleasure getting to know Rebecca not only as a client but as a friend. Today, Rebecca shares with us a little bit about herself and how she is currently making room for peace.
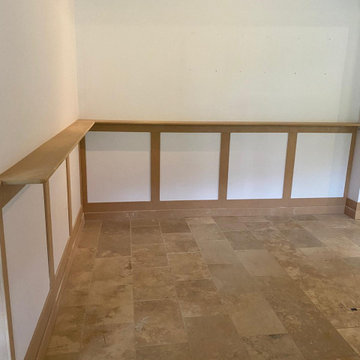
Our clients were keen to get more from this space. They didn't use the pool so were looking for a space that they could get more use out of. Big entertainers they wanted a multifunctional space that could accommodate many guests at a time. The space has be redesigned to incorporate a home bar area, large dining space and lounge and sitting space as well as dance floor.
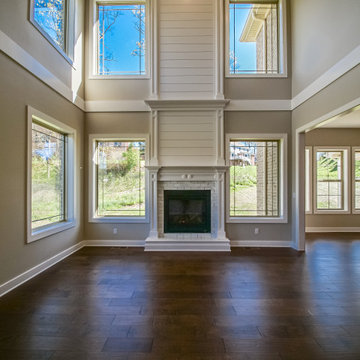
a modern farmhouse look! 2 story great room with oversized windows, provide a lot of natural sunlight and beauty!
Exempel på ett mellanstort lantligt allrum med öppen planlösning, med beige väggar, mellanmörkt trägolv, en standard öppen spis, en spiselkrans i trä och brunt golv
Exempel på ett mellanstort lantligt allrum med öppen planlösning, med beige väggar, mellanmörkt trägolv, en standard öppen spis, en spiselkrans i trä och brunt golv
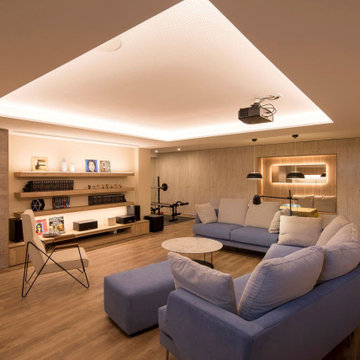
EL ANTES Y DESPUÉS DE UN SÓTANO EN BRUTO. (Fotografía de Juanan Barros)
Nuestros clientes quieren aprovechar y disfrutar del espacio del sótano de su casa con un programa de necesidades múltiple: hacer una sala de cine, un gimnasio, una zona de cocina, una mesa para jugar en familia, un almacén y una zona de chimenea. Les planteamos un proyecto que convierte una habitación bajo tierra con acabados “en bruto” en un espacio acogedor y con un interiorismo de calidad... para pasar allí largos ratos All Together.
Diseñamos un gran espacio abierto con distintos ambientes aprovechando rincones, graduando la iluminación, bajando y subiendo los techos, o haciendo un banco-espejo entre la pared de armarios de almacenaje, de manera que cada uso y cada lugar tenga su carácter propio sin romper la fluidez espacial.
La combinación de la iluminación indirecta del techo o integrada en el mobiliario hecho a medida, la elección de los materiales con acabados en madera (de Alvic), el papel pintado (de Tres Tintas) y el complemento de color de los sofás (de Belta&Frajumar) hacen que el conjunto merezca esta valoración en Houzz por parte de los clientes: “… El resultado final es magnífico: el sótano se ha transformado en un lugar acogedor y cálido, todo encaja y todo tiene su sitio, teniendo una estética moderna y elegante. Fue un acierto dejar las elecciones de mobiliario, colores, materiales, etc. en sus manos”.
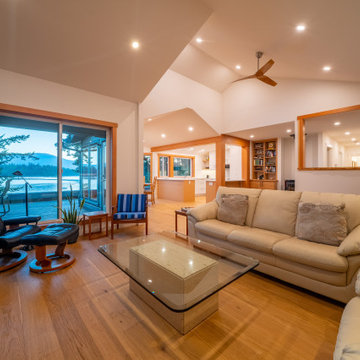
The original interior for Thetis Transformation was dominated by wood walls, cabinetry, and detailing. The space felt dark and did not capture the ocean views well. It also had many types of flooring. One of the primary goals was to brighten the space, while maintaining the warmth and history of the wood. We reduced eave overhangs and expanded a few window openings. We reused some of the original wood for new detailing, shelving, and furniture.
The electrical panel for Thetis Transformation was updated and relocated. In addition, a new Heat Pump system replaced the electric furnace, and a new wood stove was installed. We also upgraded the windows for better thermal comfort.
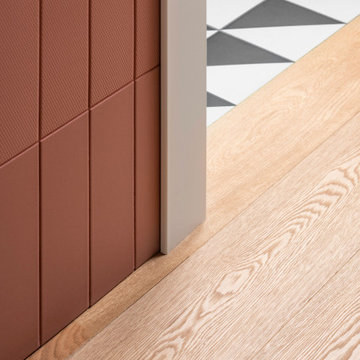
Foto: Federico Villa
Foto på ett stort allrum på loftet, med ett spelrum, vita väggar, ljust trägolv, en bred öppen spis, en spiselkrans i sten och en dold TV
Foto på ett stort allrum på loftet, med ett spelrum, vita väggar, ljust trägolv, en bred öppen spis, en spiselkrans i sten och en dold TV
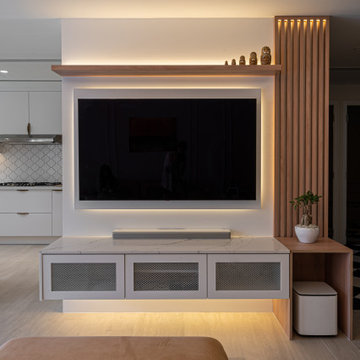
Since the kitchen is an open plan , the family room style and colours needed to flow and hence we created a similar minimal, modern and clean look for the media wall. The wood accents add a warmth to the space.
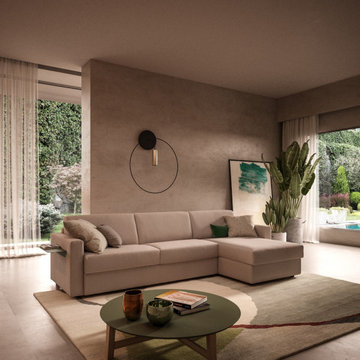
studi di interior styling, attraverso l'uso di colore, texture, materiali
Inredning av ett modernt mycket stort allrum på loftet, med beige väggar, klinkergolv i porslin och beiget golv
Inredning av ett modernt mycket stort allrum på loftet, med beige väggar, klinkergolv i porslin och beiget golv
166 foton på brunt allrum
7