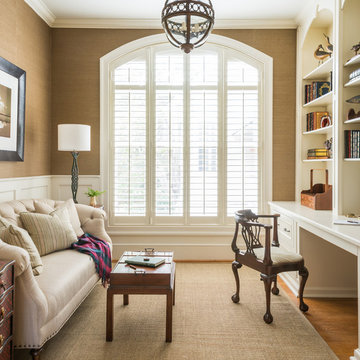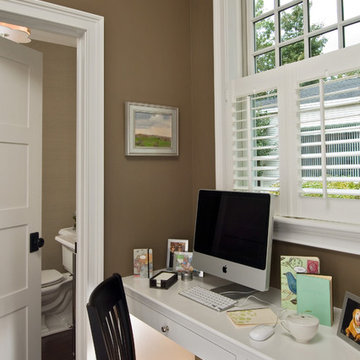1 759 foton på brunt arbetsrum, med bruna väggar
Sortera efter:
Budget
Sortera efter:Populärt i dag
21 - 40 av 1 759 foton
Artikel 1 av 3

A multifunctional space serves as a den and home office with library shelving and dark wood throughout
Photo by Ashley Avila Photography
Idéer för stora vintage arbetsrum, med ett bibliotek, bruna väggar, mörkt trägolv, en standard öppen spis, en spiselkrans i trä och brunt golv
Idéer för stora vintage arbetsrum, med ett bibliotek, bruna väggar, mörkt trägolv, en standard öppen spis, en spiselkrans i trä och brunt golv

This home was built in an infill lot in an older, established, East Memphis neighborhood. We wanted to make sure that the architecture fits nicely into the mature neighborhood context. The clients enjoy the architectural heritage of the English Cotswold and we have created an updated/modern version of this style with all of the associated warmth and charm. As with all of our designs, having a lot of natural light in all the spaces is very important. The main gathering space has a beamed ceiling with windows on multiple sides that allows natural light to filter throughout the space and also contains an English fireplace inglenook. The interior woods and exterior materials including the brick and slate roof were selected to enhance that English cottage architecture.
Builder: Eddie Kircher Construction
Interior Designer: Rhea Crenshaw Interiors
Photographer: Ross Group Creative

Idéer för vintage hemmabibliotek, med bruna väggar, mellanmörkt trägolv, en standard öppen spis, en spiselkrans i sten och brunt golv
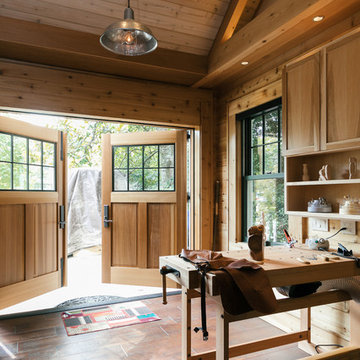
The carriage doors offer the homeowner the dual opportunity to easily transport tools and large pieces of wood into the studio, and, also, experience the outdoors while carving.
The natural lighting is excellent, but on overcast days or nighttime, the homeowner can make great use of the recessed lights and the pendant lights.
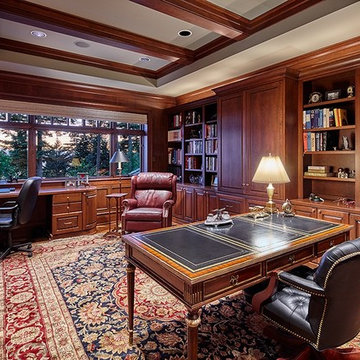
Idéer för vintage hemmabibliotek, med bruna väggar, mellanmörkt trägolv, ett fristående skrivbord och brunt golv
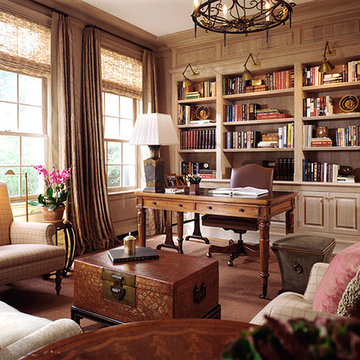
Part of 50 room gut renovation and enlargement of an estate residence.
Foto på ett stort vintage hemmabibliotek, med bruna väggar, mellanmörkt trägolv och ett fristående skrivbord
Foto på ett stort vintage hemmabibliotek, med bruna väggar, mellanmörkt trägolv och ett fristående skrivbord
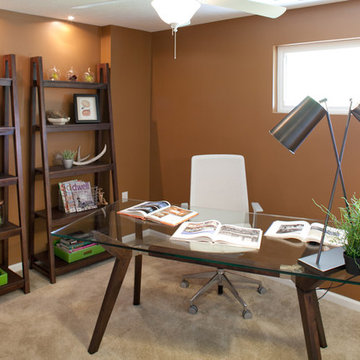
Here is an image of the home office from the ECO Rehabarama project. This image shows how a simple recessed cavity in a wall can create a focal point in a room. The desk, chair, desk light and book shelves are from Crate&Barrel. Photo by Bealer Photographic Arts.
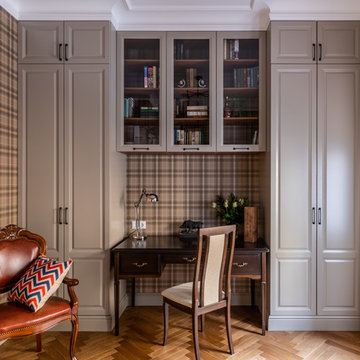
Фотограф: Василий Буланов
Bild på ett mellanstort vintage hemmabibliotek, med mellanmörkt trägolv, ett fristående skrivbord, brunt golv och bruna väggar
Bild på ett mellanstort vintage hemmabibliotek, med mellanmörkt trägolv, ett fristående skrivbord, brunt golv och bruna väggar
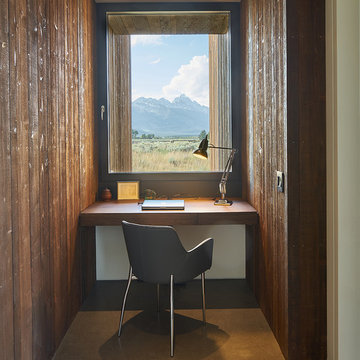
Custom built-in office desk are fabricated from a mixture of walnut, mimicking the same hue as the façade’s Douglas fir.
David Agnello
Idéer för mellanstora funkis hemmabibliotek, med bruna väggar, betonggolv, ett inbyggt skrivbord och brunt golv
Idéer för mellanstora funkis hemmabibliotek, med bruna väggar, betonggolv, ett inbyggt skrivbord och brunt golv
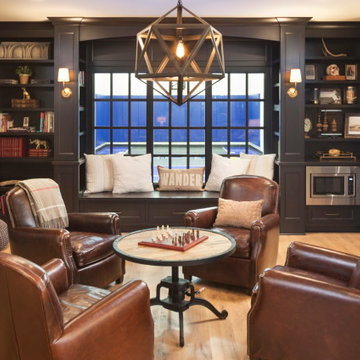
The client’s coastal New England roots inspired this Shingle style design for a lakefront lot. With a background in interior design, her ideas strongly influenced the process, presenting both challenge and reward in executing her exact vision. Vintage coastal style grounds a thoroughly modern open floor plan, designed to house a busy family with three active children. A primary focus was the kitchen, and more importantly, the butler’s pantry tucked behind it. Flowing logically from the garage entry and mudroom, and with two access points from the main kitchen, it fulfills the utilitarian functions of storage and prep, leaving the main kitchen free to shine as an integral part of the open living area.
An ARDA for Custom Home Design goes to
Royal Oaks Design
Designer: Kieran Liebl
From: Oakdale, Minnesota
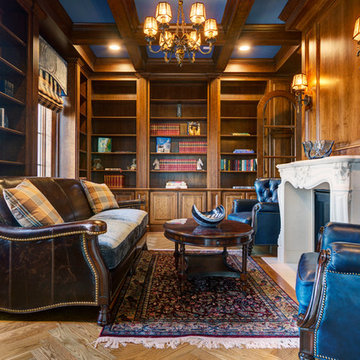
Library with built-ins and paneled walls
Exempel på ett stort klassiskt arbetsrum, med ett bibliotek, mellanmörkt trägolv, en standard öppen spis, en spiselkrans i sten, bruna väggar och brunt golv
Exempel på ett stort klassiskt arbetsrum, med ett bibliotek, mellanmörkt trägolv, en standard öppen spis, en spiselkrans i sten, bruna väggar och brunt golv
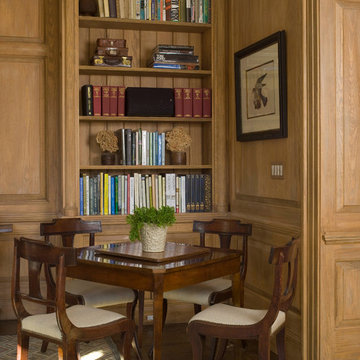
Eric Piasecki
Inredning av ett klassiskt stort hemmabibliotek, med bruna väggar, mellanmörkt trägolv och ett fristående skrivbord
Inredning av ett klassiskt stort hemmabibliotek, med bruna väggar, mellanmörkt trägolv och ett fristående skrivbord
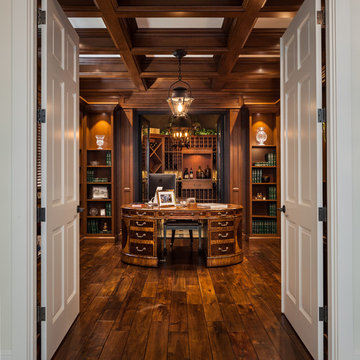
A marble entry opens up into a encased office. Custom cabinets and box beam details done by Wood-Mode. Acacia hardwood flooring, and Ralph Lauren lighting.
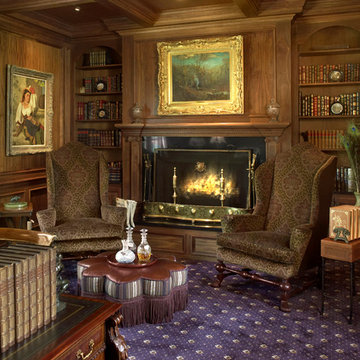
A custom designed walnut library with coffered ceiling done in a traditional style. The room is softened by the pattern of the wool carpet and complemented by the wing chairs flanking the fireplace.
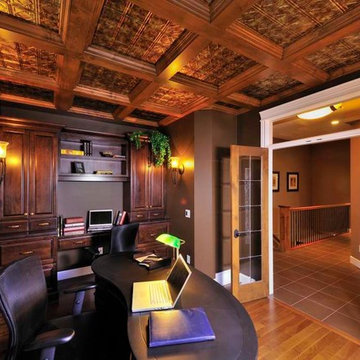
Exempel på ett klassiskt arbetsrum, med bruna väggar, mellanmörkt trägolv och ett fristående skrivbord
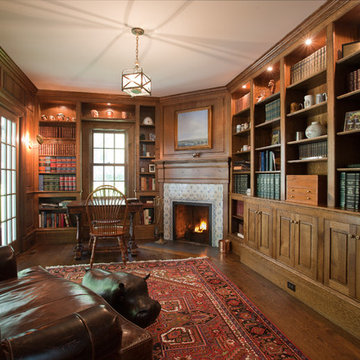
Doyle Coffin Architecture
+ Dan Lenore, Photographer
Idéer för ett stort klassiskt hemmabibliotek, med bruna väggar, mörkt trägolv, en öppen hörnspis, en spiselkrans i trä och ett fristående skrivbord
Idéer för ett stort klassiskt hemmabibliotek, med bruna väggar, mörkt trägolv, en öppen hörnspis, en spiselkrans i trä och ett fristående skrivbord
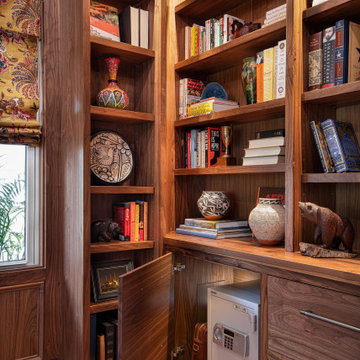
Inspiration för mellanstora klassiska arbetsrum, med ett bibliotek, bruna väggar, mellanmörkt trägolv, ett inbyggt skrivbord och brunt golv

This rare 1950’s glass-fronted townhouse on Manhattan’s Upper East Side underwent a modern renovation to create plentiful space for a family. An additional floor was added to the two-story building, extending the façade vertically while respecting the vocabulary of the original structure. A large, open living area on the first floor leads through to a kitchen overlooking the rear garden. Cantilevered stairs lead to the master bedroom and two children’s rooms on the second floor and continue to a media room and offices above. A large skylight floods the atrium with daylight, illuminating the main level through translucent glass-block floors.
1 759 foton på brunt arbetsrum, med bruna väggar
2
