1 759 foton på brunt arbetsrum, med bruna väggar
Sortera efter:
Budget
Sortera efter:Populärt i dag
41 - 60 av 1 759 foton
Artikel 1 av 3

Alise O'Brien Photography
Bild på ett vintage hemmabibliotek, med bruna väggar, heltäckningsmatta, ett fristående skrivbord och beiget golv
Bild på ett vintage hemmabibliotek, med bruna väggar, heltäckningsmatta, ett fristående skrivbord och beiget golv

Camp Wobegon is a nostalgic waterfront retreat for a multi-generational family. The home's name pays homage to a radio show the homeowner listened to when he was a child in Minnesota. Throughout the home, there are nods to the sentimental past paired with modern features of today.
The five-story home sits on Round Lake in Charlevoix with a beautiful view of the yacht basin and historic downtown area. Each story of the home is devoted to a theme, such as family, grandkids, and wellness. The different stories boast standout features from an in-home fitness center complete with his and her locker rooms to a movie theater and a grandkids' getaway with murphy beds. The kids' library highlights an upper dome with a hand-painted welcome to the home's visitors.
Throughout Camp Wobegon, the custom finishes are apparent. The entire home features radius drywall, eliminating any harsh corners. Masons carefully crafted two fireplaces for an authentic touch. In the great room, there are hand constructed dark walnut beams that intrigue and awe anyone who enters the space. Birchwood artisans and select Allenboss carpenters built and assembled the grand beams in the home.
Perhaps the most unique room in the home is the exceptional dark walnut study. It exudes craftsmanship through the intricate woodwork. The floor, cabinetry, and ceiling were crafted with care by Birchwood carpenters. When you enter the study, you can smell the rich walnut. The room is a nod to the homeowner's father, who was a carpenter himself.
The custom details don't stop on the interior. As you walk through 26-foot NanoLock doors, you're greeted by an endless pool and a showstopping view of Round Lake. Moving to the front of the home, it's easy to admire the two copper domes that sit atop the roof. Yellow cedar siding and painted cedar railing complement the eye-catching domes.
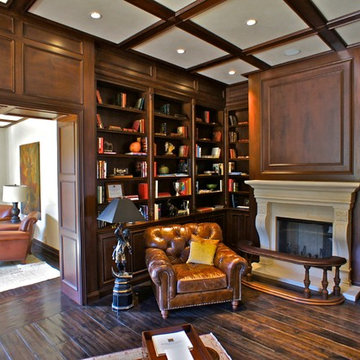
Foto på ett stort vintage hemmabibliotek, med bruna väggar, mörkt trägolv, en standard öppen spis, en spiselkrans i sten och ett fristående skrivbord
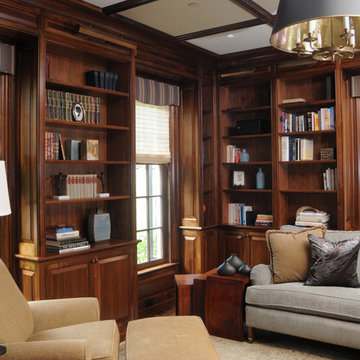
Bob Capazzo Photography
Inspiration för stora klassiska hemmabibliotek, med bruna väggar och mörkt trägolv
Inspiration för stora klassiska hemmabibliotek, med bruna väggar och mörkt trägolv
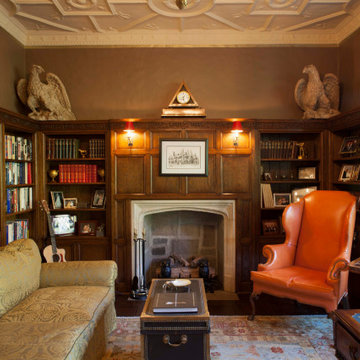
Klassisk inredning av ett arbetsrum, med ett bibliotek, bruna väggar, mörkt trägolv, en standard öppen spis, ett fristående skrivbord och brunt golv
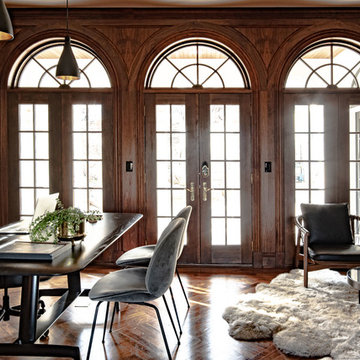
Inspiration för stora klassiska arbetsrum, med bruna väggar, ett fristående skrivbord, brunt golv och mörkt trägolv
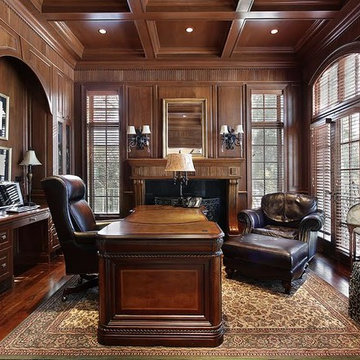
Idéer för att renovera ett mellanstort vintage hemmabibliotek, med bruna väggar, mörkt trägolv, ett fristående skrivbord och en standard öppen spis
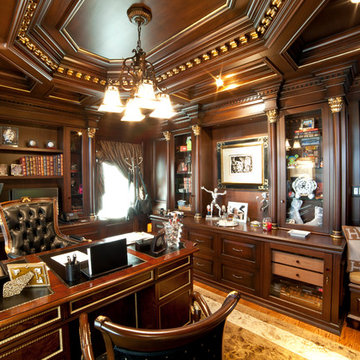
Idéer för att renovera ett mellanstort vintage hemmabibliotek, med bruna väggar, mellanmörkt trägolv och ett fristående skrivbord
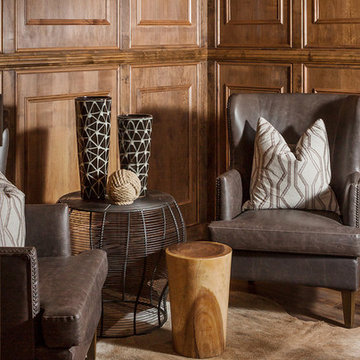
Cantabrica Estates is a private gated community located in North Scottsdale. Spec home available along with build-to-suit and incredible view lots.
For more information contact Vicki Kaplan at Arizona Best Real Estate
Spec Home Built By: LaBlonde Homes
Photography by: Leland Gebhardt
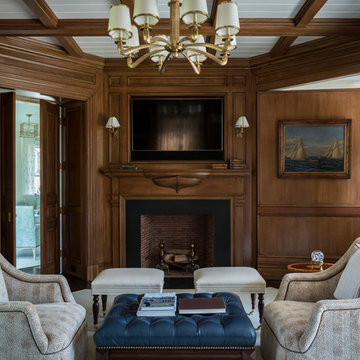
Relish in the splendor of a beautifully stained library where American cherry wood paneling, parades around walls, deep jambs, glazed openings, custom built-in bookcases, a hidden doorway, and a lavish mantel with the abstracted lapstrake hull of wooden sailboat.
James Merrell Photography

This exclusive guest home features excellent and easy to use technology throughout. The idea and purpose of this guesthouse is to host multiple charity events, sporting event parties, and family gatherings. The roughly 90-acre site has impressive views and is a one of a kind property in Colorado.
The project features incredible sounding audio and 4k video distributed throughout (inside and outside). There is centralized lighting control both indoors and outdoors, an enterprise Wi-Fi network, HD surveillance, and a state of the art Crestron control system utilizing iPads and in-wall touch panels. Some of the special features of the facility is a powerful and sophisticated QSC Line Array audio system in the Great Hall, Sony and Crestron 4k Video throughout, a large outdoor audio system featuring in ground hidden subwoofers by Sonance surrounding the pool, and smart LED lighting inside the gorgeous infinity pool.
J Gramling Photos
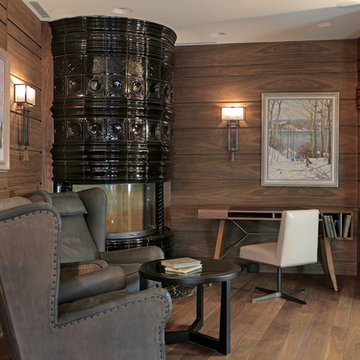
Idéer för ett eklektiskt hemmabibliotek, med bruna väggar, mellanmörkt trägolv, en öppen hörnspis, en spiselkrans i trä och ett fristående skrivbord
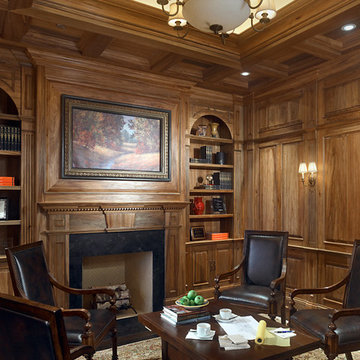
Office/Study,Benvenuti and Stein Design Build North Shore, Winnetka Showroom
Idéer för mellanstora vintage hemmabibliotek, med bruna väggar, en standard öppen spis och en spiselkrans i trä
Idéer för mellanstora vintage hemmabibliotek, med bruna väggar, en standard öppen spis och en spiselkrans i trä
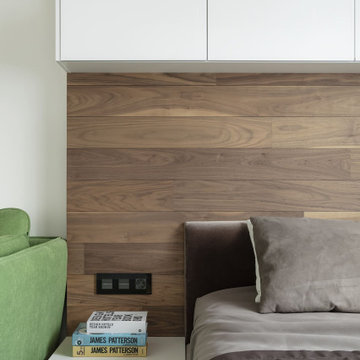
Заказчиком проекта выступила современная семья с одним ребенком. Объект нам достался уже с начатым ремонтом. Поэтому пришлось все ломать и начинать с нуля. Глобальной перепланировки достичь не удалось, т.к. практически все стены были несущие. В некоторых местах мы расширили проемы, а именно вход в кухню, холл и гардеробную с дополнительным усилением. Прошли процедуру согласования и начали разрабатывать детальный проект по оформлению интерьера. В дизайн-проекте мы хотели создать некую единую концепцию всей квартиры с применением отделки под дерево и камень. Одна из фишек данного интерьера - это просто потрясающие двери до потолка в скрытом коробе, производство фабрики Sofia и скрытый плинтус. Полотно двери и плинтус находится в одной плоскости со стеной, что делает интерьер непрерывным без лишних деталей. По нашей задумке они сделаны под окраску - в цвет стен. Несмотря на то, что они супер круто смотрятся и необыкновенно гармонируют в интерьере, мы должны понимать, что их монтаж и дальнейшие подводки стыков и откосов требуют высокой квалификации и аккуратностям строителей.
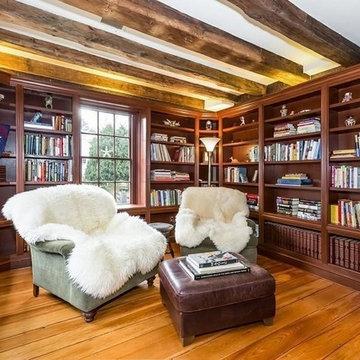
Idéer för ett klassiskt arbetsrum, med ett bibliotek, bruna väggar, mellanmörkt trägolv och brunt golv

The mahogany wood paneling in the Formal Library has been French polished by hand to create a visibly stunning finish that is also wonderful to touch.
Historic New York City Townhouse | Renovation by Brian O'Keefe Architect, PC, with Interior Design by Richard Keith Langham

Renovation of an old barn into a personal office space.
This project, located on a 37-acre family farm in Pennsylvania, arose from the need for a personal workspace away from the hustle and bustle of the main house. An old barn used for gardening storage provided the ideal opportunity to convert it into a personal workspace.
The small 1250 s.f. building consists of a main work and meeting area as well as the addition of a kitchen and a bathroom with sauna. The architects decided to preserve and restore the original stone construction and highlight it both inside and out in order to gain approval from the local authorities under a strict code for the reuse of historic structures. The poor state of preservation of the original timber structure presented the design team with the opportunity to reconstruct the roof using three large timber frames, produced by craftsmen from the Amish community. Following local craft techniques, the truss joints were achieved using wood dowels without adhesives and the stone walls were laid without the use of apparent mortar.
The new roof, covered with cedar shingles, projects beyond the original footprint of the building to create two porches. One frames the main entrance and the other protects a generous outdoor living space on the south side. New wood trusses are left exposed and emphasized with indirect lighting design. The walls of the short facades were opened up to create large windows and bring the expansive views of the forest and neighboring creek into the space.
The palette of interior finishes is simple and forceful, limited to the use of wood, stone and glass. The furniture design, including the suspended fireplace, integrates with the architecture and complements it through the judicious use of natural fibers and textiles.
The result is a contemporary and timeless architectural work that will coexist harmoniously with the traditional buildings in its surroundings, protected in perpetuity for their historical heritage value.
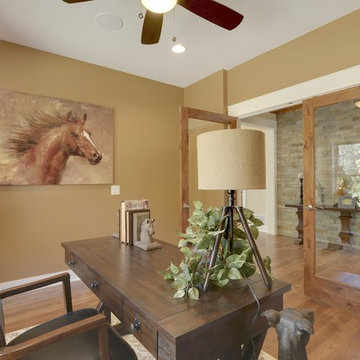
Foto på ett lantligt hemmabibliotek, med bruna väggar, mellanmörkt trägolv, ett fristående skrivbord och brunt golv
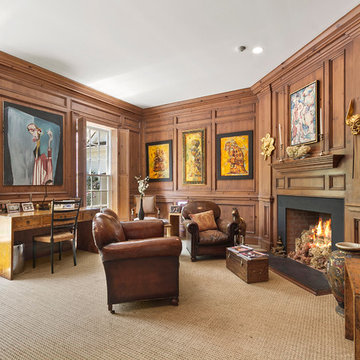
Idéer för ett stort klassiskt hemmabibliotek, med heltäckningsmatta, en öppen hörnspis, ett fristående skrivbord, bruna väggar, en spiselkrans i metall och beiget golv
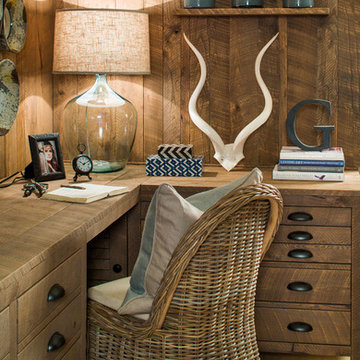
Jeff Herr
Idéer för att renovera ett litet rustikt hemmabibliotek, med bruna väggar, klinkergolv i keramik och ett inbyggt skrivbord
Idéer för att renovera ett litet rustikt hemmabibliotek, med bruna väggar, klinkergolv i keramik och ett inbyggt skrivbord
1 759 foton på brunt arbetsrum, med bruna väggar
3