380 foton på brunt arbetsrum, med klinkergolv i porslin
Sortera efter:
Budget
Sortera efter:Populärt i dag
61 - 80 av 380 foton
Artikel 1 av 3
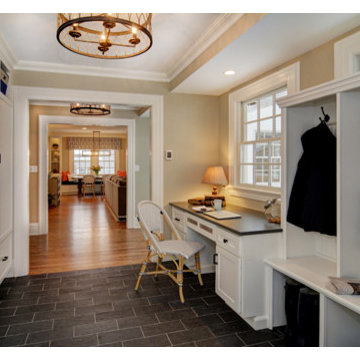
Large family room addition in Verona, NJ. Photo shows mudroom, back-entry, home office, vestibule and family room beyond. Contractor was B&C Renovations, West Orange, NJ; DRP Interiors, Franklin Lakes, NJ; photos by Greg Martz.
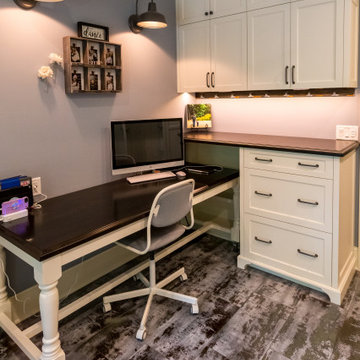
Exempel på ett litet lantligt hobbyrum, med blå väggar, klinkergolv i porslin, ett fristående skrivbord och grått golv
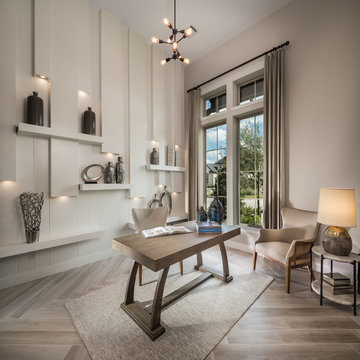
Paint on detail wall: Pure White SW 7005
Paint on remaining walls: Agreeable Gray SW 7029
All over: Ranch Wood Beige 6x48
Photography: Steve Chenn
Inspiration för stora moderna hemmabibliotek, med grå väggar, klinkergolv i porslin, ett fristående skrivbord och beiget golv
Inspiration för stora moderna hemmabibliotek, med grå väggar, klinkergolv i porslin, ett fristående skrivbord och beiget golv
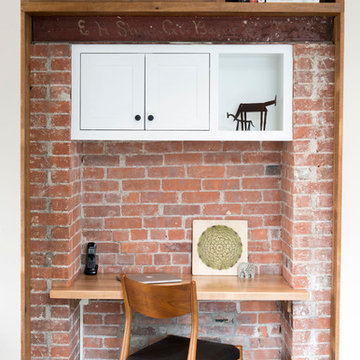
Idéer för att renovera ett litet funkis hemmabibliotek, med klinkergolv i porslin, ett inbyggt skrivbord, grått golv och grå väggar
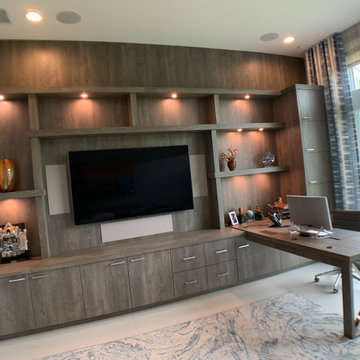
Warm transitional home office featuring file drawers, closed storage, multiple lighted display shelving and expansive desk/work area. Laminate surface areas feature wood grain textures in a durable and attractive finish. Polished chrome hardware and desk support compliments the traditional elements. Desktop features hidden wire channels and pop-up electrical/wi-fi outlets.
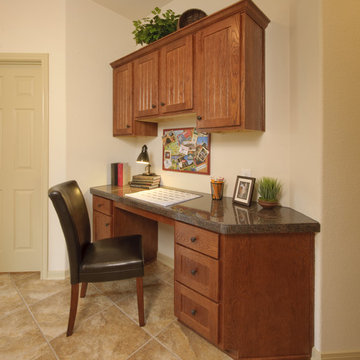
The Frio is elegantly built for easy living. The master suite features a large walk-in closet, tiled ceramic shower, dual vanities and large soaking tub. The kitchen is connected to the family room and dining area with a large serving bar. A desk area right outside the spare bedrooms is the perfect space for homework or bill paying. Tour the fully furnished model at our Boerne Model Home Center.
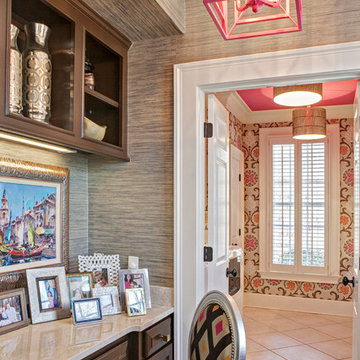
Inredning av ett eklektiskt litet arbetsrum, med bruna väggar, klinkergolv i porslin och ett inbyggt skrivbord
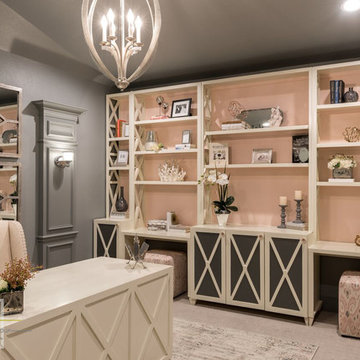
Michael Hunter
Foto på ett stort vintage hemmabibliotek, med grå väggar, ett fristående skrivbord, brunt golv och klinkergolv i porslin
Foto på ett stort vintage hemmabibliotek, med grå väggar, ett fristående skrivbord, brunt golv och klinkergolv i porslin
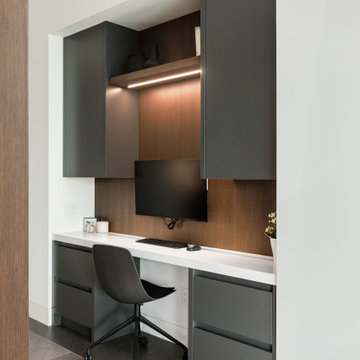
Inredning av ett modernt litet arbetsrum, med vita väggar, klinkergolv i porslin, ett inbyggt skrivbord och grått golv
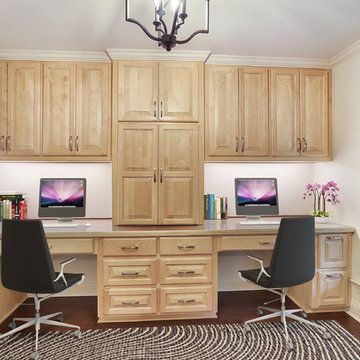
We titled this project Fortitude as a description of the incredible couple to whom it belongs. In August 2016 a large area of the state was devastated by a flood that shattered records not reached in over 30 years. This home was one of the many affected. After having to endure less than professional contractors and a some medical emergencies. the couple completed the project three years later. The beautiful images you see today are a testament to their extreme fortitude and perseverance amid trying circumstances. To those who never give up hope, the results are sweeter than you can imagine.
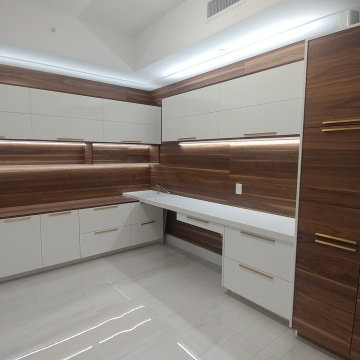
The walnut panels gave the room depth and warmth but added to the problem that the area didn't have any windows allowing natural light so we used a lot of lighting to compensate! Loving that the brass hardware looks equally beautiful on the high gloss white as it does on the the walnut cabinetry.
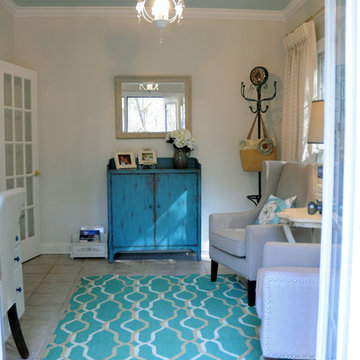
This homeowner wanted to convert an unused sunroom into her home office. The space was lightened with the addition of off-white paint and neutral furnishings. Pops of teal in the lamp, pillows, rug and cabinet add warmth and interest to the space. The two wingback chairs and antiqued side table make a great sitting area for the homeowner to meet with her clients.
Mickey Ray, Kidsbizphotos, Fort Mill, SC
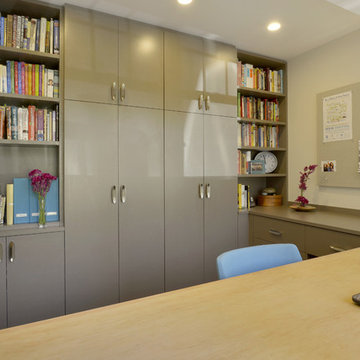
This small space home office is part of a larger renovation project we were hired to design which included a kitchen, family room, butler’s pantry, mudroom, laundry room, and powder room. These additional spaces, including the new home office, did not exist previously and were created from the home’s existing square footage. This office was designed for the very busy mother of the household. Her wishlist included as much storage as possible, generous countertop space, and lots of natural light. The location was paramount as it needed to be easily accessible from the kitchen, yet tucked away. We selected a textured glass door that would hide the mess when closed and still permit light and shadows to permeate helping to indicate her presence to her family. The color scheme is mostly monochromic in a peaceful warm grey to help visually enlarge the space, and accented with a large section of countertop in a natural wood finish. A wall of floor-to-ceiling storage is an organizing dream and is complimented by a full wall of windows on the other side. Open shelves show off her extensive cookbook collection and keep the space from getting overwhelmed with cabinet doors. The far wall is void of cabinetry keeping the room breathable, and features a large handy corkboard providing a much-needed area for notes, invites, school schedules, etc. Small pops of aqua in the table lamp, office chair and file storage make the space cheery and inviting.
Photo: Peter Krupenye
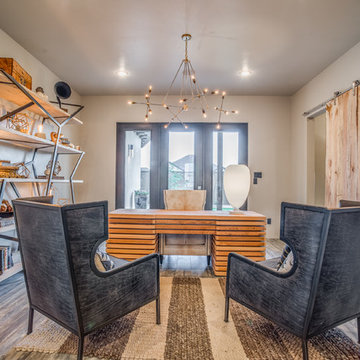
Walter Galaviz Photography
Idéer för vintage arbetsrum, med grå väggar och klinkergolv i porslin
Idéer för vintage arbetsrum, med grå väggar och klinkergolv i porslin
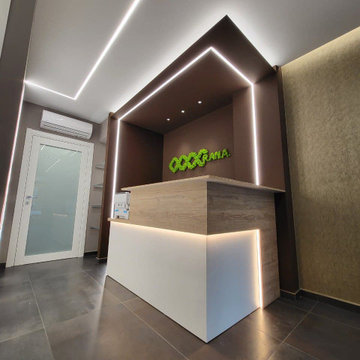
Studio
Idéer för ett mellanstort modernt hemmastudio, med klinkergolv i porslin, ett fristående skrivbord, grått golv och flerfärgade väggar
Idéer för ett mellanstort modernt hemmastudio, med klinkergolv i porslin, ett fristående skrivbord, grått golv och flerfärgade väggar
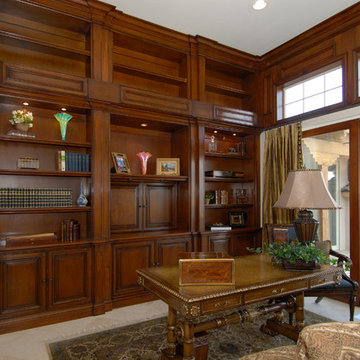
Elegant library cabinetry. built to the twelve foot ceiling. Alder wood with a glazed finish.
Photo By UDCC
Idéer för ett stort klassiskt hemmabibliotek, med beige väggar, klinkergolv i porslin och ett fristående skrivbord
Idéer för ett stort klassiskt hemmabibliotek, med beige väggar, klinkergolv i porslin och ett fristående skrivbord
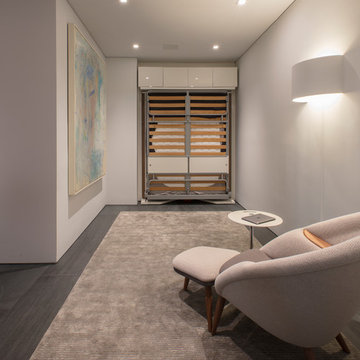
Exempel på ett modernt hemmabibliotek, med klinkergolv i porslin, ett inbyggt skrivbord och grått golv
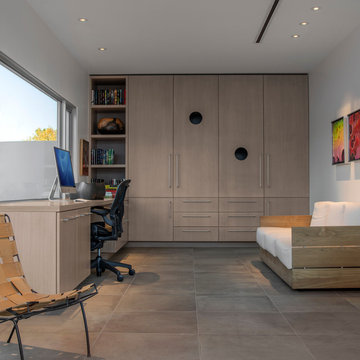
Bill Timmerman 2016
Inredning av ett modernt mellanstort arbetsrum, med vita väggar, klinkergolv i porslin och ett inbyggt skrivbord
Inredning av ett modernt mellanstort arbetsrum, med vita väggar, klinkergolv i porslin och ett inbyggt skrivbord
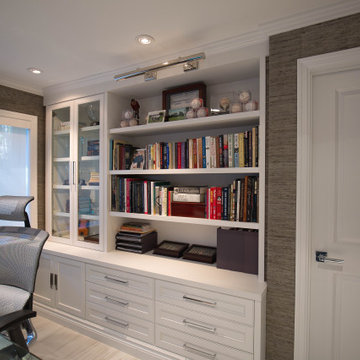
Full Home Office renovation
Built-In Custom Millwork
Inspiration för mellanstora shabby chic-inspirerade hemmastudior, med bruna väggar, klinkergolv i porslin, ett fristående skrivbord och vitt golv
Inspiration för mellanstora shabby chic-inspirerade hemmastudior, med bruna väggar, klinkergolv i porslin, ett fristående skrivbord och vitt golv
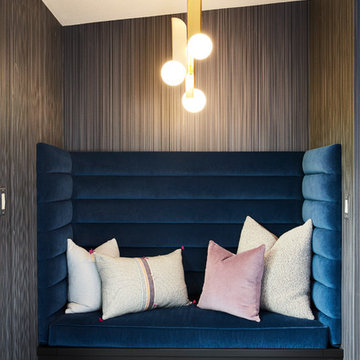
Vivian Johnson Photography
Foto på ett funkis hemmabibliotek, med svarta väggar, klinkergolv i porslin och svart golv
Foto på ett funkis hemmabibliotek, med svarta väggar, klinkergolv i porslin och svart golv
380 foton på brunt arbetsrum, med klinkergolv i porslin
4