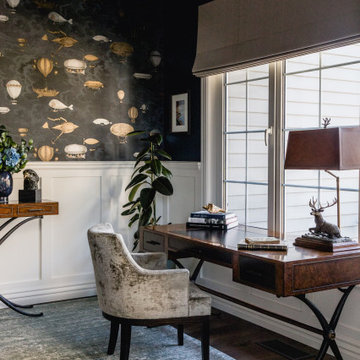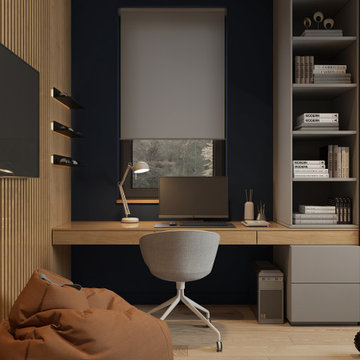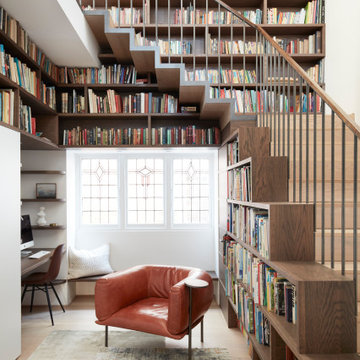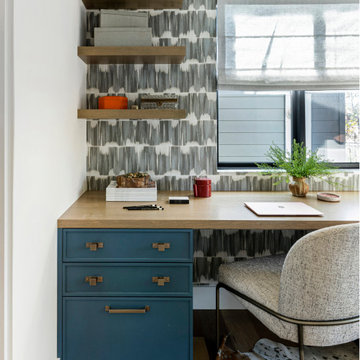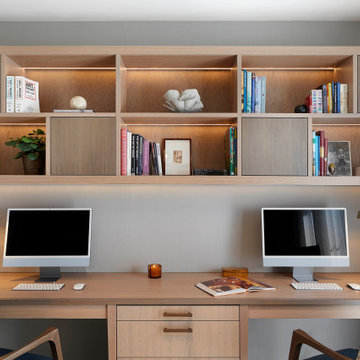76 486 foton på brunt arbetsrum
Sortera efter:
Budget
Sortera efter:Populärt i dag
201 - 220 av 76 486 foton
Artikel 1 av 2
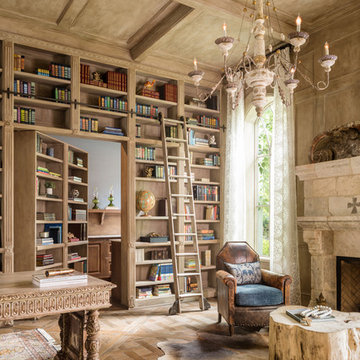
french country, library
Bild på ett medelhavsstil arbetsrum, med mellanmörkt trägolv, en standard öppen spis, ett fristående skrivbord och brunt golv
Bild på ett medelhavsstil arbetsrum, med mellanmörkt trägolv, en standard öppen spis, ett fristående skrivbord och brunt golv

Inspiration för klassiska arbetsrum, med grå väggar, mellanmörkt trägolv, ett fristående skrivbord och brunt golv
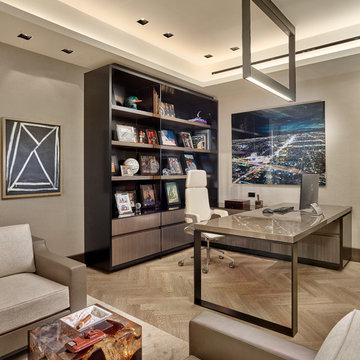
Idéer för att renovera ett funkis hemmabibliotek, med beige väggar, ljust trägolv, ett fristående skrivbord och beiget golv
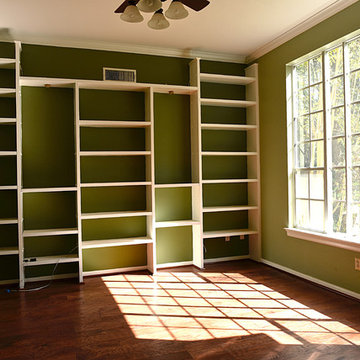
Idéer för stora vintage arbetsrum, med gröna väggar, mörkt trägolv och brunt golv

Klassisk inredning av ett litet hemmabibliotek, med grå väggar, heltäckningsmatta och ett fristående skrivbord
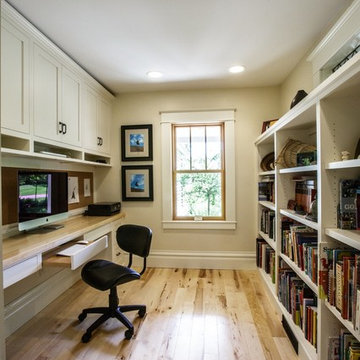
James Netz Photography
Idéer för ett lantligt arbetsrum, med ljust trägolv och ett inbyggt skrivbord
Idéer för ett lantligt arbetsrum, med ljust trägolv och ett inbyggt skrivbord
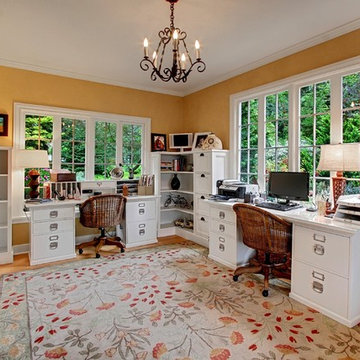
Vista Estate Imaging
Idéer för att renovera ett lantligt arbetsrum, med mellanmörkt trägolv, ett fristående skrivbord och gula väggar
Idéer för att renovera ett lantligt arbetsrum, med mellanmörkt trägolv, ett fristående skrivbord och gula väggar
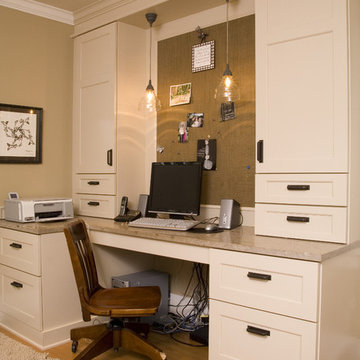
Command Central: This room is the renovated home office that was once a small guest room. It is right off the kitchen on the main floor, so it made a great location for the family home office. The cabinetry is the same style and color as the kitchen so one room flows nicely with the next. The countertop is a warm grey limestone with shells and fossils appearing in the stone. The wall behind the desk and in between the wall cabinets is covered with a tack board that is then covered with a burlap material. The deep drawers to the left make a perfect location for long rolls of wrapping paper.
Photography by Northlight Photography.
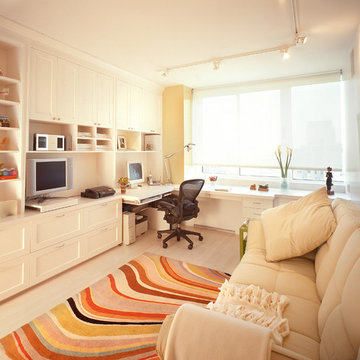
Photo by: Becket Logan
Bild på ett funkis arbetsrum, med ett inbyggt skrivbord och beiget golv
Bild på ett funkis arbetsrum, med ett inbyggt skrivbord och beiget golv
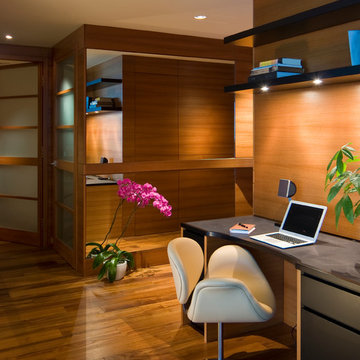
The transformation of this high-rise condo in the heart of San Francisco was literally from floor to ceiling. Studio Becker custom built everything from the bed and shoji screens to the interior doors and wall paneling...and of course the kitchen, baths and wardrobes!
It’s all Studio Becker in this master bedroom - teak light boxes line the ceiling, shoji sliding doors conceal the walk-in closet and house the flat screen TV. A custom teak bed with a headboard and storage drawers below transition into full-height night stands with mirrored fronts (with lots of storage inside) and interior up-lit shelving with a light valance above. A window seat that provides additional storage and a lounging area finishes out the room.
Teak wall paneling with a concealed touchless coat closet, interior shoji doors and a desk niche with an inset leather writing surface and cord catcher are just a few more of the customized features built for this condo.
This Collection M kitchen, in Manhattan, high gloss walnut burl and Rimini stainless steel, is packed full of fun features, including an eating table that hydraulically lifts from table height to bar height for parties, an in-counter appliance garage in a concealed elevation system and Studio Becker’s electric Smart drawer with custom inserts for sushi service, fine bone china and stemware.
Combinations of teak and black lacquer with custom vanity designs give these bathrooms the Asian flare the homeowner’s were looking for.
This project has been featured on HGTV's Million Dollar Rooms
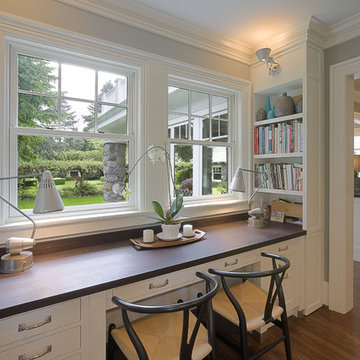
A pair of large windows are framed by a built-in wood desk flanked by open shelves. The desk area is conveniently located off the kitchen and provides a lovely view to the garden.
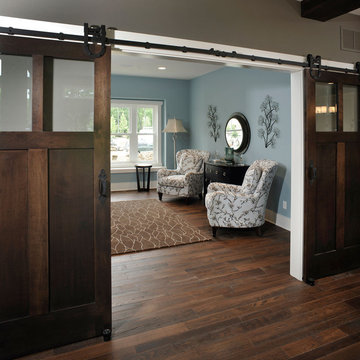
Bild på ett rustikt arbetsrum, med blå väggar, mörkt trägolv och ett fristående skrivbord
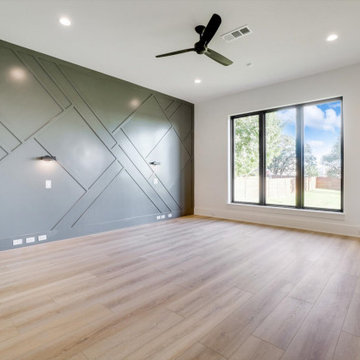
Home offices are set up by people who work from home, whether self-employed or telecommuting for an employer. Essentials within a home office often include a desk, chair, computer or laptop, internet capability, and adequate software like Zoom to connect with co-workers who are also working remotely.
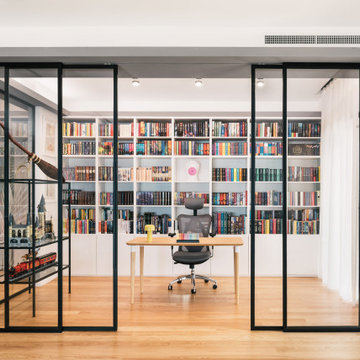
Idéer för ett modernt arbetsrum, med vita väggar, mellanmörkt trägolv, ett fristående skrivbord och brunt golv

Our San Francisco studio designed this beautiful four-story home for a young newlywed couple to create a warm, welcoming haven for entertaining family and friends. In the living spaces, we chose a beautiful neutral palette with light beige and added comfortable furnishings in soft materials. The kitchen is designed to look elegant and functional, and the breakfast nook with beautiful rust-toned chairs adds a pop of fun, breaking the neutrality of the space. In the game room, we added a gorgeous fireplace which creates a stunning focal point, and the elegant furniture provides a classy appeal. On the second floor, we went with elegant, sophisticated decor for the couple's bedroom and a charming, playful vibe in the baby's room. The third floor has a sky lounge and wine bar, where hospitality-grade, stylish furniture provides the perfect ambiance to host a fun party night with friends. In the basement, we designed a stunning wine cellar with glass walls and concealed lights which create a beautiful aura in the space. The outdoor garden got a putting green making it a fun space to share with friends.
---
Project designed by ballonSTUDIO. They discreetly tend to the interior design needs of their high-net-worth individuals in the greater Bay Area and to their second home locations.
For more about ballonSTUDIO, see here: https://www.ballonstudio.com/
76 486 foton på brunt arbetsrum
11
