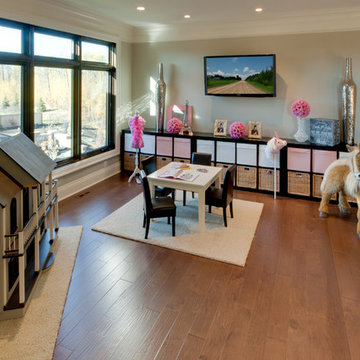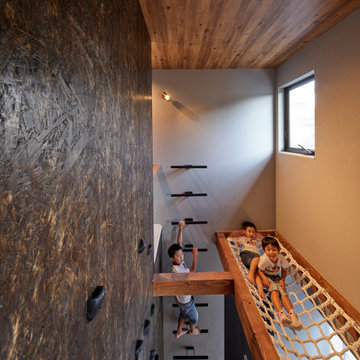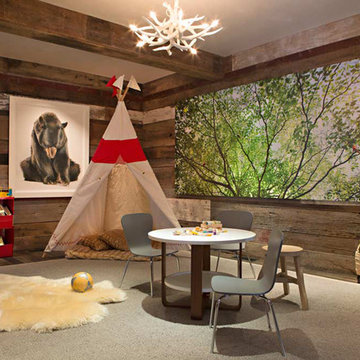Sortera efter:
Budget
Sortera efter:Populärt i dag
101 - 120 av 1 909 foton
Artikel 1 av 3

This 6,000sf luxurious custom new construction 5-bedroom, 4-bath home combines elements of open-concept design with traditional, formal spaces, as well. Tall windows, large openings to the back yard, and clear views from room to room are abundant throughout. The 2-story entry boasts a gently curving stair, and a full view through openings to the glass-clad family room. The back stair is continuous from the basement to the finished 3rd floor / attic recreation room.
The interior is finished with the finest materials and detailing, with crown molding, coffered, tray and barrel vault ceilings, chair rail, arched openings, rounded corners, built-in niches and coves, wide halls, and 12' first floor ceilings with 10' second floor ceilings.
It sits at the end of a cul-de-sac in a wooded neighborhood, surrounded by old growth trees. The homeowners, who hail from Texas, believe that bigger is better, and this house was built to match their dreams. The brick - with stone and cast concrete accent elements - runs the full 3-stories of the home, on all sides. A paver driveway and covered patio are included, along with paver retaining wall carved into the hill, creating a secluded back yard play space for their young children.
Project photography by Kmieick Imagery.
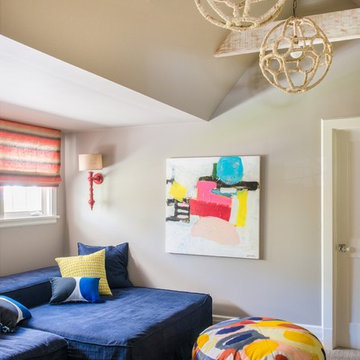
Exempel på ett lantligt könsneutralt barnrum kombinerat med lekrum, med heltäckningsmatta och grå väggar
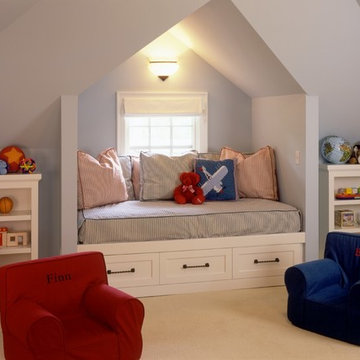
Builder - MAPeterson Design Build
Idéer för att renovera ett mellanstort vintage könsneutralt småbarnsrum kombinerat med lekrum, med grå väggar, heltäckningsmatta och beiget golv
Idéer för att renovera ett mellanstort vintage könsneutralt småbarnsrum kombinerat med lekrum, med grå väggar, heltäckningsmatta och beiget golv
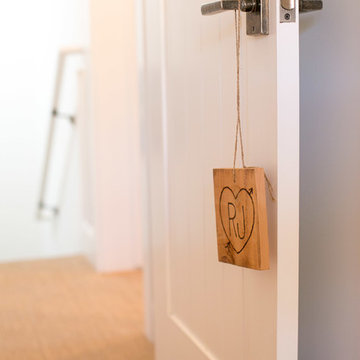
Inspiration för ett litet amerikanskt könsneutralt barnrum kombinerat med lekrum och för 4-10-åringar, med vita väggar och mellanmörkt trägolv
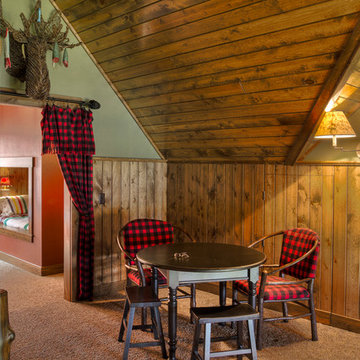
Rustik inredning av ett könsneutralt barnrum kombinerat med lekrum, med heltäckningsmatta
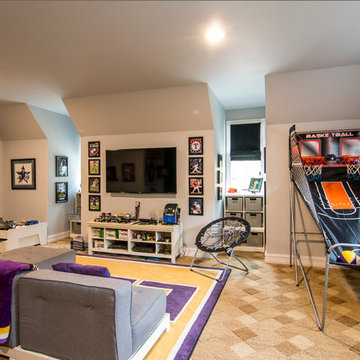
Erika Tamassy
Idéer för mellanstora vintage barnrum kombinerat med lekrum, med heltäckningsmatta och grå väggar
Idéer för mellanstora vintage barnrum kombinerat med lekrum, med heltäckningsmatta och grå väggar
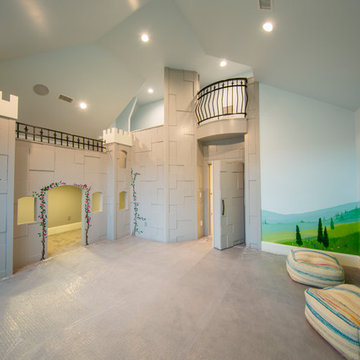
Custom Home Design by Joe Carrick Design. Built by Highland Custom Homes. Photography by Nick Bayless Photography
Bild på ett stort vintage könsneutralt barnrum kombinerat med lekrum och för 4-10-åringar, med flerfärgade väggar och heltäckningsmatta
Bild på ett stort vintage könsneutralt barnrum kombinerat med lekrum och för 4-10-åringar, med flerfärgade väggar och heltäckningsmatta
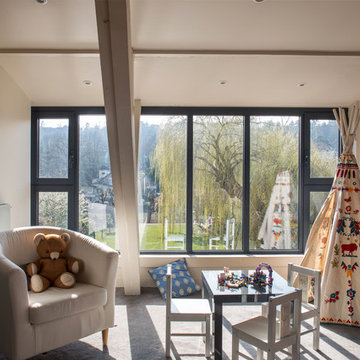
Idéer för mellanstora funkis könsneutrala barnrum kombinerat med lekrum och för 4-10-åringar, med beige väggar, heltäckningsmatta och grått golv
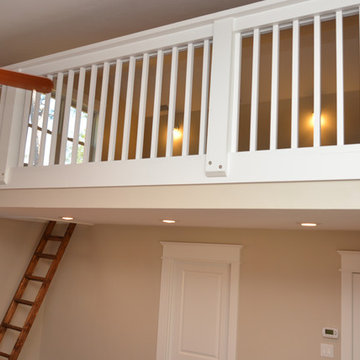
Andrea Cary
Inredning av ett lantligt mellanstort könsneutralt barnrum kombinerat med lekrum och för 4-10-åringar, med blå väggar och mellanmörkt trägolv
Inredning av ett lantligt mellanstort könsneutralt barnrum kombinerat med lekrum och för 4-10-åringar, med blå väggar och mellanmörkt trägolv
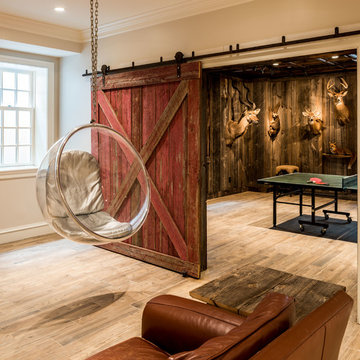
Angle Eye Photography
Inspiration för ett vintage könsneutralt barnrum kombinerat med lekrum, med grå väggar och ljust trägolv
Inspiration för ett vintage könsneutralt barnrum kombinerat med lekrum, med grå väggar och ljust trägolv
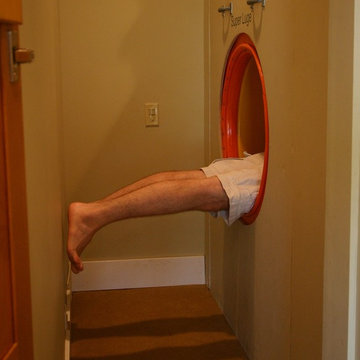
We are a full service, residential design/build company specializing in large remodels and whole house renovations. Our way of doing business is dynamic, interactive and fully transparent. It's your house, and it's your money. Recognition of this fact is seen in every facet of our business because we respect our clients enough to be honest about the numbers. In exchange, they trust us to do the right thing. Pretty simple when you think about it.
URL
http://www.kuhldesignbuild.com
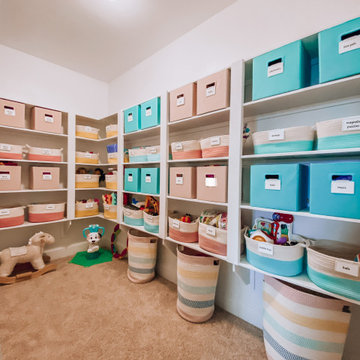
A colorfully organized playroom closet!
Bild på ett barnrum kombinerat med lekrum
Bild på ett barnrum kombinerat med lekrum

The family living in this shingled roofed home on the Peninsula loves color and pattern. At the heart of the two-story house, we created a library with high gloss lapis blue walls. The tête-à-tête provides an inviting place for the couple to read while their children play games at the antique card table. As a counterpoint, the open planned family, dining room, and kitchen have white walls. We selected a deep aubergine for the kitchen cabinetry. In the tranquil master suite, we layered celadon and sky blue while the daughters' room features pink, purple, and citrine.
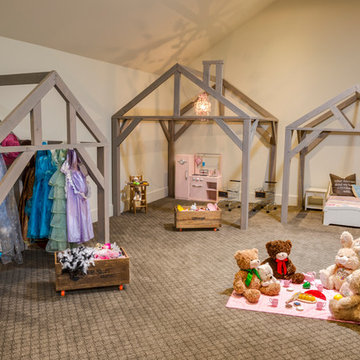
Robert Reck
Bild på ett stort funkis flickrum kombinerat med lekrum och för 4-10-åringar, med vita väggar och heltäckningsmatta
Bild på ett stort funkis flickrum kombinerat med lekrum och för 4-10-åringar, med vita väggar och heltäckningsmatta
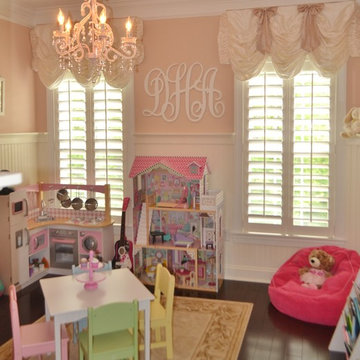
Winner 2015 Ingenuity Top Treatments, Tina Fontana.
Exempel på ett klassiskt barnrum kombinerat med lekrum, med rosa väggar och mörkt trägolv
Exempel på ett klassiskt barnrum kombinerat med lekrum, med rosa väggar och mörkt trägolv
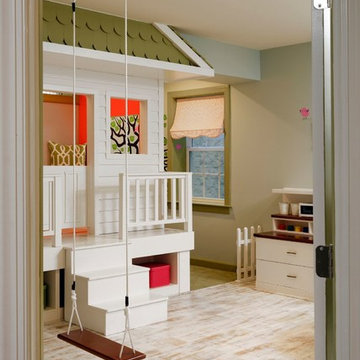
A perfect playroom space for two young girls to grow into. The space contains a custom made playhouse, complete with hidden trap door, custom built in benches with plenty of toy storage and bench cushions for reading, lounging or play pretend. In order to mimic an outdoor space, we added an indoor swing. The side of the playhouse has a small soft area with green carpeting to mimic grass, and a small picket fence. The tree wall stickers add to the theme. A huge highlight to the space is the custom designed, custom built craft table with plenty of storage for all kinds of craft supplies. The rustic laminate wood flooring adds to the cottage theme.
Bob Narod Photography
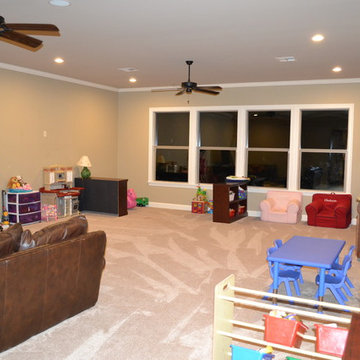
Large bonus room with kitchenette.
Klassisk inredning av ett stort könsneutralt småbarnsrum kombinerat med lekrum, med grå väggar, heltäckningsmatta och beiget golv
Klassisk inredning av ett stort könsneutralt småbarnsrum kombinerat med lekrum, med grå väggar, heltäckningsmatta och beiget golv
1 909 foton på brunt baby- och barnrum kombinerat med lekrum
6


