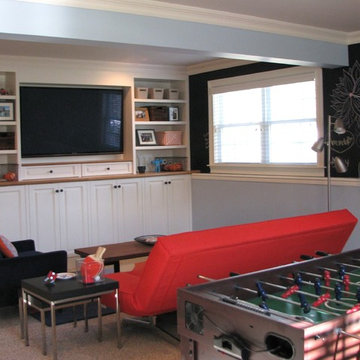Sortera efter:
Budget
Sortera efter:Populärt i dag
121 - 140 av 1 909 foton
Artikel 1 av 3
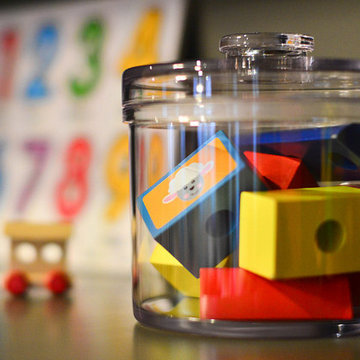
Kate Hart Photography
Inspiration för mellanstora klassiska könsneutrala barnrum kombinerat med lekrum och för 4-10-åringar, med röda väggar och heltäckningsmatta
Inspiration för mellanstora klassiska könsneutrala barnrum kombinerat med lekrum och för 4-10-åringar, med röda väggar och heltäckningsmatta
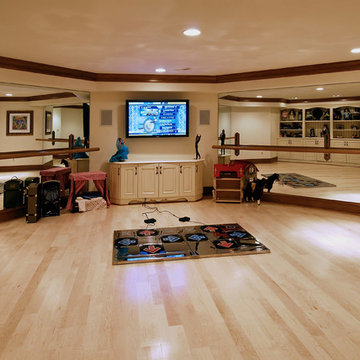
Dance Room.
Bob Narod Photography
Inspiration för mellanstora klassiska könsneutrala tonårsrum kombinerat med lekrum, med beige väggar och ljust trägolv
Inspiration för mellanstora klassiska könsneutrala tonårsrum kombinerat med lekrum, med beige väggar och ljust trägolv
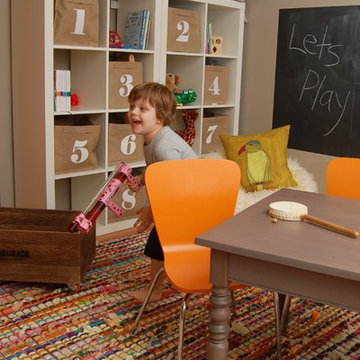
Melissa McLay Interiors
Bild på ett mellanstort funkis könsneutralt barnrum kombinerat med lekrum och för 4-10-åringar, med beige väggar och mellanmörkt trägolv
Bild på ett mellanstort funkis könsneutralt barnrum kombinerat med lekrum och för 4-10-åringar, med beige väggar och mellanmörkt trägolv
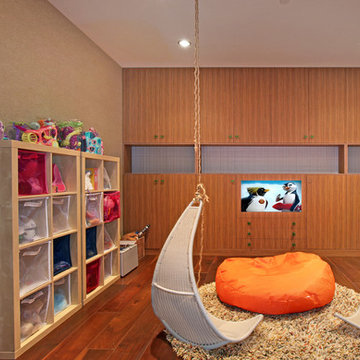
Jeri Koegel Photographer
Idéer för att renovera ett funkis barnrum kombinerat med lekrum
Idéer för att renovera ett funkis barnrum kombinerat med lekrum
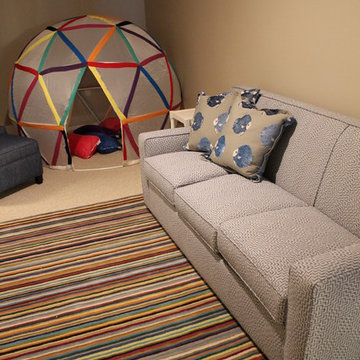
Converted Furniture Factory Condo by Debra Poppen Designs of Ada, MI || The owners enjoy visits by their many grandchildren, so they wanted to have a space reserved just for them. This room is energized by a colorful striped rug and playful fish print pillows.
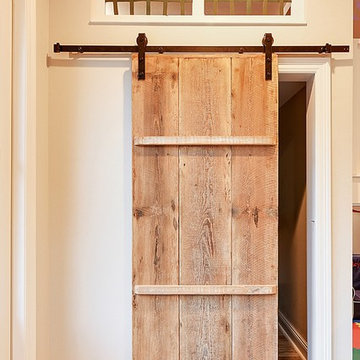
This is a sensory room built for a child that we recently worked with. This room allowed for them to have a safe and fun place to spend their time. Not only safe and fun, but beautiful! With a hideaway bunk, place to eat, place to watch TV, gaming stations, a bathroom, and anything you'd possibly need to have a blissful day.
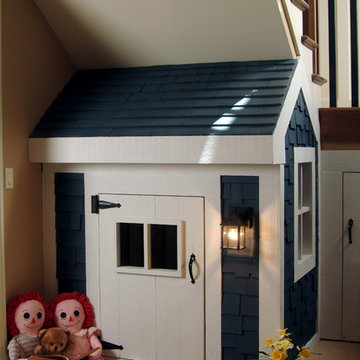
Flexibility abounds in this truly unique home where a free-flowing floor plan offers wide-open spaces designed for double-duty, lending functionality where it belongs, with the homeowner.
You feel the grandeur the moment you walk in the front door, as your eyes soar up to the impressive two-story stair tower. Take a few more steps and you just might think you’ve gone back in time. In an intimate area just off the kitchen you discover the inglenook: a hearth with charming fireplace flanked by a pair of cushioned, built-in benches. From that moment on you realize…this is no ordinary home.
Built-ins are nestled in corners where space might often be wasted, lending plenty of storage and convenience. A pair of boot benches serve multiple uses just inside the mudroom, while in each of the kid’s bedrooms you’ll find a desk suitable for a computer, or perhaps a quiet place to finish homework. And if that isn’t enough, there’s a secret nestled at the foot of the basement stairs. It’s every child’s dream…a playhouse for giggling and hours of fun…and it’s built right in, making it the perfect hideaway for little ones who want to escape to a secret and safe haven (while still under the close eye of an adult).
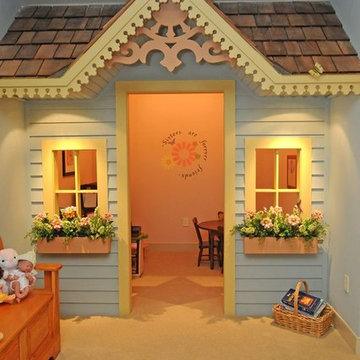
Bild på ett vintage flickrum kombinerat med lekrum och för 4-10-åringar, med blå väggar och heltäckningsmatta
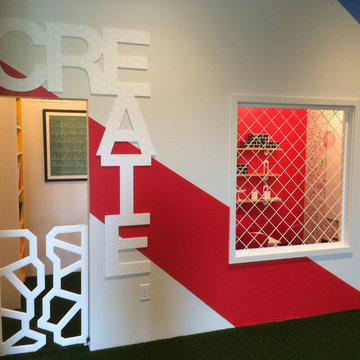
We did a creative room adjacent to the large playroom that features custom designed and cut cafe doors, custom "Paper Clip" shelving brackets with Apple Ply wood shelves, and a custom dry erase wall with illustration mural and custom magnetic dry erase board standing off.
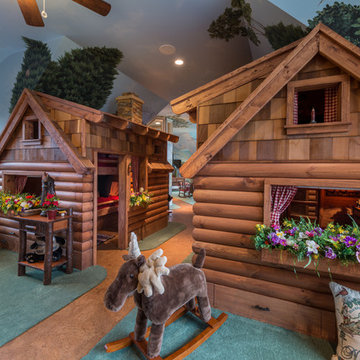
Grandchildren's Suite
For more info, call us at 844.770.ROBY or visit us online at www.AndrewRoby.com.
Inspiration för ett rustikt barnrum kombinerat med lekrum
Inspiration för ett rustikt barnrum kombinerat med lekrum
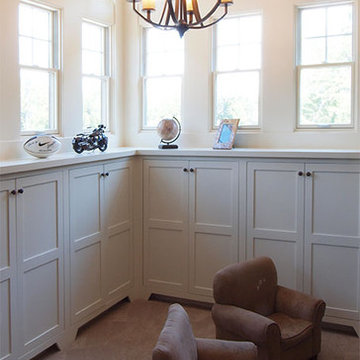
Inredning av ett amerikanskt mellanstort könsneutralt barnrum kombinerat med lekrum och för 4-10-åringar, med vita väggar, heltäckningsmatta och grått golv
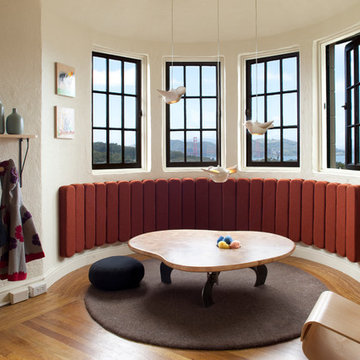
Children's Playroom incorporating felt wall.
Photo by Paul Dyer
Idéer för att renovera ett funkis barnrum kombinerat med lekrum
Idéer för att renovera ett funkis barnrum kombinerat med lekrum
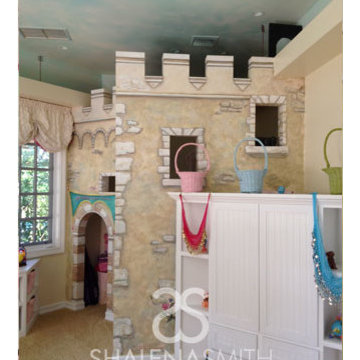
This client had such a beautiful backyard that we decided to bring the outdoors inside by incorporating a sky mural and soft colors. A custom castle was designed and painted by our muralist. A daybed was selected with teal blue bedding for sleep overs, storage bins, custom window treatments and more!

Design, Fabrication, Install & Photography By MacLaren Kitchen and Bath
Designer: Mary Skurecki
Wet Bar: Mouser/Centra Cabinetry with full overlay, Reno door/drawer style with Carbide paint. Caesarstone Pebble Quartz Countertops with eased edge detail (By MacLaren).
TV Area: Mouser/Centra Cabinetry with full overlay, Orleans door style with Carbide paint. Shelving, drawers, and wood top to match the cabinetry with custom crown and base moulding.
Guest Room/Bath: Mouser/Centra Cabinetry with flush inset, Reno Style doors with Maple wood in Bedrock Stain. Custom vanity base in Full Overlay, Reno Style Drawer in Matching Maple with Bedrock Stain. Vanity Countertop is Everest Quartzite.
Bench Area: Mouser/Centra Cabinetry with flush inset, Reno Style doors/drawers with Carbide paint. Custom wood top to match base moulding and benches.
Toy Storage Area: Mouser/Centra Cabinetry with full overlay, Reno door style with Carbide paint. Open drawer storage with roll-out trays and custom floating shelves and base moulding.
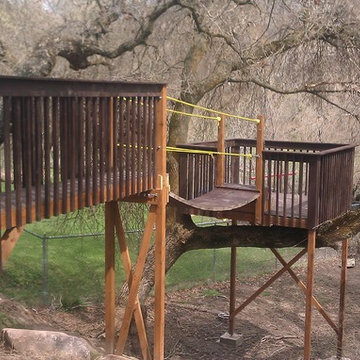
Exempel på ett mellanstort amerikanskt könsneutralt barnrum kombinerat med lekrum, med mellanmörkt trägolv och brunt golv
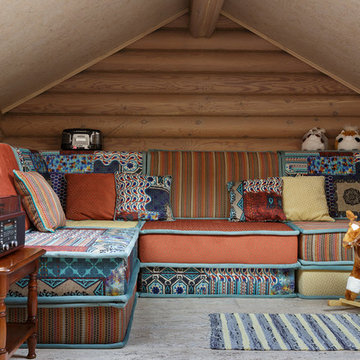
Проект выполнен для студии Elizabeth Interiors и Наташи Ломейко.
Проект опубликован в июльском номере журнала SALON Interior в 2019 году.
Фотограф Иван Сорокин.
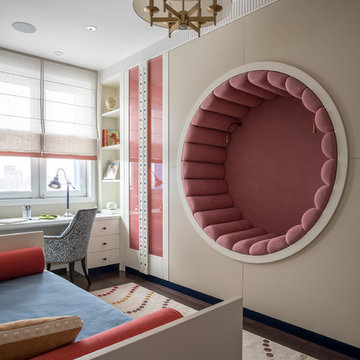
Дизайнер - Татьяна Никитина. Стилист - Мария Мироненко. Фотограф - Евгений Кулибаба.
Inspiration för ett mellanstort vintage flickrum kombinerat med lekrum och för 4-10-åringar, med beige väggar, mörkt trägolv och brunt golv
Inspiration för ett mellanstort vintage flickrum kombinerat med lekrum och för 4-10-åringar, med beige väggar, mörkt trägolv och brunt golv
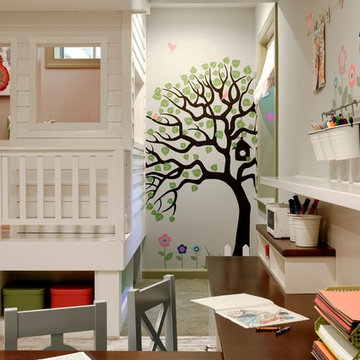
A perfect playroom space for two young girls to grow into. The space contains a custom made playhouse, complete with hidden trap door, custom built in benches with plenty of toy storage and bench cushions for reading, lounging or play pretend. In order to mimic an outdoor space, we added an indoor swing. The side of the playhouse has a small soft area with green carpeting to mimic grass, and a small picket fence. The tree wall stickers add to the theme. A huge highlight to the space is the custom designed, custom built craft table with plenty of storage for all kinds of craft supplies. The rustic laminate wood flooring adds to the cottage theme.
Bob Narod Photography
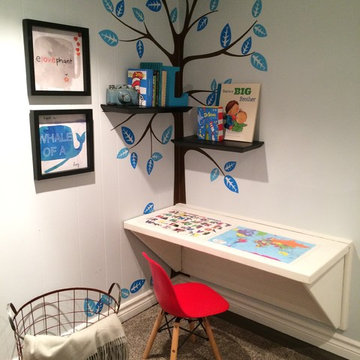
Adaptable kids activity area
Foto på ett litet funkis barnrum kombinerat med lekrum, med flerfärgade väggar
Foto på ett litet funkis barnrum kombinerat med lekrum, med flerfärgade väggar
1 909 foton på brunt baby- och barnrum kombinerat med lekrum
7


