3 716 foton på brunt flerfärgad badrum
Sortera efter:
Budget
Sortera efter:Populärt i dag
141 - 160 av 3 716 foton
Artikel 1 av 3
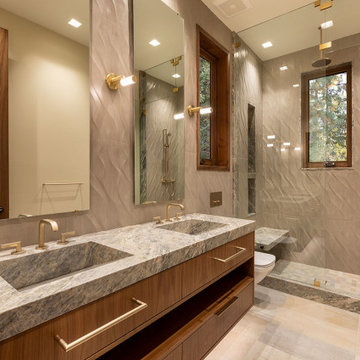
For this ski-in, ski-out mountainside property, the intent was to create an architectural masterpiece that was simple, sophisticated, timeless and unique all at the same time. The clients wanted to express their love for Japanese-American craftsmanship, so we incorporated some hints of that motif into the designs.
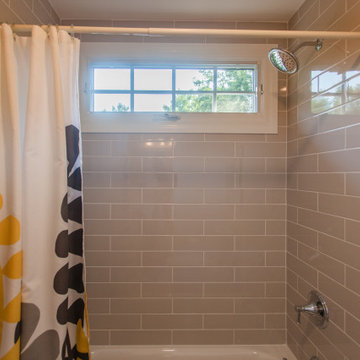
Jack&Jill bath between two bedrooms.
Idéer för ett mellanstort klassiskt flerfärgad badrum för barn, med skåp i shakerstil, vita skåp, ett badkar i en alkov, en dusch/badkar-kombination, en toalettstol med separat cisternkåpa, tunnelbanekakel, vita väggar, klinkergolv i keramik, ett undermonterad handfat, granitbänkskiva, beiget golv, dusch med duschdraperi och flerfärgad kakel
Idéer för ett mellanstort klassiskt flerfärgad badrum för barn, med skåp i shakerstil, vita skåp, ett badkar i en alkov, en dusch/badkar-kombination, en toalettstol med separat cisternkåpa, tunnelbanekakel, vita väggar, klinkergolv i keramik, ett undermonterad handfat, granitbänkskiva, beiget golv, dusch med duschdraperi och flerfärgad kakel
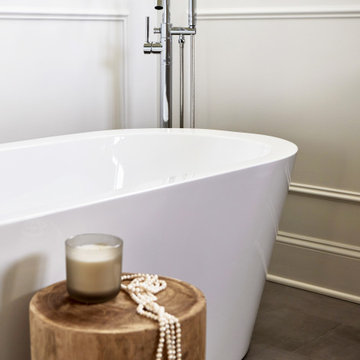
Download our free ebook, Creating the Ideal Kitchen. DOWNLOAD NOW
A tired primary bathroom, with varying ceiling heights and a beige-on-beige color scheme, was screaming for love. Squaring the room and adding natural materials erased the memory of the lack luster space and converted it to a bright and welcoming spa oasis. The home was a new build in 2005 and it looked like all the builder’s material choices remained. The client was clear on their design direction but were challenged by the differing ceiling heights and were looking to hire a design-build firm that could resolve that issue.
This local Glen Ellyn couple found us on Instagram (@kitchenstudioge, follow us ?). They loved our designs and felt like we fit their style. They requested a full primary bath renovation to include a large shower, soaking tub, double vanity with storage options, and heated floors. The wife also really wanted a separate make-up vanity. The biggest challenge presented to us was to architecturally marry the various ceiling heights and deliver a streamlined design.
The existing layout worked well for the couple, so we kept everything in place, except we enlarged the shower and replaced the built-in tub with a lovely free-standing model. We also added a sitting make-up vanity. We were able to eliminate the awkward ceiling lines by extending all the walls to the highest level. Then, to accommodate the sprinklers and HVAC, lowered the ceiling height over the entrance and shower area which then opens to the 2-story vanity and tub area. Very dramatic!
This high-end home deserved high-end fixtures. The homeowners also quickly realized they loved the look of natural marble and wanted to use as much of it as possible in their new bath. They chose a marble slab from the stone yard for the countertops and back splash, and we found complimentary marble tile for the shower. The homeowners also liked the idea of mixing metals in their new posh bathroom and loved the look of black, gold, and chrome.
Although our clients were very clear on their style, they were having a difficult time pulling it all together and envisioning the final product. As interior designers it is our job to translate and elevate our clients’ ideas into a deliverable design. We presented the homeowners with mood boards and 3D renderings of our modern, clean, white marble design. Since the color scheme was relatively neutral, at the homeowner’s request, we decided to add of interest with the patterns and shapes in the room.
We were first inspired by the shower floor tile with its circular/linear motif. We designed the cabinetry, floor and wall tiles, mirrors, cabinet pulls, and wainscoting to have a square or rectangular shape, and then to create interest we added perfectly placed circles to contrast with the rectangular shapes. The globe shaped chandelier against the square wall trim is a delightful yet subtle juxtaposition.
The clients were overjoyed with our interpretation of their vision and impressed with the level of detail we brought to the project. It’s one thing to know how you want a space to look, but it takes a special set of skills to create the design and see it thorough to implementation. Could hiring The Kitchen Studio be the first step to making your home dreams come to life?
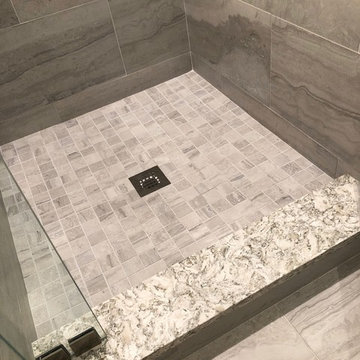
Inspiration för små klassiska flerfärgat badrum med dusch, med skåp i shakerstil, grå skåp, en dusch i en alkov, en toalettstol med hel cisternkåpa, grå kakel, porslinskakel, grå väggar, klinkergolv i porslin, ett undermonterad handfat, granitbänkskiva, grått golv och dusch med gångjärnsdörr
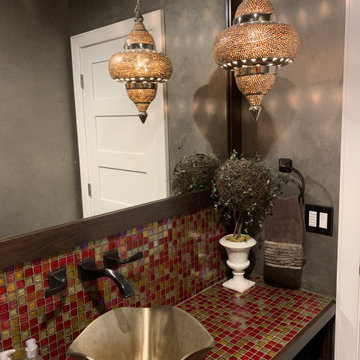
tangelo design
Tasteful Interior Design in Calgary
I believe every home should be as individual as the people that live in it. Over the past 25+ years, it has been a pleasure and privilege to create unique spaces for my clients. From simple to complex, I strive to make every home as beautiful as it can be. With a background in Fine Arts and a specialized certification in Kitchen, Bath and Millwork Design, I am proud to have won local and national awards for my designs. Tangelo Design services include complete material and finishing selections, colour consultation and pre-blueprint space planning. Consultations to update spaces, getting a home ready to sell and pre-move in renovations are also available. I look forward to hearing from you and assisting you through your upcoming home project!

This house features an open concept floor plan, with expansive windows that truly capture the 180-degree lake views. The classic design elements, such as white cabinets, neutral paint colors, and natural wood tones, help make this house feel bright and welcoming year round.
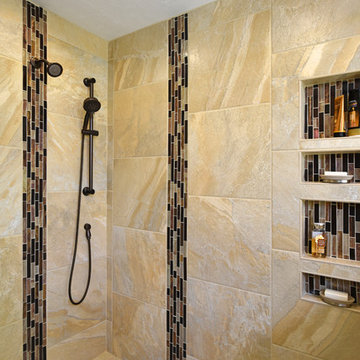
©2017 Daniel Feldkamp Photography
Exempel på ett stort amerikanskt flerfärgad flerfärgat en-suite badrum, med luckor med infälld panel, skåp i mellenmörkt trä, en hörndusch, en toalettstol med separat cisternkåpa, beige kakel, porslinskakel, gula väggar, klinkergolv i porslin, ett undermonterad handfat, bänkskiva i kvarts, beiget golv och dusch med gångjärnsdörr
Exempel på ett stort amerikanskt flerfärgad flerfärgat en-suite badrum, med luckor med infälld panel, skåp i mellenmörkt trä, en hörndusch, en toalettstol med separat cisternkåpa, beige kakel, porslinskakel, gula väggar, klinkergolv i porslin, ett undermonterad handfat, bänkskiva i kvarts, beiget golv och dusch med gångjärnsdörr
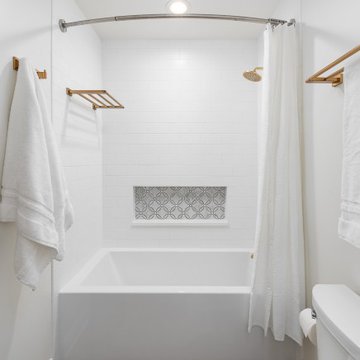
Foto på ett litet vintage flerfärgad badrum med dusch, med skåp i shakerstil, vita skåp, ett badkar i en alkov, en dusch/badkar-kombination, en toalettstol med hel cisternkåpa, vit kakel, porslinskakel, vita väggar, klinkergolv i keramik, ett undermonterad handfat, bänkskiva i kvarts, brunt golv och dusch med duschdraperi
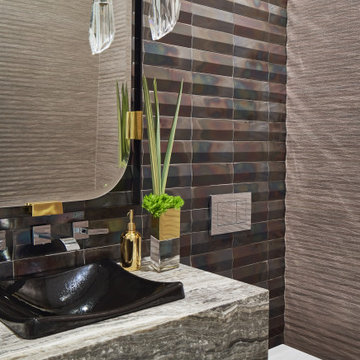
Photo by Matthew Niemann Photography
Inspiration för ett funkis flerfärgad flerfärgat toalett, med en vägghängd toalettstol och bruna väggar
Inspiration för ett funkis flerfärgad flerfärgat toalett, med en vägghängd toalettstol och bruna väggar
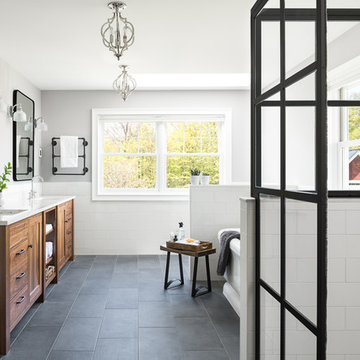
Photo by Ryan Bent
Inredning av ett maritimt mellanstort flerfärgad flerfärgat en-suite badrum, med skåp i mellenmörkt trä, ett fristående badkar, en bidé, vit kakel, keramikplattor, klinkergolv i porslin, ett undermonterad handfat, grått golv, dusch med skjutdörr och släta luckor
Inredning av ett maritimt mellanstort flerfärgad flerfärgat en-suite badrum, med skåp i mellenmörkt trä, ett fristående badkar, en bidé, vit kakel, keramikplattor, klinkergolv i porslin, ett undermonterad handfat, grått golv, dusch med skjutdörr och släta luckor
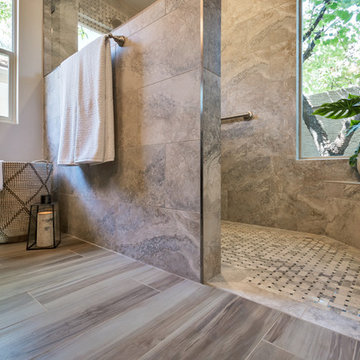
Idéer för ett mellanstort klassiskt flerfärgad en-suite badrum, med skåp i shakerstil, bruna skåp, en kantlös dusch, flerfärgad kakel, porslinskakel, grå väggar, klinkergolv i porslin, ett undermonterad handfat, granitbänkskiva, brunt golv och med dusch som är öppen
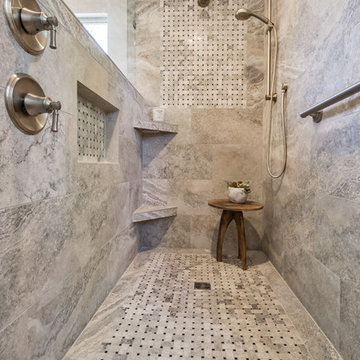
Bild på ett mellanstort vintage flerfärgad flerfärgat en-suite badrum, med skåp i shakerstil, bruna skåp, en kantlös dusch, flerfärgad kakel, porslinskakel, grå väggar, klinkergolv i porslin, ett undermonterad handfat, granitbänkskiva, brunt golv och med dusch som är öppen
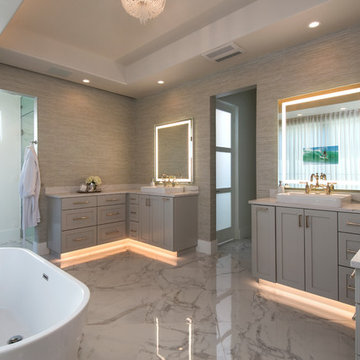
gray bath
Idéer för ett stort modernt flerfärgad en-suite badrum, med skåp i shakerstil, grå skåp, ett fristående badkar, en dusch i en alkov, en bidé, flerfärgade väggar, marmorgolv, ett nedsänkt handfat, marmorbänkskiva, dusch med gångjärnsdörr och vitt golv
Idéer för ett stort modernt flerfärgad en-suite badrum, med skåp i shakerstil, grå skåp, ett fristående badkar, en dusch i en alkov, en bidé, flerfärgade väggar, marmorgolv, ett nedsänkt handfat, marmorbänkskiva, dusch med gångjärnsdörr och vitt golv
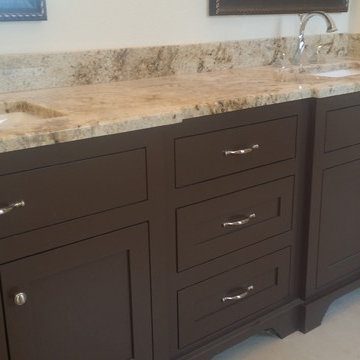
Foto på ett mellanstort vintage flerfärgad en-suite badrum, med möbel-liknande, skåp i mörkt trä, ett fristående badkar, en hörndusch, beige väggar, klinkergolv i keramik, ett undermonterad handfat, granitbänkskiva, beiget golv och dusch med gångjärnsdörr
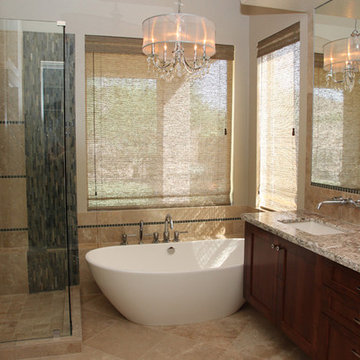
Another trick to make a small space look larger it so show more floor and keep it all the same color- the clear glass (a must for small spaces) shower wall is the only way you can tell where the shower starts. Before there was a solid wall between the tub and shower, making the shower dark and cramped feeling.
Grass weave shades that can be lowered from the top or pulled all the way up add another texture and some softness to the tub area. The crystal chandelier offers a touch of femininity and glamour.
The Tropicalia grnite countertop has a chiseled edge, which is just one more small detail of texture in this small space.
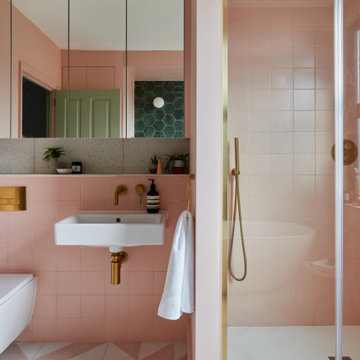
A calm pink bathroom for a family home.
Inredning av ett modernt mellanstort flerfärgad flerfärgat badrum för barn, med ett fristående badkar, en kantlös dusch, en vägghängd toalettstol, rosa kakel, keramikplattor, rosa väggar, cementgolv, ett väggmonterat handfat, bänkskiva i terrazo, rosa golv och dusch med skjutdörr
Inredning av ett modernt mellanstort flerfärgad flerfärgat badrum för barn, med ett fristående badkar, en kantlös dusch, en vägghängd toalettstol, rosa kakel, keramikplattor, rosa väggar, cementgolv, ett väggmonterat handfat, bänkskiva i terrazo, rosa golv och dusch med skjutdörr
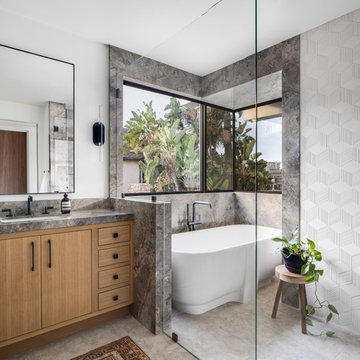
Inredning av ett modernt flerfärgad flerfärgat en-suite badrum, med släta luckor, skåp i mellenmörkt trä, ett fristående badkar, våtrum, vita väggar, ett undermonterad handfat, marmorbänkskiva, beiget golv och med dusch som är öppen
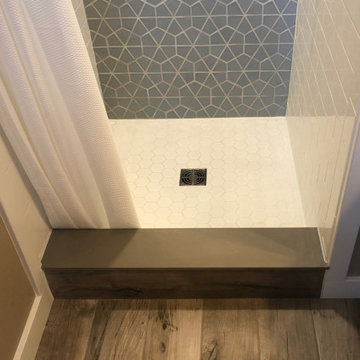
Bathroom Remodel completed and what a treat.
Customer supplied us with photos of their freshly completed bathroom remodel. Schluter® Shower System completed with a beautiful hexagon tile combined with a white subway tile. Accented Niche in shower combined with a matching threshold. Wood plank flooring warms the space with grey painted vanity cabinets and quartz vanity top.
Making Your Home Beautiful One Room at a Time…
French Creek Designs Kitchen & Bath Design Studio - where selections begin. Let us design and dream with you. Overwhelmed on where to start that Home Improvement, Kitchen or Bath Project? Let our designers video conference or sit down with you and take the overwhelming out of the picture and assist in choosing your materials. Whether new construction, full remodel or just a partial remodel, we can help you to make it an enjoyable experience to design your dream space. Call to schedule a free design consultation today with one of our exceptional designers. 307-337-4500
#openforbusiness #casper #wyoming #casperbusiness #frenchcreekdesigns #shoplocal #casperwyoming #kitchenremodeling #bathremodeling #kitchendesigners #bathdesigners #cabinets #countertops #knobsandpulls #sinksandfaucets #flooring #tileandmosiacs #laundryremodel #homeimprovement
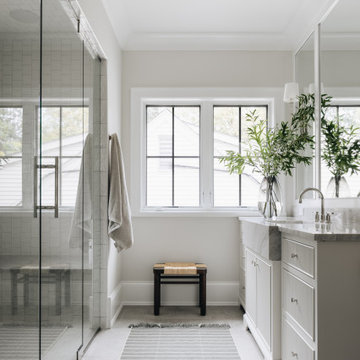
Idéer för att renovera ett stort vintage flerfärgad flerfärgat en-suite badrum, med vita skåp, en toalettstol med hel cisternkåpa, vit kakel, beige väggar, ett nedsänkt handfat, grått golv, dusch med gångjärnsdörr och släta luckor
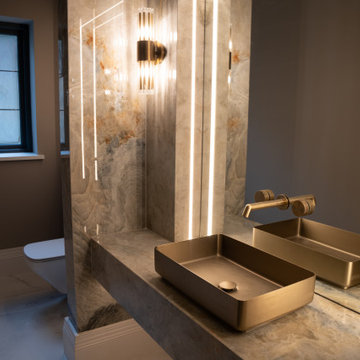
Ensuite Bathroom Basin
Foto på ett funkis flerfärgad en-suite badrum, med en vägghängd toalettstol, flerfärgad kakel, porslinskakel, flerfärgade väggar, klinkergolv i porslin, ett piedestal handfat, kaklad bänkskiva och vitt golv
Foto på ett funkis flerfärgad en-suite badrum, med en vägghängd toalettstol, flerfärgad kakel, porslinskakel, flerfärgade väggar, klinkergolv i porslin, ett piedestal handfat, kaklad bänkskiva och vitt golv
3 716 foton på brunt flerfärgad badrum
8
