3 715 foton på brunt flerfärgad badrum
Sortera efter:
Budget
Sortera efter:Populärt i dag
161 - 180 av 3 715 foton
Artikel 1 av 3
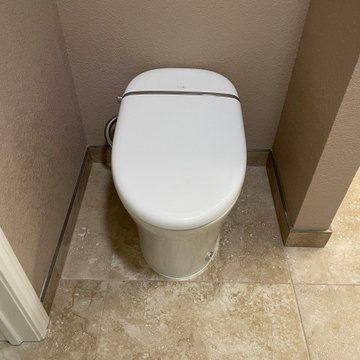
Custom Surface Solutions (www.css-tile.com) - Owner Craig Thompson (512) 966-8296. This project shows an master bath and bedroom remodel moving shower to tub area and converting shower to walki-n closet, new frameless vanities, LED mirrors, electronic toilet, and miseno plumbing fixtures and sinks.
Shower is 65 x 35 using 12 x 24 porcelain travertine wall tile installed horizontally with aligned tiled and is accented with 9' x 18" herringbone glass accent stripe on the back wall. Walls and shower box are trimmed with Schluter Systems Jolly brushed nickle profile edging. Shower floor is white flat pebble tile. Shower storage consists of a custom 3-shelf shower box with herringbone glass accent. Shelving consists of two Schluter Systems Shelf-N shelves and two Schluter Systems Shelf-E corner shelves.
Bathroom floor is 24 x 24 porcelain travvertine installed using aligned joint pattern. 3 1/2" floor tile wall base with Schluter Jolly brushed nickel profile edge also installed.
Vanity cabinets are Dura Supreme with white gloss finish and soft-close drawers. A matching 30" x 12" over toilet cabint was installed plus a Endura electronic toilet.
Plumbing consists of Misenobrushed nickel shower system with rain shower head and sliding hand-held. Vanity plumbing consists of Miseno brushed nickel single handle faucets and undermount sinks.
Vanity Mirrors are Miseno LED 52 x 36 and 32 x 32.
24" barn door was installed at the bathroom entry and bedroom flooring is 7 x 24 LVP.
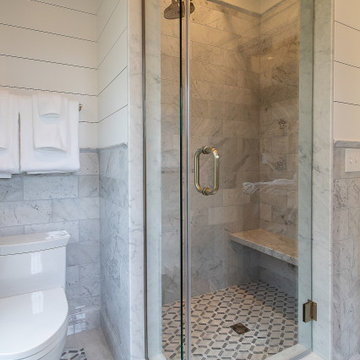
Gorgeous craftsmanship with every detail of this master bath, check it out!
.
.
.
#payneandpayne #homebuilder #homedecor #homedesign #custombuild #luxuryhome #ohiohomebuilders #ohiocustomhomes #dreamhome #nahb #buildersofinsta
#familyownedbusiness #clevelandbuilders #huntingvalley #AtHomeCLE #walkthrough #masterbathroom #doublesink #tiledesign #masterbathroomdesign
.?@paulceroky
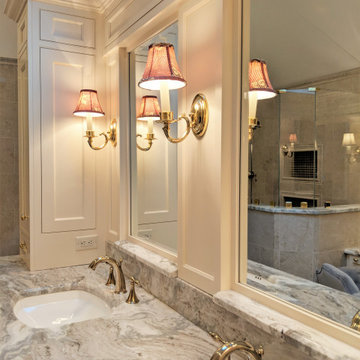
Inredning av ett klassiskt stort flerfärgad flerfärgat en-suite badrum, med luckor med profilerade fronter, vita skåp, ett platsbyggt badkar, en hörndusch, beige kakel, porslinskakel, beige väggar, klinkergolv i porslin, ett undermonterad handfat, granitbänkskiva och beiget golv
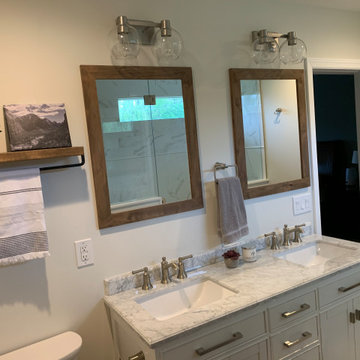
Double vanity with brushed nickel faucets and lighting. Added a pocket door to save on space.
Idéer för att renovera ett mellanstort vintage flerfärgad flerfärgat en-suite badrum, med skåp i shakerstil, vita skåp, marmorbänkskiva, brunt golv och klinkergolv i porslin
Idéer för att renovera ett mellanstort vintage flerfärgad flerfärgat en-suite badrum, med skåp i shakerstil, vita skåp, marmorbänkskiva, brunt golv och klinkergolv i porslin
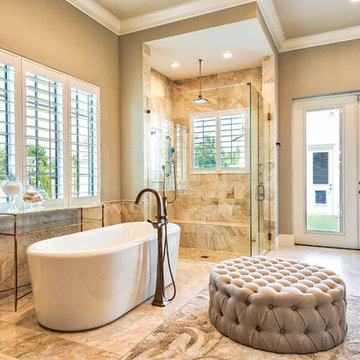
Idéer för ett stort medelhavsstil flerfärgad en-suite badrum, med ett fristående badkar, en hörndusch, beige väggar, dusch med gångjärnsdörr, luckor med infälld panel, skåp i mörkt trä, ett undermonterad handfat, granitbänkskiva och beiget golv
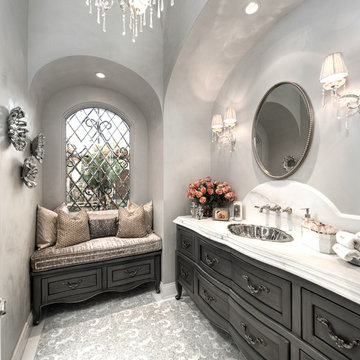
World Renowned Architecture Firm Fratantoni Design created this beautiful home! They design home plans for families all over the world in any size and style. They also have in-house Interior Designer Firm Fratantoni Interior Designers and world class Luxury Home Building Firm Fratantoni Luxury Estates! Hire one or all three companies to design and build and or remodel your home!
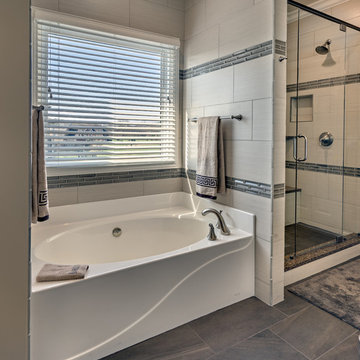
Designer: Terri Sears
Photographer: Steven Long
Inspiration för ett mellanstort vintage flerfärgad flerfärgat en-suite badrum, med ett undermonterad handfat, luckor med upphöjd panel, vita skåp, bänkskiva i kvarts, ett badkar i en alkov, en dusch i en alkov, en toalettstol med hel cisternkåpa, grå kakel, porslinskakel, grå väggar, klinkergolv i porslin, grått golv och dusch med gångjärnsdörr
Inspiration för ett mellanstort vintage flerfärgad flerfärgat en-suite badrum, med ett undermonterad handfat, luckor med upphöjd panel, vita skåp, bänkskiva i kvarts, ett badkar i en alkov, en dusch i en alkov, en toalettstol med hel cisternkåpa, grå kakel, porslinskakel, grå väggar, klinkergolv i porslin, grått golv och dusch med gångjärnsdörr
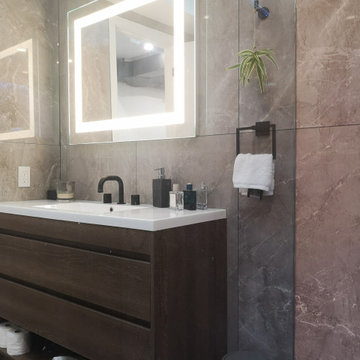
Meraki Home Servies provide the best bathroom design and renovation skills in Toronto GTA
Foto på ett mellanstort funkis flerfärgad badrum med dusch, med släta luckor, beige skåp, ett platsbyggt badkar, en kantlös dusch, en toalettstol med separat cisternkåpa, brun kakel, stenkakel, beige väggar, klinkergolv i porslin, ett undermonterad handfat, bänkskiva i kvartsit, gult golv och med dusch som är öppen
Foto på ett mellanstort funkis flerfärgad badrum med dusch, med släta luckor, beige skåp, ett platsbyggt badkar, en kantlös dusch, en toalettstol med separat cisternkåpa, brun kakel, stenkakel, beige väggar, klinkergolv i porslin, ett undermonterad handfat, bänkskiva i kvartsit, gult golv och med dusch som är öppen
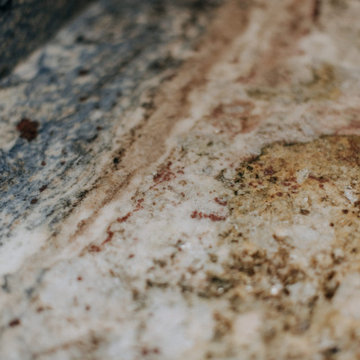
Don’t shy away from the style of New Mexico by adding southwestern influence throughout this whole home remodel!
Idéer för mellanstora amerikanska flerfärgat en-suite badrum, med skåp i shakerstil, blå skåp, en dusch i en alkov, en toalettstol med hel cisternkåpa, flerfärgad kakel, kakel i metall, beige väggar, klinkergolv i terrakotta, ett undermonterad handfat, orange golv och med dusch som är öppen
Idéer för mellanstora amerikanska flerfärgat en-suite badrum, med skåp i shakerstil, blå skåp, en dusch i en alkov, en toalettstol med hel cisternkåpa, flerfärgad kakel, kakel i metall, beige väggar, klinkergolv i terrakotta, ett undermonterad handfat, orange golv och med dusch som är öppen
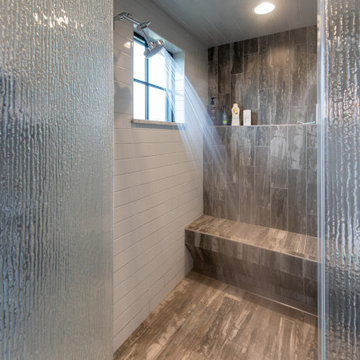
Master Bath Steam Shower
Inspiration för ett mellanstort eklektiskt flerfärgad flerfärgat en-suite badrum, med släta luckor, skåp i mörkt trä, ett fristående badkar, en kantlös dusch, en vägghängd toalettstol, grön kakel, porslinskakel, gröna väggar, klinkergolv i porslin, ett undermonterad handfat, bänkskiva i kvartsit, vitt golv och dusch med gångjärnsdörr
Inspiration för ett mellanstort eklektiskt flerfärgad flerfärgat en-suite badrum, med släta luckor, skåp i mörkt trä, ett fristående badkar, en kantlös dusch, en vägghängd toalettstol, grön kakel, porslinskakel, gröna väggar, klinkergolv i porslin, ett undermonterad handfat, bänkskiva i kvartsit, vitt golv och dusch med gångjärnsdörr
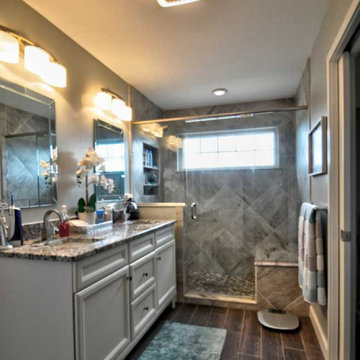
Riverside Construction’s creative solution started with removing the shower and converting it into a new hallway, and subsequently creating convenient door access to the existing home office. In place of the unused tub, a new custom tiled shower designed and built with 18×18 Severino Cenere Daltile. The new Emser Cultura™ Autumn Pebble mosaic tile floor pairs beautifully with the main bathroom floor—Daltiles Willow Bend Smoky Brown. Other shower features include a practical oversize bench, integrated shower shelving, and Delta stainless steel fixtures.
Riverside updated the existing vanity with a Lennon granite countertop. Smaller undermount sinks were used to increase the counter space, exactly what the homeowners asked for. In addition, the existing sconces were repositioned appropriately away from the mirrors.
Last but not least, Riverside properly insulated the freeze-prone pipes on the outside wall to prevent them from freezing again.
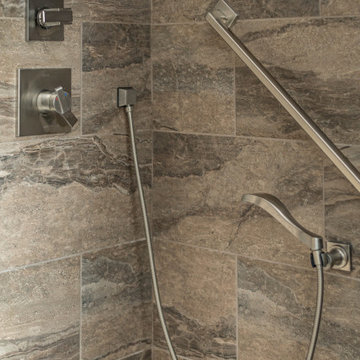
This traditional master bath designed by Curtis Lumber Company is sophisticated with lots of luxurious details. Merillat Masterpiece cabinets, with Harmond door style, provide the homeowners with plenty of storage space. The built-in window seat includes drawers and is a convenient place to sit while getting dressed. Hardware by Amerock from the Cyprus Collection in Satin Nickel contrasts beautiful against the Cherry Molasses finish on the cabinetry.
Dual vanities, topped with engineered quartz from Cambria in Ironsbridge, are amply spaced to provide plenty of room for the couple to get ready at the same time.
The custom walk-in shower, with earthy slabs of Sardinia porcelain tile from Happy Floors in Brown, features a handy built-in bench and niche for necessities. This tile is warm and welcoming, and also covers the bathroom floor for a seamless look. Daltile Cascading Waters mosaic tile in Brook Crest accents the shower and lines the niche. The shower floor tile is also from Daltile. The ModulR frameless shower door, with Brushed Nickel accents, from the MAAX Collection Series lends an elegant and modern look to this traditional bathroom. Faucet and shower fixtures are from the Delta Dryden Collection.
Lighting is by ELK Group International, from the Ensley Collection in Satin Nickel.

Exempel på ett stort rustikt flerfärgad flerfärgat en-suite badrum, med möbel-liknande, skåp i mellenmörkt trä, ett badkar i en alkov, bruna väggar, klinkergolv i keramik, ett undermonterad handfat, granitbänkskiva och grått golv
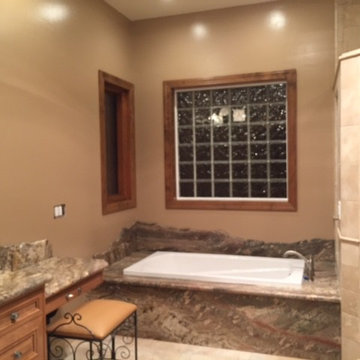
Exempel på ett mellanstort klassiskt flerfärgad flerfärgat en-suite badrum, med luckor med infälld panel, skåp i ljust trä, ett platsbyggt badkar, en hörndusch, beige väggar, klinkergolv i porslin, granitbänkskiva, beiget golv och med dusch som är öppen
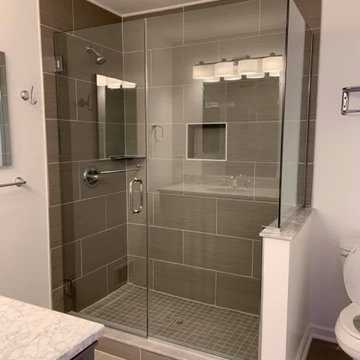
Inspiration för små flerfärgat badrum med dusch, med skåp i mörkt trä, en hörndusch, en toalettstol med hel cisternkåpa, blå väggar, klinkergolv i porslin, ett undermonterad handfat, granitbänkskiva, beiget golv och med dusch som är öppen
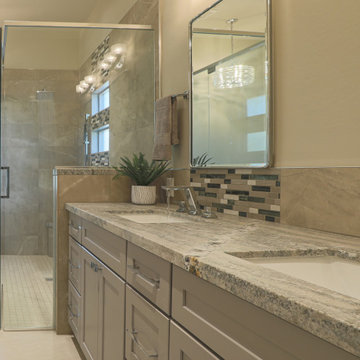
A mixture of curves and bevels is the perfect blend of masculine vs feminine in this master bathroom. Love the lines of these Delta Pivotal faucets with the freestanding tub. We built in some functionality and did flush mount medicine cabinets as the vanity mirrors. The leather granite counter top was strategically mapped out to capitalize on the amazing diagonal stripe in the slab. Leftovers went to the guest bath and laundry room. The large format floor tile (2'x4') add to the sleek and clean feel the clients were looking for.

Custom Vanities. We set an appointment for all our clients to visit our supplier and design their Vanity for their project the way they would like us to build and instal it in their bathroom remodel. Vanity lighting is custom created and can be designed with any bathroom project.
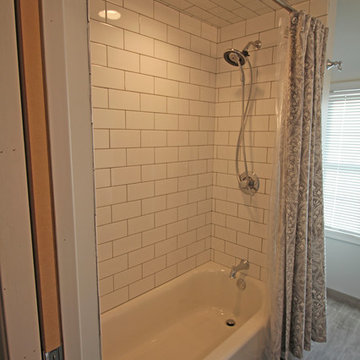
This transitional style hall bathroom design in Grosse Pointe has everything you need in a compact, stylish space. This bathroom is ideal for a kids' bath or guest bathroom, with a Medallion Cabinetry Gold vanity cabinet in a gray finish, complemented by chrome hardware and a Cambria quartz countertop. The spacious vanity offers plenty of storage along with two rectangular sinks and single lever Delta faucets. Two unique mirrors sit above the sinks, along with wall sconces offering light over the mirrors. An American Standard toilet is tucked away next to the vanity cabinet. The bathroom includes an American Standard 30" x 60" Princeton bathtub. Virginia Tile white subway tile frames the combination bathtub/shower, and the porcelain wood effect tile floor adds charm to the design.
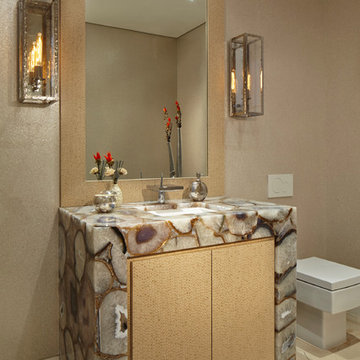
Inspiration för stora moderna flerfärgat toaletter, med ett undermonterad handfat, släta luckor, skåp i ljust trä, en toalettstol med hel cisternkåpa, beige väggar och marmorgolv
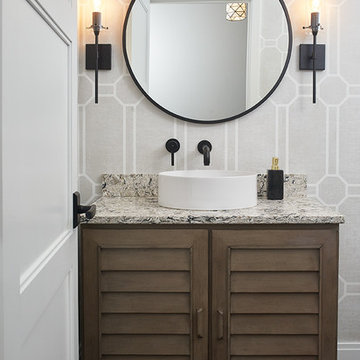
Exempel på ett klassiskt flerfärgad flerfärgat toalett, med skåp i mörkt trä, grå väggar, mörkt trägolv, ett fristående handfat, brunt golv och luckor med lamellpanel
3 715 foton på brunt flerfärgad badrum
9
