1 080 foton på brunt flerfärgat hus
Sortera efter:
Budget
Sortera efter:Populärt i dag
41 - 60 av 1 080 foton
Artikel 1 av 3
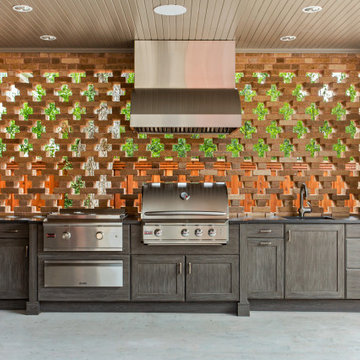
Part of an addition on the back of the home, this outdoor kitchen space is brand new to a pair of homeowners who love to entertain, cook, and most important to this space - grill. A new covered back porch makes space for an outdoor living area along with a highly functioning kitchen.
Cabinets are from NatureKast and are Weatherproof outdoor cabinets. The appliances are mostly from Blaze including a 34" Pro Grill, 30" Griddle, and 42" vent hood. The 30" Warming Drawer under the griddle is from Dacor. The sink is a Blanco Quatrus single-bowl undermount.
The other major focal point is the brick work in the outdoor kitchen and entire exterior addition. The original brick from ACME is still made today, but only in 4 of the 6 colors in that palette. We carefully demo'ed brick from the existing exterior wall to utilize on the side to blend into the existing brick, and then used new brick only on the columns and on the back face of the home. The brick screen wall behind the cooking surface was custom laid to create a special cross pattern. This allows for better air flow and lets the evening west sun come into the space.

This picture gives you an idea how the garage, main house, and ADU are arranged on the property. Our goal was to minimize the impact to the backyard, maximize privacy of each living space from one another, maximize light for each building, etc. One way in which we were able to accomplish that was building the ADU slab on grade to keep it as low to the ground as possible and minimize it's solar footprint on the property. Cutting up the roof not only made it more interesting from the house above but also helped with solar footprint. The garage was reduced in length by about 8' to accommodate the ADU. A separate laundry is located just inside the back man-door to the garage for the ADU and for easy washing of outdoor gear.
Anna Campbell Photography
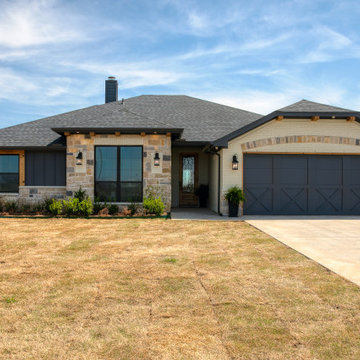
Contemporary Farmhouse Exterior with brick and stone.
Exempel på ett mellanstort lantligt flerfärgat hus, med allt i ett plan och tak i shingel
Exempel på ett mellanstort lantligt flerfärgat hus, med allt i ett plan och tak i shingel
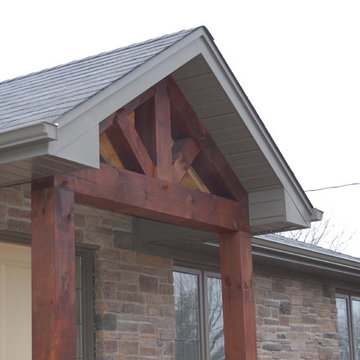
Idéer för ett mellanstort rustikt flerfärgat stenhus, med allt i ett plan och sadeltak
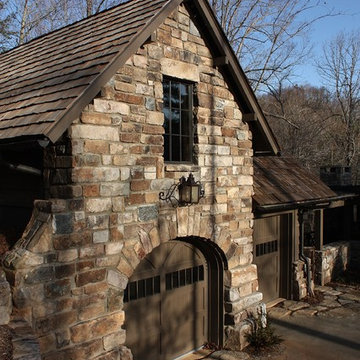
Nestled in the foothills of the Blue Ridge Mountains, this cottage blends old world authenticity with contemporary design elements.
Inredning av ett klassiskt stort flerfärgat stenhus, med allt i ett plan och sadeltak
Inredning av ett klassiskt stort flerfärgat stenhus, med allt i ett plan och sadeltak

Step into a world of elegance and sophistication with this stunning modern art deco cottage that we call Verdigris. The attention to detail is evident in every room, from the statement lighting to the bold brass features. Overall, this renovated 1920’s cottage is a testament to our designers, showcasing the power of design to transform a space into a work of art.
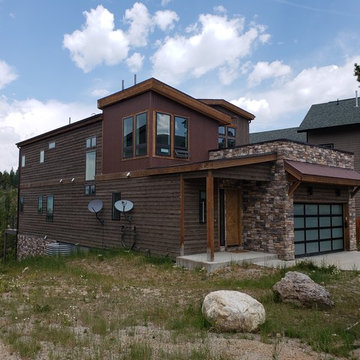
Colorado contemporary, or sometimes referred to as mining architecture, is a stunning style that combines rustic elements with more modern forms and shapes.
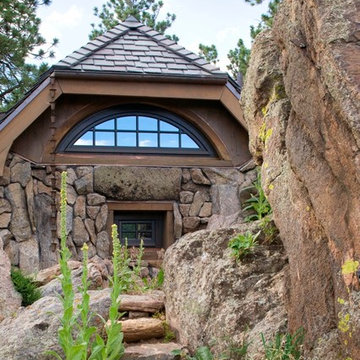
This award-winning and intimate cottage was rebuilt on the site of a deteriorating outbuilding. Doubling as a custom jewelry studio and guest retreat, the cottage’s timeless design was inspired by old National Parks rough-stone shelters that the owners had fallen in love with. A single living space boasts custom built-ins for jewelry work, a Murphy bed for overnight guests, and a stone fireplace for warmth and relaxation. A cozy loft nestles behind rustic timber trusses above. Expansive sliding glass doors open to an outdoor living terrace overlooking a serene wooded meadow.
Photos by: Emily Minton Redfield
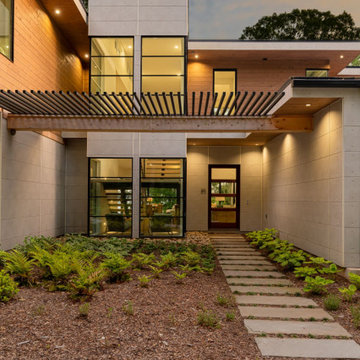
Perched on top of Elk Mountain, this mountain modern home offers breathtaking views of Asheville’s skyline. We had the opportunity to furnish this project. Message us with questions about any of the items.
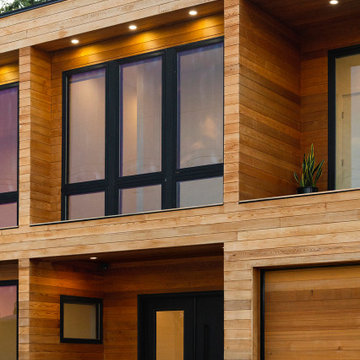
The Living Well is a peaceful, minimal coastal home surrounded by a lush Japanese garden.
Inspiration för mellanstora maritima flerfärgade hus, med två våningar och platt tak
Inspiration för mellanstora maritima flerfärgade hus, med två våningar och platt tak
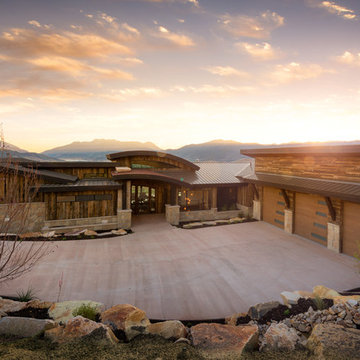
Idéer för ett mycket stort klassiskt flerfärgat hus, med två våningar och tak i metall
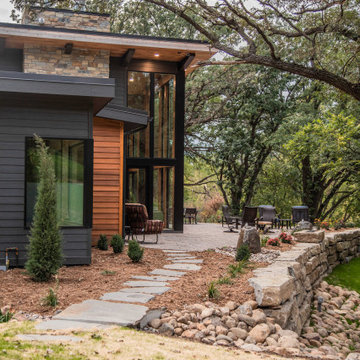
Idéer för stora funkis flerfärgade hus, med tre eller fler plan, blandad fasad, platt tak och tak i mixade material
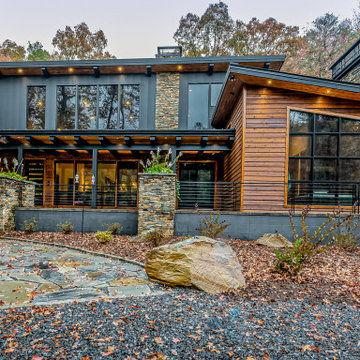
This gorgeous modern home sits along a rushing river and includes a separate enclosed pavilion. Distinguishing features include the mixture of metal, wood and stone textures throughout the home in hues of brown, grey and black.

We love this courtyard featuring arched entryways, a picture window, custom pergola & corbels and the exterior wall sconces!
Inredning av ett shabby chic-inspirerat mycket stort flerfärgat hus, med två våningar, blandad fasad, sadeltak och tak i mixade material
Inredning av ett shabby chic-inspirerat mycket stort flerfärgat hus, med två våningar, blandad fasad, sadeltak och tak i mixade material
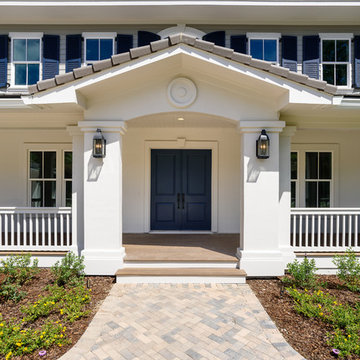
Glenn Layton Homes, LLC, "Building Your Coastal Lifestyle"
Jeff Westcott Photography
Exempel på ett stort maritimt flerfärgat hus, med två våningar och blandad fasad
Exempel på ett stort maritimt flerfärgat hus, med två våningar och blandad fasad
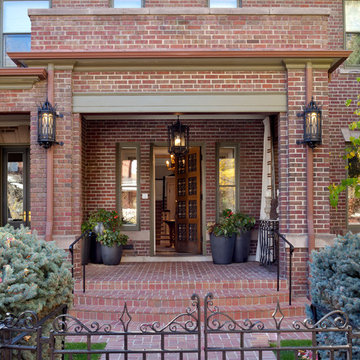
Brick and Iron Exterior, Photo by Emily Minton Redfield
Idéer för ett stort klassiskt flerfärgat hus, med två våningar, tegel och tak i shingel
Idéer för ett stort klassiskt flerfärgat hus, med två våningar, tegel och tak i shingel
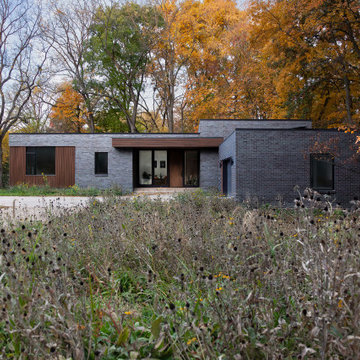
Modern Brick House, Indianapolis, Windcombe Neighborhood - Christopher Short, Derek Mills, Paul Reynolds, Architects, HAUS Architecture + WERK | Building Modern - Construction Managers - Architect Custom Builders
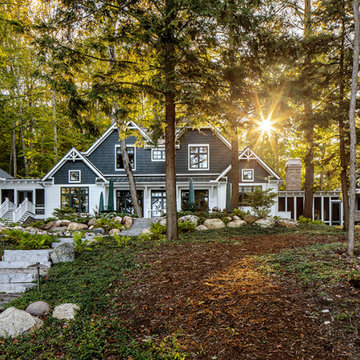
Idéer för att renovera ett flerfärgat hus, med sadeltak och tak i metall
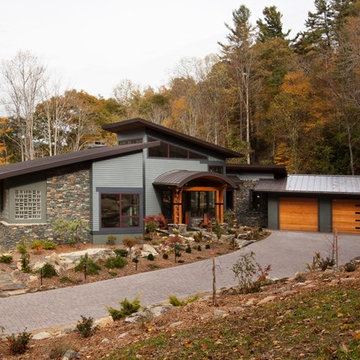
J. Weiland, Professional Photographer.
Paul Jackson, Aerial Photography.
Alice Dodson, Architect.
This Contemporary Mountain Home sits atop 50 plus acres in the Beautiful Mountains of Hot Springs, NC. Eye catching beauty and designs tribute local Architect, Alice Dodson and Team. Sloping roof lines intrigue and maximize natural light. This home rises high above the normal energy efficient standards with Geothermal Heating & Cooling System, Radiant Floor Heating, Kolbe Windows and Foam Insulation. Creative Owners put there heart & souls into the unique features. Exterior textured stone, smooth gray stucco around the glass blocks, smooth artisan siding with mitered corners and attractive landscaping collectively compliment. Cedar Wood Ceilings, Tile Floors, Exquisite Lighting, Modern Linear Fireplace and Sleek Clean Lines throughout please the intellect and senses.
1 080 foton på brunt flerfärgat hus
3
