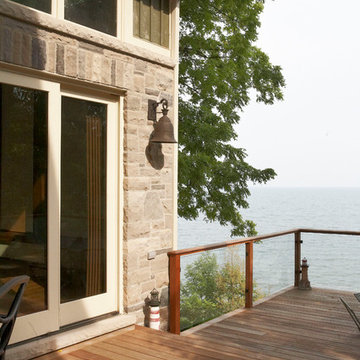808 foton på brunt grönt hus
Sortera efter:
Budget
Sortera efter:Populärt i dag
241 - 260 av 808 foton
Artikel 1 av 3
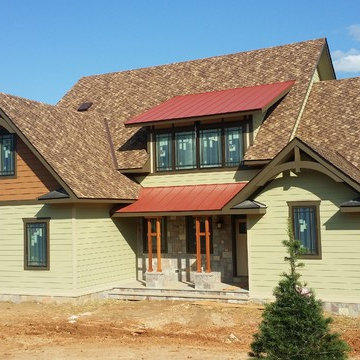
Exempel på ett mellanstort amerikanskt grönt hus, med två våningar, sadeltak och tak i shingel
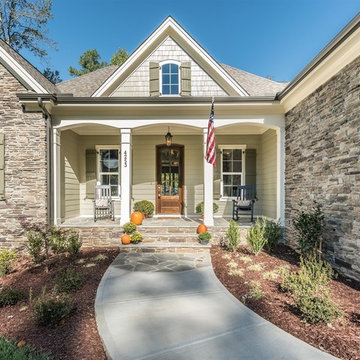
2016 Parade of Homes Silver Winner - The Pendleton Cottage in Henderson Place at Fearrington.
Idéer för att renovera ett mellanstort vintage grönt hus, med två våningar, fiberplattor i betong, valmat tak och tak i shingel
Idéer för att renovera ett mellanstort vintage grönt hus, med två våningar, fiberplattor i betong, valmat tak och tak i shingel
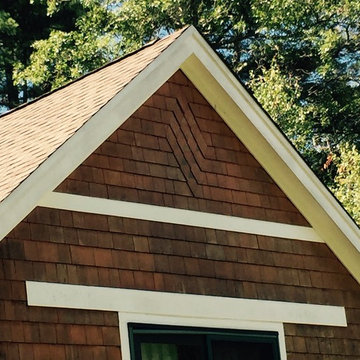
Phase 2: Detail of the barn gable end with diamond cedar shingles.
D Bentley
Bild på ett stort amerikanskt grönt trähus, med tre eller fler plan
Bild på ett stort amerikanskt grönt trähus, med tre eller fler plan
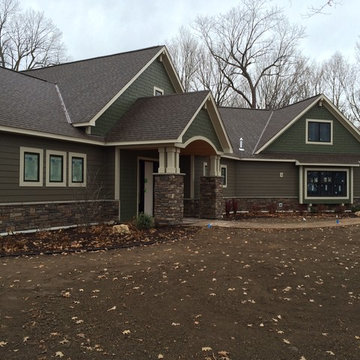
Mega Homes ( http://www.mega-homes.com/)
Idéer för att renovera ett stort amerikanskt grönt trähus, med två våningar
Idéer för att renovera ett stort amerikanskt grönt trähus, med två våningar
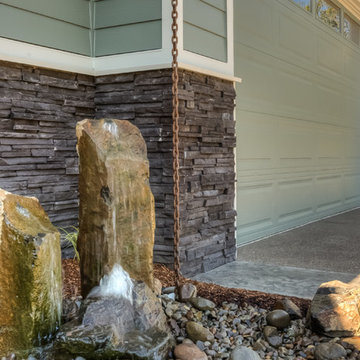
The exterior of this home is seen to have a stone feature along the bottom couple of feet of the house and then is painted green the rest of the way up. The trim is all in white. Also pictured is the attached three car garage.
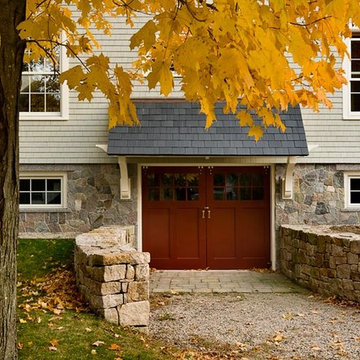
Photo Credit: Leo McKillop
Idéer för stora lantliga gröna hus, med två våningar och blandad fasad
Idéer för stora lantliga gröna hus, med två våningar och blandad fasad
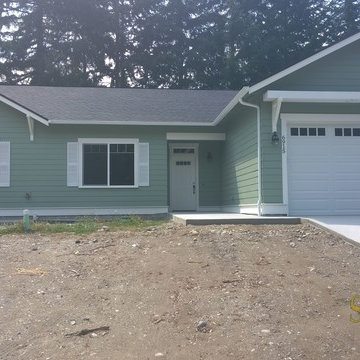
This custom home was built to be small and efficient! Low maintenance and something to grow old in is the theme here, but of course still a beautiful craftsman.
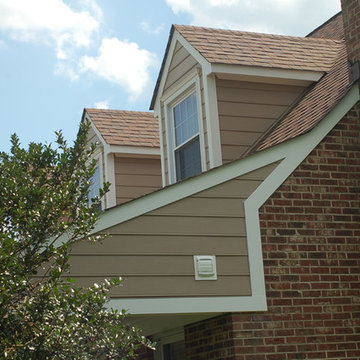
To compliment the Mountain Sage Hardie Shingles on the home, Arctic White trim was installed. Also made of fiber cement, the trim adds architectural detail that creates a beautiful home.
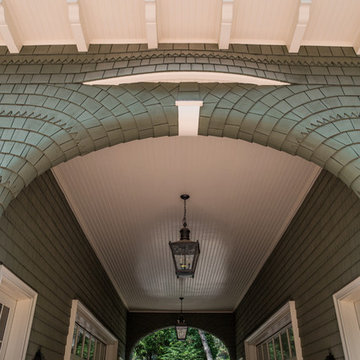
Lowell Custom Homes, Lake Geneva, WI. Lake house in Fontana, Wi. Porte-cochere, breezeway between house and garage. Classic shingle style architecture with pattern shingle placement. Exterior detailing and finished in Benjamin Moore’s Great Barrington Green HC122 with French Vanilla trim. The roof is Cedar Shake with Copper Gutters and Downspouts.
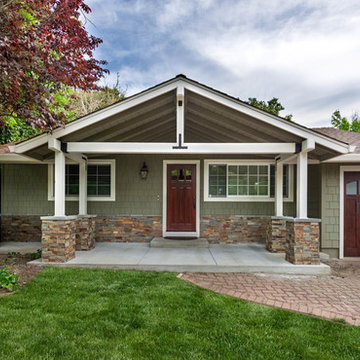
Bild på ett mellanstort amerikanskt grönt hus, med allt i ett plan, fiberplattor i betong, sadeltak och tak i shingel
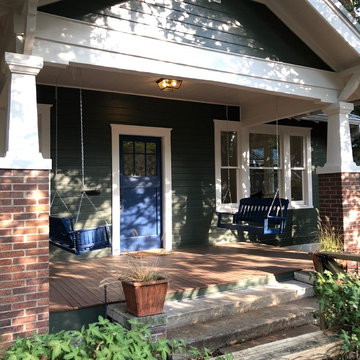
This beautiful Craftsman home was feeling a bit tired, but a new paint job and light brought the exterior back to life.
Idéer för ett mellanstort amerikanskt grönt hus, med allt i ett plan, sadeltak och tak i metall
Idéer för ett mellanstort amerikanskt grönt hus, med allt i ett plan, sadeltak och tak i metall
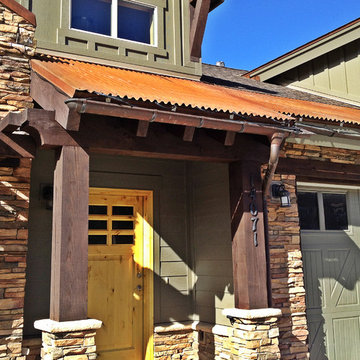
Idéer för ett mellanstort amerikanskt grönt hus, med två våningar, blandad fasad och tak i metall
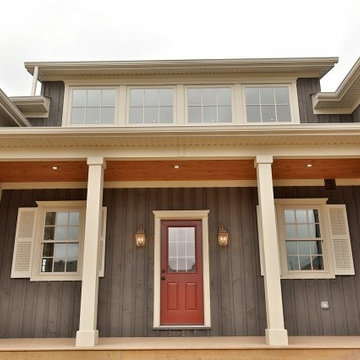
Inspiration för ett mellanstort vintage grönt hus, med två våningar, blandad fasad, sadeltak och tak i shingel
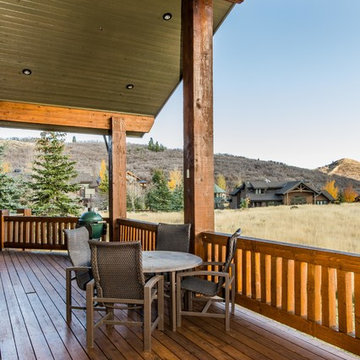
Inredning av ett rustikt stort grönt hus, med två våningar, sadeltak och tak i shingel
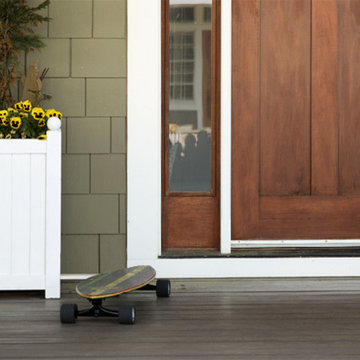
Hardie Shingle Siding
Idéer för ett klassiskt grönt hus, med fiberplattor i betong
Idéer för ett klassiskt grönt hus, med fiberplattor i betong
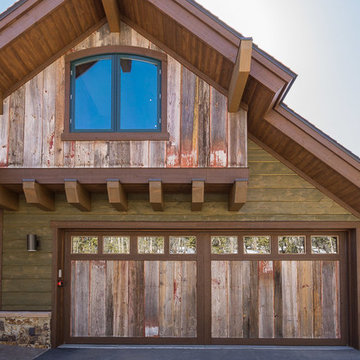
Photo Credit: TammiTPhotography
Inspiration för stora rustika gröna trähus, med två våningar
Inspiration för stora rustika gröna trähus, med två våningar
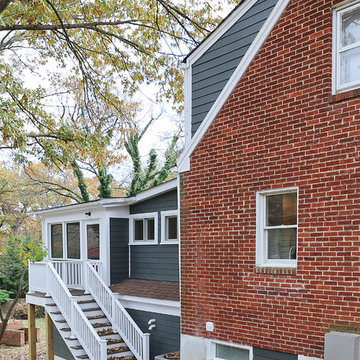
FineCraft Contractors, Inc.
Axis Architects
Photographer: Brian Tomaino
Klassisk inredning av ett mellanstort grönt hus, med två våningar, fiberplattor i betong, sadeltak och tak i shingel
Klassisk inredning av ett mellanstort grönt hus, med två våningar, fiberplattor i betong, sadeltak och tak i shingel
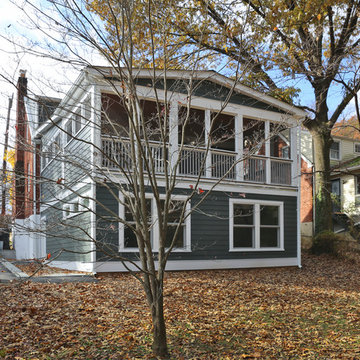
FineCraft Contractors, Inc.
Axis Architects
Photographer: Brian Tomaino
Idéer för ett mellanstort klassiskt grönt hus, med två våningar, fiberplattor i betong, pulpettak och tak i shingel
Idéer för ett mellanstort klassiskt grönt hus, med två våningar, fiberplattor i betong, pulpettak och tak i shingel

Right view with a gorgeous 2-car detached garage feauturing Clopay garage doors. View House Plan THD-1389: https://www.thehousedesigners.com/plan/the-ingalls-1389
808 foton på brunt grönt hus
13
