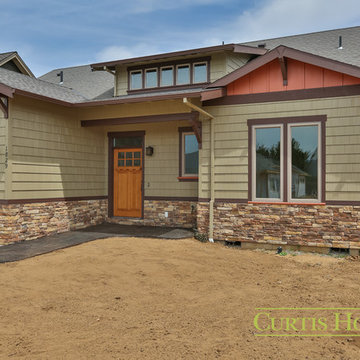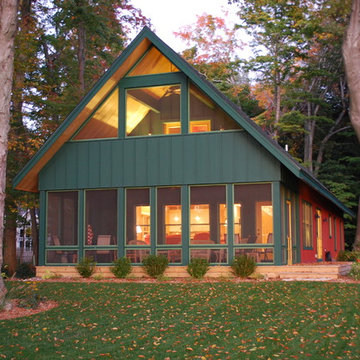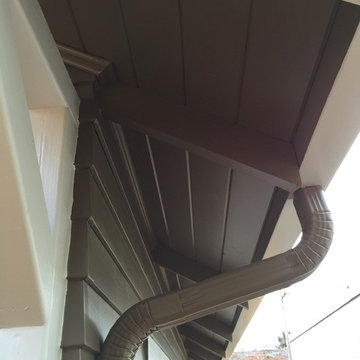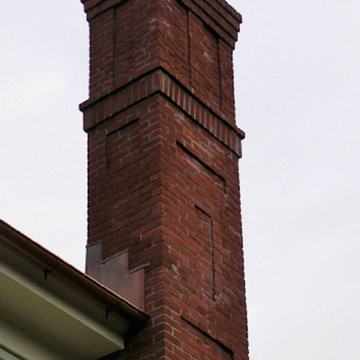806 foton på brunt grönt hus
Sortera efter:
Budget
Sortera efter:Populärt i dag
121 - 140 av 806 foton
Artikel 1 av 3
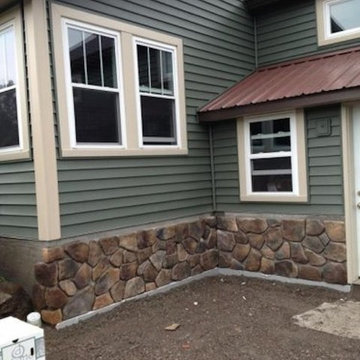
Idéer för att renovera ett mellanstort vintage grönt hus, med två våningar och vinylfasad
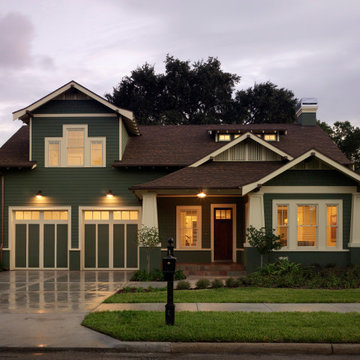
Idéer för stora amerikanska gröna hus, med två våningar, fiberplattor i betong, sadeltak och tak i shingel
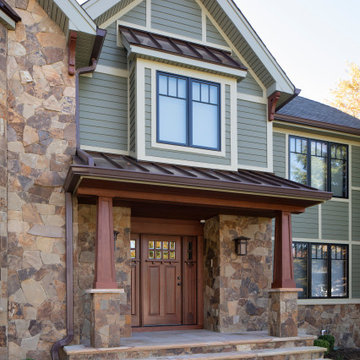
Inspiration för ett stort amerikanskt grönt hus, med två våningar, vinylfasad, sadeltak och tak i shingel
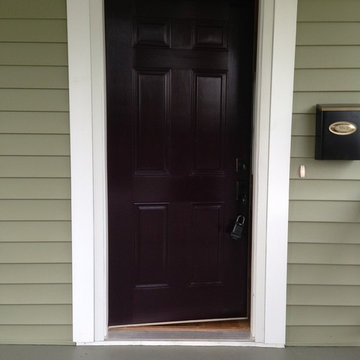
You probably can't tell from this photo, but the entry door is painted a deep eggplant in a satin sheen.
wylierider
Idéer för ett amerikanskt grönt hus, med allt i ett plan, vinylfasad och valmat tak
Idéer för ett amerikanskt grönt hus, med allt i ett plan, vinylfasad och valmat tak
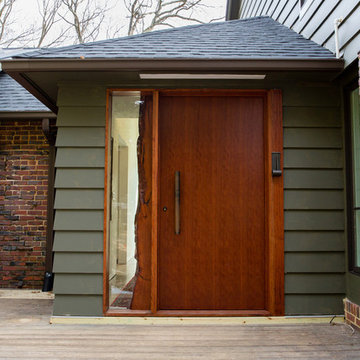
A natural sapele edge is exposed at the front door sidelight with the glass let-in to a continuous groove in the edge of the wood. The custom door has Kundig door hardware. Photo by Lisa Shires.
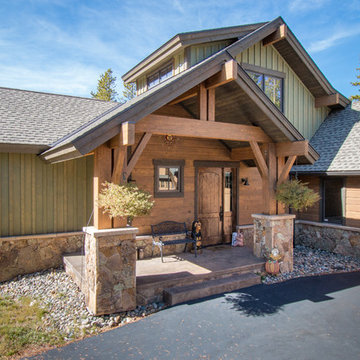
Tammi T Photography
Inredning av ett rustikt stort grönt hus, med två våningar, sadeltak och tak i shingel
Inredning av ett rustikt stort grönt hus, med två våningar, sadeltak och tak i shingel
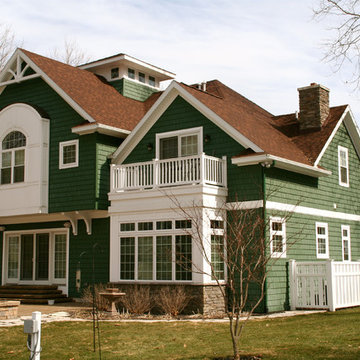
© Todd J. Nunemaker, Architect
Idéer för mellanstora maritima gröna trähus, med tre eller fler plan
Idéer för mellanstora maritima gröna trähus, med tre eller fler plan
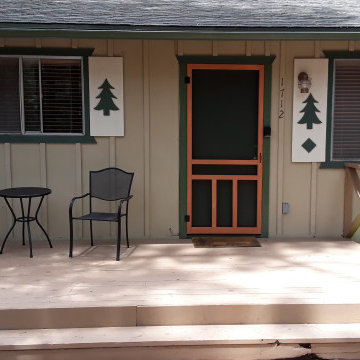
Installed screen door for under $100.
Inspiration för ett lantligt grönt hus, med allt i ett plan och tak i shingel
Inspiration för ett lantligt grönt hus, med allt i ett plan och tak i shingel
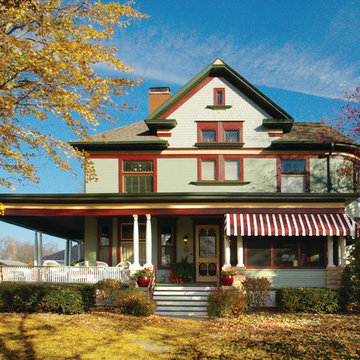
Idéer för ett mellanstort klassiskt grönt hus, med allt i ett plan, valmat tak och tak i shingel
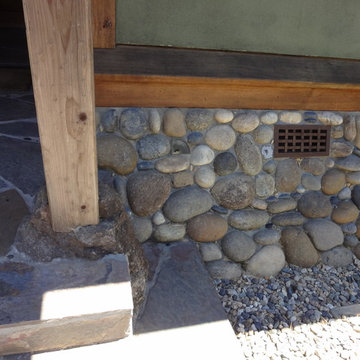
Rock, slate, redwood, stucco, gravel and a hand-crafted metal grill give a rich yet subtle inviting texture.
Asiatisk inredning av ett mellanstort grönt hus, med allt i ett plan, stuckatur och sadeltak
Asiatisk inredning av ett mellanstort grönt hus, med allt i ett plan, stuckatur och sadeltak
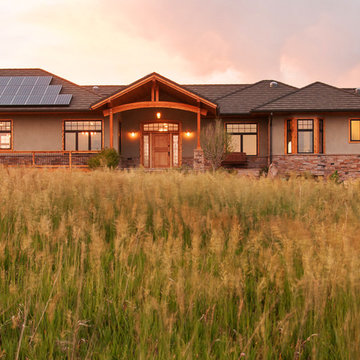
Rodwin Architecture and Skycastle Homes
Location: Boulder, CO, United States
This energy efficient home (HERS 35) has three bedrooms, 10ft tall ceilings, tile floors throughout (good for the passive solar thermal mass), a large wrap-around covered Trex porch, an indoor/outdoor see-thru gas fireplace, beautiful exterior stonework and a sunny walk-out basement.
Country: United States
Zip Code: 80504
To view other projects by Rodwin Architecture visit www.rodwinarch.com.
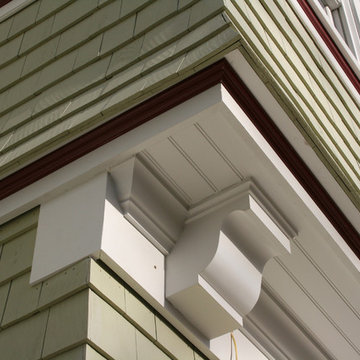
Idéer för ett stort klassiskt grönt trähus, med två våningar och sadeltak
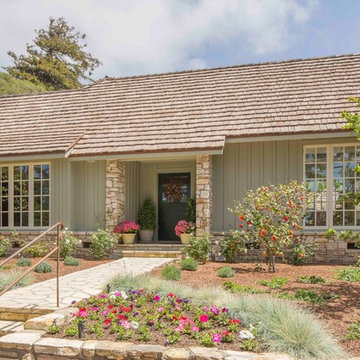
Exempel på ett mellanstort klassiskt grönt hus, med allt i ett plan, sadeltak och tak i shingel
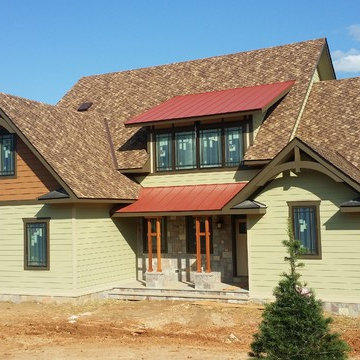
Exempel på ett mellanstort amerikanskt grönt hus, med två våningar, sadeltak och tak i shingel
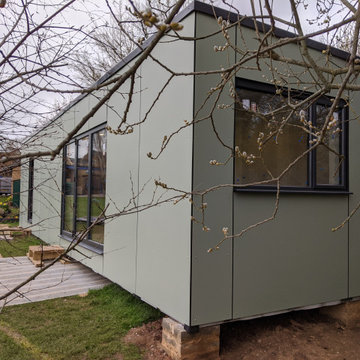
A stunning compact one bedroom annex shipping container home.
The perfect choice for a first time buyer, offering a truly affordable way to build their very own first home, or alternatively, the H1 would serve perfectly as a retirement home to keep loved ones close, but allow them to retain a sense of independence.
Features included with H1 are:
Master bedroom with fitted wardrobes.
Master shower room with full size walk-in shower enclosure, storage, modern WC and wash basin.
Open plan kitchen, dining, and living room, with large glass bi-folding doors.
DIMENSIONS: 12.5m x 2.8m footprint (approx.)
LIVING SPACE: 27 SqM (approx.)
PRICE: £49,000 (for basic model shown)
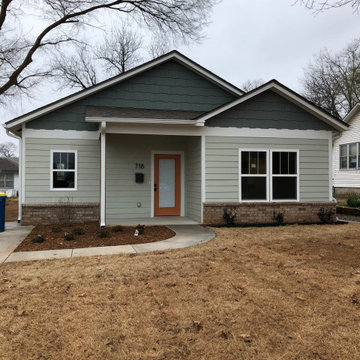
This updated bungalow home was built on infill lot near downtown. It features a brick skirt with painted siding above. The siding is a light sage green with a darker green accent in the gables.
806 foton på brunt grönt hus
7
