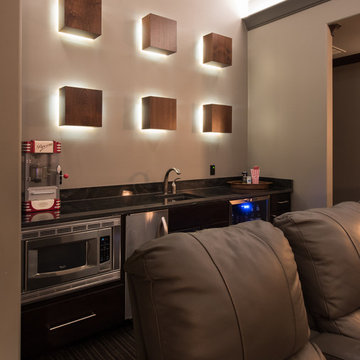1 515 foton på brunt hemmabio, med beige väggar
Sortera efter:
Budget
Sortera efter:Populärt i dag
41 - 60 av 1 515 foton
Artikel 1 av 3
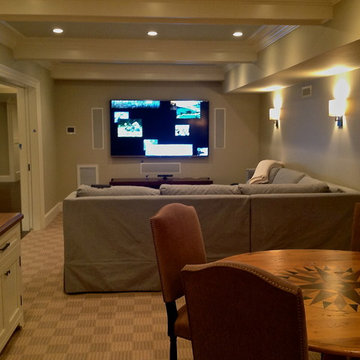
This media room consist of an 80" Sharp display, 5.1 surround sound system, Sonos Audio System, Lutron Radio Ra2 lighting control and an HAI home automation system.
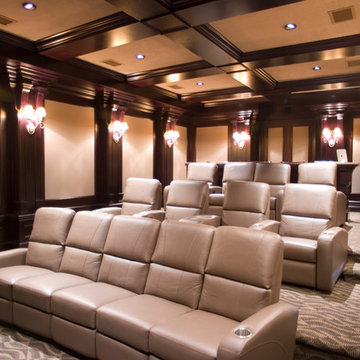
Home Theater Seating -- Front Facing
Idéer för ett stort klassiskt avskild hemmabio, med beige väggar, heltäckningsmatta och projektorduk
Idéer för ett stort klassiskt avskild hemmabio, med beige väggar, heltäckningsmatta och projektorduk
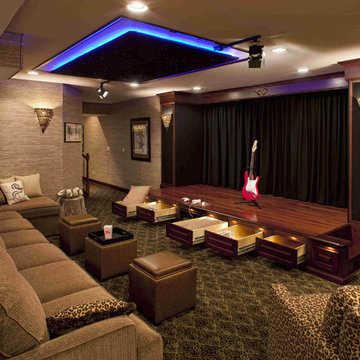
Home Theater includes a stage for family band concerts. The adjoining bar area adds to the family entertaining area. This project won National awards from NARI and Electronic House. The Theater gear was supplied and installed by Media Rooms' electronic integration department. The Theater proscenium, Stage and Bar were designed & fabricated in the In-House Cabinet shop of Media Rooms Inc.
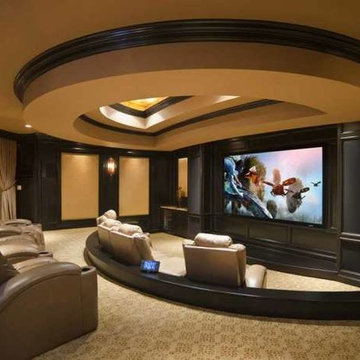
Idéer för mycket stora funkis avskilda hemmabior, med beige väggar, heltäckningsmatta och en inbyggd mediavägg
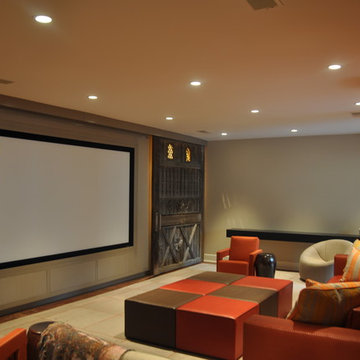
Featuring a large screen with a new 3D video projector, audiophile-level sound system, and adjacent game and dance room, this media room is an ideal hangout for grownups and kids alike. This project was recognized by Sony Electronics as a superior media room installation in their Fall 2011 beyond entertainment magazine. Technology and integration by Mills Custom Audio/Video. Design by Suzanne Lovell, Inc. Construction by von-Dreele Freerksen Construction Company.
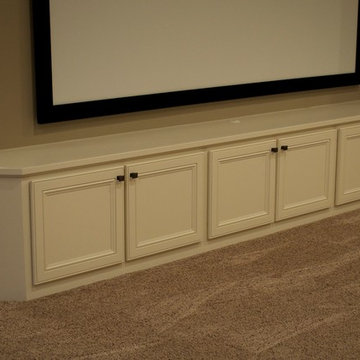
Custom built-in to hold theater equipment; fabric door for speaker
Inredning av ett klassiskt öppen hemmabio, med beige väggar, heltäckningsmatta och projektorduk
Inredning av ett klassiskt öppen hemmabio, med beige väggar, heltäckningsmatta och projektorduk
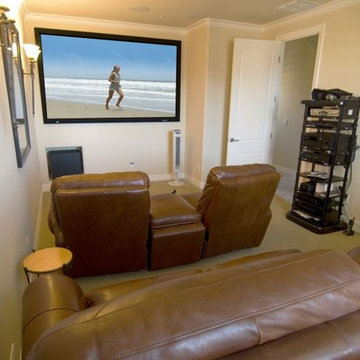
Bild på ett mellanstort vintage avskild hemmabio, med beige väggar, heltäckningsmatta, projektorduk och beiget golv
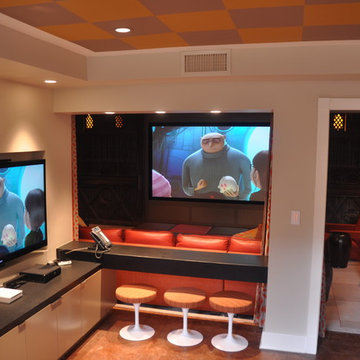
Featuring a large screen with a new 3D video projector, audiophile-level sound system, and adjacent game and dance room, this media room is an ideal hangout for grownups and kids alike. This project was recognized by Sony Electronics as a superior media room installation in their Fall 2011 beyond entertainment magazine. Technology and integration by Mills Custom Audio/Video. Design by Suzanne Lovell, Inc. Construction by von-Dreele Freerksen Construction Company.
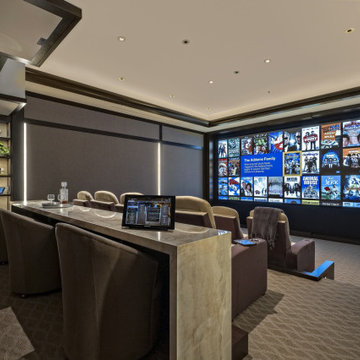
State-of-the-art home theater environment featuring a sound isolated room, a 227” 2.40:1 aspect ratio screen illuminated by a dual laser projection system, and an 11.2.4 immersive audio system delivering an outstanding movie AND music experience. The control system simplifies extremely unique customer requirements such as a dual screen mode to enable watching two A/V sources simultaneously – one heard through the audio system, and the second through headphones. Granular lighting control provides zones to support movie playback, game-room style usage, and an intimate reading and music environment.
The room was built from the ground up as “floating” room featuring a custom engineered isolation system, floating concrete floor, and unique speaker placement system. Designed by industry renowned acoustician Russ Berger, the room’s noise floor measured quieter than a typical recording studio and produces a pinpoint accurate reference audio experience. Powered by a 20kW RoseWater HUB20, electrical noise and potential power interruptions are completely eliminated. The audio system is driven by 11.1kW of amplification powering a reference speaker system. Every detail from structural to mechanical, A/V, lighting, and control was carefully planned and executed by a team of experts whose passion, dedication, and commitment to quality are evident to anyone who experiences it.
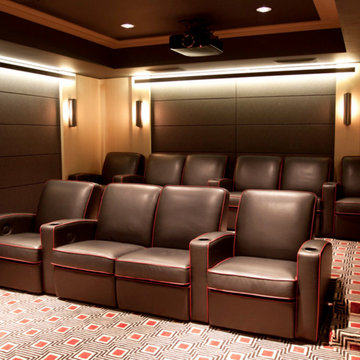
The entire room is acoustically treated with Kinetics Sound Control panels that enhance the quality of sound.
Bild på ett stort funkis avskild hemmabio, med beige väggar, heltäckningsmatta, projektorduk och flerfärgat golv
Bild på ett stort funkis avskild hemmabio, med beige väggar, heltäckningsmatta, projektorduk och flerfärgat golv
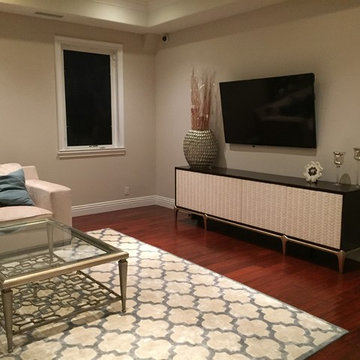
Pez Elias
Bild på ett funkis hemmabio, med beige väggar, mörkt trägolv och en väggmonterad TV
Bild på ett funkis hemmabio, med beige väggar, mörkt trägolv och en väggmonterad TV
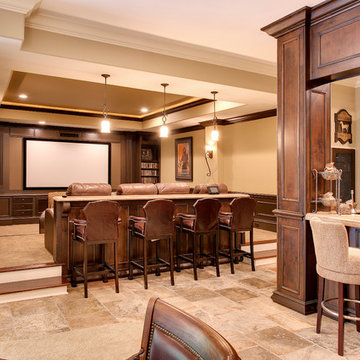
Klassisk inredning av ett mellanstort avskild hemmabio, med beige väggar, heltäckningsmatta och en väggmonterad TV
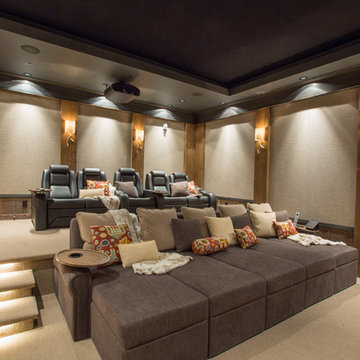
Josh Johnson
Modern inredning av ett stort avskild hemmabio, med beige väggar, heltäckningsmatta och projektorduk
Modern inredning av ett stort avskild hemmabio, med beige väggar, heltäckningsmatta och projektorduk
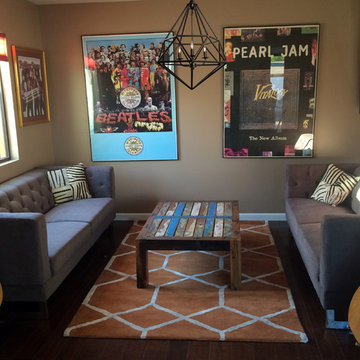
Inspiration för ett mellanstort funkis avskild hemmabio, med beige väggar och mörkt trägolv

Camp Wobegon is a nostalgic waterfront retreat for a multi-generational family. The home's name pays homage to a radio show the homeowner listened to when he was a child in Minnesota. Throughout the home, there are nods to the sentimental past paired with modern features of today.
The five-story home sits on Round Lake in Charlevoix with a beautiful view of the yacht basin and historic downtown area. Each story of the home is devoted to a theme, such as family, grandkids, and wellness. The different stories boast standout features from an in-home fitness center complete with his and her locker rooms to a movie theater and a grandkids' getaway with murphy beds. The kids' library highlights an upper dome with a hand-painted welcome to the home's visitors.
Throughout Camp Wobegon, the custom finishes are apparent. The entire home features radius drywall, eliminating any harsh corners. Masons carefully crafted two fireplaces for an authentic touch. In the great room, there are hand constructed dark walnut beams that intrigue and awe anyone who enters the space. Birchwood artisans and select Allenboss carpenters built and assembled the grand beams in the home.
Perhaps the most unique room in the home is the exceptional dark walnut study. It exudes craftsmanship through the intricate woodwork. The floor, cabinetry, and ceiling were crafted with care by Birchwood carpenters. When you enter the study, you can smell the rich walnut. The room is a nod to the homeowner's father, who was a carpenter himself.
The custom details don't stop on the interior. As you walk through 26-foot NanoLock doors, you're greeted by an endless pool and a showstopping view of Round Lake. Moving to the front of the home, it's easy to admire the two copper domes that sit atop the roof. Yellow cedar siding and painted cedar railing complement the eye-catching domes.
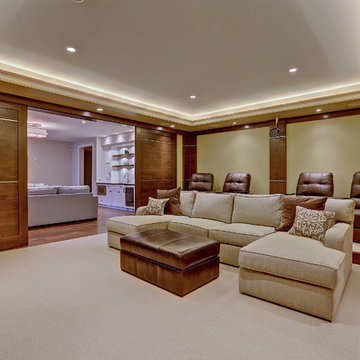
Home Theater with raised seating and coffered lighting.
Inredning av ett klassiskt mellanstort hemmabio, med beige väggar och heltäckningsmatta
Inredning av ett klassiskt mellanstort hemmabio, med beige väggar och heltäckningsmatta
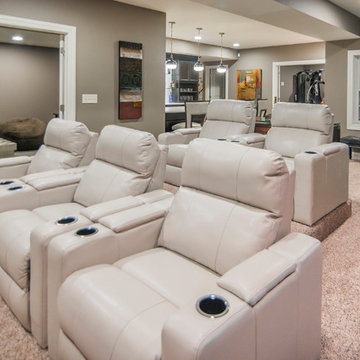
Inspiration för ett mellanstort vintage öppen hemmabio, med beige väggar, heltäckningsmatta, projektorduk och beiget golv
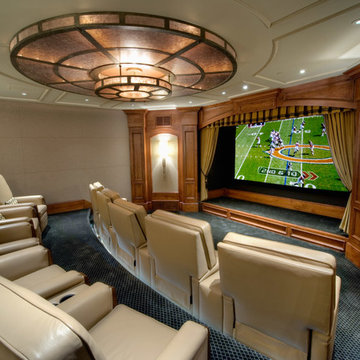
Doug Burke Photography
Inredning av ett klassiskt stort avskild hemmabio, med beige väggar, heltäckningsmatta, projektorduk och flerfärgat golv
Inredning av ett klassiskt stort avskild hemmabio, med beige väggar, heltäckningsmatta, projektorduk och flerfärgat golv
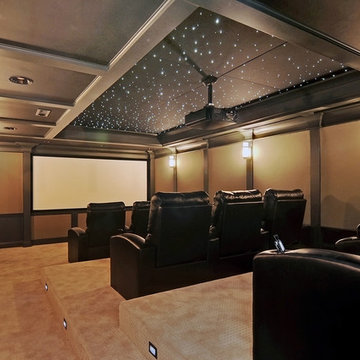
The ceiling of this home theater looks like the night sky, adding to the magic of the movie experience.
Exempel på ett stort klassiskt avskild hemmabio, med beige väggar, heltäckningsmatta, projektorduk och beiget golv
Exempel på ett stort klassiskt avskild hemmabio, med beige väggar, heltäckningsmatta, projektorduk och beiget golv
1 515 foton på brunt hemmabio, med beige väggar
3
