400 foton på brunt hemmabio, med mellanmörkt trägolv
Sortera efter:
Budget
Sortera efter:Populärt i dag
221 - 240 av 400 foton
Artikel 1 av 3
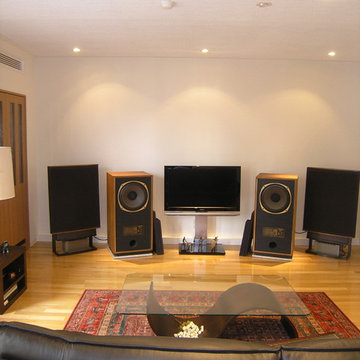
ホームシアター、オーディオルーム
アウラ建築設計事務所
Bild på ett litet avskild hemmabio, med vita väggar, mellanmörkt trägolv och projektorduk
Bild på ett litet avskild hemmabio, med vita väggar, mellanmörkt trägolv och projektorduk
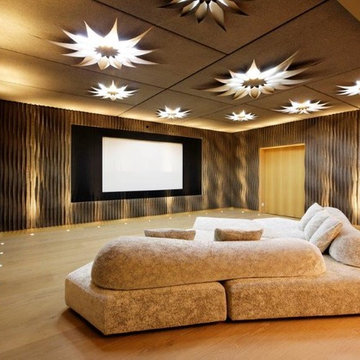
Klassiche Villa mit Pool, modernste Ausstattung mit Kühldecken, Wärmepumpe, Lüftungsanlage, KNX-EIB-Bussystem, Staubsaugeranlage.
Folgende Planungsarbeiten wurden von uns durchgeführt: Entwurf, Einreichplanung, Detailplanung, Haustechnikplanung.
Das Bauvorhaben wurde von uns als Teilgeneralunternehmer errichtet.
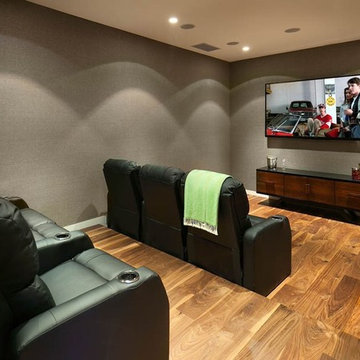
4" recessed cans
engineered walnut floors
recliner chairs
#buildboswell
Jim Bartsch; Linda Kasian
Inredning av ett modernt mellanstort avskild hemmabio, med grå väggar, mellanmörkt trägolv och en väggmonterad TV
Inredning av ett modernt mellanstort avskild hemmabio, med grå väggar, mellanmörkt trägolv och en väggmonterad TV
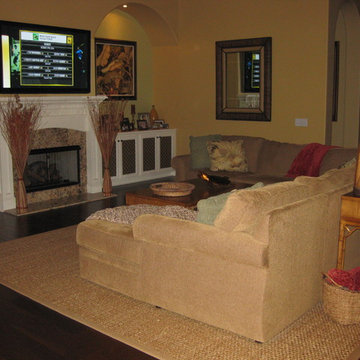
Idéer för stora maritima öppna hemmabior, med beige väggar, mellanmörkt trägolv och en väggmonterad TV
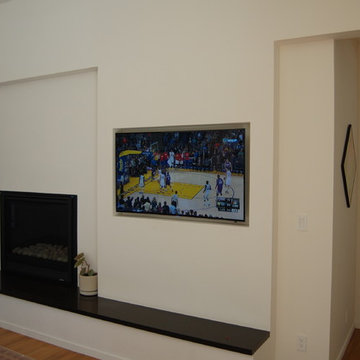
Working with one of our general contracting partners we where able to build in a recessed space for the TV which makes a true flush mount.
Foto på ett stort funkis avskild hemmabio, med vita väggar, mellanmörkt trägolv och en väggmonterad TV
Foto på ett stort funkis avskild hemmabio, med vita väggar, mellanmörkt trägolv och en väggmonterad TV
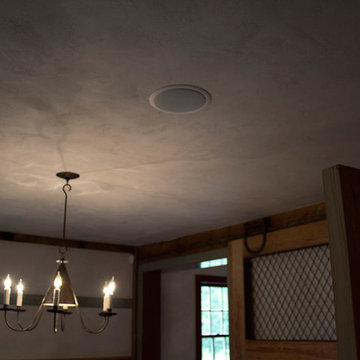
Inredning av ett klassiskt avskild hemmabio, med beige väggar, mellanmörkt trägolv och en väggmonterad TV
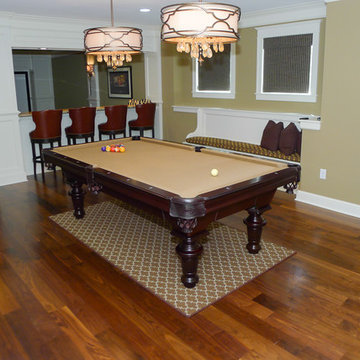
A Whole House Transformation – conceived as a remodel and addition, the final design iteration for this home is uniquely multifaceted. There were structural considerations and the overall floor plan design centered on maximizing the views. Additions to this home totaled over 1,200 square feet. What was once the master suite, on the second floor, is now a teenagers bedroom. The master suite was relocated to the first floor and is now overlooking the pool, pool house and patio with panoramic views of the backyard. The front entrance closet became the new entrance for the master suite, which includes a sprawling bathroom and boutique closet. Underneath this area is the new theater and billiard room located in the lower level. A new front entrance and roof gables were added for a seamless new exterior look on the right side of the house. The new functional home office, gourmet kitchen, wainscot dining room, and laundry on the main level were taken down to the studs. A new traditional style for the home was created with new cabinetry, trim and millwork, space planning and detail. The lower level was gutted and turned into an award winning showpiece with gym, full wet bar and kitchen, wine nook, family room and game room marrying the new addition with theater and billiard area. The entire exterior stucco was taken off the home and pool house replacing it with stone, stone pillars, shakes and board and batten. The small screen deck was torn off making for expansive 3 season living with a new covered stone grill area. The patio was expanded with a stone fireplace overlooking the entire backyard and pool area. Adding to the new design were landscape features with a new concrete driveway, stone address pier light, stamped concrete walkway to the newly created front covered porch and bead board ceiling, creating an amazing first impression.
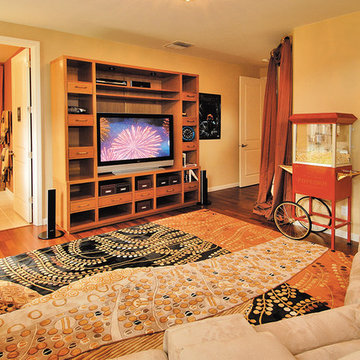
Photography: Towne Island Homes
Foto på ett mellanstort funkis avskild hemmabio, med beige väggar och mellanmörkt trägolv
Foto på ett mellanstort funkis avskild hemmabio, med beige väggar och mellanmörkt trägolv
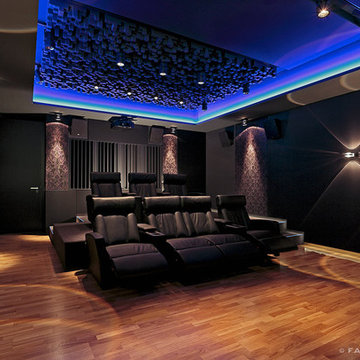
Modern inredning av ett stort öppen hemmabio, med mellanmörkt trägolv och projektorduk
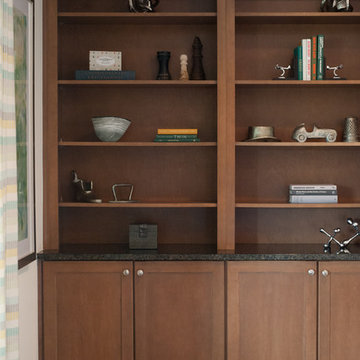
Inredning av ett klassiskt stort avskild hemmabio, med flerfärgade väggar, mellanmörkt trägolv och en väggmonterad TV
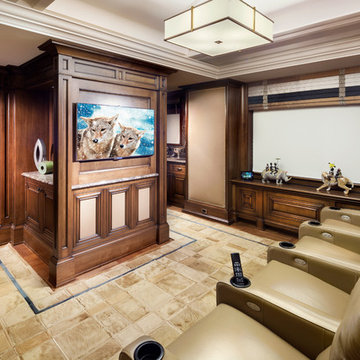
Photography by William Psolka, psolka-photo.com
Inspiration för ett litet vintage avskild hemmabio, med beige väggar, mellanmörkt trägolv och en väggmonterad TV
Inspiration för ett litet vintage avskild hemmabio, med beige väggar, mellanmörkt trägolv och en väggmonterad TV
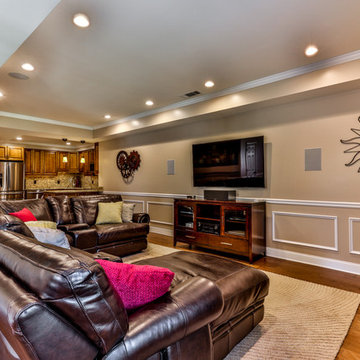
Comfortable seating around wall mounted TV creates a cozy media center while open to all other areas of entertaining.
Studio 660 Photography
Inspiration för ett mellanstort vintage öppen hemmabio, med beige väggar, mellanmörkt trägolv, en väggmonterad TV och brunt golv
Inspiration för ett mellanstort vintage öppen hemmabio, med beige väggar, mellanmörkt trägolv, en väggmonterad TV och brunt golv
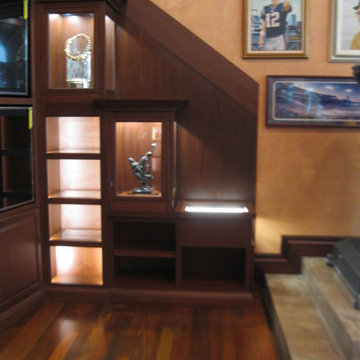
55" televisions now fit in openings. Lighted and locked display areas. Laminated glass doors. Wall finished to match cabinetry.
Bild på ett stort vintage avskild hemmabio, med mellanmörkt trägolv och projektorduk
Bild på ett stort vintage avskild hemmabio, med mellanmörkt trägolv och projektorduk
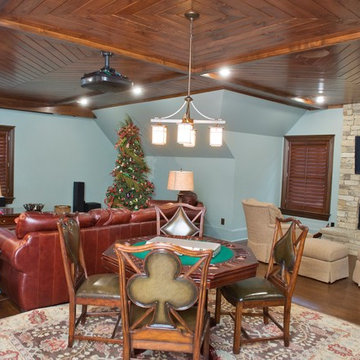
What a fun area to just hang out in.
Inspiration för stora lantliga öppna hemmabior, med blå väggar, mellanmörkt trägolv och projektorduk
Inspiration för stora lantliga öppna hemmabior, med blå väggar, mellanmörkt trägolv och projektorduk
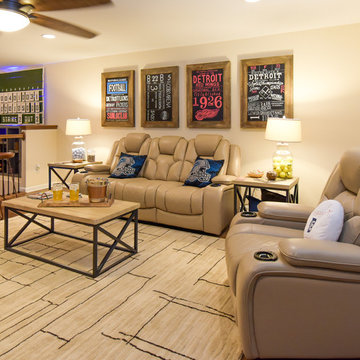
Idéer för stora amerikanska öppna hemmabior, med mellanmörkt trägolv, en inbyggd mediavägg och beige väggar
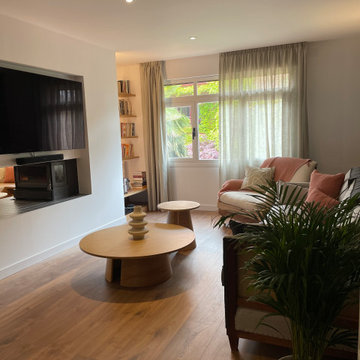
El salón con una chimenea en medio se divide entre la zona de cine y la zona de lectura
Idéer för att renovera ett mellanstort funkis öppen hemmabio, med vita väggar, mellanmörkt trägolv och en väggmonterad TV
Idéer för att renovera ett mellanstort funkis öppen hemmabio, med vita väggar, mellanmörkt trägolv och en väggmonterad TV
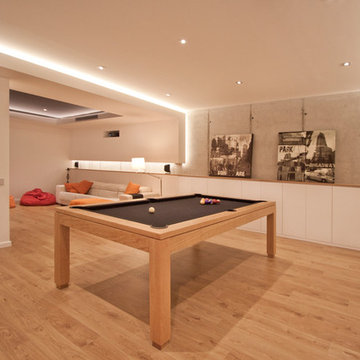
Idéer för att renovera ett mellanstort funkis avskild hemmabio, med mellanmörkt trägolv och projektorduk
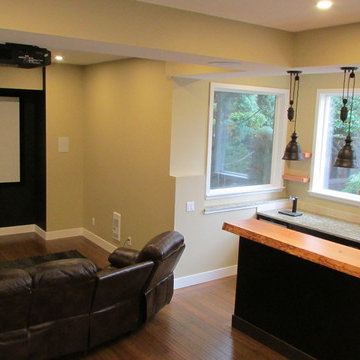
Klassisk inredning av ett mellanstort öppen hemmabio, med beige väggar, mellanmörkt trägolv, projektorduk och brunt golv
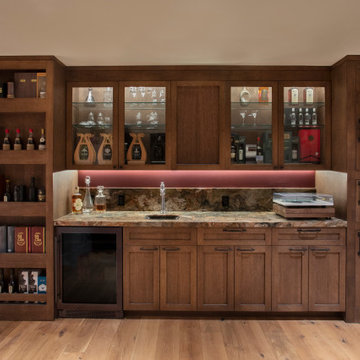
Amerikansk inredning av ett mellanstort avskild hemmabio, med bruna väggar, mellanmörkt trägolv och en väggmonterad TV
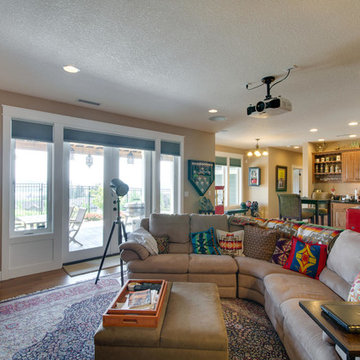
Re-PDX Photography
Inspiration för mellanstora amerikanska öppna hemmabior, med beige väggar, mellanmörkt trägolv och projektorduk
Inspiration för mellanstora amerikanska öppna hemmabior, med beige väggar, mellanmörkt trägolv och projektorduk
400 foton på brunt hemmabio, med mellanmörkt trägolv
12