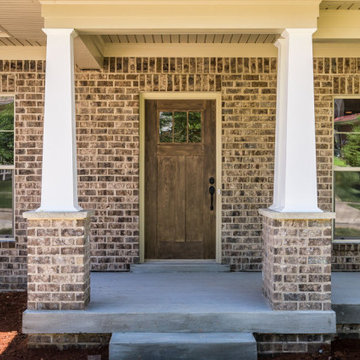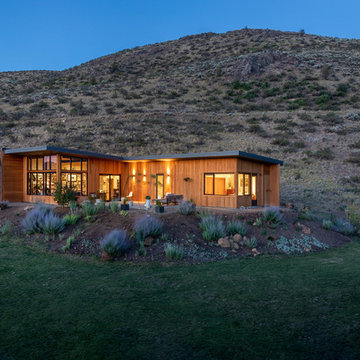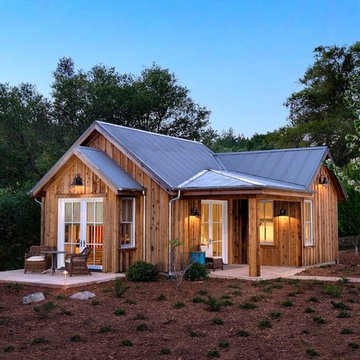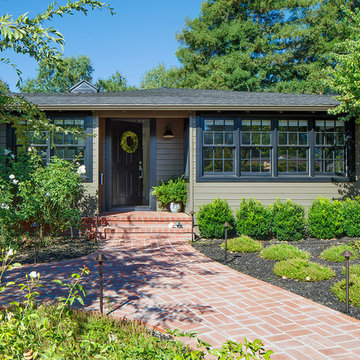10 229 foton på brunt hus, med allt i ett plan
Sortera efter:
Budget
Sortera efter:Populärt i dag
1 - 20 av 10 229 foton
Artikel 1 av 3

Mariko Reed
Idéer för att renovera ett mellanstort 60 tals brunt hus, med allt i ett plan och platt tak
Idéer för att renovera ett mellanstort 60 tals brunt hus, med allt i ett plan och platt tak

Amerikansk inredning av ett mellanstort brunt trähus, med allt i ett plan och sadeltak

Prairie Cottage- Florida Cracker inspired 4 square cottage
Idéer för ett litet lantligt brunt trähus, med allt i ett plan, sadeltak och tak i metall
Idéer för ett litet lantligt brunt trähus, med allt i ett plan, sadeltak och tak i metall

Exempel på ett lantligt brunt hus, med allt i ett plan, blandad fasad, sadeltak och tak i metall
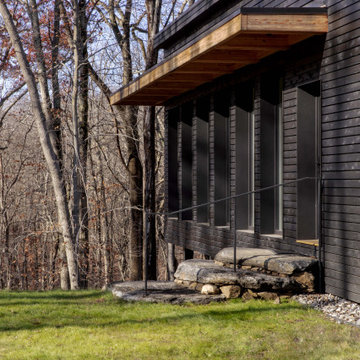
This three-bedroom, two-bath home, designed and built to Passive House standards*, is located on a gently sloping hill adjacent to a conservation area in North Stamford. The home was designed by the owner, an architect, for single-floor living.
The home was certified as a US DOE Zero Energy Ready Home. Without solar panels, the home has a HERS score of 34. In the near future, the homeowner intends to add solar panels which will lower the HERS score from 34 to 0. At that point, the home will become a Net Zero Energy Home.
*The home was designed and built to conform to Passive House certification standards but the homeowner opted to forgo Passive House Certification.

Stone and shake shingles, in complementary earth tones, creates a warm welcoming look to the home.
Idéer för att renovera ett stort vintage brunt hus, med allt i ett plan, blandad fasad, sadeltak och tak i shingel
Idéer för att renovera ett stort vintage brunt hus, med allt i ett plan, blandad fasad, sadeltak och tak i shingel

The house glows like a lantern at night.
Foto på ett mellanstort funkis brunt hus, med allt i ett plan, blandad fasad, platt tak och levande tak
Foto på ett mellanstort funkis brunt hus, med allt i ett plan, blandad fasad, platt tak och levande tak

Exempel på ett stort modernt brunt hus, med allt i ett plan, valmat tak och tak i metall
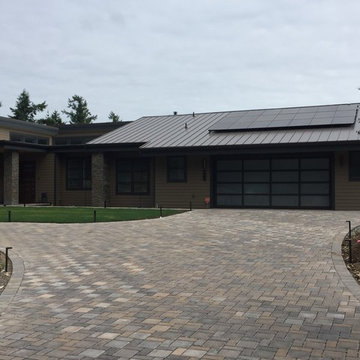
Inspiration för ett stort funkis brunt hus, med allt i ett plan, fiberplattor i betong, pulpettak och tak i metall

The large angled garage, double entry door, bay window and arches are the welcoming visuals to this exposed ranch. Exterior thin veneer stone, the James Hardie Timberbark siding and the Weather Wood shingles accented by the medium bronze metal roof and white trim windows are an eye appealing color combination. Impressive double transom entry door with overhead timbers and side by side double pillars.
(Ryan Hainey)
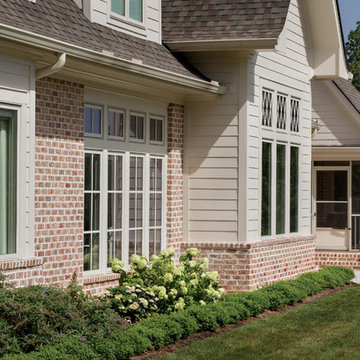
Ranch style home featuring custom combination of "Spalding Tudor" and "Charlestown Landing" brick with ivory buff mortar.
Inspiration för klassiska bruna hus, med allt i ett plan, tegel och tak i shingel
Inspiration för klassiska bruna hus, med allt i ett plan, tegel och tak i shingel
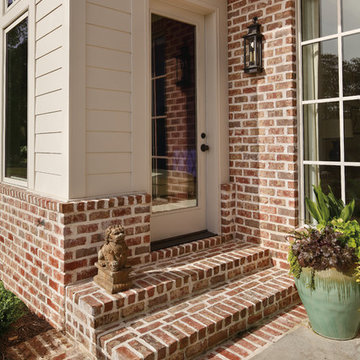
Ranch style home featuring custom combination of "Spalding Tudor" and "Charlestown Landing" brick with ivory buff mortar.
Inspiration för ett vintage brunt hus, med allt i ett plan, tegel och tak i shingel
Inspiration för ett vintage brunt hus, med allt i ett plan, tegel och tak i shingel
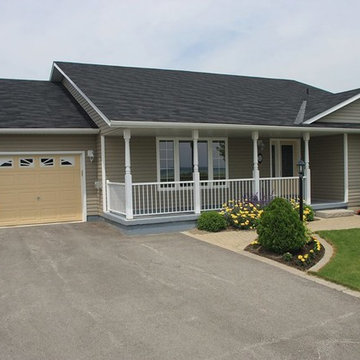
Klassisk inredning av ett litet brunt hus, med allt i ett plan, vinylfasad och sadeltak
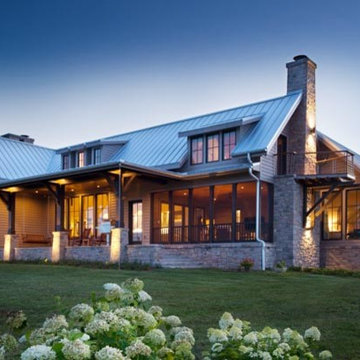
Every detail of this custom country farmhouse is designed to complement its luxurious country setting. The custom home adds a luxurious touch to farm living with stone and iron accents help show off the polish of the exterior as well as the interior details in the open floor plan.
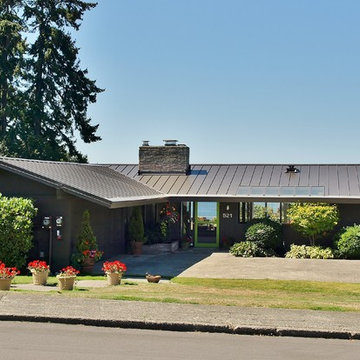
Idéer för ett mellanstort 60 tals brunt trähus, med allt i ett plan och sadeltak
10 229 foton på brunt hus, med allt i ett plan
1
