8 236 foton på brunt hus, med blandad fasad
Sortera efter:
Budget
Sortera efter:Populärt i dag
21 - 40 av 8 236 foton
Artikel 1 av 3

This eclectic mountain home nestled in the Blue Ridge Mountains showcases an unexpected but harmonious blend of design influences. The European-inspired architecture, featuring native stone, heavy timbers and a cedar shake roof, complement the rustic setting. Inside, details like tongue and groove cypress ceilings, plaster walls and reclaimed heart pine floors create a warm and inviting backdrop punctuated with modern rustic fixtures and vibrant bohemian touches.
Meechan Architectural Photography
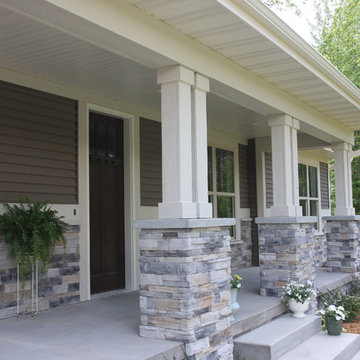
Customized front porch from the Wausau Homes Crater Lake floor plan. Front exterior with white trim and stone accent.
Inredning av ett klassiskt mellanstort brunt hus, med allt i ett plan och blandad fasad
Inredning av ett klassiskt mellanstort brunt hus, med allt i ett plan och blandad fasad
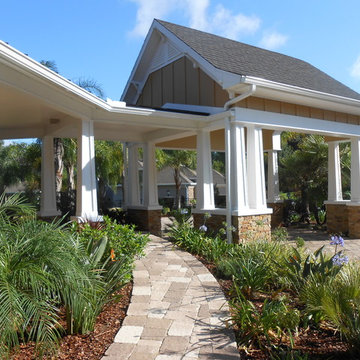
David Mango
Foto på ett stort amerikanskt brunt hus, med allt i ett plan, blandad fasad och sadeltak
Foto på ett stort amerikanskt brunt hus, med allt i ett plan, blandad fasad och sadeltak
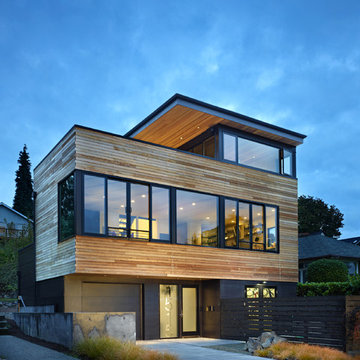
A new Seattle modern house designed by chadbourne + doss architects houses a couple and their 18 bicycles. 3 floors connect indoors and out and provide panoramic views of Lake Washington.
photo by Benjamin Benschneider
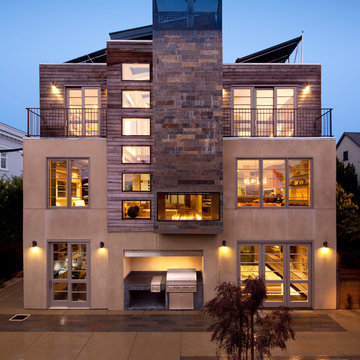
Renovation of a Mediterranean style home into a contemporary, loft-like, light filled space with skylight roof, 2 story slate fireplace, exposed I-beams, blue glass stairwell, glass tiled baths, and walnut and Koa kitchen. The palette is a soothing blend of browns, neutrals, and slate blue with modern furnishings and art, and Asian artifacts.
SoYoung Mack Design
Feldman Architecture
Paul Dyer Photography
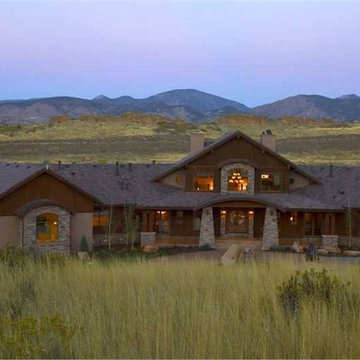
A view of the front entryway of this luxury ranch home shows off its charming Craftsman detailing and unique architectural styling.
Idéer för ett amerikanskt brunt hus, med allt i ett plan och blandad fasad
Idéer för ett amerikanskt brunt hus, med allt i ett plan och blandad fasad
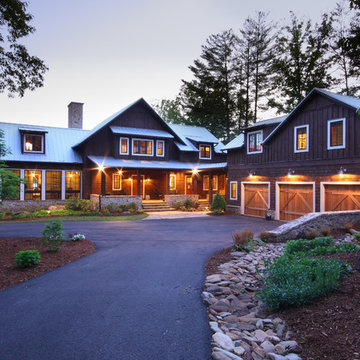
Inspiration för stora rustika bruna hus, med två våningar, blandad fasad, sadeltak och tak i metall
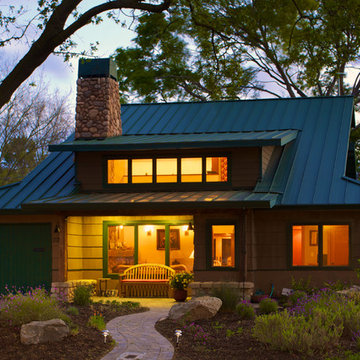
At dusk, the house glows from within
Photography by Paul Keller Media
Idéer för ett mellanstort rustikt brunt hus, med två våningar, blandad fasad, sadeltak och tak i metall
Idéer för ett mellanstort rustikt brunt hus, med två våningar, blandad fasad, sadeltak och tak i metall

The owners requested a Private Resort that catered to their love for entertaining friends and family, a place where 2 people would feel just as comfortable as 42. Located on the western edge of a Wisconsin lake, the site provides a range of natural ecosystems from forest to prairie to water, allowing the building to have a more complex relationship with the lake - not merely creating large unencumbered views in that direction. The gently sloping site to the lake is atypical in many ways to most lakeside lots - as its main trajectory is not directly to the lake views - allowing for focus to be pushed in other directions such as a courtyard and into a nearby forest.
The biggest challenge was accommodating the large scale gathering spaces, while not overwhelming the natural setting with a single massive structure. Our solution was found in breaking down the scale of the project into digestible pieces and organizing them in a Camp-like collection of elements:
- Main Lodge: Providing the proper entry to the Camp and a Mess Hall
- Bunk House: A communal sleeping area and social space.
- Party Barn: An entertainment facility that opens directly on to a swimming pool & outdoor room.
- Guest Cottages: A series of smaller guest quarters.
- Private Quarters: The owners private space that directly links to the Main Lodge.
These elements are joined by a series green roof connectors, that merge with the landscape and allow the out buildings to retain their own identity. This Camp feel was further magnified through the materiality - specifically the use of Doug Fir, creating a modern Northwoods setting that is warm and inviting. The use of local limestone and poured concrete walls ground the buildings to the sloping site and serve as a cradle for the wood volumes that rest gently on them. The connections between these materials provided an opportunity to add a delicate reading to the spaces and re-enforce the camp aesthetic.
The oscillation between large communal spaces and private, intimate zones is explored on the interior and in the outdoor rooms. From the large courtyard to the private balcony - accommodating a variety of opportunities to engage the landscape was at the heart of the concept.
Overview
Chenequa, WI
Size
Total Finished Area: 9,543 sf
Completion Date
May 2013
Services
Architecture, Landscape Architecture, Interior Design

Mill Creek custom home in Paradise Valley, Montana
Foto på ett rustikt brunt hus, med allt i ett plan, blandad fasad, sadeltak och tak i metall
Foto på ett rustikt brunt hus, med allt i ett plan, blandad fasad, sadeltak och tak i metall

Modern inredning av ett mellanstort brunt hus, med två våningar, blandad fasad, sadeltak och tak i mixade material
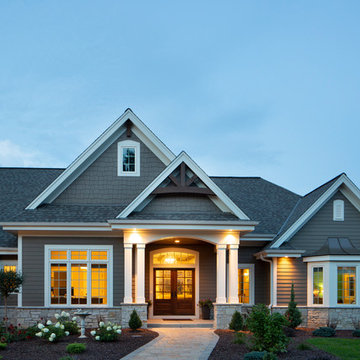
The large angled garage, double entry door, bay window and arches are the welcoming visuals to this exposed ranch. Exterior thin veneer stone, the James Hardie Timberbark siding and the Weather Wood shingles accented by the medium bronze metal roof and white trim windows are an eye appealing color combination. Impressive double transom entry door with overhead timbers and side by side double pillars.
(Ryan Hainey)
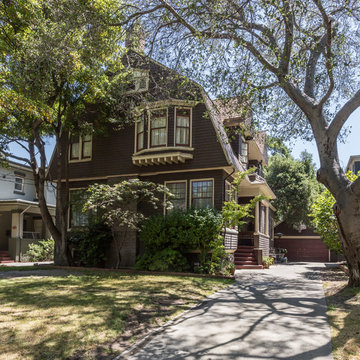
At this Dutch Colonial home in Alameda’s Gold Coast, we combined several small rooms to make a large, open kitchen with good connection to the back yard. The design is open and modern with some classic details tying it to the character of the original house. A new deck steps down around a grand old oak tree for regular use of the large yard space.
https://saikleyarchitects.com/portfolio/colonial-kitchen-deck/
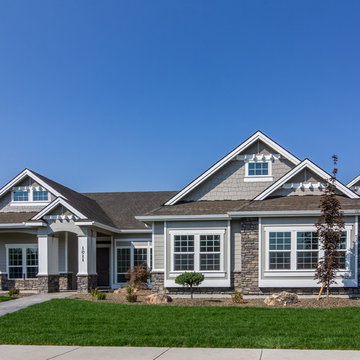
Bild på ett vintage brunt hus, med allt i ett plan, blandad fasad, sadeltak och tak i shingel
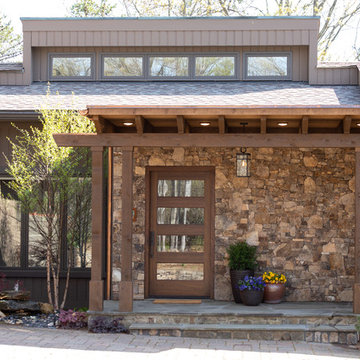
Amy Pearman, Boyd Pearman Photography
Idéer för att renovera ett mellanstort vintage brunt hus, med allt i ett plan, blandad fasad, sadeltak och tak i shingel
Idéer för att renovera ett mellanstort vintage brunt hus, med allt i ett plan, blandad fasad, sadeltak och tak i shingel
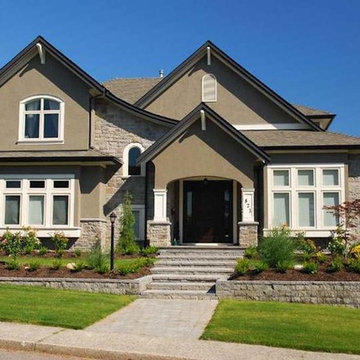
Idéer för mellanstora amerikanska bruna hus, med två våningar, blandad fasad och tak i shingel
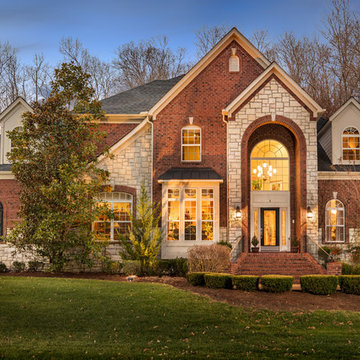
Jeff Graham
Inspiration för ett vintage brunt hus, med två våningar, blandad fasad, valmat tak och tak i shingel
Inspiration för ett vintage brunt hus, med två våningar, blandad fasad, valmat tak och tak i shingel

Spruce Log Cabin on Down-sloping lot, 3800 Sq. Ft 4 bedroom 4.5 Bath, with extensive decks and views. Main Floor Master.
Rent this cabin 6 miles from Breckenridge Ski Resort for a weekend or a week: https://www.riverridgerentals.com/breckenridge/vacation-rentals/apres-ski-cabin/
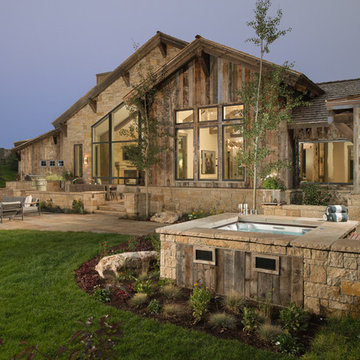
Inspiration för ett rustikt brunt hus, med allt i ett plan, blandad fasad, sadeltak och tak i shingel

Foto på ett stort rustikt brunt hus, med tre eller fler plan, blandad fasad, sadeltak och tak i shingel
8 236 foton på brunt hus, med blandad fasad
2