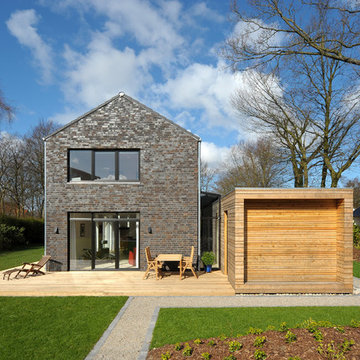8 233 foton på brunt hus, med blandad fasad
Sortera efter:
Budget
Sortera efter:Populärt i dag
61 - 80 av 8 233 foton
Artikel 1 av 3
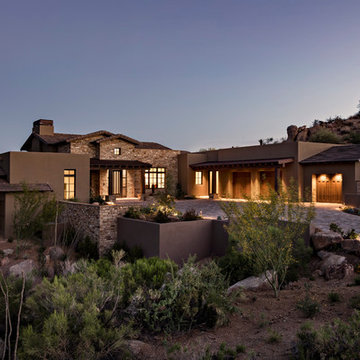
The welcoming entry court, featuring porch elements and natural stone walls, frames the custom iron front door.
Thompson Photographic
Idéer för ett amerikanskt brunt hus, med sadeltak, tak i mixade material, allt i ett plan och blandad fasad
Idéer för ett amerikanskt brunt hus, med sadeltak, tak i mixade material, allt i ett plan och blandad fasad
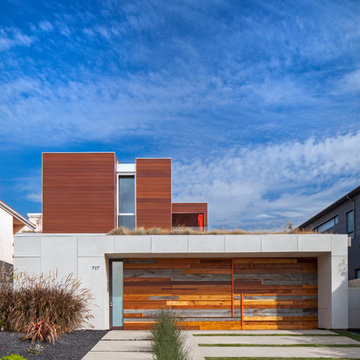
Art Gray Photography
Idéer för funkis bruna hus, med två våningar, blandad fasad, platt tak och levande tak
Idéer för funkis bruna hus, med två våningar, blandad fasad, platt tak och levande tak
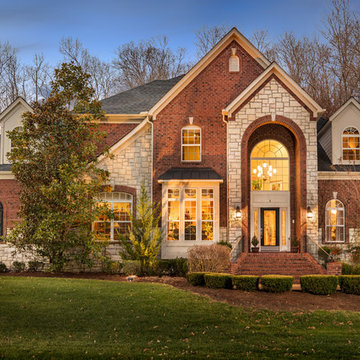
Jeff Graham
Inspiration för ett vintage brunt hus, med två våningar, blandad fasad, valmat tak och tak i shingel
Inspiration för ett vintage brunt hus, med två våningar, blandad fasad, valmat tak och tak i shingel

Martis Camp Realty
Foto på ett stort funkis brunt hus, med tre eller fler plan, blandad fasad och platt tak
Foto på ett stort funkis brunt hus, med tre eller fler plan, blandad fasad och platt tak

Bild på ett funkis brunt hus i flera nivåer, med blandad fasad och platt tak

This client loved wood. Site-harvested lumber was applied to the stairwell walls with beautiful effect in this North Asheville home. The tongue-and-groove, nickel-jointed milling and installation, along with the simple detail metal balusters created a focal point for the home.
The heavily-sloped lot afforded great views out back, demanded lots of view-facing windows, and required supported decks off the main floor and lower level.
The screened porch features a massive, wood-burning outdoor fireplace with a traditional hearth, faced with natural stone. The side-yard natural-look water feature attracts many visitors from the surrounding woods.
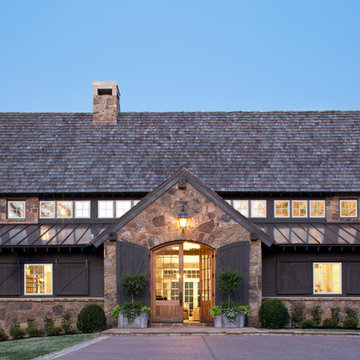
Designed to appear as a barn and function as an entertainment space and provide places for guests to stay. Once the estate is complete this will look like the barn for the property. Inspired by old stone Barns of New England we used reclaimed wood timbers and siding inside.
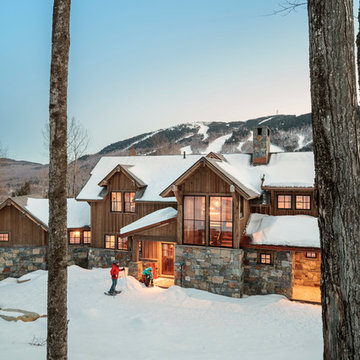
Irvin Serrano
Bild på ett mellanstort rustikt brunt hus, med två våningar, blandad fasad och sadeltak
Bild på ett mellanstort rustikt brunt hus, med två våningar, blandad fasad och sadeltak

This Japanese inspired ranch home in Lake Creek is LEED® Gold certified and features angled roof lines with stone, copper and wood siding.
Inspiration för mycket stora asiatiska bruna hus, med blandad fasad, pulpettak och två våningar
Inspiration för mycket stora asiatiska bruna hus, med blandad fasad, pulpettak och två våningar
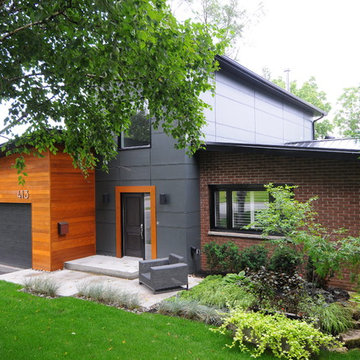
Foto på ett mellanstort funkis brunt hus, med två våningar, blandad fasad och platt tak
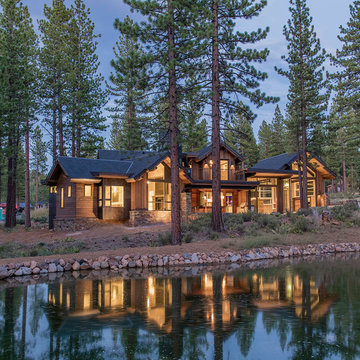
Tim Stone
Idéer för ett stort rustikt brunt hus, med två våningar, blandad fasad och sadeltak
Idéer för ett stort rustikt brunt hus, med två våningar, blandad fasad och sadeltak
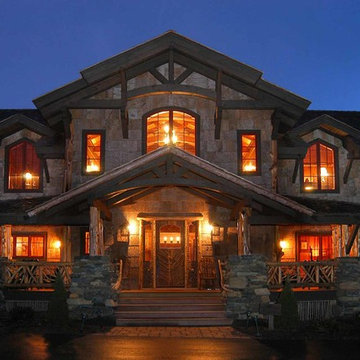
High in the Blue Ridge Mountains of North Carolina, this majestic lodge was custom designed by MossCreek to provide rustic elegant living for the extended family of our clients. Featuring four spacious master suites, a massive great room with floor-to-ceiling windows, expansive porches, and a large family room with built-in bar, the home incorporates numerous spaces for sharing good times.
Unique to this design is a large wrap-around porch on the main level, and four large distinct and private balconies on the upper level. This provides outdoor living for each of the four master suites.
We hope you enjoy viewing the photos of this beautiful home custom designed by MossCreek.
Photo by Todd Bush

This detached Victorian house was extended to accommodate the needs of a young family with three small children.
The programme was organized into two distinctive structures: the larger and higher volume is placed at the back of the house to face the garden and make the best use of the south orientation and to accommodate a large Family Room open to the new Kitchen. A longer and thinner volume, only 1.15m wide, stands to the western side of the house and accommodates a Toilet, a Utility and a dining booth facing the Family Room. All the functions that are housed in the secondary volume have direct access either from the original house or the rear extension, thus generating a hierarchy of served and servant volumes, a relationship that is homogeneous to that between the house and the extension.
The timber structures, while distinctive in their proportions, are connected by a shallow volume that doubles as a bench to create an architectural continuum and to emphasize the effect of a secondary volume wrapped around a primary one.
While the extension makes use of a modern idiom, so that it is clearly distinguished from the original house and so that the history of its development becomes immediately apparent, the size of the red cedar cladding boards, left untreated to allow a natural silvering process, matches that of the Victorian brickwork to bind house and extension together.
As the budget did not make possible the use a bespoke profile, an off-the-shelf board was selected and further grooved at mid point to recreate the brick pattern of the façade.
A tall and slender pivoting door, positioned at the boundary between the original house and the new intervention, allows a direct view of the garden from the front of the house and facilitates an innovative relationship with the outside.
Photo: Gianluca Maver
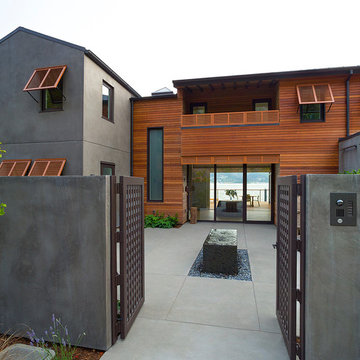
Jeff-Zaruba
Foto på ett mycket stort funkis brunt hus, med två våningar, blandad fasad och sadeltak
Foto på ett mycket stort funkis brunt hus, med två våningar, blandad fasad och sadeltak

Exterior of transitional mountain home with inviting hot tub.
Idéer för att renovera ett stort rustikt brunt hus, med två våningar, blandad fasad och sadeltak
Idéer för att renovera ett stort rustikt brunt hus, med två våningar, blandad fasad och sadeltak

Photos By Shawn Lortie Photography
Exempel på ett stort modernt brunt hus, med två våningar, blandad fasad och platt tak
Exempel på ett stort modernt brunt hus, med två våningar, blandad fasad och platt tak
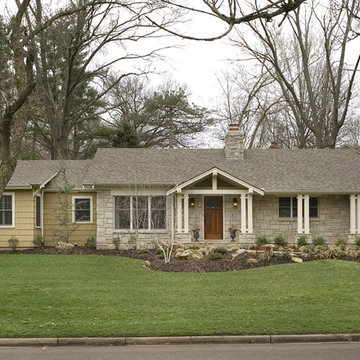
Photo by Bob Greenspan
Idéer för mellanstora vintage bruna hus, med allt i ett plan och blandad fasad
Idéer för mellanstora vintage bruna hus, med allt i ett plan och blandad fasad

Photos by Bernard Andre
Bild på ett mellanstort funkis brunt hus, med två våningar, blandad fasad och pulpettak
Bild på ett mellanstort funkis brunt hus, med två våningar, blandad fasad och pulpettak
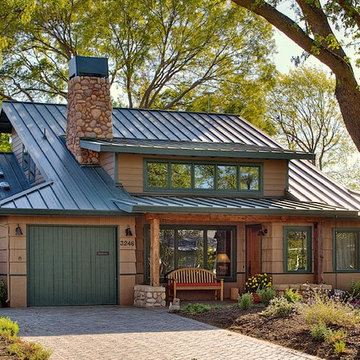
Metal standing seam 'cool roof', reclaimed wood beams and posts in porch, drought resistant landscaping and pervious paving in driveway contribute to a sustainable building project.
Photography by Paul Keller Media
8 233 foton på brunt hus, med blandad fasad
4
