8 233 foton på brunt hus, med blandad fasad
Sortera efter:
Budget
Sortera efter:Populärt i dag
121 - 140 av 8 233 foton
Artikel 1 av 3

Bild på ett mellanstort funkis brunt radhus, med två våningar, blandad fasad, pulpettak och tak i shingel
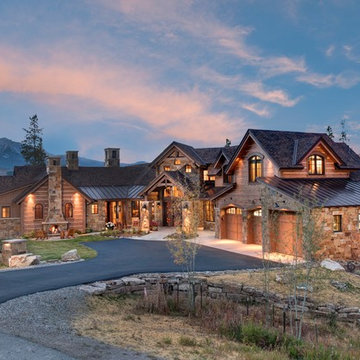
Bild på ett rustikt brunt hus, med två våningar, blandad fasad och sadeltak

Bild på ett funkis brunt hus i flera nivåer, med blandad fasad och platt tak
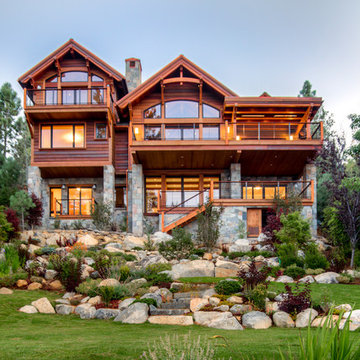
Idéer för att renovera ett stort rustikt brunt hus, med tre eller fler plan, blandad fasad och sadeltak
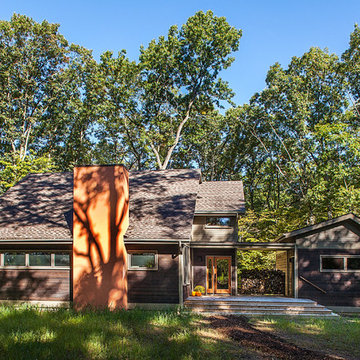
Front of home with garage at right, photograph by Jeff Garland
Inredning av ett modernt mellanstort brunt hus, med två våningar, blandad fasad och sadeltak
Inredning av ett modernt mellanstort brunt hus, med två våningar, blandad fasad och sadeltak
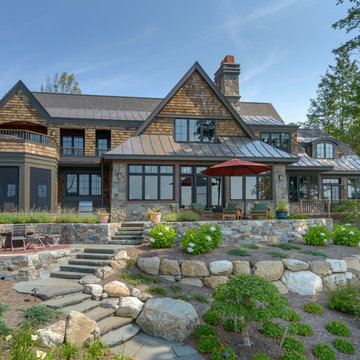
Built by Old Hampshire Designs, Inc. Design by Bonin Architects & Associates, PLLC. Photographed by John Hession.
Idéer för ett stort amerikanskt brunt hus, med två våningar, blandad fasad, sadeltak och tak i shingel
Idéer för ett stort amerikanskt brunt hus, med två våningar, blandad fasad, sadeltak och tak i shingel
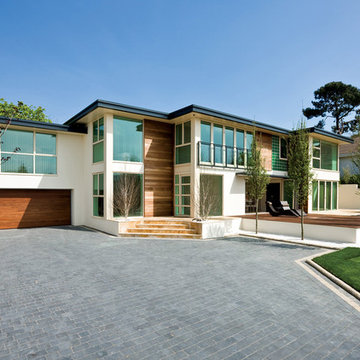
Foto på ett funkis brunt hus, med två våningar, blandad fasad och platt tak
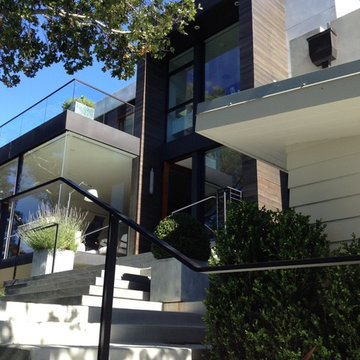
Philip Swett
Modern inredning av ett stort brunt hus, med tre eller fler plan, blandad fasad och platt tak
Modern inredning av ett stort brunt hus, med tre eller fler plan, blandad fasad och platt tak
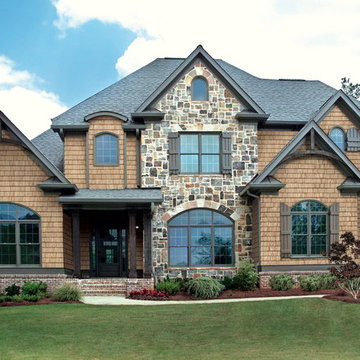
Idéer för att renovera ett stort funkis brunt hus, med blandad fasad, tre eller fler plan och halvvalmat sadeltak
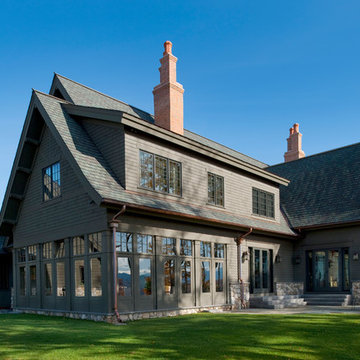
Resting upon a 120-acre rural hillside, this 17,500 square-foot residence has unencumbered mountain views to the east, south and west. The exterior design palette for the public side is a more formal Tudor style of architecture, including intricate brick detailing; while the materials for the private side tend toward a more casual mountain-home style of architecture with a natural stone base and hand-cut wood siding.
Primary living spaces and the master bedroom suite, are located on the main level, with guest accommodations on the upper floor of the main house and upper floor of the garage. The interior material palette was carefully chosen to match the stunning collection of antique furniture and artifacts, gathered from around the country. From the elegant kitchen to the cozy screened porch, this residence captures the beauty of the White Mountains and embodies classic New Hampshire living.
Photographer: Joseph St. Pierre
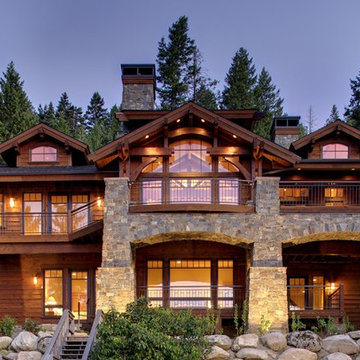
North side of the lake home, facing Lake Pend Oreille, Idaho
Photo by Marie Dominique Verdier
Idéer för mellanstora rustika bruna hus, med två våningar, blandad fasad, sadeltak och tak i shingel
Idéer för mellanstora rustika bruna hus, med två våningar, blandad fasad, sadeltak och tak i shingel

Form and function meld in this smaller footprint ranch home perfect for empty nesters or young families.
Exempel på ett litet modernt brunt hus, med allt i ett plan, blandad fasad och tak i mixade material
Exempel på ett litet modernt brunt hus, med allt i ett plan, blandad fasad och tak i mixade material
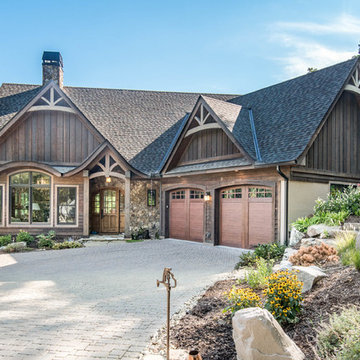
Foto på ett stort rustikt brunt hus, med två våningar, blandad fasad, sadeltak och tak i shingel

Front of Building
Idéer för att renovera ett mellanstort skandinaviskt brunt radhus, med tre eller fler plan, blandad fasad, sadeltak och tak i metall
Idéer för att renovera ett mellanstort skandinaviskt brunt radhus, med tre eller fler plan, blandad fasad, sadeltak och tak i metall

Foto på ett stort funkis brunt hus, med två våningar, blandad fasad, pulpettak och tak i metall

Modern inredning av ett mellanstort brunt hus, med två våningar, blandad fasad, sadeltak och tak i mixade material
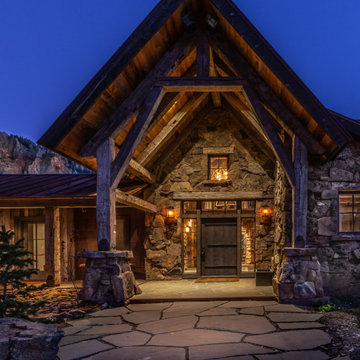
Inspiration för stora rustika bruna hus, med allt i ett plan, blandad fasad, sadeltak och tak i metall
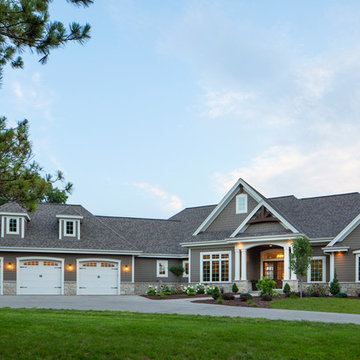
The large angled garage, double entry door, bay window and arches are the welcoming visuals to this exposed ranch. Exterior thin veneer stone, the James Hardie Timberbark siding and the Weather Wood shingles accented by the medium bronze metal roof and white trim windows are an eye appealing color combination. Impressive double transom entry door with overhead timbers and side by side double pillars.
(Ryan Hainey)
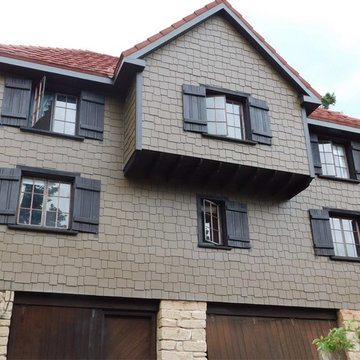
Inredning av ett rustikt stort brunt hus, med tre eller fler plan, blandad fasad, sadeltak och tak med takplattor
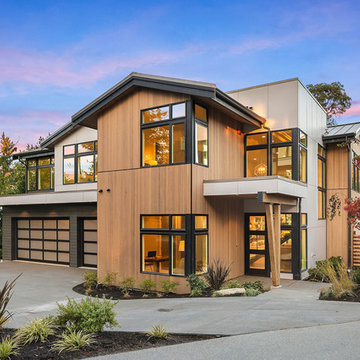
Clarity NW- Matthew Gallant
Exempel på ett modernt brunt hus, med två våningar, blandad fasad, sadeltak och tak i metall
Exempel på ett modernt brunt hus, med två våningar, blandad fasad, sadeltak och tak i metall
8 233 foton på brunt hus, med blandad fasad
7