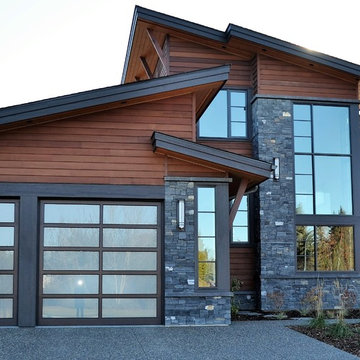8 236 foton på brunt hus, med blandad fasad
Sortera efter:
Budget
Sortera efter:Populärt i dag
21 - 40 av 8 236 foton
Artikel 1 av 3

Kimberly Gavin Photography
Bild på ett rustikt brunt hus, med två våningar, blandad fasad och platt tak
Bild på ett rustikt brunt hus, med två våningar, blandad fasad och platt tak
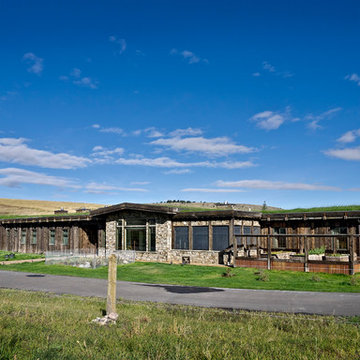
Photo: Mike Wiseman
Inredning av ett rustikt mellanstort brunt hus, med allt i ett plan och blandad fasad
Inredning av ett rustikt mellanstort brunt hus, med allt i ett plan och blandad fasad

The owners requested that their home harmonize with the spirit of the surrounding Colorado mountain setting and enhance their outdoor recreational lifestyle - while reflecting their contemporary architectural tastes. The site was burdened with a myriad of strict design criteria enforced by the neighborhood covenants and architectural review board. Creating a distinct design challenge, the covenants included a narrow interpretation of a “mountain style” home which established predetermined roof pitches, glazing percentages and material palettes - at direct odds with the client‘s vision of a flat-roofed, glass, “contemporary” home.
Our solution finds inspiration and opportunities within the site covenant’s strict definitions. It promotes and celebrates the client’s outdoor lifestyle and resolves the definition of a contemporary “mountain style” home by reducing the architecture to its most basic vernacular forms and relying upon local materials.
The home utilizes a simple base, middle and top that echoes the surrounding mountains and vegetation. The massing takes its cues from the prevalent lodgepole pine trees that grow at the mountain’s high altitudes. These pine trees have a distinct growth pattern, highlighted by a single vertical trunk and a peaked, densely foliated growth zone above a sparse base. This growth pattern is referenced by placing the wood-clad body of the home at the second story above an open base composed of wood posts and glass. A simple peaked roof rests lightly atop the home - visually floating above a triangular glass transom. The home itself is neatly inserted amongst an existing grove of lodgepole pines and oriented to take advantage of panoramic views of the adjacent meadow and Continental Divide beyond.
The main functions of the house are arranged into public and private areas and this division is made apparent on the home’s exterior. Two large roof forms, clad in pre-patinated zinc, are separated by a sheltering central deck - which signals the main entry to the home. At this connection, the roof deck is opened to allow a cluster of aspen trees to grow – further reinforcing nature as an integral part of arrival.
Outdoor living spaces are provided on all levels of the house and are positioned to take advantage of sunrise and sunset moments. The distinction between interior and exterior space is blurred via the use of large expanses of glass. The dry stacked stone base and natural cedar cladding both reappear within the home’s interior spaces.
This home offers a unique solution to the client’s requests while satisfying the design requirements of the neighborhood covenants. The house provides a variety of indoor and outdoor living spaces that can be utilized in all seasons. Most importantly, the house takes its cues directly from its natural surroundings and local building traditions to become a prototype solution for the “modern mountain house”.
Overview
Ranch Creek Ranch
Winter Park, Colorado
Completion Date
October, 2007
Services
Architecture, Interior Design, Landscape Architecture
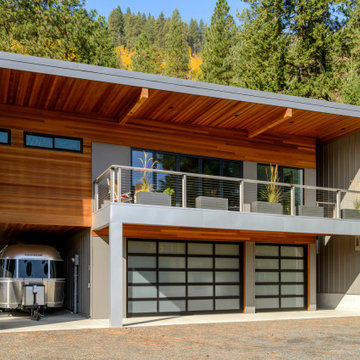
Idéer för ett stort modernt brunt hus, med två våningar, blandad fasad och platt tak
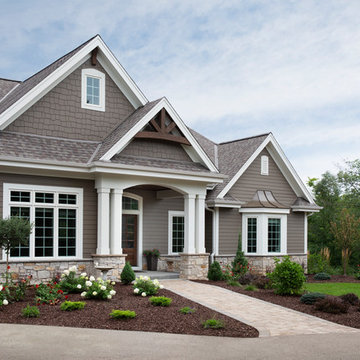
The large angled garage, double entry door, bay window and arches are the welcoming visuals to this exposed ranch. Exterior thin veneer stone, the James Hardie Timberbark siding and the Weather Wood shingles accented by the medium bronze metal roof and white trim windows are an eye appealing color combination. Impressive double transom entry door with overhead timbers and side by side double pillars.
(Ryan Hainey)
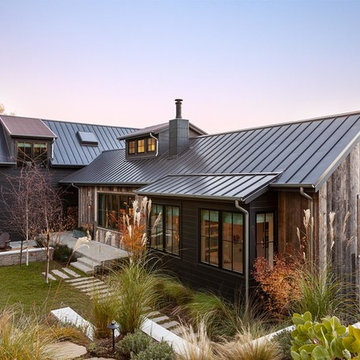
Lantlig inredning av ett brunt hus, med allt i ett plan, blandad fasad, sadeltak och tak i metall
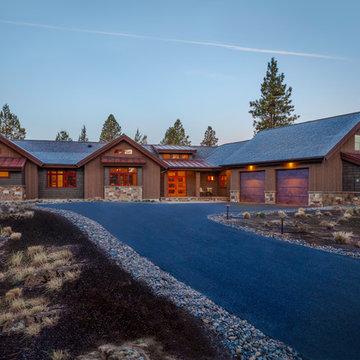
Cheryl McIntosh Photographer | greatthingsaredone.com
Inredning av ett rustikt mellanstort brunt hus, med allt i ett plan, sadeltak, blandad fasad och tak i shingel
Inredning av ett rustikt mellanstort brunt hus, med allt i ett plan, sadeltak, blandad fasad och tak i shingel
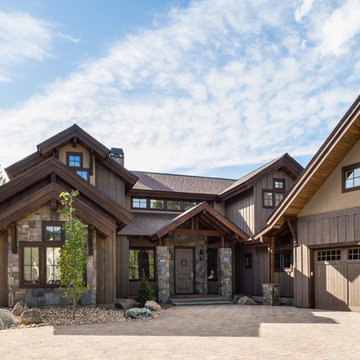
Inspiration för ett rustikt brunt hus, med två våningar, blandad fasad, sadeltak och tak i shingel

Lantlig inredning av ett stort brunt hus, med två våningar, blandad fasad, valmat tak och levande tak
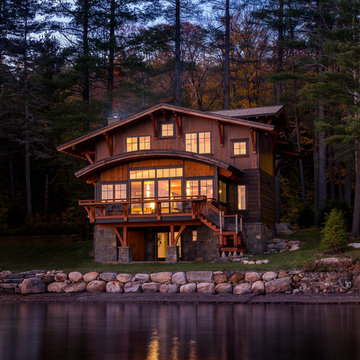
Exempel på ett rustikt brunt hus, med tre eller fler plan, blandad fasad, sadeltak och tak i shingel
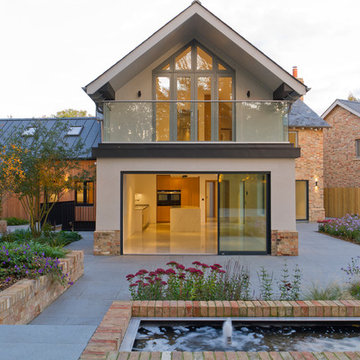
This is a contemporary garden space created for a newly built property offering multiple areas for outside relaxation and featuring a pool with fountain jets, table top topiarised plane trees, multi stemmed feature trees and a meadow style planting scheme. Photographs by the designer, John Davies
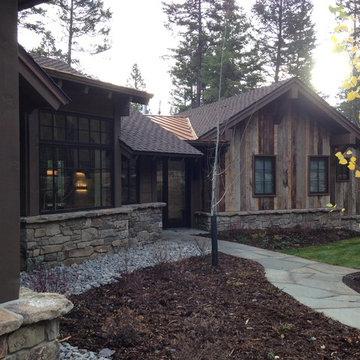
Rich Graves
Foto på ett mycket stort rustikt brunt hus, med två våningar, blandad fasad och sadeltak
Foto på ett mycket stort rustikt brunt hus, med två våningar, blandad fasad och sadeltak
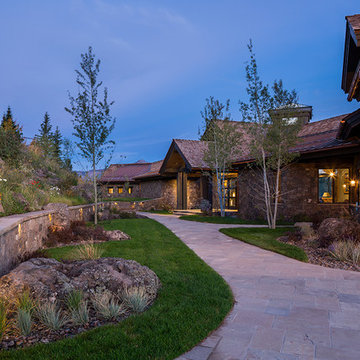
Karl Neumann Photography
Bild på ett mycket stort rustikt brunt hus, med tre eller fler plan, blandad fasad, sadeltak och tak i mixade material
Bild på ett mycket stort rustikt brunt hus, med tre eller fler plan, blandad fasad, sadeltak och tak i mixade material
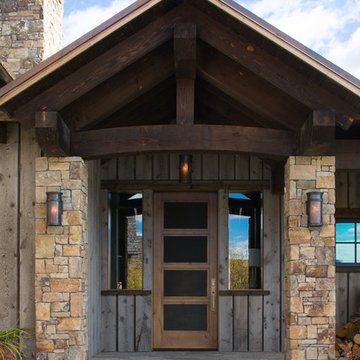
Inspiration för ett stort rustikt brunt hus, med allt i ett plan, blandad fasad och sadeltak
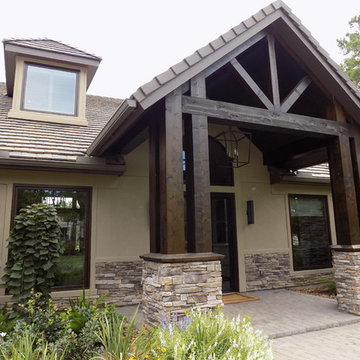
Foto på ett stort rustikt brunt hus, med allt i ett plan, blandad fasad, sadeltak och tak med takplattor
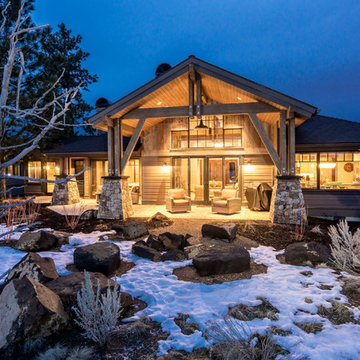
Ross Chandler
Inspiration för ett stort rustikt brunt hus, med allt i ett plan, blandad fasad och sadeltak
Inspiration för ett stort rustikt brunt hus, med allt i ett plan, blandad fasad och sadeltak
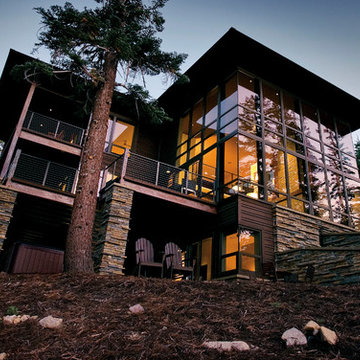
Brad Miller Photography
Idéer för stora amerikanska bruna hus, med två våningar och blandad fasad
Idéer för stora amerikanska bruna hus, med två våningar och blandad fasad
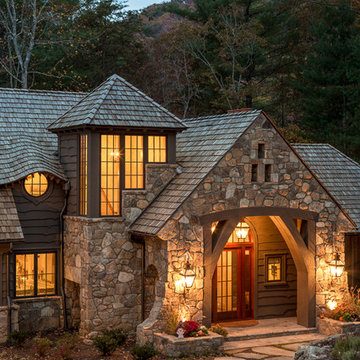
This eclectic mountain home nestled in the Blue Ridge Mountains showcases an unexpected but harmonious blend of design influences. The European-inspired architecture, featuring native stone, heavy timbers and a cedar shake roof, complement the rustic setting. Inside, details like tongue and groove cypress ceilings, plaster walls and reclaimed heart pine floors create a warm and inviting backdrop punctuated with modern rustic fixtures and vibrant splashes of color.
Meechan Architectural Photography

Photo by Firewater Photography. Designed during previous position as Residential Studio Director and Project Architect at LS3P Associates Ltd.
Inspiration för ett stort rustikt brunt hus, med två våningar, blandad fasad och sadeltak
Inspiration för ett stort rustikt brunt hus, med två våningar, blandad fasad och sadeltak
8 236 foton på brunt hus, med blandad fasad
2
