1 786 foton på brunt hus, med fiberplattor i betong
Sortera efter:
Budget
Sortera efter:Populärt i dag
1 - 20 av 1 786 foton
Artikel 1 av 3

After building their first home this Bloomfield couple didn't have any immediate plans on building another until they saw this perfect property for sale. It didn't take them long to make the decision on purchasing it and moving forward with another building project. With the wife working from home it allowed them to become the general contractor for this project. It was a lot of work and a lot of decision making but they are absolutely in love with their new home. It is a dream come true for them and I am happy they chose me and Dillman & Upton to help them make it a reality.
Photo By: Kate Benjamin

This Craftsman lake view home is a perfectly peaceful retreat. It features a two story deck, board and batten accents inside and out, and rustic stone details.
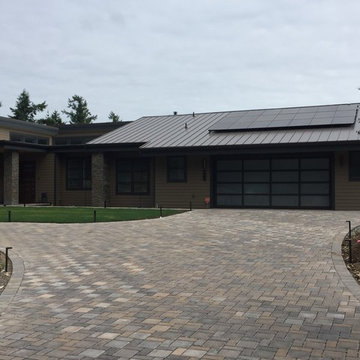
Inspiration för ett stort funkis brunt hus, med allt i ett plan, fiberplattor i betong, pulpettak och tak i metall
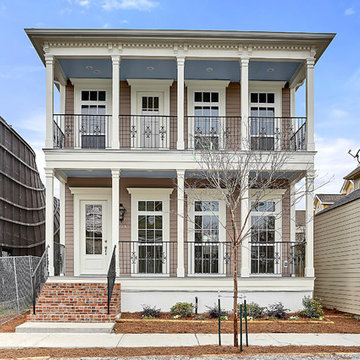
Front of home in a quintessential New Orleans style that combines traditional Greek Revival elements with Italianate detailing.
credit: www.snaprealestatephoto.com
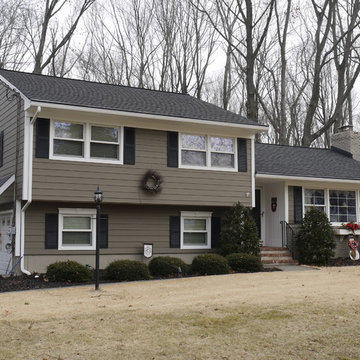
HardiePlank Cedarmill 7" Exposure (Timberbark)
NT3 Trim 5/4 (Arctic White)
GAF Timberline HD (Pewter Gray)
5" Gutters & Downspouts
MidAmerica Louvered Shutters (Black)
Installed by American Home Contractors, Florham Park, NJ
Property located in Berkeley Heights, NJ
www.njahc.com

This home in Morrison, Colorado had aging cedar siding, which is a common sight in the Rocky Mountains. The cedar siding was deteriorating due to deferred maintenance. Colorado Siding Repair removed all of the aging siding and trim and installed James Hardie WoodTone Rustic siding to provide optimum protection for this home against extreme Rocky Mountain weather. This home's transformation is shocking! We love helping Colorado homeowners maximize their investment by protecting for years to come.

A warm contemporary plan, with a distinctive stairwell tower. They chose us because of the variety of styles we’ve built in the past, the other satisfied clients they spoke with, and our transparent financial reporting throughout the building process. Positioned on the site for privacy and to protect the natural vegetation, it was important that all the details—including disability access throughout.
A professional lighting designer specified all-LED lighting. Energy-efficient geothermal HVAC, expansive windows, and clean, finely finished details. Built on a sloped lot, the 3,300-sq.-ft. home appears modest in size from the driveway, but the expansive, finished lower level, with ample windows, offers several useful spaces, for everyday living and guest quarters.
Contemporary exterior features a custom milled front entry & nickel gap vertical siding. Unique, 17'-tall stairwell tower, with plunging 9-light LED pendant fixture. Custom, handcrafted concrete hearth spans the entire fireplace. Lower level includes an exercise room, outfitted for an Endless Pool.
Parade of Homes Tour Silver Medal award winner.

This 1960s split-level home desperately needed a change - not bigger space, just better. We removed the walls between the kitchen, living, and dining rooms to create a large open concept space that still allows a clear definition of space, while offering sight lines between spaces and functions. Homeowners preferred an open U-shape kitchen rather than an island to keep kids out of the cooking area during meal-prep, while offering easy access to the refrigerator and pantry. Green glass tile, granite countertops, shaker cabinets, and rustic reclaimed wood accents highlight the unique character of the home and family. The mix of farmhouse, contemporary and industrial styles make this house their ideal home.
Outside, new lap siding with white trim, and an accent of shake shingles under the gable. The new red door provides a much needed pop of color. Landscaping was updated with a new brick paver and stone front stoop, walk, and landscaping wall.

spacecrafting
Inredning av ett rustikt mellanstort brunt hus, med två våningar, fiberplattor i betong, platt tak och tak i shingel
Inredning av ett rustikt mellanstort brunt hus, med två våningar, fiberplattor i betong, platt tak och tak i shingel
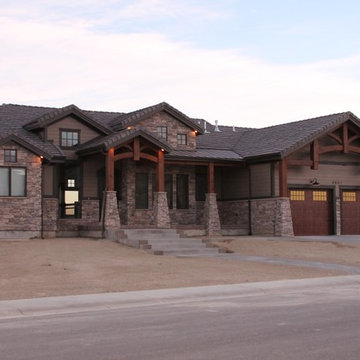
Beautiful rustic craftsman home
Idéer för amerikanska bruna hus, med allt i ett plan och fiberplattor i betong
Idéer för amerikanska bruna hus, med allt i ett plan och fiberplattor i betong
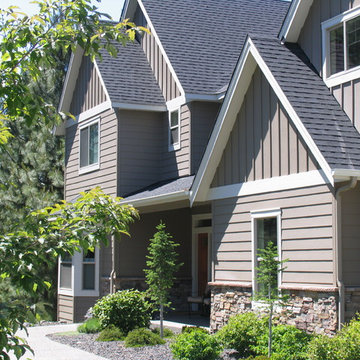
This 2-story home features batt & board accents and a side-entry to the 4-car garage.
Bild på ett mellanstort vintage brunt hus, med två våningar, fiberplattor i betong och sadeltak
Bild på ett mellanstort vintage brunt hus, med två våningar, fiberplattor i betong och sadeltak
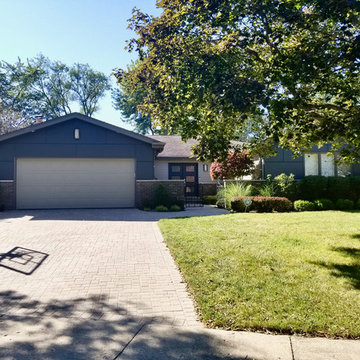
Fiber Cement Siding in 4x8 Smooth Panels Brown Custom Color, Fiber Cement Lap Siding on Front Entry way and sides, Window Trim Color Matches the Trim, Garage matches Lap Siding Monterey Taupe.
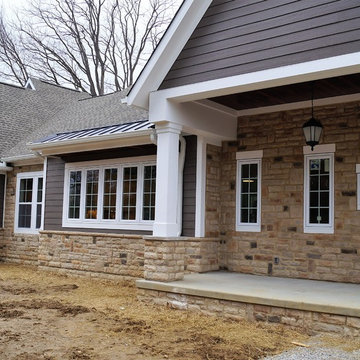
Linda Parsons
Inredning av ett amerikanskt mycket stort brunt hus, med allt i ett plan, fiberplattor i betong, sadeltak och tak i metall
Inredning av ett amerikanskt mycket stort brunt hus, med allt i ett plan, fiberplattor i betong, sadeltak och tak i metall
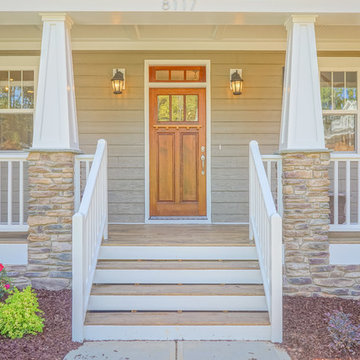
Brittany Wicked Photos
Idéer för mellanstora amerikanska bruna hus, med två våningar, fiberplattor i betong, sadeltak och tak i shingel
Idéer för mellanstora amerikanska bruna hus, med två våningar, fiberplattor i betong, sadeltak och tak i shingel
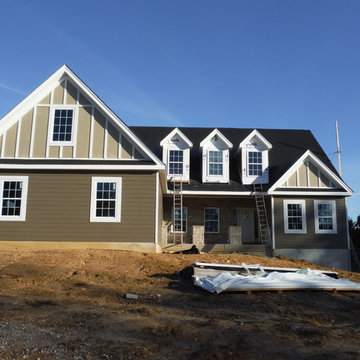
Front of the house in James Hardie Board & Batten (top on gables) in Monterey Taupe with Arctic White Batten Stripe. Also, there is James Hardie Lap Siding in Timber Bark.
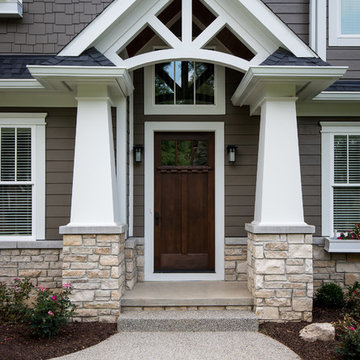
After building their first home this Bloomfield couple didn't have any immediate plans on building another until they saw this perfect property for sale. It didn't take them long to make the decision on purchasing it and moving forward with another building project. With the wife working from home it allowed them to become the general contractor for this project. It was a lot of work and a lot of decision making but they are absolutely in love with their new home. It is a dream come true for them and I am happy they chose me and Dillman & Upton to help them make it a reality.
Photo By: Kate Benjamin
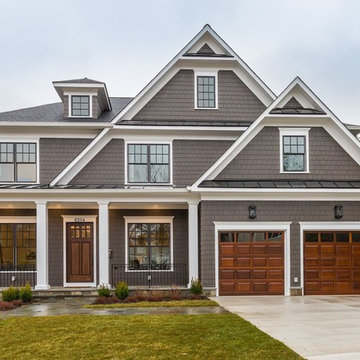
Beautiful new construction home by BrandBern Construction company on an infill lot in Bethesda, MD
Kevin Scrimgeour
Inredning av ett klassiskt stort brunt hus, med två våningar, fiberplattor i betong, valmat tak och tak i shingel
Inredning av ett klassiskt stort brunt hus, med två våningar, fiberplattor i betong, valmat tak och tak i shingel
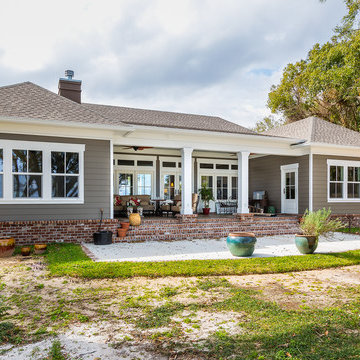
Greg Reigler
Idéer för att renovera ett mellanstort amerikanskt brunt hus, med allt i ett plan, fiberplattor i betong och valmat tak
Idéer för att renovera ett mellanstort amerikanskt brunt hus, med allt i ett plan, fiberplattor i betong och valmat tak
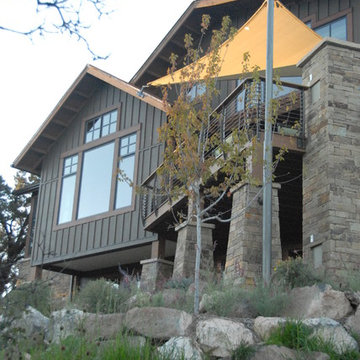
the new great room and deck now connect to the backyard. There are stairs that lead from the upper deck to the lower patio. The sail shade helps with the hot Colorado sun, without constricting the view.
WoodStone Inc, General Contractor
Home Interiors, Cortney McDougal, Interior Design
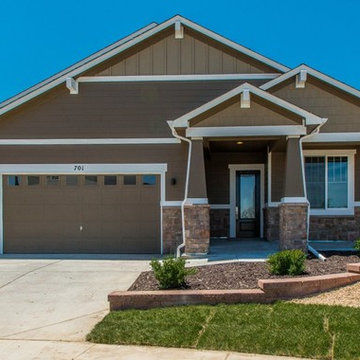
Idéer för amerikanska bruna hus, med allt i ett plan, fiberplattor i betong och sadeltak
1 786 foton på brunt hus, med fiberplattor i betong
1