1 786 foton på brunt hus, med fiberplattor i betong
Sortera efter:
Budget
Sortera efter:Populärt i dag
141 - 160 av 1 786 foton
Artikel 1 av 3
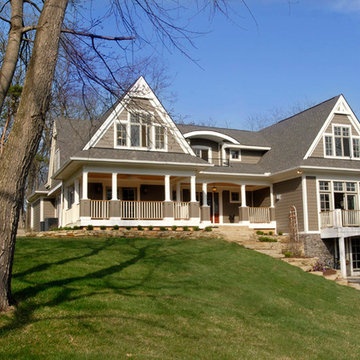
Facelift enhancement of an existing tri-level house to a stately home.
Idéer för amerikanska bruna hus, med tre eller fler plan, sadeltak och fiberplattor i betong
Idéer för amerikanska bruna hus, med tre eller fler plan, sadeltak och fiberplattor i betong
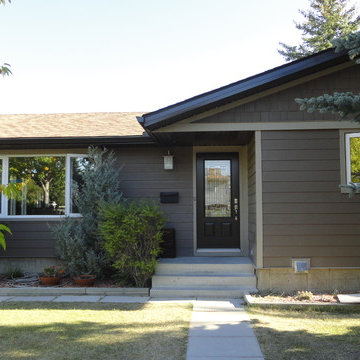
S.I.S. Supply Install Services Ltd.
Bild på ett mellanstort vintage brunt hus, med allt i ett plan, fiberplattor i betong, sadeltak och tak i shingel
Bild på ett mellanstort vintage brunt hus, med allt i ett plan, fiberplattor i betong, sadeltak och tak i shingel
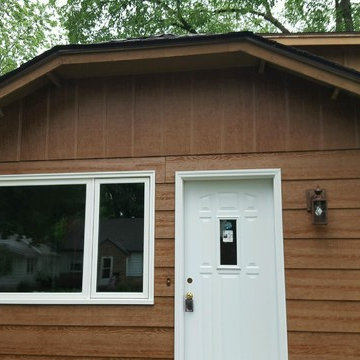
Enhancements to this home included a new door, insulation, LP SmartSide Diamond Kote, and a SeasonGuard picture window.
Idéer för ett mellanstort brunt hus, med allt i ett plan och fiberplattor i betong
Idéer för ett mellanstort brunt hus, med allt i ett plan och fiberplattor i betong
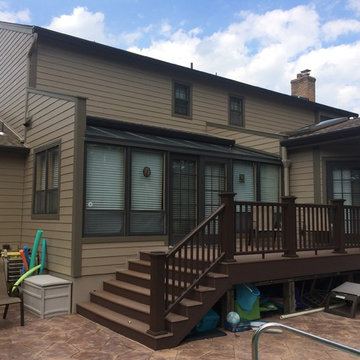
James HardiePlank 7" Exposure Cedarmill (Khaki Brown)
James HardieTrim NT3 (Timberbark)
James Hardie Non-Ventilated Soffits
GAF American Harvest (Golden Harvest)
6" Gutters & Downspouts (Classic Brown)
Leaftech Gutter Guards
AZEK Deck Boards (Sedona)
AZEK Lighted Posts & Railings (Kona)
AZEK Rimboards (Kona)
Clopay Coachmen Garage Doors
Boral TruExterior Trim (Painted to Match Siding & Trim)
Fypon Bracket BKT25X25 (Painted to Match Siding & Trim)
MidAmerican Louvred Shutters (Classic Blue)
Property located in East Hanover, NJ
Work performed by American Home Contractors, Florham Park, NJ
Painting done by Monk's Painting, Chatham, NJ
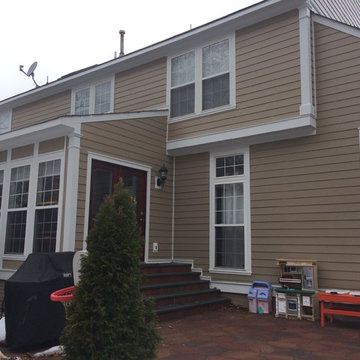
In this photo the back of the house can be seen. The Arctic White trim allows for a lot of dimension to be seen and gives the home a very modern look.
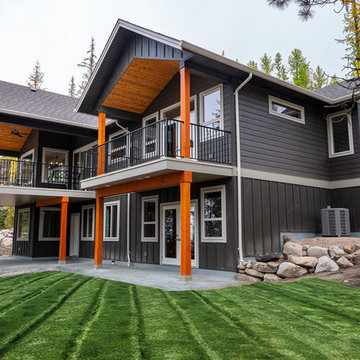
Idéer för att renovera ett stort amerikanskt brunt hus, med två våningar, fiberplattor i betong, sadeltak och tak i shingel
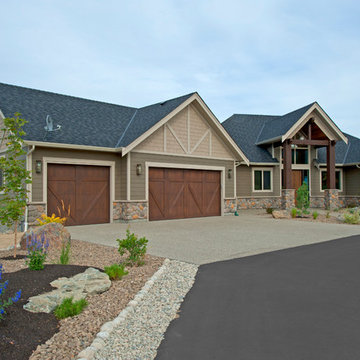
Foto på ett stort amerikanskt brunt hus, med allt i ett plan, fiberplattor i betong och sadeltak
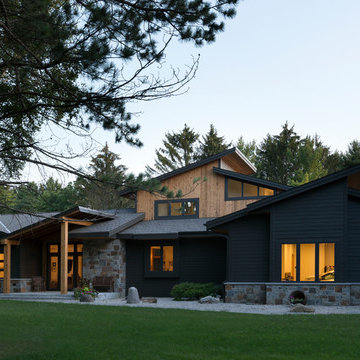
Ryan Hainey Photography
Idéer för att renovera ett stort funkis brunt hus, med tre eller fler plan, fiberplattor i betong, valmat tak och tak i shingel
Idéer för att renovera ett stort funkis brunt hus, med tre eller fler plan, fiberplattor i betong, valmat tak och tak i shingel
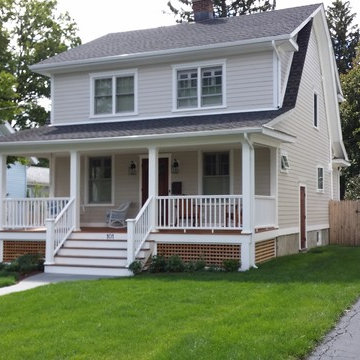
FRONT OF THE HOUSE: New Siding, New Porch, New Deck and rails, New Steps, New Roof, New Side Entry Door.
Idéer för små vintage bruna hus, med två våningar, fiberplattor i betong, sadeltak och tak i shingel
Idéer för små vintage bruna hus, med två våningar, fiberplattor i betong, sadeltak och tak i shingel
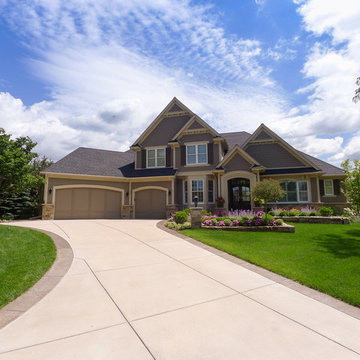
A Whole House Transformation – Conceived as a remodel and addition, the final design iteration for this home is uniquely multifaceted. There were structural considerations and the overall floor plan design centered on maximizing the views. Additions to this home totaled over 1,200 square feet. What was once the master suite, on the second floor, is now a teenagers bedroom. The master suite was relocated to the first floor and is now overlooking the pool, pool house and patio with panoramic views of the backyard. The front entrance closet became the new entrance for the master suite, which includes a sprawling bathroom and boutique closet. Underneath this area is the new theater and billiard room located in the lower level. A new front entrance and roof gables were added for a seamless new exterior look on the right side of the house. The new functional home office, gourmet kitchen, wainscot dining room, and laundry on the main level were taken down to the studs. A new traditional style for the home was created with new cabinetry, trim and millwork, space planning and detail. The lower level was gutted and turned into an award winning showpiece with gym, full wet bar and kitchen, wine nook, family room and game room marrying the new addition with theater and billiard area. The entire exterior stucco was taken off the home and pool house replacing it with stone, stone pillars, shakes and board and batten. The small screen deck was torn off making for expansive 3 season living with a new covered stone grill area. The patio was expanded with a stone fireplace overlooking the entire backyard and pool area. Adding to the new design were landscape features with a new concrete driveway, stone address pier light, stamped concrete walkway to the newly created front covered porch and bead board ceiling, creating an amazing first impression.
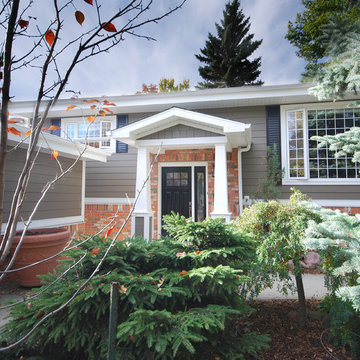
Aquarian Renovations
Inspiration för ett mellanstort vintage brunt hus, med allt i ett plan och fiberplattor i betong
Inspiration för ett mellanstort vintage brunt hus, med allt i ett plan och fiberplattor i betong
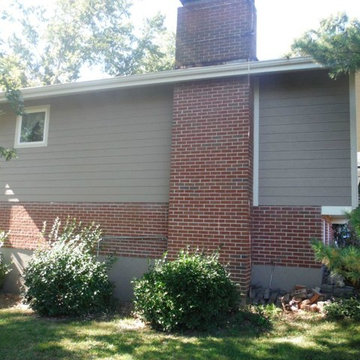
After picture of the left side of the house
Idéer för små bruna hus i flera nivåer, med fiberplattor i betong
Idéer för små bruna hus i flera nivåer, med fiberplattor i betong
This is a daylight basement home that we designed and built several years ago. The paint colors were updated more recently.
Idéer för vintage bruna hus, med två våningar och fiberplattor i betong
Idéer för vintage bruna hus, med två våningar och fiberplattor i betong
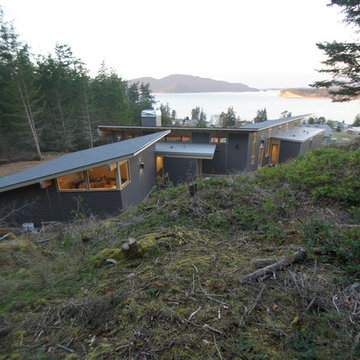
Soldano Luth Architects
Exempel på ett mellanstort brunt hus, med två våningar och fiberplattor i betong
Exempel på ett mellanstort brunt hus, med två våningar och fiberplattor i betong
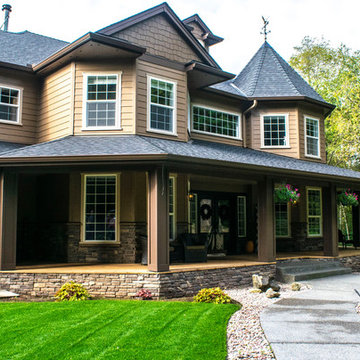
Idéer för att renovera ett mycket stort funkis brunt hus i flera nivåer, med fiberplattor i betong, sadeltak och tak i shingel
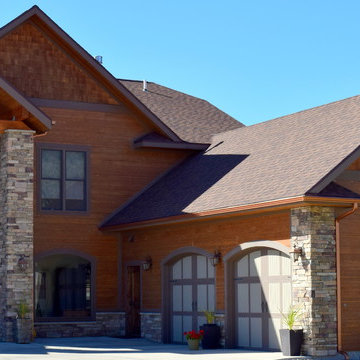
Timber Series Maple fiber cement siding, Maple craftsman shake.
Idéer för ett mycket stort rustikt brunt hus, med fiberplattor i betong
Idéer för ett mycket stort rustikt brunt hus, med fiberplattor i betong
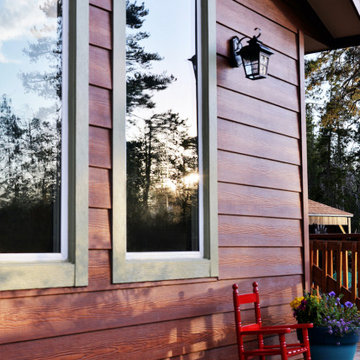
This home in Morrison, Colorado had aging cedar siding, which is a common sight in the Rocky Mountains. The cedar siding was deteriorating due to deferred maintenance. Colorado Siding Repair removed all of the aging siding and trim and installed James Hardie WoodTone Rustic siding to provide optimum protection for this home against extreme Rocky Mountain weather. This home's transformation is shocking! We love helping Colorado homeowners maximize their investment by protecting for years to come.
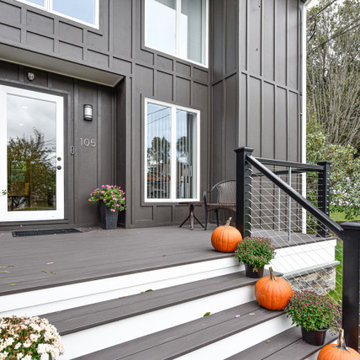
we tore down old porch which was on an angle , not allowing for a proper front entry, squared it off, added stone, made walkway wider, added cable railings Covered the entire house in board and batten hardie board
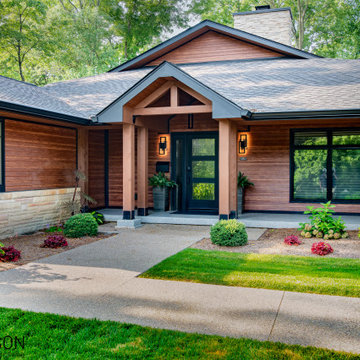
This zero-maintenance faux cedar exterior (except for the real cedar posts and beams) was a dreary old ranch house. The main structure was completely revamped by the architect of record and was executed flawlessly by the contractor.
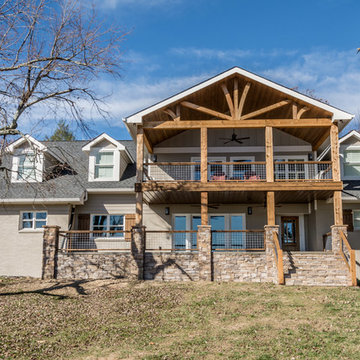
Rustik inredning av ett stort brunt hus, med två våningar, fiberplattor i betong, sadeltak och tak i shingel
1 786 foton på brunt hus, med fiberplattor i betong
8