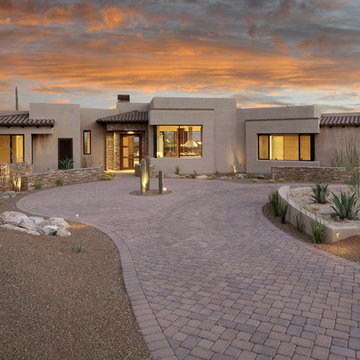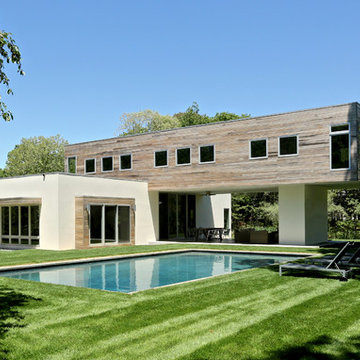2 600 foton på brunt hus, med platt tak
Sortera efter:
Budget
Sortera efter:Populärt i dag
221 - 240 av 2 600 foton
Artikel 1 av 3
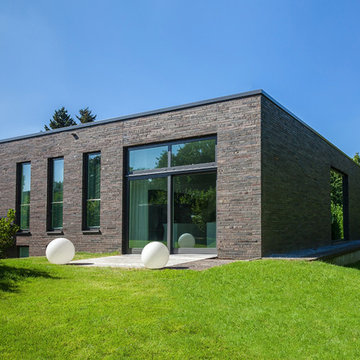
Foto: Negar Sedighi
Exempel på ett mycket stort modernt hus, med allt i ett plan, tegel och platt tak
Exempel på ett mycket stort modernt hus, med allt i ett plan, tegel och platt tak
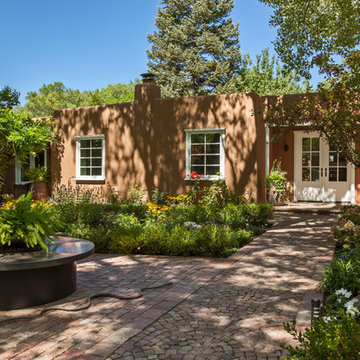
Idéer för att renovera ett mellanstort amerikanskt brunt hus, med allt i ett plan, stuckatur och platt tak
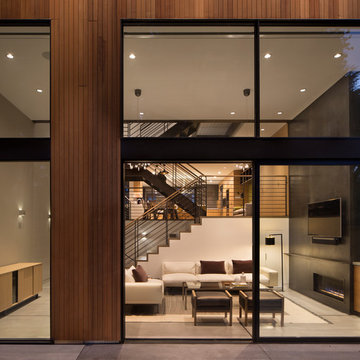
John Lum Architecture
Paul Dyer Photography
Exempel på ett litet 60 tals trähus i flera nivåer, med platt tak
Exempel på ett litet 60 tals trähus i flera nivåer, med platt tak
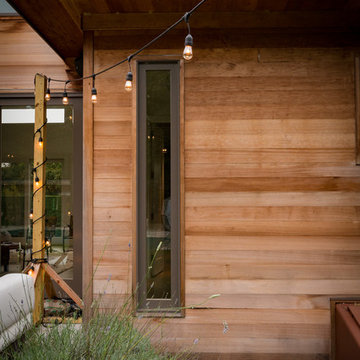
Clear all heart vertical grain cedar siding left to weather naturally.
*******************************************************************
Buffalo Lumber specializes in Custom Milled, Factory Finished Wood Siding and Paneling. We ONLY do real wood.
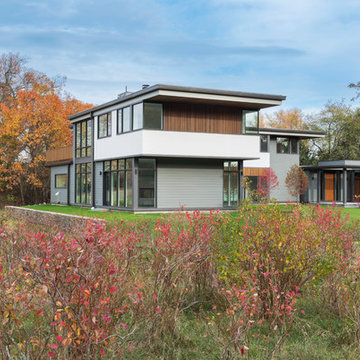
Flavin Architects collaborated with Ben Wood Studio Shanghai on the design of this modern house overlooking a blueberry farm. A contemporary design that looks at home in a traditional New England landscape, this house features many environmentally sustainable features including passive solar heat and native landscaping. The house is clad in stucco and natural wood in clear and stained finishes and also features a double height dining room with a double-sided fireplace.
Photo by: Nat Rea Photography
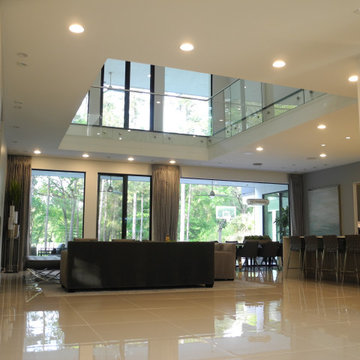
A 7,000 square foot, three story modern home, located on the Fazio golf course in Carlton Woods Creekside, in The Woodlands. It features wonderful views of the golf course and surrounding woods. A few of the main design focal points are the front stair tower that connects all three levels, the 'floating' roof elements around all sides of the house, the interior mezzanine opening that connects the first and second floors, the dual kitchen layout, and the front and back courtyards.
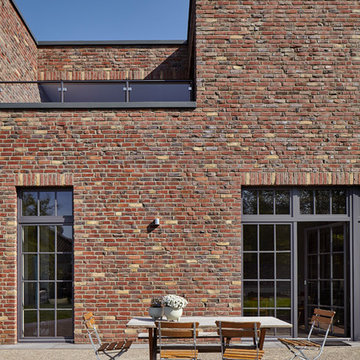
Fotos: Lioba Schneider Architekturfotografie I Architekt: K3-Planungsstudio
Exempel på ett industriellt brunt hus, med tegel och platt tak
Exempel på ett industriellt brunt hus, med tegel och platt tak
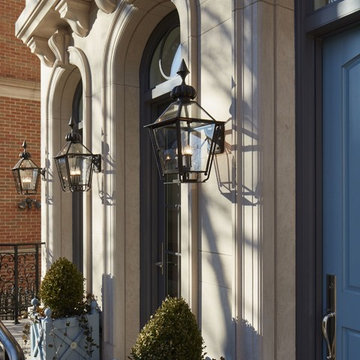
Nathan Kirkman
Idéer för att renovera ett mycket stort vintage beige stenhus, med tre eller fler plan och platt tak
Idéer för att renovera ett mycket stort vintage beige stenhus, med tre eller fler plan och platt tak
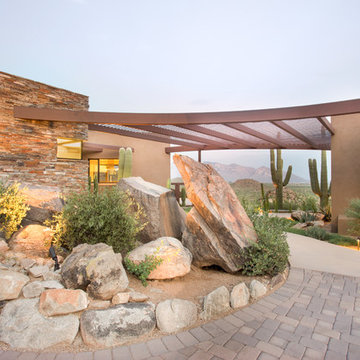
Dramatic entry walkway covered by custom metal trellises featuring desert landscape, brick pavers and colored concrete walkways.
Photo by Robinette Architects, Inc.
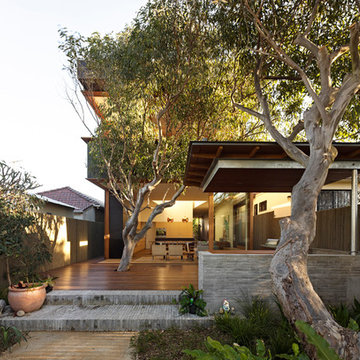
(c) Peter Bennetts
Modern inredning av ett mellanstort svart hus, med två våningar, tegel och platt tak
Modern inredning av ett mellanstort svart hus, med två våningar, tegel och platt tak
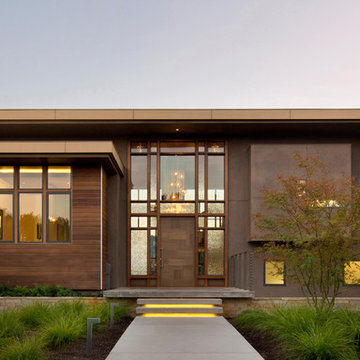
This new 6400 s.f. two-story split-level home lifts upward and orients toward unobstructed views of Windy Hill. The deep overhanging flat roof design with a stepped fascia preserves the classic modern lines of the building while incorporating a Zero-Net Energy photovoltaic panel system. From start to finish, the construction is uniformly energy efficient and follows California Build It Green guidelines. Many sustainable finish materials are used on both the interior and exterior, including recycled old growth cedar and pre-fabricated concrete panel siding.
Photo by:
www.bernardandre.com

Atlanta modern home designed by Dencity LLC and built by Cablik Enterprises. Photo by AWH Photo & Design.
Bild på ett mellanstort funkis oranget hus, med allt i ett plan och platt tak
Bild på ett mellanstort funkis oranget hus, med allt i ett plan och platt tak
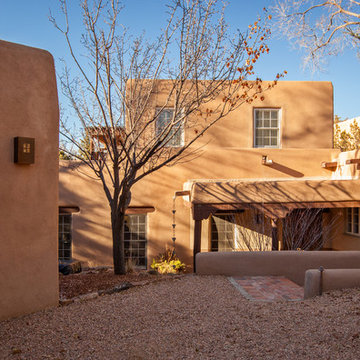
Inspiration för ett stort amerikanskt brunt hus, med två våningar, stuckatur och platt tak
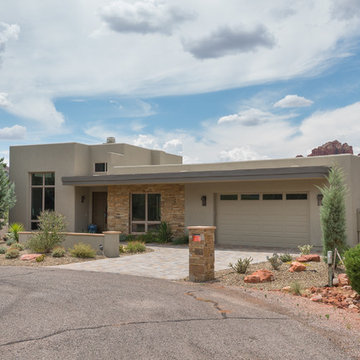
Foto på ett mellanstort funkis beige hus, med allt i ett plan, blandad fasad och platt tak
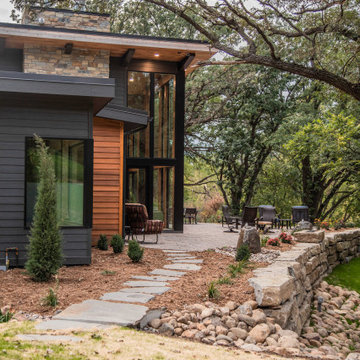
Idéer för stora funkis flerfärgade hus, med tre eller fler plan, blandad fasad, platt tak och tak i mixade material
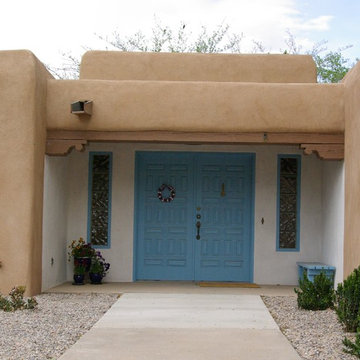
Inredning av ett amerikanskt mellanstort beige hus, med allt i ett plan, stuckatur och platt tak
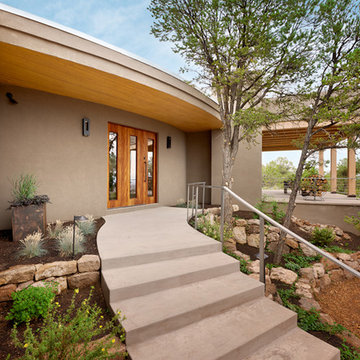
This home, which earned three awards in the Santa Fe 2011 Parade of Homes, including best kitchen, best overall design and the Grand Hacienda Award, provides a serene, secluded retreat in the Sangre de Cristo Mountains. The architecture recedes back to frame panoramic views, and light is used as a form-defining element. Paying close attention to the topography of the steep lot allowed for minimal intervention onto the site. While the home feels strongly anchored, this sense of connection with the earth is wonderfully contrasted with open, elevated views of the Jemez Mountains. As a result, the home appears to emerge and ascend from the landscape, rather than being imposed on it.
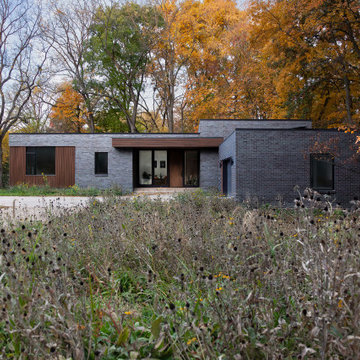
Modern Brick House, Indianapolis, Windcombe Neighborhood - Christopher Short, Derek Mills, Paul Reynolds, Architects, HAUS Architecture + WERK | Building Modern - Construction Managers - Architect Custom Builders
2 600 foton på brunt hus, med platt tak
12
