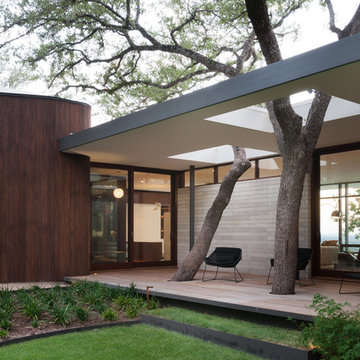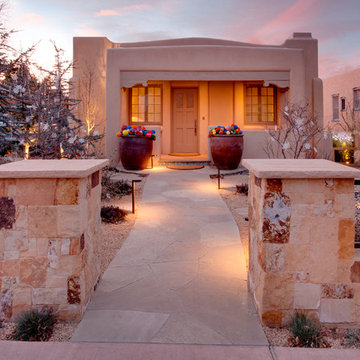2 596 foton på brunt hus, med platt tak
Sortera efter:
Budget
Sortera efter:Populärt i dag
141 - 160 av 2 596 foton
Artikel 1 av 3
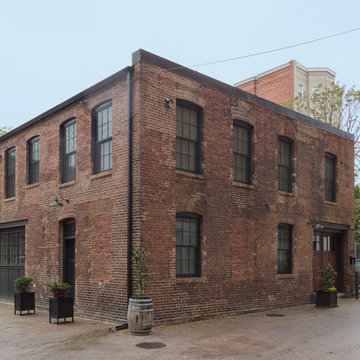
Inspiration för ett stort industriellt brunt hus, med två våningar, tegel och platt tak
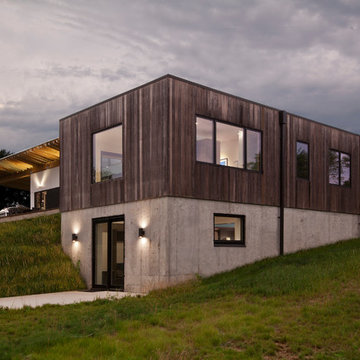
Southeast Elevation: Wing-roof shelters main living space and Airstream dock while bedroom wing anchors the right side at New Modern House 1 (Zionsville, IN) - Design + Photography: HAUS | Architecture For Modern Lifestyles - Construction Management: WERK | Building Modern
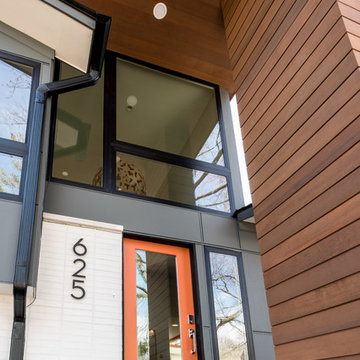
Bild på ett stort funkis flerfärgat hus, med två våningar, blandad fasad, platt tak och tak i mixade material
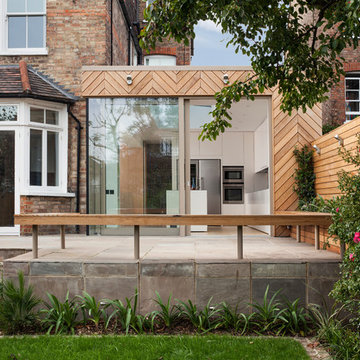
A couple with two young children appointed FPA to refurbish a large semi detached Victorian house in Wimbledon Park. The property, arranged on four split levels, had already been extended in 2007 by the previous owners.
The clients only wished to have the interiors updated to create a contemporary family room. However, FPA interpreted the brief as an opportunity also to refine the appearance of the existing side extension overlooking the patio and devise a new external family room, framed by red cedar clap boards, laid to suggest a chevron floor pattern.
The refurbishment of the interior creates an internal contemporary family room at the lower ground floor by employing a simple, yet elegant, selection of materials as the instrument to redirect the focus of the house towards the patio and the garden: light coloured European Oak floor is paired with natural Oak and white lacquered panelling and Lava Stone to produce a calming and serene space.
The solid corner of the extension is removed and a new sliding door set is put in to reduce the separation between inside and outside.
Photo by Gianluca Maver
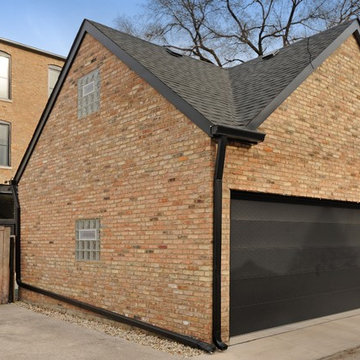
VHT Photography
Inredning av ett modernt stort gult hus, med tre eller fler plan, tegel och platt tak
Inredning av ett modernt stort gult hus, med tre eller fler plan, tegel och platt tak
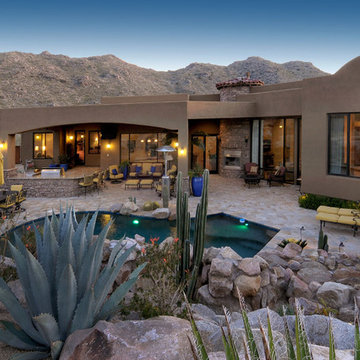
Amerikansk inredning av ett stort brunt hus, med allt i ett plan, stuckatur och platt tak
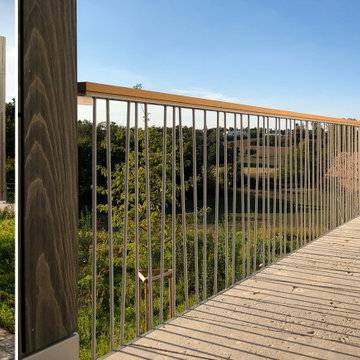
Freitreppe zum Garten
Idéer för att renovera ett stort funkis brunt hus, med två våningar och platt tak
Idéer för att renovera ett stort funkis brunt hus, med två våningar och platt tak
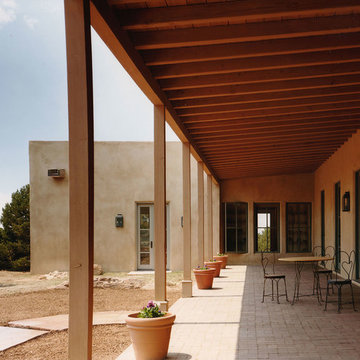
Bild på ett stort amerikanskt rött hus, med allt i ett plan, stuckatur och platt tak

La VILLA 01 se situe sur un site très atypique de 5m de large et de 100m de long. La maison se développe sur deux étages autour d'un patio central permettant d'apporter la lumière naturelle au cœur de l'habitat. Dessinée en séquences, l'ensemble des espaces servants (gaines réseaux, escaliers, WC, buanderies...) se concentre le long du mitoyen afin de libérer la perspective d'un bout à l'autre de la maison.
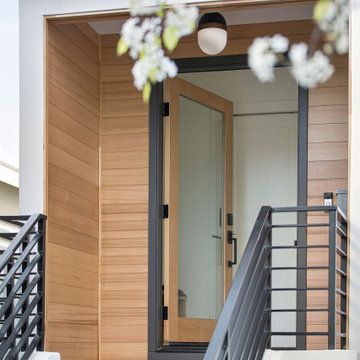
Down-to-studs renovation that included floor plan modifications, kitchen renovation, bathroom renovations, creation of a primary bed/bath suite, fireplace cosmetic improvements, lighting/flooring/paint throughout. Exterior improvements included cedar siding, paint, landscaping, handrail.
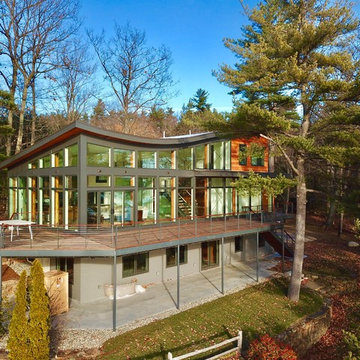
Idéer för att renovera ett mellanstort funkis hus, med tre eller fler plan, blandad fasad och platt tak
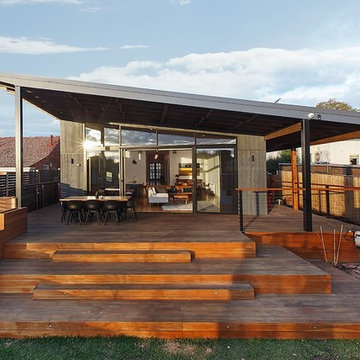
Maria Savelyeva Photography
Exempel på ett stort modernt grått hus, med allt i ett plan, platt tak och tak i metall
Exempel på ett stort modernt grått hus, med allt i ett plan, platt tak och tak i metall
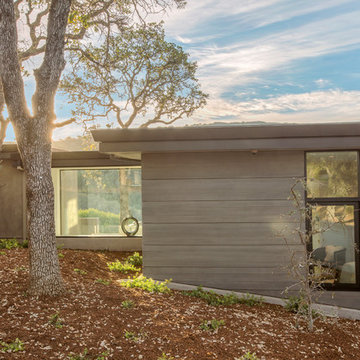
Photos: Frank Paul Perez, Red Lily Studios
Custom stained wood siding to match blue oak tree bark.
Idéer för mycket stora funkis grå hus, med två våningar, platt tak och tak i metall
Idéer för mycket stora funkis grå hus, med två våningar, platt tak och tak i metall
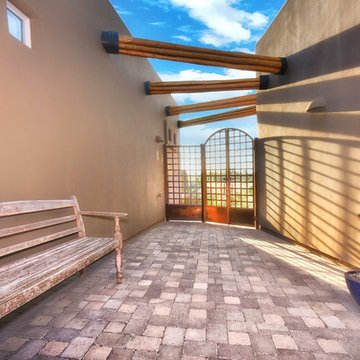
Inspiration för mellanstora eklektiska bruna hus, med två våningar, stuckatur och platt tak
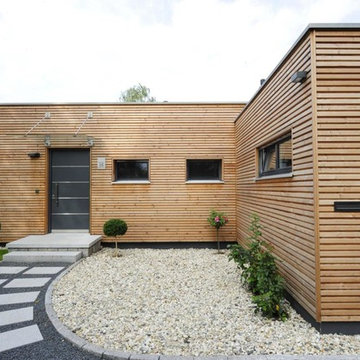
Die dunkelgraue Haustüre bildet den Kontrast zum restlichen Haus.
Modern inredning av ett mellanstort brunt trähus, med allt i ett plan och platt tak
Modern inredning av ett mellanstort brunt trähus, med allt i ett plan och platt tak
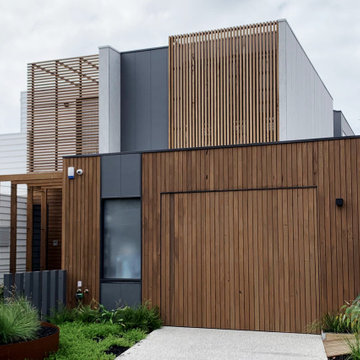
Double storey dual occupantcy
Inspiration för ett mellanstort funkis grått hus, med två våningar, platt tak och tak i metall
Inspiration för ett mellanstort funkis grått hus, med två våningar, platt tak och tak i metall
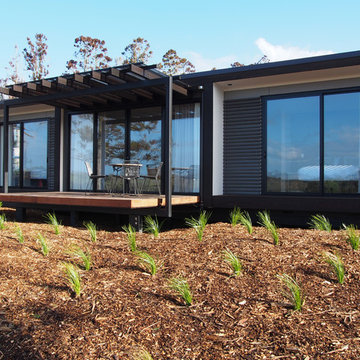
Exempel på ett modernt svart hus, med allt i ett plan, blandad fasad och platt tak
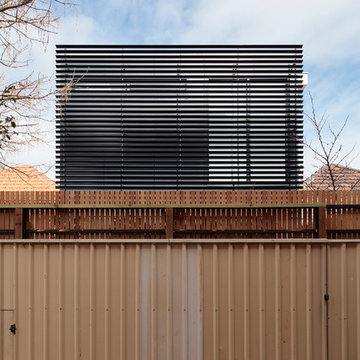
Architecture and Interiors: Jane Cameron Architects
Photographer: Jack Lovel
Inredning av ett mellanstort svart hus, med två våningar, metallfasad, platt tak och tak i metall
Inredning av ett mellanstort svart hus, med två våningar, metallfasad, platt tak och tak i metall
2 596 foton på brunt hus, med platt tak
8
