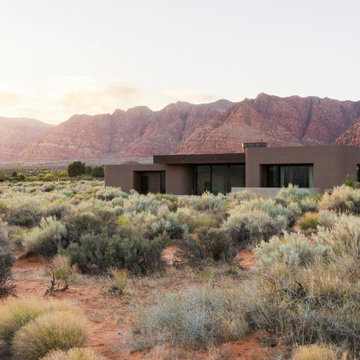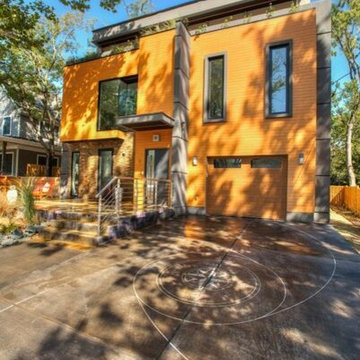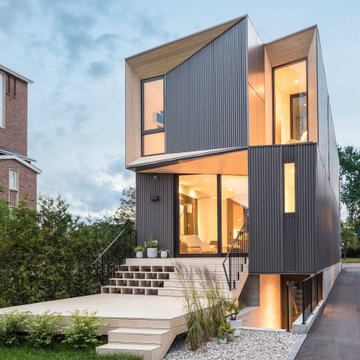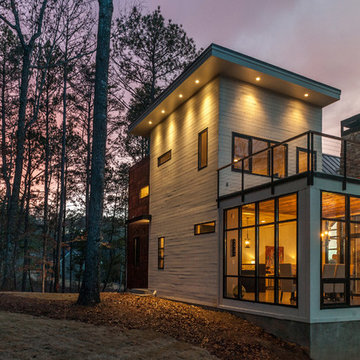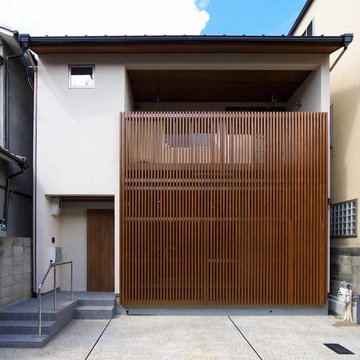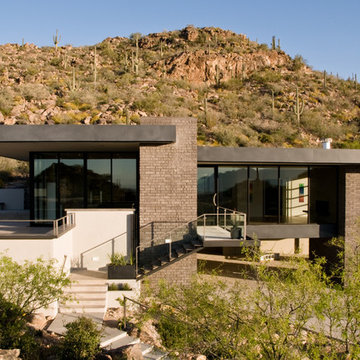2 596 foton på brunt hus, med platt tak
Sortera efter:
Budget
Sortera efter:Populärt i dag
121 - 140 av 2 596 foton
Artikel 1 av 3

Trent Bell Photography
Idéer för att renovera ett mycket stort funkis beige hus, med tre eller fler plan och platt tak
Idéer för att renovera ett mycket stort funkis beige hus, med tre eller fler plan och platt tak
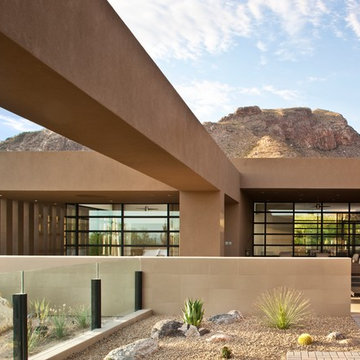
Foto på ett mellanstort amerikanskt brunt hus, med allt i ett plan, stuckatur och platt tak
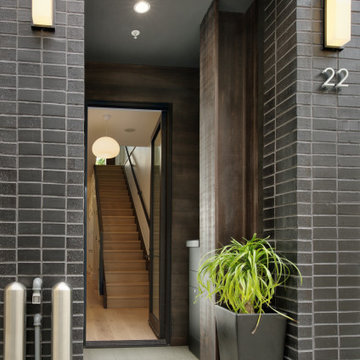
Create a lush and modern exterior entryway by using out Glaze Thin Brick.
DESIGN
MacCracken Architects
PHOTOS
Rien Van Rijthoven
Tile Shown: Glazed Thin Brick in Black Hills

Introducing Our Latest Masterpiece – The Hideaway Retreat - 7 Locke Crescent East Fremantle
Open Times- see our website
When it comes to seeing potential in a building project there are few specialists more adept at putting it all together than Andre and the team at Empire Building Company.
We invite you to come on in and view just what attention to detail looks like.
During a visit we can outline for you why we selected this block of land, our response to it from a design perspective and the completed outcome a double storey elegantly crafted residence focussing on the likely occupiers needs and lifestyle.
In today’s market place the more flexible a home is in form and function the more desirable it will be to live in. This has the dual effect of enhancing lifestyle for its occupants and making the home desirable to a broad market at time of sale and in so doing preserving value.
“From the street the home has a bold presence. Once you step inside, the interior has been designed to have a calming retreat feel to accommodate a modern family, executive or retiring couple or even a family considering having their ageing parents move in.” Andre Malecky
A hallmark of this home, not uncommon when developing in a residential infill location is the clever integration of engineering solutions to the home’s construction. At Empire we revel in this type of construction and design challenged situations and we go to extraordinary lengths to get the solution that best fits budget, timeliness and living amenity. In this home our solution was to employ a two-level strategic geometric design with a specifically engineered cantilevered roof that provides essential amenity but serves to accentuate the façade.
Whilst the best solution for this home was to demolish and build brand new, this is not always the case. At Empire we have extensive experience is working with clients in renovating their existing home and transforming it into their dream home.
This home was strategically positioned to maximise available views, northern exposure and natural light into the residence. Energy Efficiency has been considered for the end user by introduction of double-glazed windows, Velux roof window, insulated roof panels, ceiling and wall insulation, solar panels and even comes with a 3Ph electric car charge point in the opulently tiled garage. Some of the latest user-friendly automation, electronics and appliances will also make the living experience very satisfying.
We invite you to view our latest show home and to discuss with us your current living challenges and aspirations. Being a custom boutique builder, we assess your situation, the block, the current structure and look for ways to maximise the full potential of the location, topography and design brief.
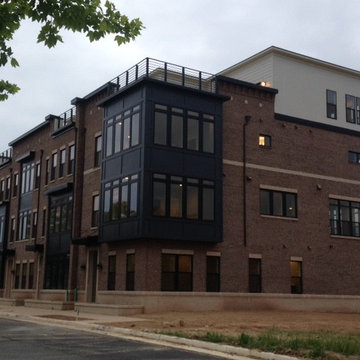
No one has ever lived closer to the taps of Lost Rhino Retreat, cardio training at Sport & Health, or date night at Fox Cinemas. Get ready for a 4-story front row seat to concerts and events. With your own private Elevator that puts Blue Ridge Grill, Harris Teeter, and dozens of shops and restaurants within seconds of your front door. Get ready for a Yard In The Sky—a rooftop terrace so large you’ll host the ultimate dinner parties under the stars. Visit our Sales Gallery today.
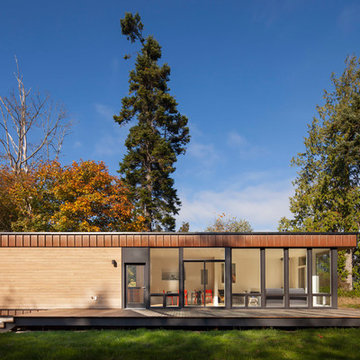
Exempel på ett modernt hus, med allt i ett plan och platt tak
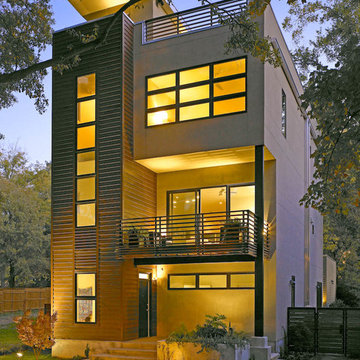
Inspiration för ett stort funkis brunt hus, med tre eller fler plan och platt tak
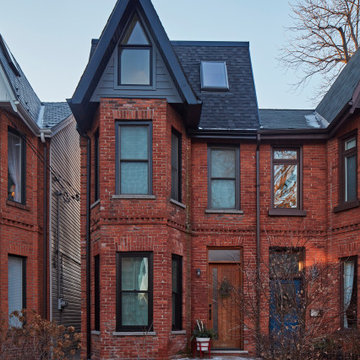
Located in the West area of Toronto, this back/third floor addition brings light and air to this traditional Victorian row house.
Exempel på ett litet minimalistiskt radhus, med tre eller fler plan, tegel och platt tak
Exempel på ett litet minimalistiskt radhus, med tre eller fler plan, tegel och platt tak

Individual larch timber battens with a discrete shadow gap between to provide a contemporary uniform appearance.
Idéer för små funkis hus, med allt i ett plan, platt tak och tak i mixade material
Idéer för små funkis hus, med allt i ett plan, platt tak och tak i mixade material
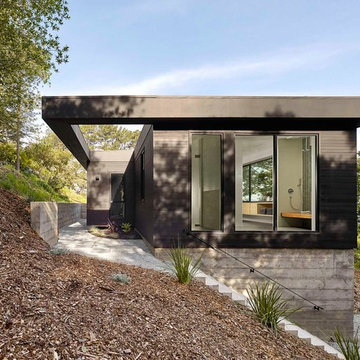
Cesar Rubio Photography
Idéer för att renovera ett mellanstort funkis svart hus, med platt tak och allt i ett plan
Idéer för att renovera ett mellanstort funkis svart hus, med platt tak och allt i ett plan

Idéer för att renovera ett stort funkis vitt hus, med allt i ett plan, stuckatur, tak i metall och platt tak
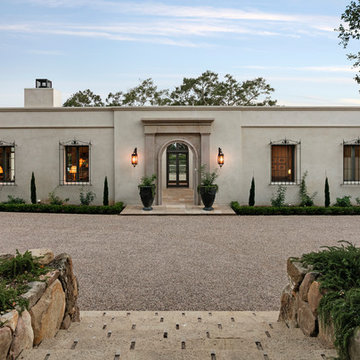
Jim Bartsch Photography
Medelhavsstil inredning av ett stort beige hus, med allt i ett plan, stuckatur och platt tak
Medelhavsstil inredning av ett stort beige hus, med allt i ett plan, stuckatur och platt tak
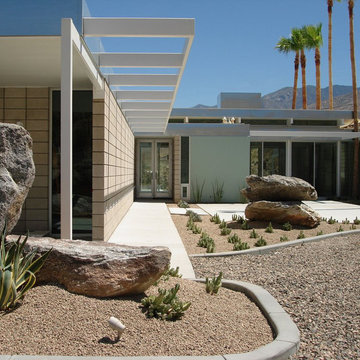
The front approach is understated and carefully planned with a line of low placed eyeball down lights that run in a straight line along the wall , through the house itself and into the back patio- lighting a path that takes the view all through the residence. Exposed steel,concrete block and glass set the vocabulary for the entire residence.
More images on our website: http://www.romero-obeji-interiordesign.com
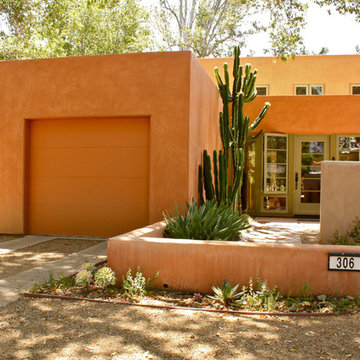
Design and Architecture by Kate Svoboda-Spanbock of HERE Design and Architecture
Shannon Malone © 2012 Houzz
Inspiration för amerikanska oranga hus, med två våningar, stuckatur och platt tak
Inspiration för amerikanska oranga hus, med två våningar, stuckatur och platt tak
2 596 foton på brunt hus, med platt tak
7
