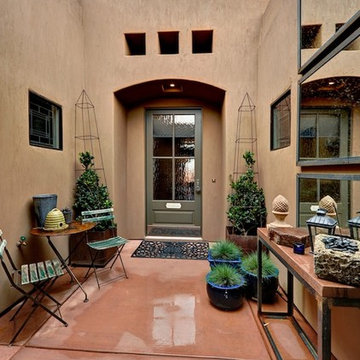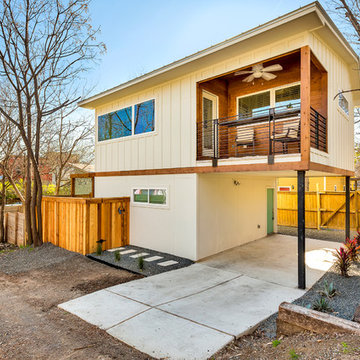2 596 foton på brunt hus, med platt tak
Sortera efter:
Budget
Sortera efter:Populärt i dag
61 - 80 av 2 596 foton
Artikel 1 av 3

True Spanish style courtyard with an iron gate. Copper Downspouts, Vigas, and Wooden Lintels add the Southwest flair to this home built by Keystone Custom Builders, Inc. Photo by Alyssa Falk

Amerikansk inredning av ett stort svart hus, med två våningar, tak i shingel och platt tak
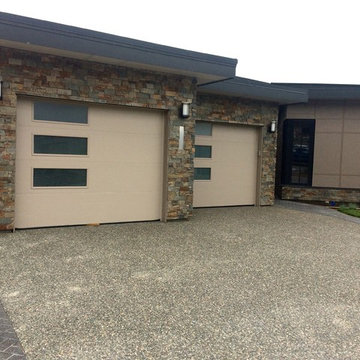
Masonry by Robinson Masonry
Exempel på ett mellanstort modernt beige hus, med allt i ett plan och platt tak
Exempel på ett mellanstort modernt beige hus, med allt i ett plan och platt tak
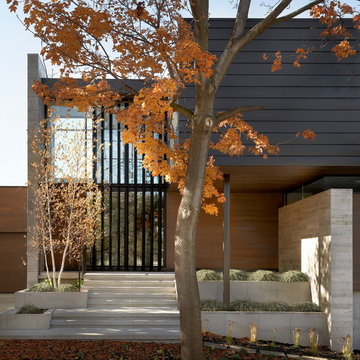
Idéer för att renovera ett stort funkis hus, med två våningar, blandad fasad, platt tak och tak i mixade material
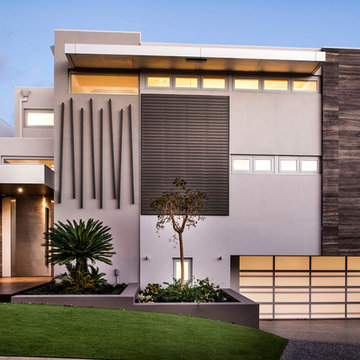
Joel Barbitia
Inspiration för ett mycket stort funkis beige hus, med tre eller fler plan, blandad fasad och platt tak
Inspiration för ett mycket stort funkis beige hus, med tre eller fler plan, blandad fasad och platt tak

Eichler in Marinwood - At the larger scale of the property existed a desire to soften and deepen the engagement between the house and the street frontage. As such, the landscaping palette consists of textures chosen for subtlety and granularity. Spaces are layered by way of planting, diaphanous fencing and lighting. The interior engages the front of the house by the insertion of a floor to ceiling glazing at the dining room.
Jog-in path from street to house maintains a sense of privacy and sequential unveiling of interior/private spaces. This non-atrium model is invested with the best aspects of the iconic eichler configuration without compromise to the sense of order and orientation.
photo: scott hargis

The Mid Century Modern inspired York Street Residence is located in the semi-urban neighborhood of Denver Colorado's Washington Park. Efficient use of space and strong outdoor connections were controlling factors in this design and build project by West Standard.
Integration of indoor and outdoor living areas, as well as separation of public and private spaces was accomplished by designing the home around a central courtyard. Bordered by both kitchen and living area, the 450sf courtyard blends indoor and outdoor space through a pair of 15' folding doors.
The Energy Star rated home is clad in split-face block and fiber cement board at the front with the remainder clad in Colorado Beetle Kill Pine.
Xeriscape landscaping was selected to complement the homes minimalist design and promote sustainability. The landscape design features indigenous low-maintenance plants that require no irrigation. The design also incorporates artificial turf in the courtyard and backyard.
Photo Credit: John Payne, johnpaynestudios.com

Modern Home Los Altos with cedar siding built to PassivHaus standards (extremely energy-efficient)
Modern inredning av ett beige hus, med allt i ett plan, blandad fasad och platt tak
Modern inredning av ett beige hus, med allt i ett plan, blandad fasad och platt tak
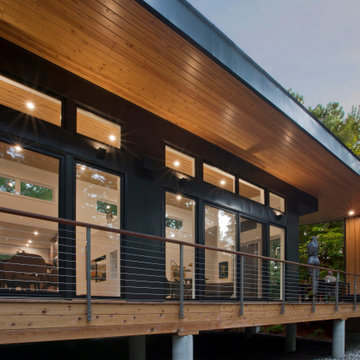
Covered Porch overlooks Pier Cove Valley - Welcome to Bridge House - Fenneville, Michigan - Lake Michigan, Saugutuck, Michigan, Douglas Michigan - HAUS | Architecture For Modern Lifestyles
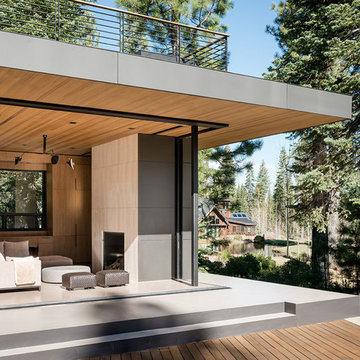
Joe Fletcher
Inspiration för moderna svarta hus, med två våningar, metallfasad, platt tak och tak i metall
Inspiration för moderna svarta hus, med två våningar, metallfasad, platt tak och tak i metall
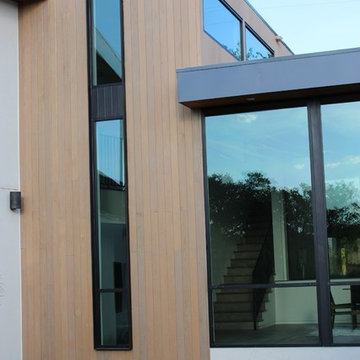
Steel frame made by Antara Iron Works.
Brodie Builders project
Made and installed by Antara Iron Works.
Modern inredning av ett stort beige hus, med två våningar, platt tak och tak i metall
Modern inredning av ett stort beige hus, med två våningar, platt tak och tak i metall
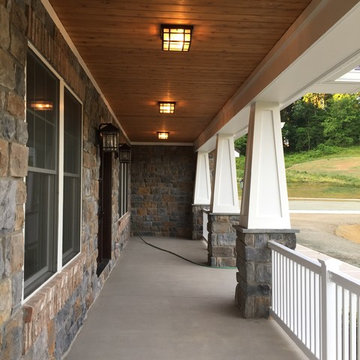
front porch with cedar ceiling
Inspiration för ett stort amerikanskt grått stenhus, med allt i ett plan och platt tak
Inspiration för ett stort amerikanskt grått stenhus, med allt i ett plan och platt tak

Cesar Rubio
Idéer för mellanstora funkis rosa hus, med tre eller fler plan, stuckatur, platt tak och tak i metall
Idéer för mellanstora funkis rosa hus, med tre eller fler plan, stuckatur, platt tak och tak i metall
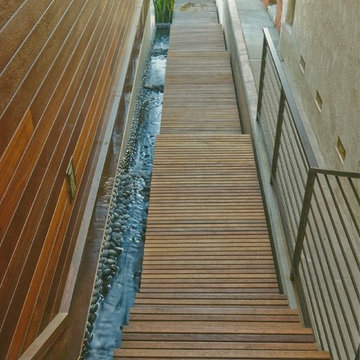
Exterior shot of Manhattan Beach walk street home with floating stairs and water feature running along side the steps. Thoughtfully designed by Steve Lazar. design+build by South Swell. DesignBuildbySouthSwell.com.
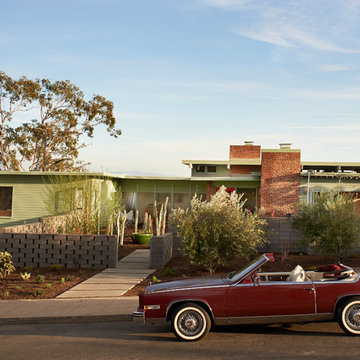
William Waldron
Inredning av ett 50 tals grönt hus, med platt tak och två våningar
Inredning av ett 50 tals grönt hus, med platt tak och två våningar
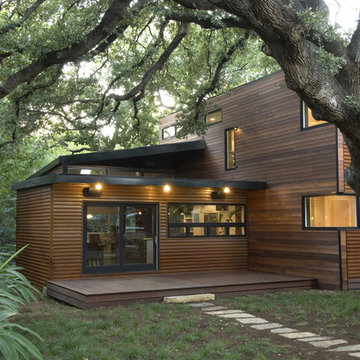
Photos by Casey Woods
Modern inredning av ett stort brunt trähus, med två våningar och platt tak
Modern inredning av ett stort brunt trähus, med två våningar och platt tak
2 596 foton på brunt hus, med platt tak
4

