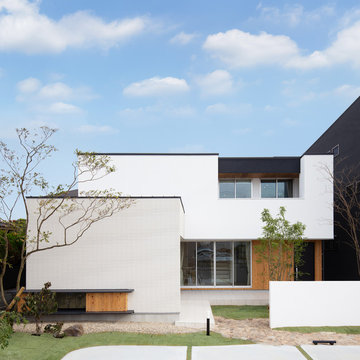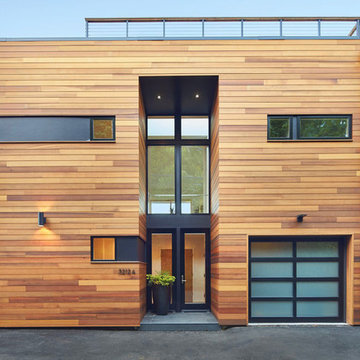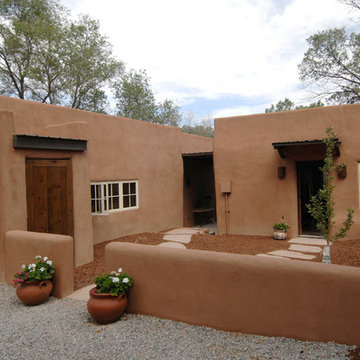2 596 foton på brunt hus, med platt tak
Sortera efter:
Budget
Sortera efter:Populärt i dag
21 - 40 av 2 596 foton
Artikel 1 av 3
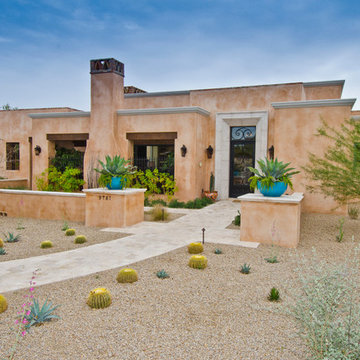
Christopher Vialpando, http://chrisvialpando.com
Bild på ett mellanstort amerikanskt beige hus, med allt i ett plan, stuckatur och platt tak
Bild på ett mellanstort amerikanskt beige hus, med allt i ett plan, stuckatur och platt tak
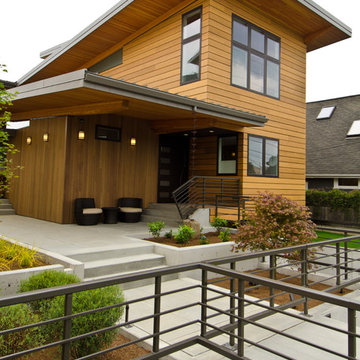
Custom Contemporary Home in a Northwest Modern Style utilizing warm natural materials such as cedar rainscreen siding, douglas fir beams, ceilings and cabinetry to soften the hard edges and clean lines generated with durable materials such as quartz counters, porcelain tile floors, custom steel railings and cast-in-place concrete hardscapes.
Photographs by Miguel Edwards
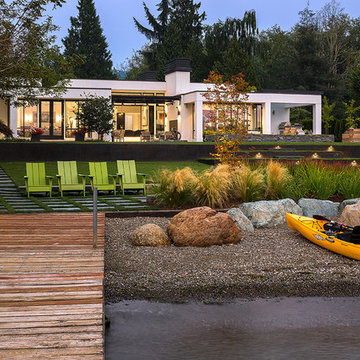
Photography by Ed Sozinho © Sozinho Imagery http://sozinhoimagery.com
Inspiration för stora moderna vita hus, med allt i ett plan, stuckatur och platt tak
Inspiration för stora moderna vita hus, med allt i ett plan, stuckatur och platt tak
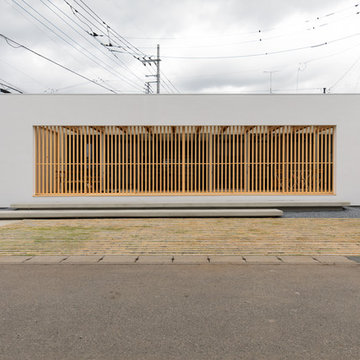
Photo by:IRO creative factory
Inredning av ett modernt vitt hus, med allt i ett plan och platt tak
Inredning av ett modernt vitt hus, med allt i ett plan och platt tak

StudioBell
Idéer för att renovera ett industriellt grått hus, med allt i ett plan, metallfasad och platt tak
Idéer för att renovera ett industriellt grått hus, med allt i ett plan, metallfasad och platt tak
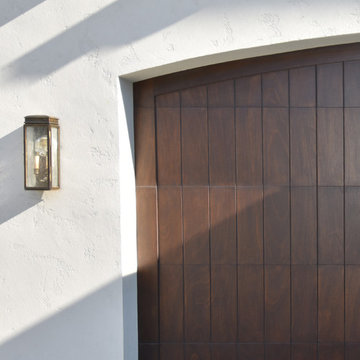
Photo by Maria Zichil
Idéer för att renovera ett mellanstort medelhavsstil beige hus, med två våningar, stuckatur, platt tak och tak med takplattor
Idéer för att renovera ett mellanstort medelhavsstil beige hus, med två våningar, stuckatur, platt tak och tak med takplattor
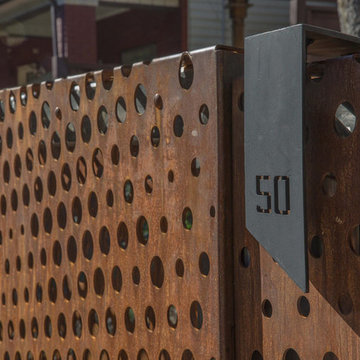
Idéer för ett mellanstort klassiskt grått hus, med tre eller fler plan, vinylfasad och platt tak
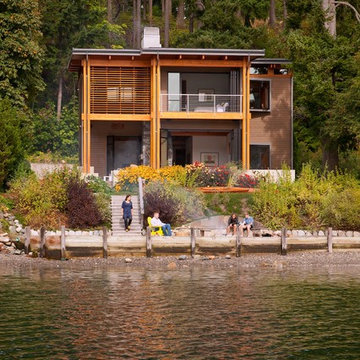
The compact footprint and efficient, cockpit-like, interior spaces serve their functions well without gratuity. A rooftop photovoltaic solar panel system offsets power consumption, and careful attention to natural day lighting and ventilation combined with a high efficiency radiant floor heating system help make the house a modest energy user. photo credit - John Ellis

We expanded this home with an addition.
Idéer för stora amerikanska beige hus, med allt i ett plan, stuckatur och platt tak
Idéer för stora amerikanska beige hus, med allt i ett plan, stuckatur och platt tak

Inspiration för stora moderna flerfärgade lägenheter, med tre eller fler plan, platt tak och stuckatur

Project Overview:
This modern ADU build was designed by Wittman Estes Architecture + Landscape and pre-fab tech builder NODE. Our Gendai siding with an Amber oil finish clads the exterior. Featured in Dwell, Designmilk and other online architectural publications, this tiny project packs a punch with affordable design and a focus on sustainability.
This modern ADU build was designed by Wittman Estes Architecture + Landscape and pre-fab tech builder NODE. Our shou sugi ban Gendai siding with a clear alkyd finish clads the exterior. Featured in Dwell, Designmilk and other online architectural publications, this tiny project packs a punch with affordable design and a focus on sustainability.
“A Seattle homeowner hired Wittman Estes to design an affordable, eco-friendly unit to live in her backyard as a way to generate rental income. The modern structure is outfitted with a solar roof that provides all of the energy needed to power the unit and the main house. To make it happen, the firm partnered with NODE, known for their design-focused, carbon negative, non-toxic homes, resulting in Seattle’s first DADU (Detached Accessory Dwelling Unit) with the International Living Future Institute’s (IFLI) zero energy certification.”
Product: Gendai 1×6 select grade shiplap
Prefinish: Amber
Application: Residential – Exterior
SF: 350SF
Designer: Wittman Estes, NODE
Builder: NODE, Don Bunnell
Date: November 2018
Location: Seattle, WA
Photos courtesy of: Andrew Pogue

Whangapoua Beach House on the Coromandel Peninsula
Inredning av ett modernt hus, med allt i ett plan och platt tak
Inredning av ett modernt hus, med allt i ett plan och platt tak

Inspiration för ett stort 50 tals beige hus, med allt i ett plan, blandad fasad, platt tak och tak i metall
2 596 foton på brunt hus, med platt tak
2

