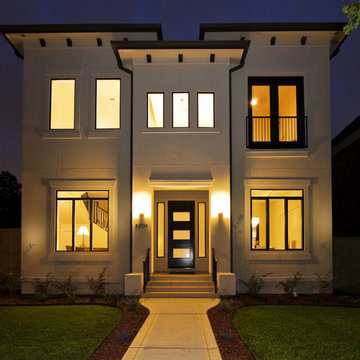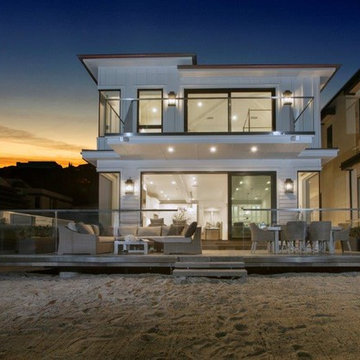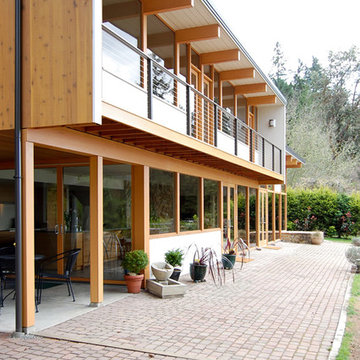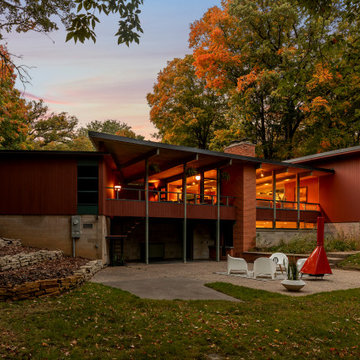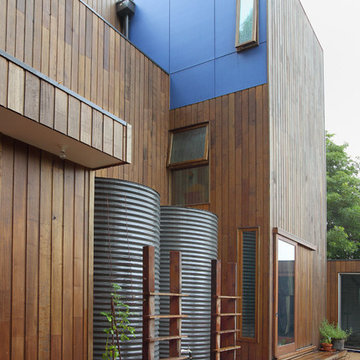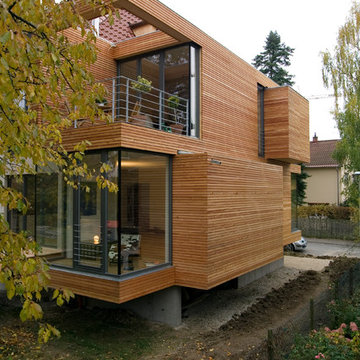2 596 foton på brunt hus, med platt tak
Sortera efter:
Budget
Sortera efter:Populärt i dag
101 - 120 av 2 596 foton
Artikel 1 av 3
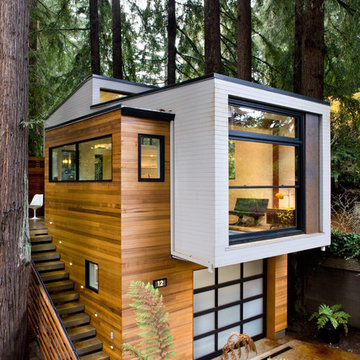
Entry-side angle
© ramsay photography
Idéer för ett litet modernt hus, med två våningar och platt tak
Idéer för ett litet modernt hus, med två våningar och platt tak
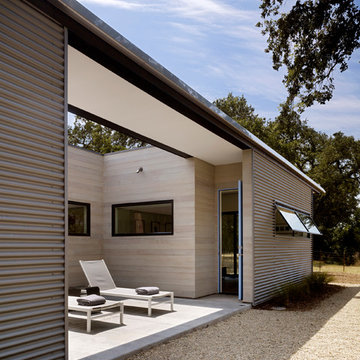
Matthew Millman
Inredning av ett modernt litet grått hus, med allt i ett plan, metallfasad och platt tak
Inredning av ett modernt litet grått hus, med allt i ett plan, metallfasad och platt tak
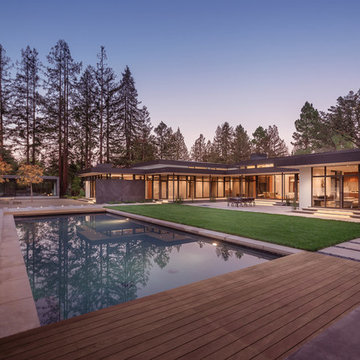
Atherton has many large substantial homes - our clients purchased an existing home on a one acre flag-shaped lot and asked us to design a new dream home for them. The result is a new 7,000 square foot four-building complex consisting of the main house, six-car garage with two car lifts, pool house with a full one bedroom residence inside, and a separate home office /work out gym studio building. A fifty-foot swimming pool was also created with fully landscaped yards.
Given the rectangular shape of the lot, it was decided to angle the house to incoming visitors slightly so as to more dramatically present itself. The house became a classic u-shaped home but Feng Shui design principals were employed directing the placement of the pool house to better contain the energy flow on the site. The main house entry door is then aligned with a special Japanese red maple at the end of a long visual axis at the rear of the site. These angles and alignments set up everything else about the house design and layout, and views from various rooms allow you to see into virtually every space tracking movements of others in the home.
The residence is simply divided into two wings of public use, kitchen and family room, and the other wing of bedrooms, connected by the living and dining great room. Function drove the exterior form of windows and solid walls with a line of clerestory windows which bring light into the middle of the large home. Extensive sun shadow studies with 3D tree modeling led to the unorthodox placement of the pool to the north of the home, but tree shadow tracking showed this to be the sunniest area during the entire year.
Sustainable measures included a full 7.1kW solar photovoltaic array technically making the house off the grid, and arranged so that no panels are visible from the property. A large 16,000 gallon rainwater catchment system consisting of tanks buried below grade was installed. The home is California GreenPoint rated and also features sealed roof soffits and a sealed crawlspace without the usual venting. A whole house computer automation system with server room was installed as well. Heating and cooling utilize hot water radiant heated concrete and wood floors supplemented by heat pump generated heating and cooling.
A compound of buildings created to form balanced relationships between each other, this home is about circulation, light and a balance of form and function. Photo by John Sutton Photography.
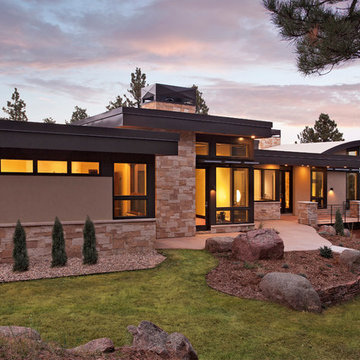
Modern inredning av ett stort beige stenhus, med två våningar och platt tak
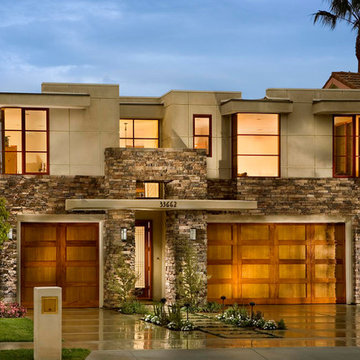
Street view from the front of the home
Exempel på ett stort klassiskt beige hus, med två våningar, blandad fasad och platt tak
Exempel på ett stort klassiskt beige hus, med två våningar, blandad fasad och platt tak
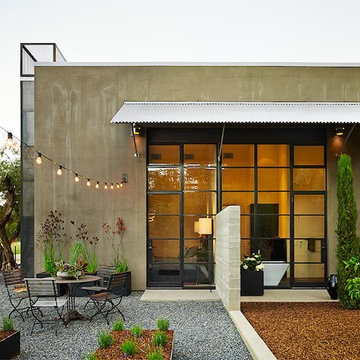
Exterior view of the bedroom and bath with outdoor shower.
Photo by Adrian Gregorutti
Idéer för små funkis beige hus, med stuckatur, allt i ett plan och platt tak
Idéer för små funkis beige hus, med stuckatur, allt i ett plan och platt tak
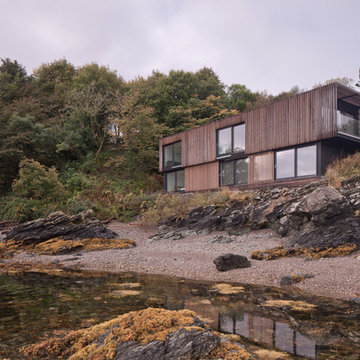
David Barbour
Inspiration för ett maritimt brunt hus, med två våningar och platt tak
Inspiration för ett maritimt brunt hus, med två våningar och platt tak
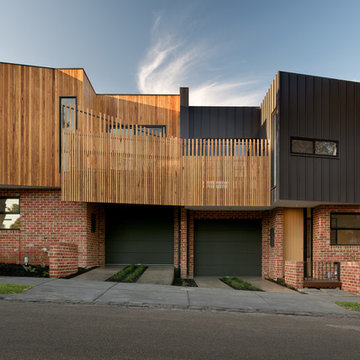
The four homes that make up the Alphington Townhouses present an innovative approach to the design of medium density housing. Each townhouse has been designed with excellent connections to the outdoors, maximised access to north light, and natural ventilation. Internal spaces allow for flexibility and the varied lifestyles of inhabitants.
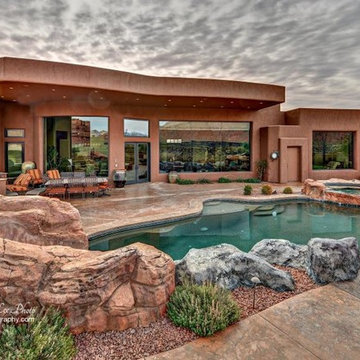
Idéer för mellanstora amerikanska beige hus, med två våningar, stuckatur och platt tak
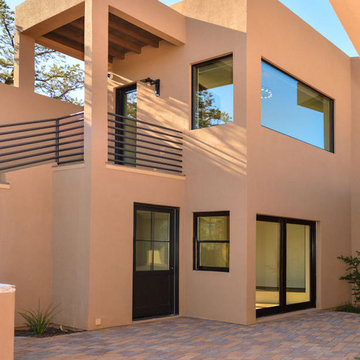
Rear court loggia and restroom with guest suite above
Bild på ett mellanstort funkis beige hus, med två våningar, stuckatur, platt tak och tak i mixade material
Bild på ett mellanstort funkis beige hus, med två våningar, stuckatur, platt tak och tak i mixade material
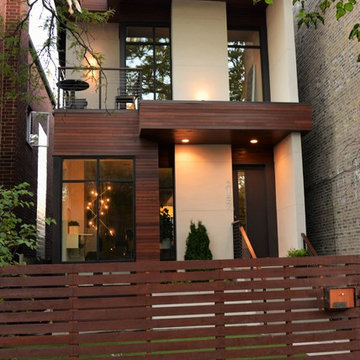
Bild på ett mellanstort funkis beige hus, med två våningar, blandad fasad och platt tak

敷地 / 枚方市養父が丘 構造 / 木造2階建て(在来工法) 設計 / flame 施工 / VICO 写真 / 笹倉洋平
Inspiration för ett funkis brunt hus, med två våningar och platt tak
Inspiration för ett funkis brunt hus, med två våningar och platt tak
2 596 foton på brunt hus, med platt tak
6
