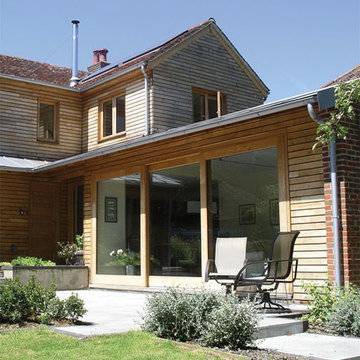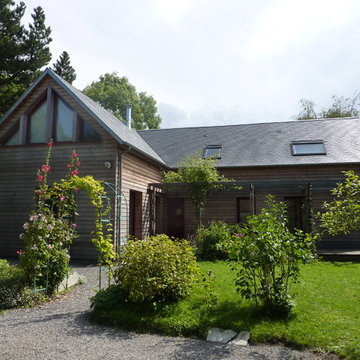18 167 foton på brunt hus, med sadeltak
Sortera efter:
Budget
Sortera efter:Populärt i dag
181 - 200 av 18 167 foton
Artikel 1 av 3

This modern farmhouse located outside of Spokane, Washington, creates a prominent focal point among the landscape of rolling plains. The composition of the home is dominated by three steep gable rooflines linked together by a central spine. This unique design evokes a sense of expansion and contraction from one space to the next. Vertical cedar siding, poured concrete, and zinc gray metal elements clad the modern farmhouse, which, combined with a shop that has the aesthetic of a weathered barn, creates a sense of modernity that remains rooted to the surrounding environment.
The Glo double pane A5 Series windows and doors were selected for the project because of their sleek, modern aesthetic and advanced thermal technology over traditional aluminum windows. High performance spacers, low iron glass, larger continuous thermal breaks, and multiple air seals allows the A5 Series to deliver high performance values and cost effective durability while remaining a sophisticated and stylish design choice. Strategically placed operable windows paired with large expanses of fixed picture windows provide natural ventilation and a visual connection to the outdoors.
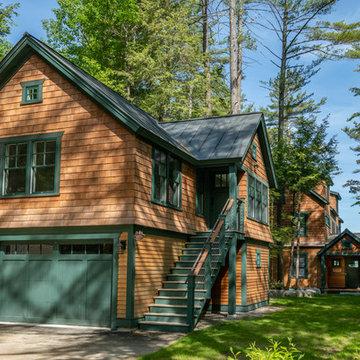
Situated on the edge of New Hampshire’s beautiful Lake Sunapee, this Craftsman-style shingle lake house peeks out from the towering pine trees that surround it. When the clients approached Cummings Architects, the lot consisted of 3 run-down buildings. The challenge was to create something that enhanced the property without overshadowing the landscape, while adhering to the strict zoning regulations that come with waterfront construction. The result is a design that encompassed all of the clients’ dreams and blends seamlessly into the gorgeous, forested lake-shore, as if the property was meant to have this house all along.
The ground floor of the main house is a spacious open concept that flows out to the stone patio area with fire pit. Wood flooring and natural fir bead-board ceilings pay homage to the trees and rugged landscape that surround the home. The gorgeous views are also captured in the upstairs living areas and third floor tower deck. The carriage house structure holds a cozy guest space with additional lake views, so that extended family and friends can all enjoy this vacation retreat together. Photo by Eric Roth
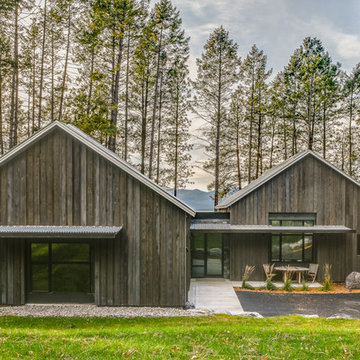
Exempel på ett stort rustikt brunt hus, med sadeltak, allt i ett plan och tak i metall

Exempel på ett lantligt brunt hus, med allt i ett plan, blandad fasad, sadeltak och tak i metall
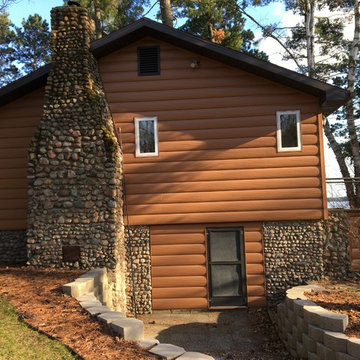
Custom built log cabin in Bemidjii, Minnesota. This gentleman was interested in a maintenance-free solution while maintaining the log cabin look. The Cedar Log Siding creates a finished look with the pre-existing stone around the bottom of the house and chimney.
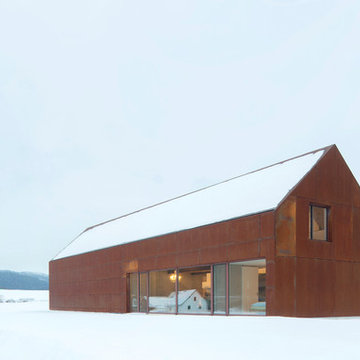
Herbert stolz, regensburg
Idéer för ett mellanstort industriellt brunt hus, med två våningar, metallfasad och sadeltak
Idéer för ett mellanstort industriellt brunt hus, med två våningar, metallfasad och sadeltak
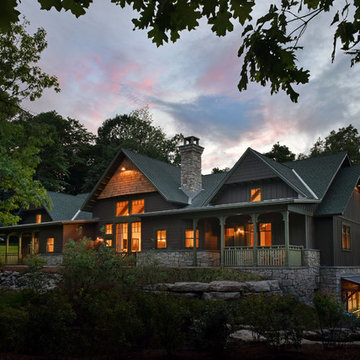
Ken Hayden
Foto på ett stort amerikanskt brunt trähus, med två våningar och sadeltak
Foto på ett stort amerikanskt brunt trähus, med två våningar och sadeltak
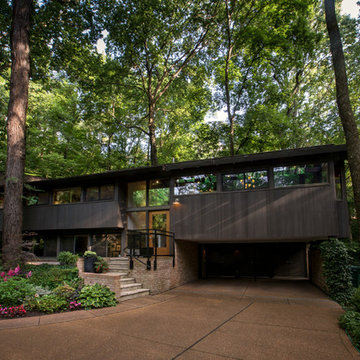
Renovation of a mid-century modern house originally built by Buford Pickens, Dean of the School of Architecture at Washington Universtiy, as his his own residence. to the left is a Master Bedroom addition connected to the house by a bridge.
Photographer: Paul Bussman
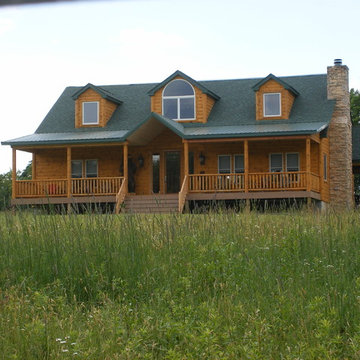
Inspiration för stora rustika bruna hus, med två våningar, sadeltak och tak i mixade material
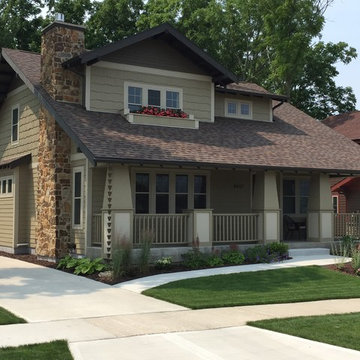
This is a home I built in 2013. This is a 2 bedroom bungalow with all the right finishes.
Exempel på ett mellanstort amerikanskt brunt hus, med två våningar, sadeltak och tak i shingel
Exempel på ett mellanstort amerikanskt brunt hus, med två våningar, sadeltak och tak i shingel
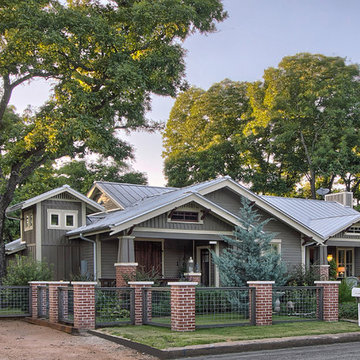
Reflections Photography
Idéer för att renovera ett mellanstort amerikanskt brunt hus, med allt i ett plan, fiberplattor i betong, sadeltak och tak i metall
Idéer för att renovera ett mellanstort amerikanskt brunt hus, med allt i ett plan, fiberplattor i betong, sadeltak och tak i metall
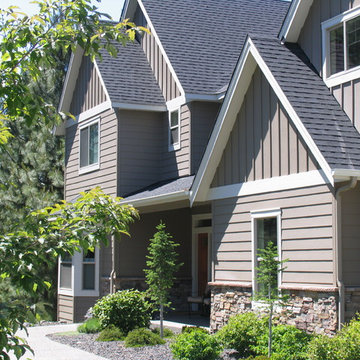
This 2-story home features batt & board accents and a side-entry to the 4-car garage.
Bild på ett mellanstort vintage brunt hus, med två våningar, fiberplattor i betong och sadeltak
Bild på ett mellanstort vintage brunt hus, med två våningar, fiberplattor i betong och sadeltak
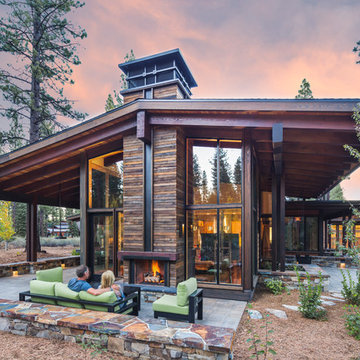
Tom Zikas Photography
Bild på ett mellanstort rustikt brunt trähus, med två våningar och sadeltak
Bild på ett mellanstort rustikt brunt trähus, med två våningar och sadeltak
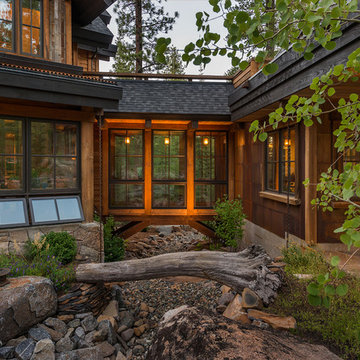
Just to the left of the bridge over the seasonal creek is the greenhouse. The greenhouse is accessible directly from the kitchen. Photographer: Vance Fox
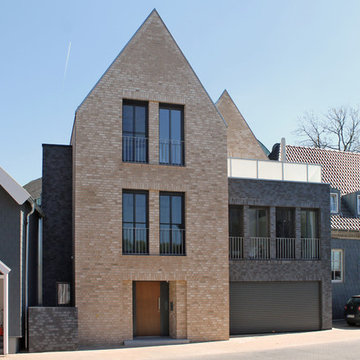
Bild på ett mellanstort funkis brunt hus, med tre eller fler plan, tegel och sadeltak
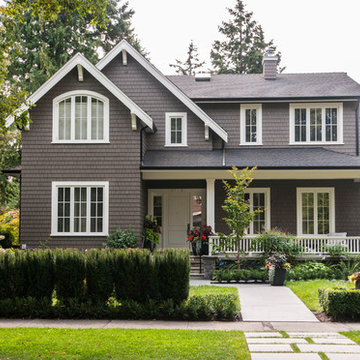
This home was beautifully painted in the best brown house colour, Benjamin Moore Mascarpone with Benjamin Moore Fairview Taupe as the trim colour. Photo credits to Ina Van Tonder.
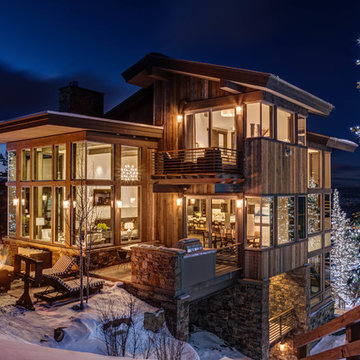
Architecture by: Think Architecture
Interior Design by: Denton House
Construction by: Magleby Construction Photos by: Alan Blakley
Idéer för ett stort rustikt brunt hus, med tre eller fler plan, sadeltak och tak i metall
Idéer för ett stort rustikt brunt hus, med tre eller fler plan, sadeltak och tak i metall
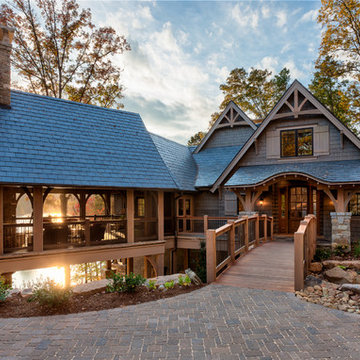
Entry, outdoor bridge
Inspiration för stora klassiska bruna trähus, med två våningar och sadeltak
Inspiration för stora klassiska bruna trähus, med två våningar och sadeltak
18 167 foton på brunt hus, med sadeltak
10
