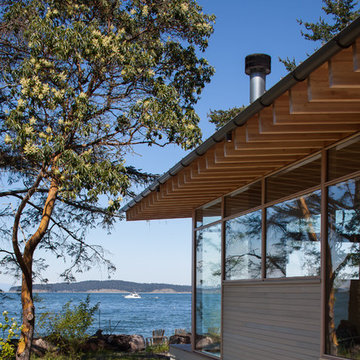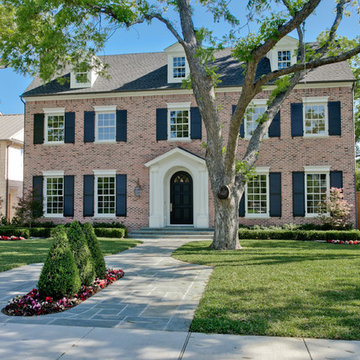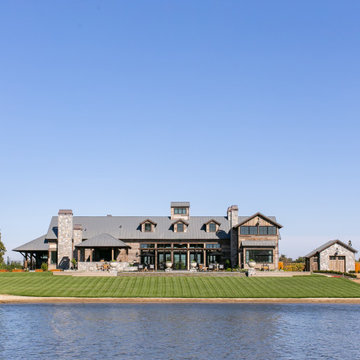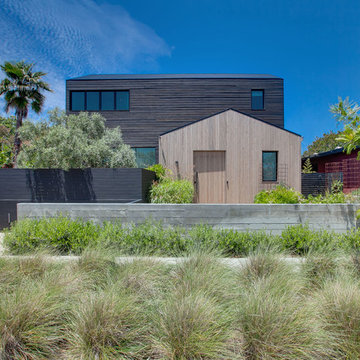18 152 foton på brunt hus, med sadeltak
Sortera efter:
Budget
Sortera efter:Populärt i dag
121 - 140 av 18 152 foton
Artikel 1 av 3
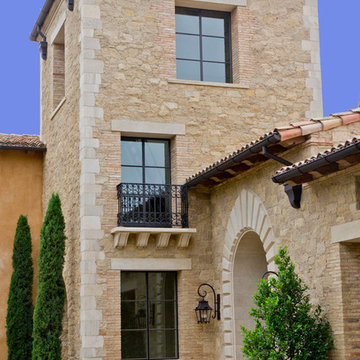
Custom steel doors and windows.
Medelhavsstil inredning av ett stort brunt hus, med blandad fasad, tre eller fler plan och sadeltak
Medelhavsstil inredning av ett stort brunt hus, med blandad fasad, tre eller fler plan och sadeltak
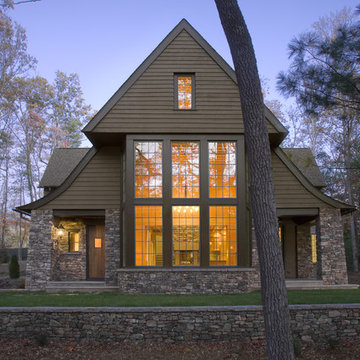
Inspiration för stora klassiska bruna hus, med två våningar, blandad fasad, sadeltak och tak i shingel
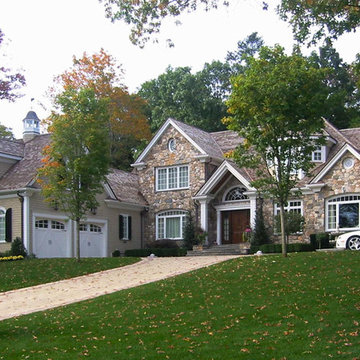
new construction / builder - cmd corp.
Inredning av ett klassiskt stort brunt hus, med två våningar, sadeltak och tak i shingel
Inredning av ett klassiskt stort brunt hus, med två våningar, sadeltak och tak i shingel
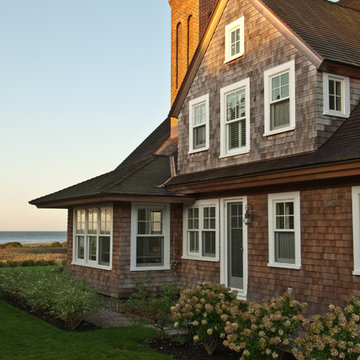
Watch Hill Oceanfront Residence
Photo featured in Houzz article "Which Window for Your World."
Link to article:
http://www.houzz.com/ideabooks/14914516/list/which-window-for-your-world
Photo: Kindra Clineff

Michele Lee Wilson
Amerikansk inredning av ett stort brunt hus, med tre eller fler plan och sadeltak
Amerikansk inredning av ett stort brunt hus, med tre eller fler plan och sadeltak
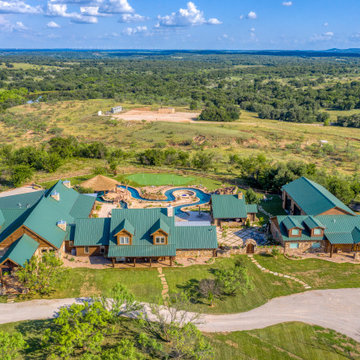
Large ranch estate for multi-family use. Log and rock home with metal roof mimics the original hunting cabin on the ranch property. Property also has a courtyard and expansive outdoor entertainment area.

Idéer för att renovera ett stort rustikt brunt hus, med tre eller fler plan, blandad fasad, sadeltak och tak i shingel
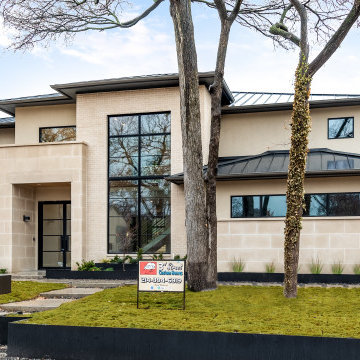
Idéer för att renovera ett stort funkis brunt hus, med två våningar, stuckatur, sadeltak och tak i metall
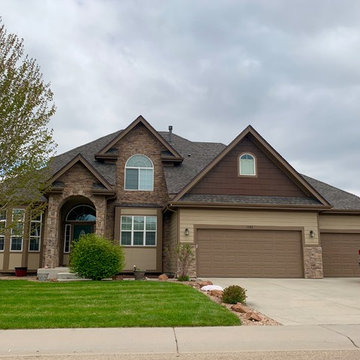
We re-roofed this home for a customer in Firestone and a rental the customer owns. Both were hit with hail last summer. The shingles we installed on this home are GAF Timberline HD shingles in Weathered Wood.
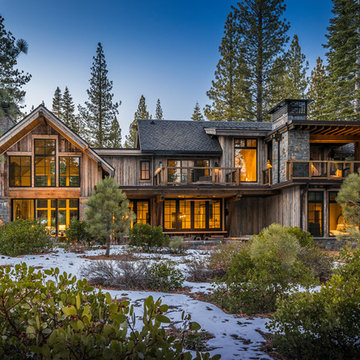
Kelly and Stone Architects photo.
Idéer för att renovera ett rustikt brunt hus, med två våningar, sadeltak och tak i shingel
Idéer för att renovera ett rustikt brunt hus, med två våningar, sadeltak och tak i shingel

This modern farmhouse located outside of Spokane, Washington, creates a prominent focal point among the landscape of rolling plains. The composition of the home is dominated by three steep gable rooflines linked together by a central spine. This unique design evokes a sense of expansion and contraction from one space to the next. Vertical cedar siding, poured concrete, and zinc gray metal elements clad the modern farmhouse, which, combined with a shop that has the aesthetic of a weathered barn, creates a sense of modernity that remains rooted to the surrounding environment.
The Glo double pane A5 Series windows and doors were selected for the project because of their sleek, modern aesthetic and advanced thermal technology over traditional aluminum windows. High performance spacers, low iron glass, larger continuous thermal breaks, and multiple air seals allows the A5 Series to deliver high performance values and cost effective durability while remaining a sophisticated and stylish design choice. Strategically placed operable windows paired with large expanses of fixed picture windows provide natural ventilation and a visual connection to the outdoors.
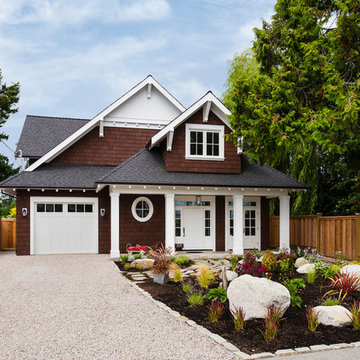
Foto på ett mellanstort rustikt brunt hus, med två våningar, sadeltak och tak i shingel
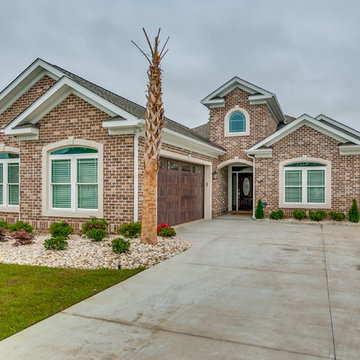
Idéer för mellanstora vintage bruna hus, med två våningar, tegel, sadeltak och tak i shingel
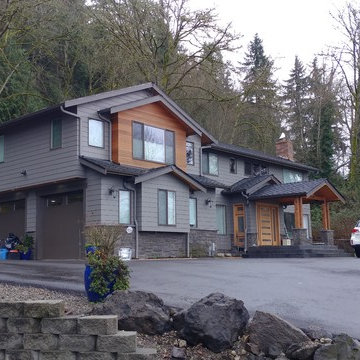
After Picture
Idéer för ett stort modernt brunt hus, med två våningar, blandad fasad, sadeltak och tak i shingel
Idéer för ett stort modernt brunt hus, med två våningar, blandad fasad, sadeltak och tak i shingel
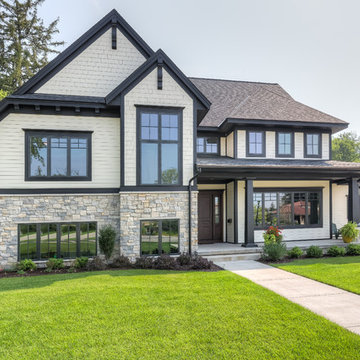
Graced with an abundance of windows, Alexandria’s modern meets traditional exterior boasts stylish stone accents, interesting rooflines and a pillared and welcoming porch. You’ll never lack for style or sunshine in this inspired transitional design perfect for a growing family. The timeless design merges a variety of classic architectural influences and fits perfectly into any neighborhood. A farmhouse feel can be seen in the exterior’s peaked roof, while the shingled accents reference the ever-popular Craftsman style. Inside, an abundance of windows flood the open-plan interior with light. Beyond the custom front door with its eye-catching sidelights is 2,350 square feet of living space on the first level, with a central foyer leading to a large kitchen and walk-in pantry, adjacent 14 by 16-foot hearth room and spacious living room with a natural fireplace. Also featured is a dining area and convenient home management center perfect for keeping your family life organized on the floor plan’s right side and a private study on the left, which lead to two patios, one covered and one open-air. Private spaces are concentrated on the 1,800-square-foot second level, where a large master suite invites relaxation and rest and includes built-ins, a master bath with double vanity and two walk-in closets. Also upstairs is a loft, laundry and two additional family bedrooms as well as 400 square foot of attic storage. The approximately 1,500-square-foot lower level features a 15 by 24-foot family room, a guest bedroom, billiards and refreshment area, and a 15 by 26-foot home theater perfect for movie nights.
Photographer: Ashley Avila Photography
18 152 foton på brunt hus, med sadeltak
7
