2 014 foton på brunt hus, med tak med takplattor
Sortera efter:
Budget
Sortera efter:Populärt i dag
41 - 60 av 2 014 foton
Artikel 1 av 3
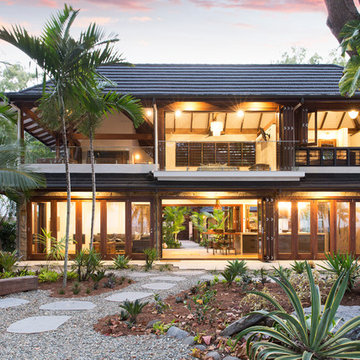
Inspiration för ett tropiskt brunt hus, med två våningar, valmat tak och tak med takplattor
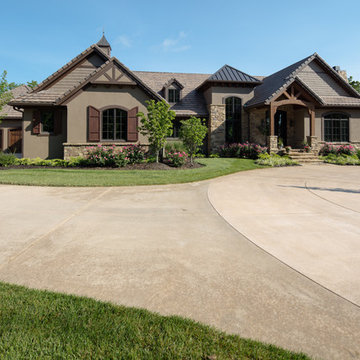
Inspiration för stora rustika bruna hus, med allt i ett plan, stuckatur och tak med takplattor
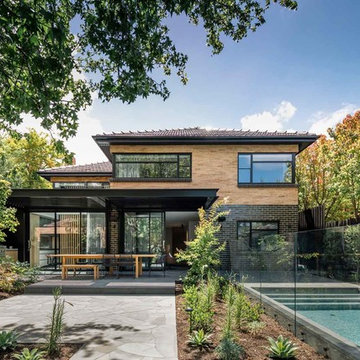
Photographer: Michael Kai
Idéer för orientaliska bruna hus, med två våningar, blandad fasad, valmat tak och tak med takplattor
Idéer för orientaliska bruna hus, med två våningar, blandad fasad, valmat tak och tak med takplattor
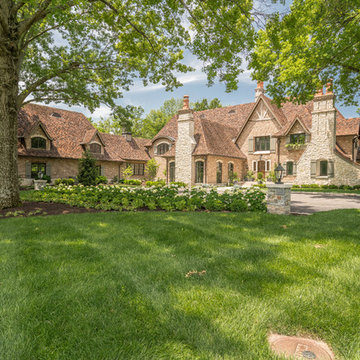
Inspiration för ett brunt hus, med två våningar, valmat tak och tak med takplattor
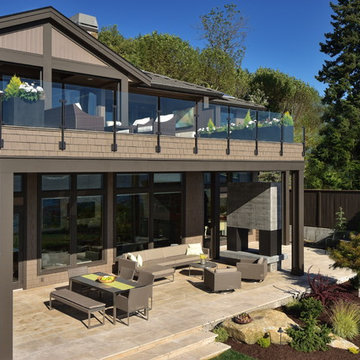
The lifestyle of living on Lake Washington is naturally inclined towards entertaining and outdoor living. However, the homeowners of this Kirkland residence found that occupying the exterior space was difficult in part because there were few spaces that were protected from the harsh western exposure. They longed for a covered patio and more.
Conversations and the design process focused on creating a four-season space that addressed the high-exposure demands of the site while also providing a comfortable space to relax and entertain.
The concept of extending the existing second floor level deck as a way to provide protection emerged as an early solution in the process. With the use of natural stone pavers and treads, the existing lower level patio was nearly doubled in usable area with different zones for intimate or large gatherings. The stone treads transition gracefully into the landscaped portion of the site.
The deck above was expanded upon and resurfaced with a low maintenance porcelain pedestal paver system. A glass panel railing is constructed without a top rail, which allows for views of the water to remain unobstructed while sitting or standing.
A custom outdoor fireplace was designed to act as a central focal point and to provide definition for the gathering spaces. The concrete mass is punctured through with a two-way fireplace, providing visual and bodily warmth for
year-round comfort and use of the space.
An updated, modernized outdoor kitchen was a necessity for larger gatherings. Durable yet elegant surfaces were required for this high use area. Cabinetry incorporates Parklex wood panels that are sustainably sourced and finished for long-term durability. Countertops and backsplash were comprised of an exterior-grade porcelain slab. Stainless steel appliances complete a low maintenance workspace.
Energy efficient products were mindful components of this project. New and dimmable LED recessed and indirect lighting provides illumination for entertaining late into the night. Tread lighting provides a beacon of light for returning boaters coming in from the lake.
The homeowner shared their pleasure with their new spaces commenting that the design seamlessly integrates with the existing house. They find themselves enjoying and using their outdoor spaces more thoroughly and on a daily basis. The surprise for them was the unintended additional space resulting from the expanded deck above.
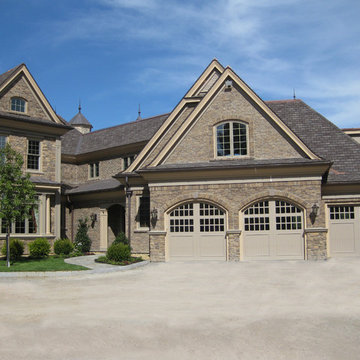
Idéer för mycket stora amerikanska bruna hus, med tre eller fler plan, sadeltak och tak med takplattor
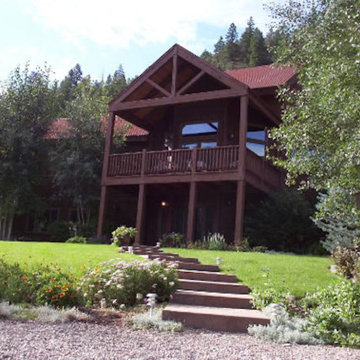
Inspiration för ett stort rustikt brunt hus, med två våningar, sadeltak och tak med takplattor
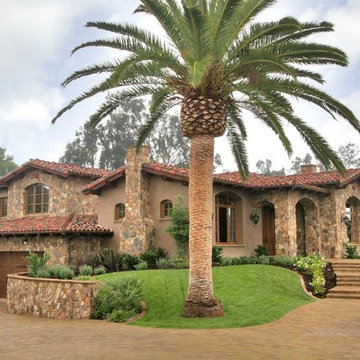
Idéer för att renovera ett stort medelhavsstil brunt hus, med allt i ett plan, sadeltak och tak med takplattor
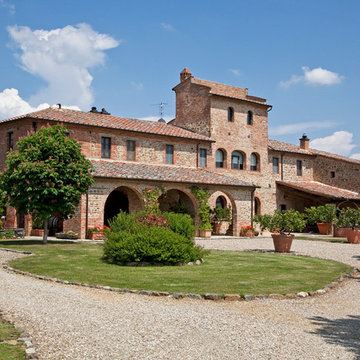
Inspiration för ett medelhavsstil brunt hus, med valmat tak och tak med takplattor
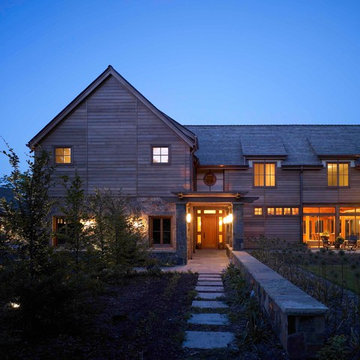
Idéer för ett mycket stort rustikt brunt hus, med tre eller fler plan, sadeltak och tak med takplattor
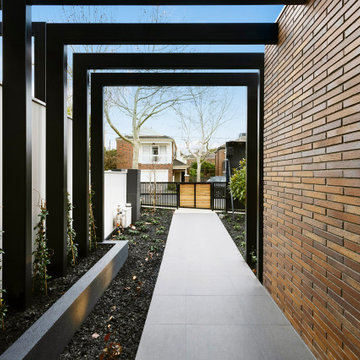
From the street front, the exterior palette creates a warm welcome for visitors and passers-by. Slimline Krause
Emperor bricks line the ground floor, while a sky-on rendered finish creates the look of a concrete panel on the second story, with a striking powder-coated steel arbour at the entry, finished with cedar timber accents on front and garage doors.
“The Krause bricks most definitely contributed to that warmth, and the developer was keen to use the slimline Krause Emperor bricks to create that point of difference. We had used Krause bricks before in Port Melbourne and loved the fact that they were Australian made, so we showed our client the bricks and he loved them straight away,” says Dana Meadows, Architect.
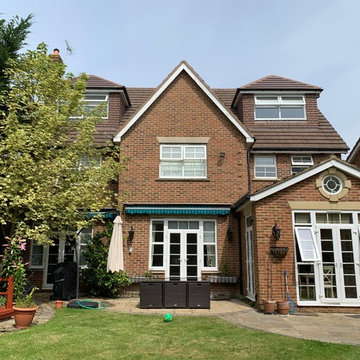
The loft extension seamlessly fits in with the architectural style.
Inspiration för mycket stora moderna bruna hus, med tre eller fler plan, sadeltak och tak med takplattor
Inspiration för mycket stora moderna bruna hus, med tre eller fler plan, sadeltak och tak med takplattor
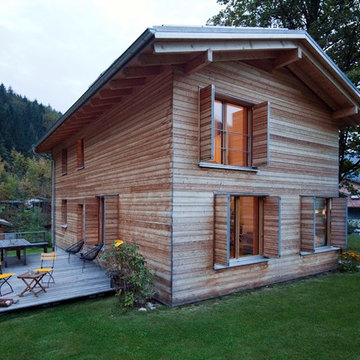
Foto: Michael Voit, Nussdorf
Idéer för mellanstora rustika bruna hus, med två våningar, sadeltak och tak med takplattor
Idéer för mellanstora rustika bruna hus, med två våningar, sadeltak och tak med takplattor
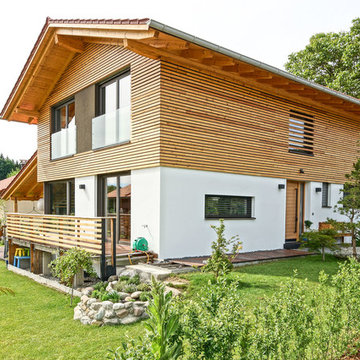
Idéer för ett mellanstort lantligt brunt hus i flera nivåer, med sadeltak och tak med takplattor
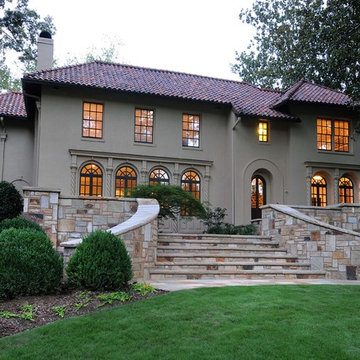
Exterior of a religious rectory
Medelhavsstil inredning av ett stort brunt hus, med två våningar, stuckatur, sadeltak och tak med takplattor
Medelhavsstil inredning av ett stort brunt hus, med två våningar, stuckatur, sadeltak och tak med takplattor
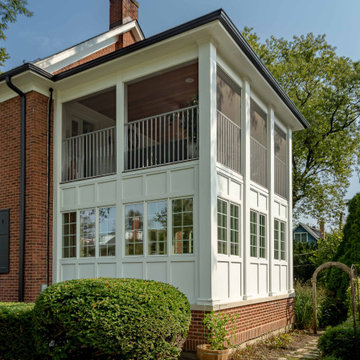
Inspiration för ett mellanstort vintage brunt hus, med tegel, halvvalmat sadeltak, tak med takplattor och tre eller fler plan
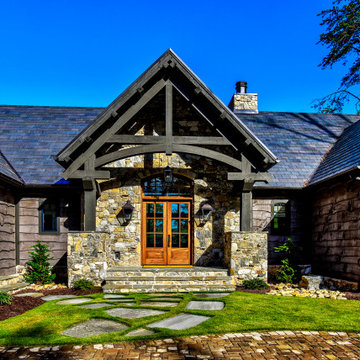
Bild på ett stort vintage brunt hus, med två våningar, sadeltak och tak med takplattor

Idéer för stora funkis bruna hus, med sadeltak, tak med takplattor och tre eller fler plan
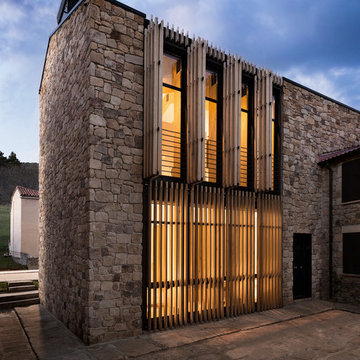
Proyecto: La Reina Obrera en colaboración con Estudio Hús (Helena Agurruza). La fachada se convierte en una gran lámpara cuando llega la noche. Las celosías y los estores tamizan las vistas preservando la intimidad de los ocupantes.
Fotografías de Álvaro de la Fuente, La Reina Obrera y BAM.
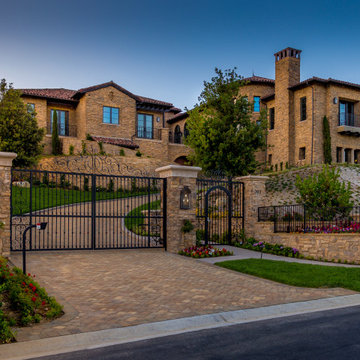
Bild på ett medelhavsstil brunt hus, med två våningar, valmat tak och tak med takplattor
2 014 foton på brunt hus, med tak med takplattor
3