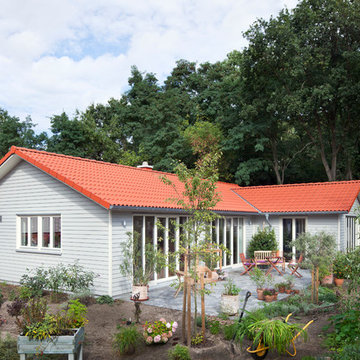1 733 foton på brunt hus, med tak med takplattor
Sortera efter:
Budget
Sortera efter:Populärt i dag
261 - 280 av 1 733 foton
Artikel 1 av 3
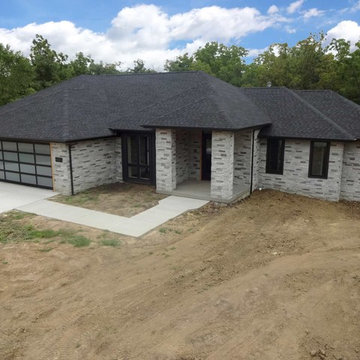
Inspiration för stora moderna grå hus, med två våningar, sadeltak och tak med takplattor
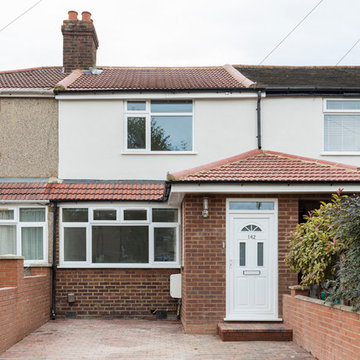
Full house refurbishment with rear extension for rental purposes, boasting new kitchen with build-in appliances, entirely renovated bathrooms, fully refurbished bedrooms and communal areas including rear patio and front drive way. Entire property is bright and clean and has been let during the works!
Chris Snook
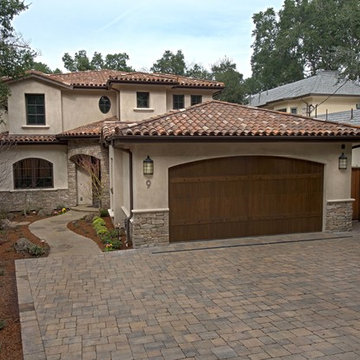
Inredning av ett medelhavsstil mellanstort beige hus, med två våningar, stuckatur, valmat tak och tak med takplattor
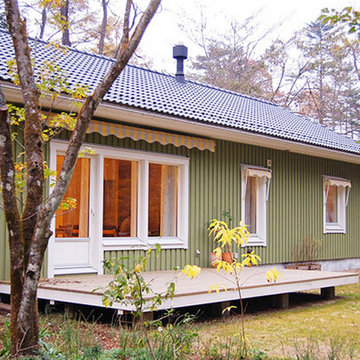
外観こそシンプルな平屋ですが、平屋だからこそ実現できる落ち着いた趣きと広々とした室内空間。自然豊かな地域で広い敷地に建てる平屋の家は、家の理想形だと思います。
ロンドンで長くお住まいだったご主人のご要望に沿って、日本では実現しにくい様々なデザインや仕様をインテリアに織り込み、とても質感の高い家に仕上がりました。
冬季はマイナス15度を下回るスウェーデン並みの厳寒地ですが、フルスペックスウェーデン住宅の威力発揮で、「すばらしく快適」とのご評価を頂いています。
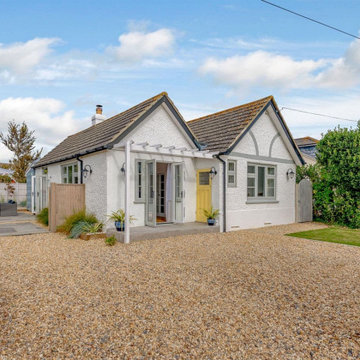
1920's cottage complete renovation to sea side holiday home
Exempel på ett mellanstort maritimt blått hus, med allt i ett plan, fiberplattor i betong, sadeltak och tak med takplattor
Exempel på ett mellanstort maritimt blått hus, med allt i ett plan, fiberplattor i betong, sadeltak och tak med takplattor
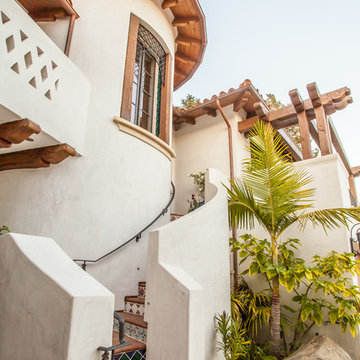
Michelle Torres-grant Photography
Idéer för ett stort medelhavsstil vitt hus, med två våningar, stuckatur, sadeltak och tak med takplattor
Idéer för ett stort medelhavsstil vitt hus, med två våningar, stuckatur, sadeltak och tak med takplattor
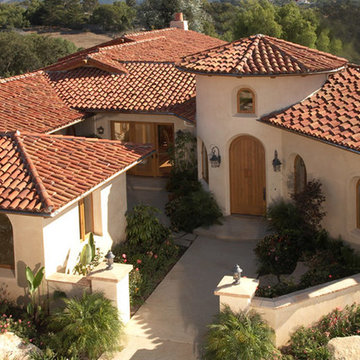
Foto på ett mellanstort medelhavsstil beige hus, med två våningar, stuckatur, valmat tak och tak med takplattor
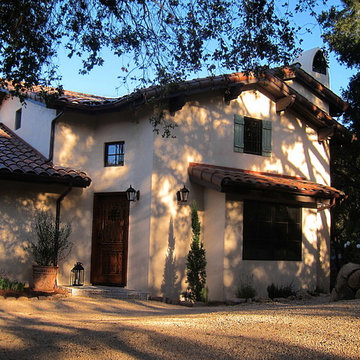
Design Consultant Jeff Doubét is the author of Creating Spanish Style Homes: Before & After – Techniques – Designs – Insights. The 240 page “Design Consultation in a Book” is now available. Please visit SantaBarbaraHomeDesigner.com for more info.
Jeff Doubét specializes in Santa Barbara style home and landscape designs. To learn more info about the variety of custom design services I offer, please visit SantaBarbaraHomeDesigner.com
Jeff Doubét is the Founder of Santa Barbara Home Design - a design studio based in Santa Barbara, California USA.
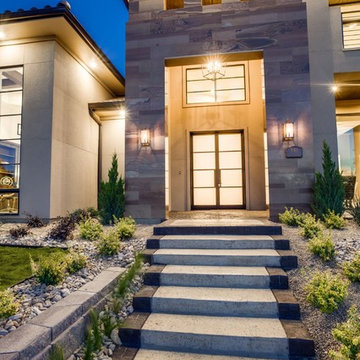
Idéer för att renovera ett stort vintage flerfärgat hus, med två våningar, blandad fasad, valmat tak och tak med takplattor
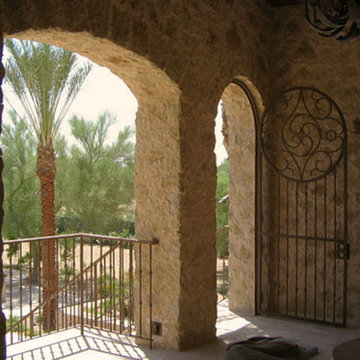
Bild på ett stort medelhavsstil beige hus, med två våningar, blandad fasad, sadeltak och tak med takplattor

Georgian full renovation and extension in Ranelagh. The front garden was primarily designed by the client and indeed they had a significant input to all aspects of the project in the preferred collaborative ethos of our studio.
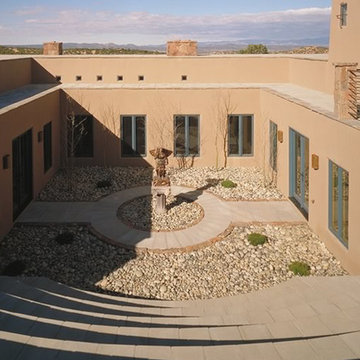
Inspiration för stora amerikanska beige hus, med två våningar, stuckatur, platt tak och tak med takplattor
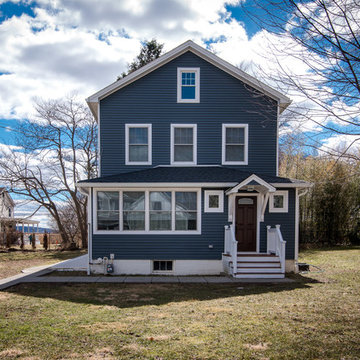
This existing home was originally built circa 1919, and was ready for a major renovation. As was characteristic of the period in which the home was built, the existing spaces were small and closed in. The design concept included removing walls on first floor for a thoroughly updated and open living / dining / kitchen space, as well as creating a new first floor powder room and entry. Great care was taken to preserve and embrace original period details, including the wood doors and hardware (which were all refinished and reused), the existing stairs (also refinished), and an existing brick pier was exposed to restore some of the home’s inherent charm. The existing wood flooring was also refinished to retain the original details and character.
Photo Credit: Steve Dolinsky
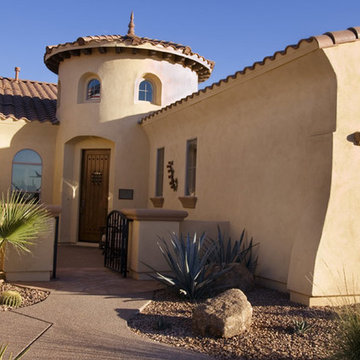
Idéer för ett mellanstort amerikanskt beige hus, med två våningar, stuckatur, sadeltak och tak med takplattor
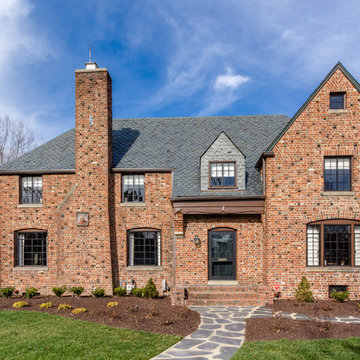
landscaping and walkways redone.
Inspiration för klassiska röda hus, med två våningar, tegel och tak med takplattor
Inspiration för klassiska röda hus, med två våningar, tegel och tak med takplattor
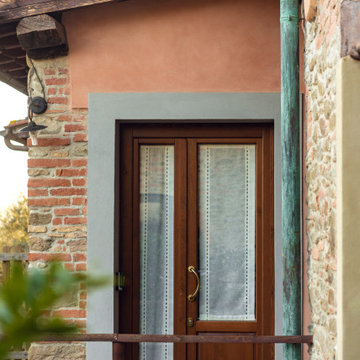
Committenti: Francesca & Davide. Ripresa fotografica: impiego obiettivo 70mm su pieno formato; macchina su treppiedi con allineamento ortogonale dell'inquadratura; impiego luce naturale esistente. Post-produzione: aggiustamenti base immagine; fusione manuale di livelli con differente esposizione per produrre un'immagine ad alto intervallo dinamico ma realistica; rimozione elementi di disturbo. Obiettivo commerciale: realizzazione fotografie di complemento ad annunci su siti web di affitti come Airbnb, Booking, eccetera; pubblicità su social network.
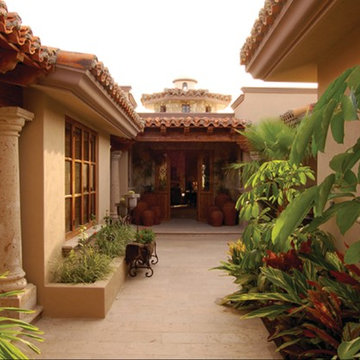
Jorge Trevino, photographer
Idéer för stora tropiska beige hus, med stuckatur, sadeltak och tak med takplattor
Idéer för stora tropiska beige hus, med stuckatur, sadeltak och tak med takplattor
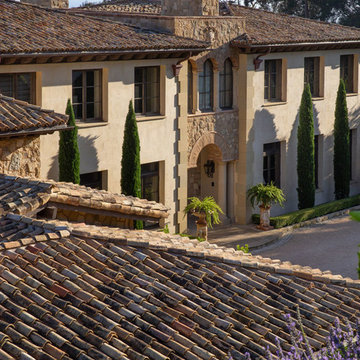
Roof material is antique french tile
Foto på ett mycket stort medelhavsstil beige hus, med två våningar och tak med takplattor
Foto på ett mycket stort medelhavsstil beige hus, med två våningar och tak med takplattor
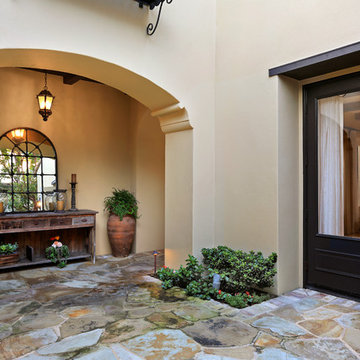
A lovely welcome to the home, this covered entry allows for furniture and accessory placement. The moss on the flagstone takes on an organic and historical quality. The mirror helps to open up the space and reflect the adjacent sitting area. Photos by Chris Snitko
1 733 foton på brunt hus, med tak med takplattor
14
