1 736 foton på brunt hus, med tak med takplattor
Sortera efter:
Budget
Sortera efter:Populärt i dag
321 - 340 av 1 736 foton
Artikel 1 av 3
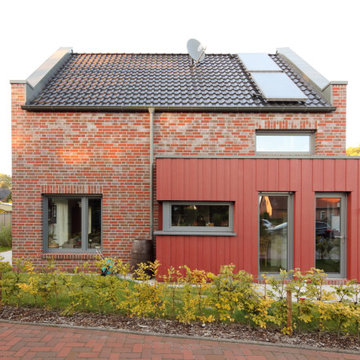
Erweiterung eines Einfamilienhauses mit Cedral Lap in Boden-Deckel-Schalung, rot C 61
Fotograf: Conné van d´Grachten
Idéer för att renovera ett mellanstort funkis rött hus, med blandad fasad, sadeltak, tak med takplattor och allt i ett plan
Idéer för att renovera ett mellanstort funkis rött hus, med blandad fasad, sadeltak, tak med takplattor och allt i ett plan
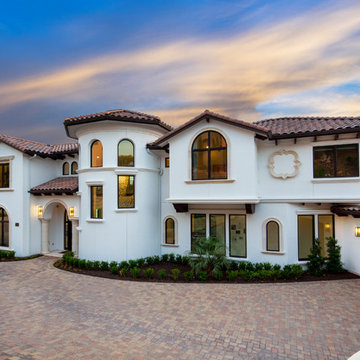
Tre Dunham - Fine Focus Photography
Idéer för stora funkis vita hus, med två våningar, stuckatur, sadeltak och tak med takplattor
Idéer för stora funkis vita hus, med två våningar, stuckatur, sadeltak och tak med takplattor
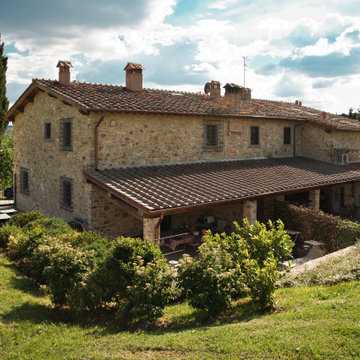
Committente: RE/MAX Professional Firenze. Ripresa fotografica: impiego obiettivo 24mm su pieno formato; macchina su treppiedi con allineamento ortogonale dell'inquadratura; impiego luce naturale esistente. Post-produzione: aggiustamenti base immagine; fusione manuale di livelli con differente esposizione per produrre un'immagine ad alto intervallo dinamico ma realistica; rimozione elementi di disturbo. Obiettivo commerciale: realizzazione fotografie di complemento ad annunci su siti web agenzia immobiliare; pubblicità su social network; pubblicità a stampa (principalmente volantini e pieghevoli).
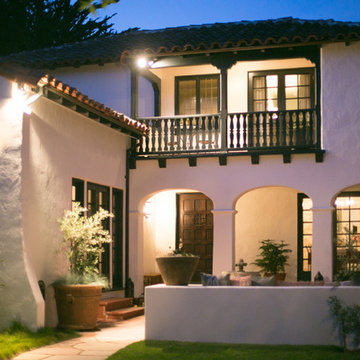
Julie Mikos Photography
Klassisk inredning av ett mellanstort vitt hus, med två våningar, stuckatur och tak med takplattor
Klassisk inredning av ett mellanstort vitt hus, med två våningar, stuckatur och tak med takplattor
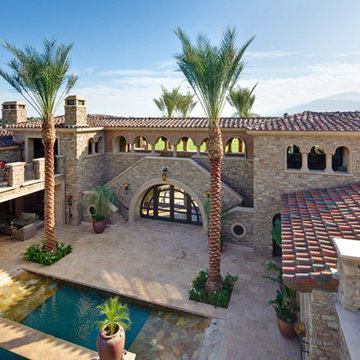
Inspiration för ett stort medelhavsstil grått hus, med två våningar, valmat tak och tak med takplattor
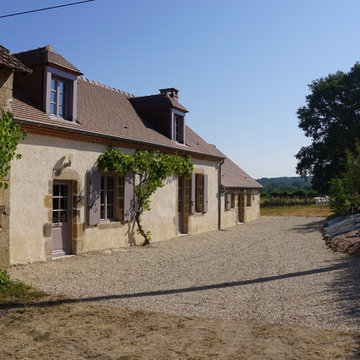
Charles Coulanjon
Idéer för stora lantliga beige hus, med två våningar, sadeltak och tak med takplattor
Idéer för stora lantliga beige hus, med två våningar, sadeltak och tak med takplattor
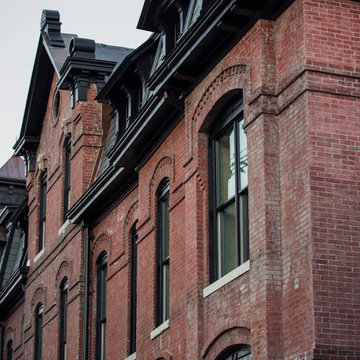
In 2016 the prominent Owen Block (c.1882) was fully renovated to create 15 urban living units in Evansville's Riverside Historic District. The building's iconic 19th-century facade was restored with the addition of a private urban courtyard, new exterior lighting and streetscape improvements.
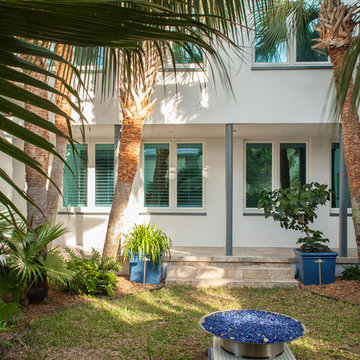
Jack Gardner Photography
Foto på ett mellanstort funkis vitt hus, med tre eller fler plan, stuckatur, pulpettak och tak med takplattor
Foto på ett mellanstort funkis vitt hus, med tre eller fler plan, stuckatur, pulpettak och tak med takplattor
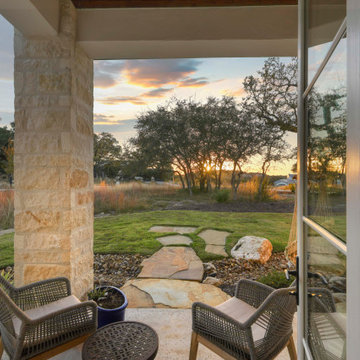
Nestled into a private culdesac in Cordillera Ranch, this classic traditional home struts a timeless elegance that rivals any other surrounding properties.
Designed by Jim Terrian, this residence focuses more on those who live a more relaxed lifestyle with specialty rooms for Arts & Crafts and an in-home exercise studio. Native Texas limestone is tastefully blended with a light hand trowel stucco and is highlighted by a 5 blend concrete tile roof. Wood windows, linear styled fireplaces and specialty wall finishes create warmth throughout the residence. The luxurious Master bath features a shower/tub combination that is the largest wet area that we have ever built. Outdoor you will find an in-ground hot tub on the back lawn providing long range Texas Hill Country views and offers tranquility after a long day of play on the Cordillera Ranch Jack Nicklaus Signature golf course.
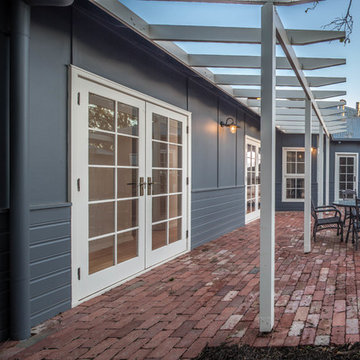
Nathan Lanham Photography
Inspiration för ett mellanstort vintage grått hus, med allt i ett plan och tak med takplattor
Inspiration för ett mellanstort vintage grått hus, med allt i ett plan och tak med takplattor
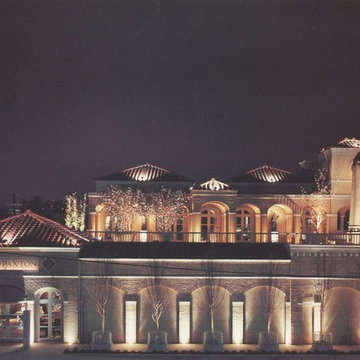
A glowing villa would set the tone for what is housed within. The entire project was illuminated with a single custom uplight from Hydrel. Each uplight was manufactured with the junction box on the bottom so not add any additional visual clutter to the floor. They were recessed into a floor covered in 1/2"x1/2" taupe colored tile.
The cover plate was cast aluminum 12"x12" in a square with an eight inch diameter opening to coddle a heavy molded piece of borosilicate made to fit flush with plate and floor tile. The glass was selected for its excellent thermal properties and extremely low expansion. It also has exceptional crystal clear clarity.
The fixtures housed a krypton gas filled PAR 38 SPOT from GE Lamps on an adjustable swing arm. GE Lamps were chosen because of the single rolled bullnose edge design the lens has were it connects to the parabolic glass sides. Others fix the lens to the edge creating two rolled edges and a crease. These edges capture and project the light and create more than one artifact prarabola caused by the lens edge and the way it is attached. This creates distracting and multiple visual parabolas being projected on the the walls and ceilings. A single one is problematic, having multiple ones with so many fixture being used becomes overwhelmingly distracting.
The fixture housing was also designed to be 12" deep keeping the top of the lamp recess 4" below the glass. The swing arm also contained a custom gimbal ring that allowed for both a lens and an internal louver to be mounted just above the lamp face. The louver was a custom black color in a custom large cell egg crate design of 1/2"x1/2"x1/2" size. The entire interior of this uplight was custom painted so that all parts were powder coated with Paxton Matte Black, named for the client who helped perfect the exact black color.
The color was tested and fabricated multiple times before the results were finally achieved. It was to be an exceptionally matte black that did not reflect in the slightst way any light or light source. It was supposed to be void of reflectance. The larger size of the uplight was selected over other choices because the lighting designer wanted to illuminate the 24" wide columns and pilasters through out the project. Smaller lamps and fixtures came out of the floor with a steep reverse parabola grazing the architecture. The depth of the custom fixture was dictated by the desire to have the narrow portion of the parabola effect occur inside the fixture before it even was viewable. The beam emitted from the fixture came out almost as fat as the columns were wide. The fixture was positioned a half inch from the vertical walls to keep the center beam six inches away. This helped perfectly graze the wall surface as well as control up light glare. The louvers were exactly the size of the floor tile so there was a consistency to the floor grid even within the light fixtures.
The position of the lamp and the 45° cutoff of the louver kept the visual cutoff at around 20° where people would be standing. You really have to hold your head near the wall and look down into the fixtures in order to see the source.
Everything was also dimmed with multiple presets for the clients command and a preprogrammed fade that started at dusk and continually reduced itself as the night progressed into early morning. The entire building would be bathed in a soft candle like glow of 10% from 2 am until sunrise with on the hour 2 minute fades from 80% brightness.
Photo: Robert Cook
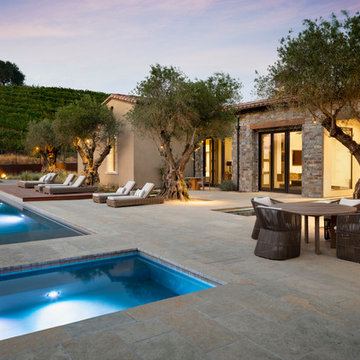
Photographer: Chip Allen
Idéer för ett mycket stort modernt beige hus, med allt i ett plan, blandad fasad, sadeltak och tak med takplattor
Idéer för ett mycket stort modernt beige hus, med allt i ett plan, blandad fasad, sadeltak och tak med takplattor
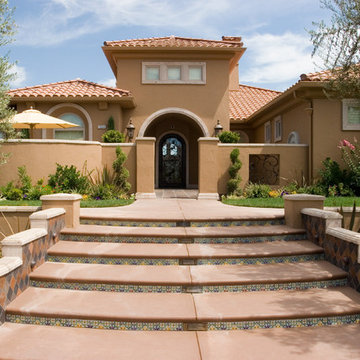
Bild på ett stort medelhavsstil brunt hus, med två våningar, stuckatur, valmat tak och tak med takplattor
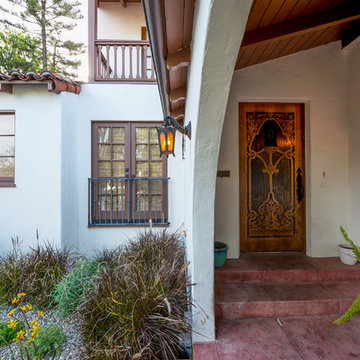
Inspiration för ett mellanstort amerikanskt vitt hus, med två våningar, stuckatur, sadeltak och tak med takplattor
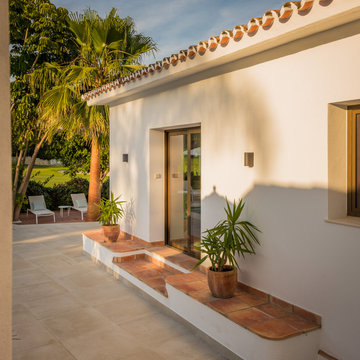
Foto på ett mellanstort vintage vitt hus, med tre eller fler plan, stuckatur, sadeltak och tak med takplattor
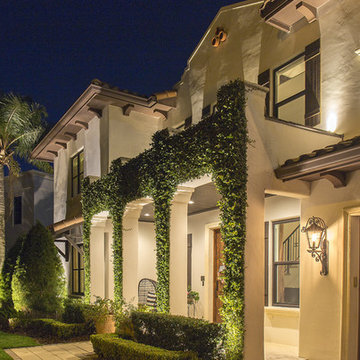
Steve Parrott
Foto på ett stort medelhavsstil beige hus, med två våningar, stuckatur, sadeltak och tak med takplattor
Foto på ett stort medelhavsstil beige hus, med två våningar, stuckatur, sadeltak och tak med takplattor
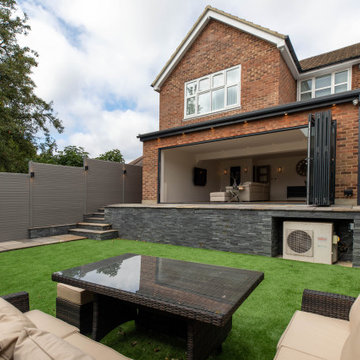
Inredning av ett flerfamiljshus, med två våningar, tegel, sadeltak och tak med takplattor
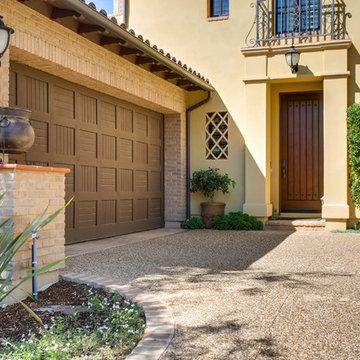
Inspiration för ett mellanstort vintage beige hus, med två våningar, stuckatur, pulpettak och tak med takplattor
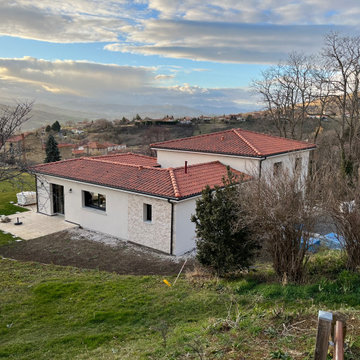
Modern inredning av ett stort beige hus, med två våningar, blandad fasad och tak med takplattor
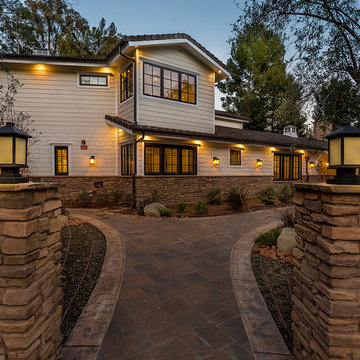
View of the home from the front/side
Modern inredning av ett stort beige hus, med två våningar, fiberplattor i betong, sadeltak och tak med takplattor
Modern inredning av ett stort beige hus, med två våningar, fiberplattor i betong, sadeltak och tak med takplattor
1 736 foton på brunt hus, med tak med takplattor
17