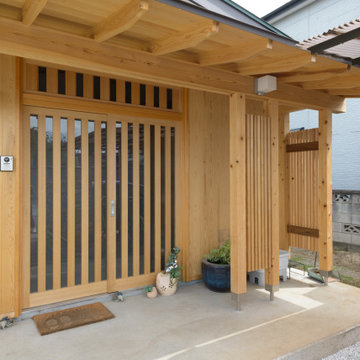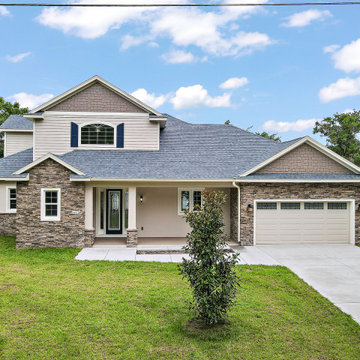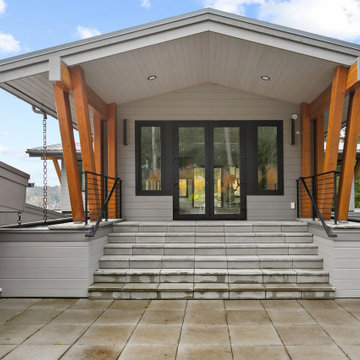753 foton på brunt hus
Sortera efter:
Budget
Sortera efter:Populärt i dag
221 - 240 av 753 foton
Artikel 1 av 3
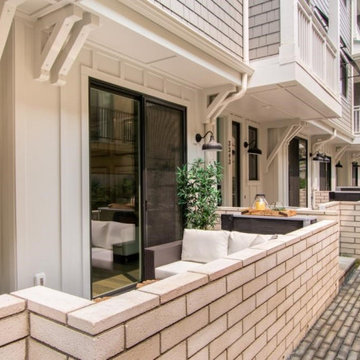
Located in Carlsbad Village, Bungalows 8 is a modern coastal architecture blended with tasteful features meticulously chosen to add value and distinction to each home. Each townhome has approx. 2,100 SF, a private 2 car garage with storage, 3+ bedrooms, 2.5-3.5 baths, bonus room, skylights, private individual patios, decks and balconies. Gated landscaped courtyard with common BBQ and Firepit.
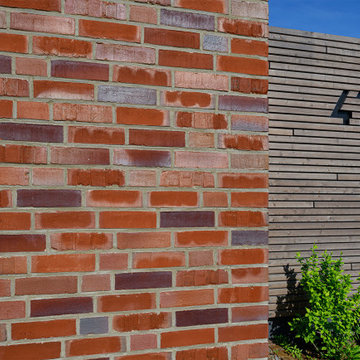
Ortstypischer Klinker, teilweise in Fußsortierung vermauert.
Eingang und Carport mit Rhombusleisten aus Lärche.
Liebe zum Detail: Die Hausnummer ist aus der Holzfassade ausgespart.
Foto: Ziegelei Hebrok
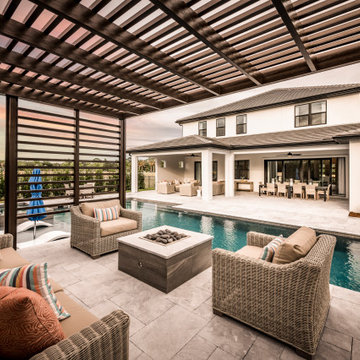
Rear elevation pool and rear living
Inspiration för ett stort funkis vitt hus, med två våningar, stuckatur, valmat tak och tak med takplattor
Inspiration för ett stort funkis vitt hus, med två våningar, stuckatur, valmat tak och tak med takplattor
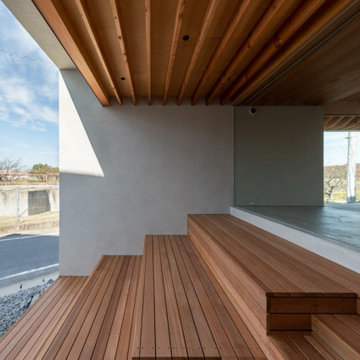
店舗併用住宅
Inspiration för ett mellanstort funkis grått hus, med två våningar, pulpettak och tak i metall
Inspiration för ett mellanstort funkis grått hus, med två våningar, pulpettak och tak i metall
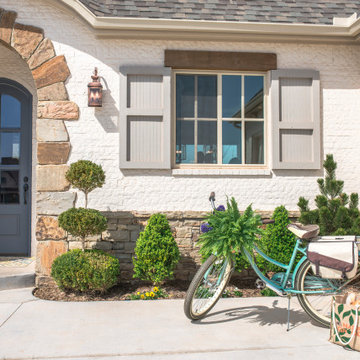
Bild på ett mellanstort vintage flerfärgat hus, med allt i ett plan, blandad fasad och tak i shingel
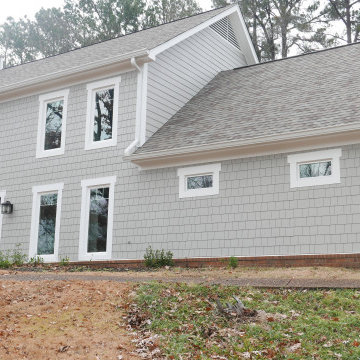
Installed straight edge cedar shake fiber cement on front of home with wood-grain lap siding on the sides and rear of home. Installed smooth fiber cement trim to corners of home, around windows & doors, and soffit & fascia. Installed new Atrium casement windows Applied Infinity urethane sealant. Painted with Sherwin-Williams Emerald exterior paint!
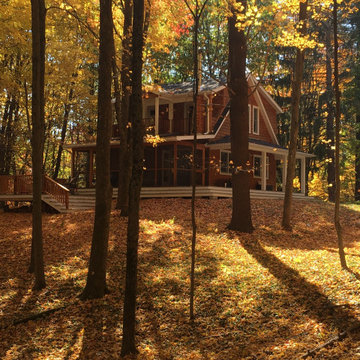
This custom cottage designed and built by Aaron Bollman is nestled in the Saugerties, NY. Situated in virgin forest at the foot of the Catskill mountains overlooking a babling brook, this hand crafted home both charms and relaxes the senses.
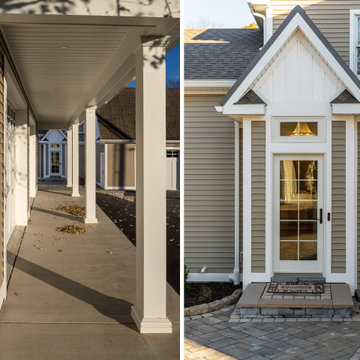
back mudroom entry connected to garage collonade
Inredning av ett klassiskt stort beige hus, med två våningar och vinylfasad
Inredning av ett klassiskt stort beige hus, med två våningar och vinylfasad
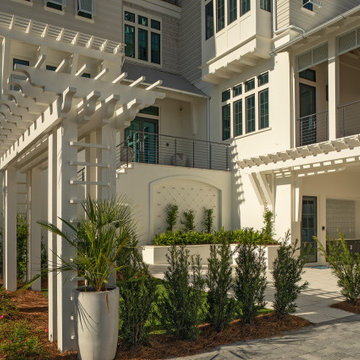
Foto på ett maritimt grått hus, med blandad fasad, sadeltak och tak i metall
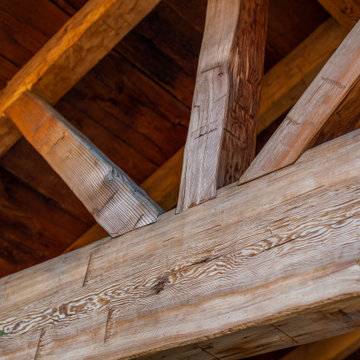
This patio cover featured reclaimed wood from a 100 year old barn.
Inspiration för stora amerikanska hus, med allt i ett plan, sadeltak och tak med takplattor
Inspiration för stora amerikanska hus, med allt i ett plan, sadeltak och tak med takplattor
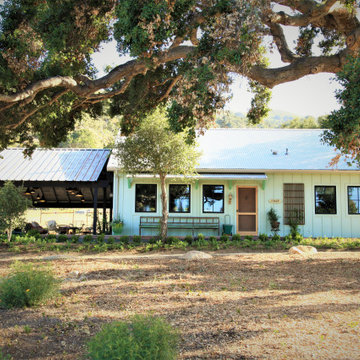
Santa Rosa Rd Cottage, Farm Stand & Breezeway // Location: Buellton, CA // Type: Remodel & New Construction. Cottage is new construction. Farm stand and breezeway are renovated. // Architect: HxH Architects
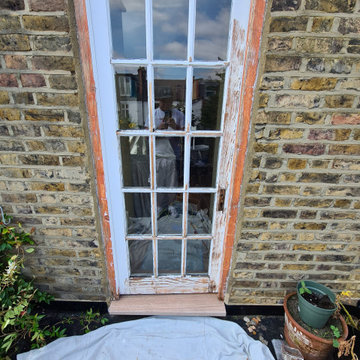
Exterior painting and decorating work to the doors are not easy - unseen damage are hard to predict... The repair is not easy but with right knowledge, tools, and specialist product the door and frame will last at least 20 more years. For any enquire regarding exterior work please visit
.
https://midecor.co.uk/door-painting-services-in-putney/
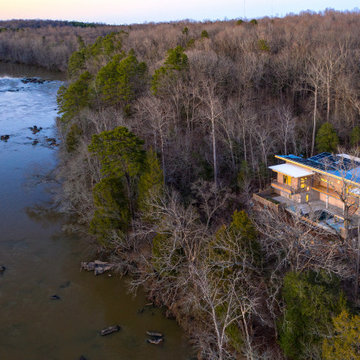
The house is perched on a knoll overlooking the Haw River in central North Carolina. The views are maximized at every major room, allowing an indoor outdoor connection all year long.
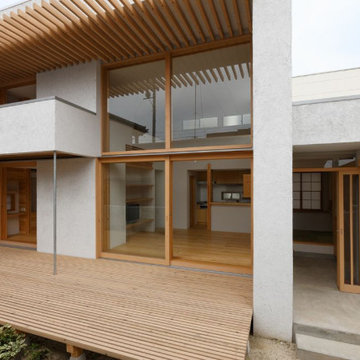
Inspiration för ett litet funkis vitt hus, med två våningar, stuckatur, pulpettak och tak i metall
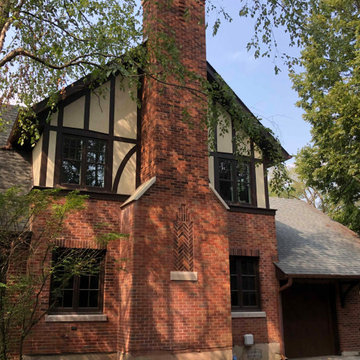
Foto på ett stort vintage flerfärgat hus, med två våningar, stuckatur, sadeltak och tak i shingel
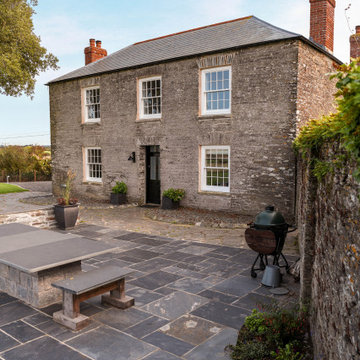
Foto på ett mellanstort vintage beige hus, med två våningar, sadeltak och tak med takplattor
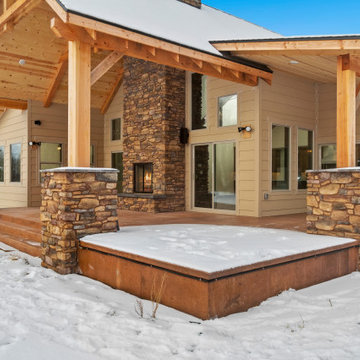
Rustik inredning av ett stort vitt hus, med två våningar, fiberplattor i betong och tak i shingel
753 foton på brunt hus
12
