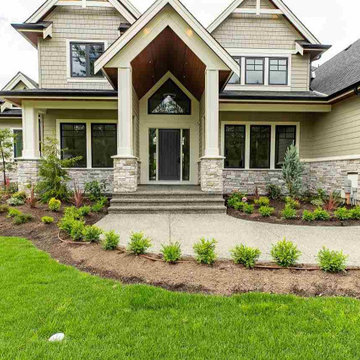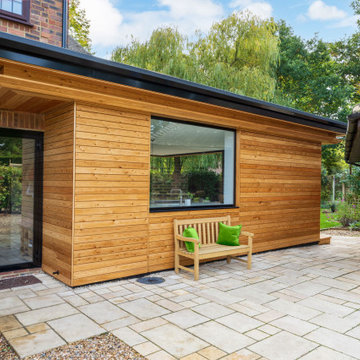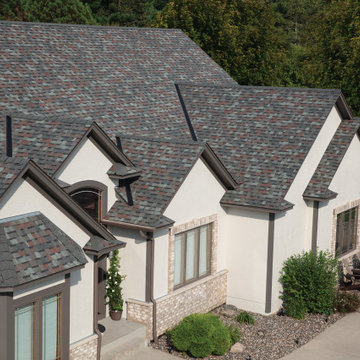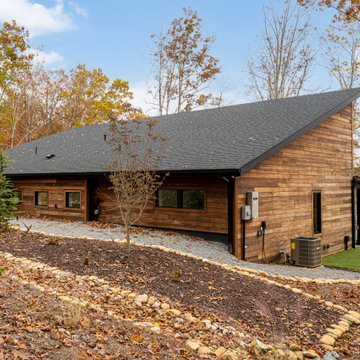749 foton på brunt hus
Sortera efter:
Budget
Sortera efter:Populärt i dag
141 - 160 av 749 foton
Artikel 1 av 3
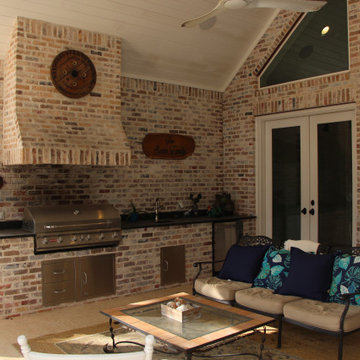
French country design outdoor kitchen, and gathering space
Idéer för ett mycket stort flerfärgat hus, med två våningar, tegel, sadeltak och tak i shingel
Idéer för ett mycket stort flerfärgat hus, med två våningar, tegel, sadeltak och tak i shingel
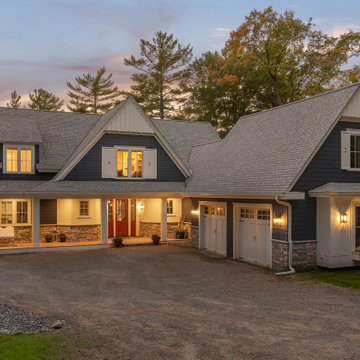
This expansive lake home sits on a beautiful lot with south western exposure. Hale Navy and White Dove are a stunning combination with all of the surrounding greenery. Marvin Windows were used throughout the home. Showstopper Red was used on the front door and sidelights. Custom shutters with Anchor cutouts bring a bit of whimsy to the front elevation.
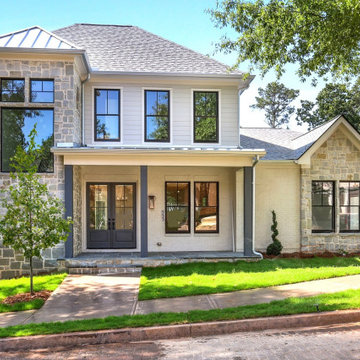
Exempel på ett stort klassiskt vitt hus, med tre eller fler plan och tak i mixade material
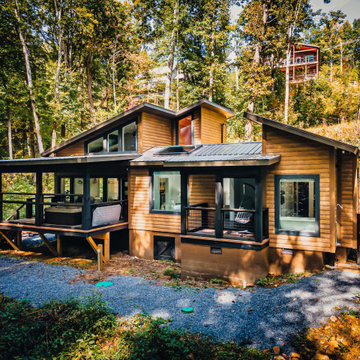
Bild på ett mellanstort funkis brunt trähus, med allt i ett plan, valmat tak och tak i metall
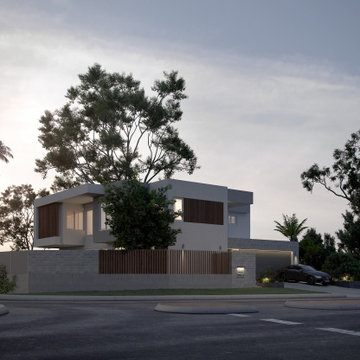
Idéer för mellanstora funkis vita hus, med två våningar, fiberplattor i betong, platt tak och tak i metall
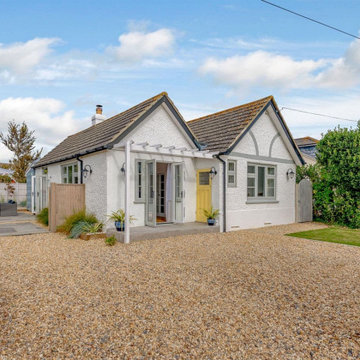
1920's cottage complete renovation to sea side holiday home
Exempel på ett mellanstort maritimt blått hus, med allt i ett plan, fiberplattor i betong, sadeltak och tak med takplattor
Exempel på ett mellanstort maritimt blått hus, med allt i ett plan, fiberplattor i betong, sadeltak och tak med takplattor
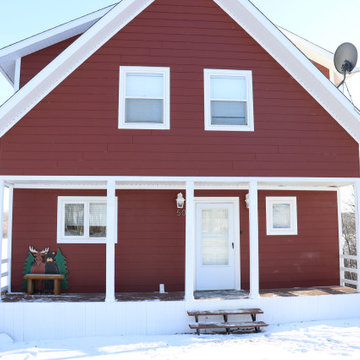
The Lazy Bear Loft is a short-term rental located on Lake of Prairies. The space was designed with style, functionality, and accessibility in mind so that guests feel right at home. The cozy and inviting atmosphere features a lot of wood accents and neutral colours with pops of blue.
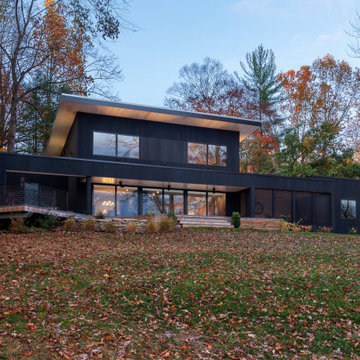
Existing 1970s cottage transformed into modern lodge - view from lakeside - HLODGE - Unionville, IN - Lake Lemon - HAUS | Architecture For Modern Lifestyles (architect + photographer) - WERK | Building Modern (builder)
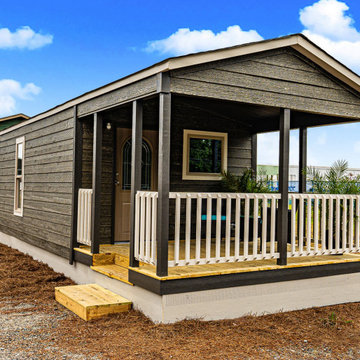
Pictured here is a one of Legacy's most popular Tiny Home models, the Tiny Hacienda. This particular model has a large porch added on and features our Silver Ash Stained Lap Siding and Wheat Bread Trim.

Step into a world of elegance and sophistication with this stunning modern art deco cottage that we call Verdigris. The attention to detail is evident in every room, from the statement lighting to the bold brass features. Overall, this renovated 1920’s cottage is a testament to our designers, showcasing the power of design to transform a space into a work of art.
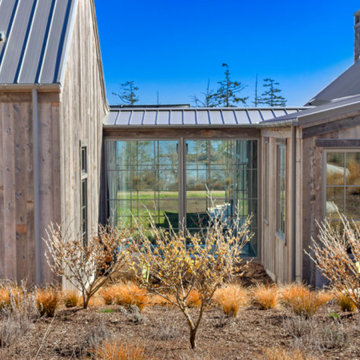
Bild på ett stort rustikt grått hus, med allt i ett plan, sadeltak och tak i metall
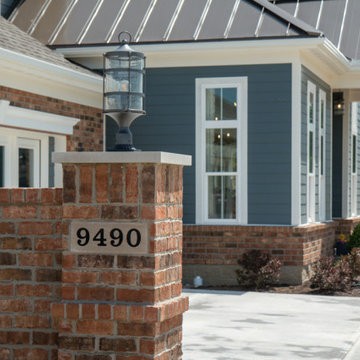
Inspiration för ett stort vintage blått hus, med två våningar, vinylfasad, valmat tak och tak i mixade material
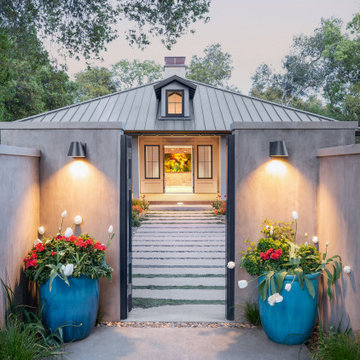
Photography Copyright Blake Thompson Photography
Idéer för ett stort klassiskt beige hus, med allt i ett plan, stuckatur, valmat tak och tak i metall
Idéer för ett stort klassiskt beige hus, med allt i ett plan, stuckatur, valmat tak och tak i metall
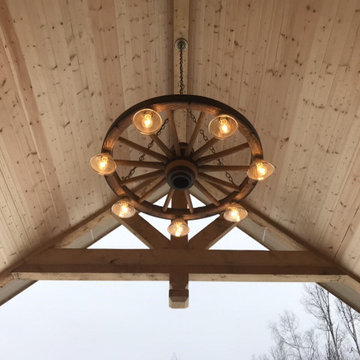
Bild på ett mellanstort amerikanskt grönt hus, med allt i ett plan, fiberplattor i betong och tak i shingel
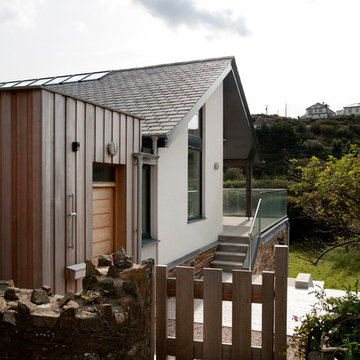
Located in the small, unspoilt cove at Crackington Haven, Grey Roofs replaced a structurally unsound 1920s bungalow which was visually detrimental to the village and surrounding AONB.
Set on the side of a steep valley, the new five bedroom dwelling fits discreetly into its coastal context and provides a modern home with high levels of energy efficiency. The design concept is of a simple, heavy stone plinth built into the hillside for the partially underground lower storey, with the upper storey comprising of a lightweight timber frame.
Large areas of floor to ceiling glazing give dramatic views westwards along the valley to the cove and the sea beyond. The basic form is traditional, with a pitched roof and natural materials such as slate, timber, render and stone, but interpreted and detailed in a contemporary manner.
Solar thermal panels and air source heat pumps optimise sustainable energy solutions for the property.
Removal of ad hoc ancillary sheds and the construction of a replacement garage completed the project.
Grey Roofs was a Regional Finalist in the LABC South West Building Excellence Awards for ‘Best Individual dwelling’.
Photograph: Alison White
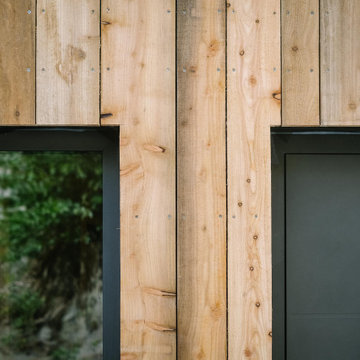
South Lakeland Self-Build saw the conversion of a watermill and Scheduled Ancient Monument into a home, workshop and home office. Local Lake District larch timber cladding and stone from the existing mill was used to face a new timber frame structure.
749 foton på brunt hus
8
