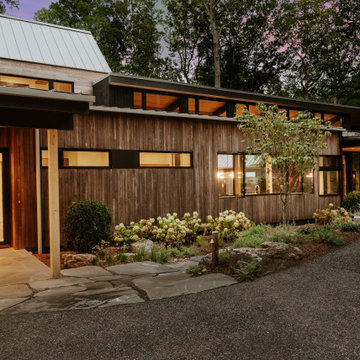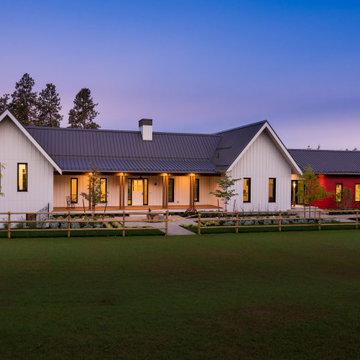749 foton på brunt hus
Sortera efter:
Budget
Sortera efter:Populärt i dag
101 - 120 av 749 foton
Artikel 1 av 3

Louisa, San Clemente Coastal Modern Architecture
The brief for this modern coastal home was to create a place where the clients and their children and their families could gather to enjoy all the beauty of living in Southern California. Maximizing the lot was key to unlocking the potential of this property so the decision was made to excavate the entire property to allow natural light and ventilation to circulate through the lower level of the home.
A courtyard with a green wall and olive tree act as the lung for the building as the coastal breeze brings fresh air in and circulates out the old through the courtyard.
The concept for the home was to be living on a deck, so the large expanse of glass doors fold away to allow a seamless connection between the indoor and outdoors and feeling of being out on the deck is felt on the interior. A huge cantilevered beam in the roof allows for corner to completely disappear as the home looks to a beautiful ocean view and Dana Point harbor in the distance. All of the spaces throughout the home have a connection to the outdoors and this creates a light, bright and healthy environment.
Passive design principles were employed to ensure the building is as energy efficient as possible. Solar panels keep the building off the grid and and deep overhangs help in reducing the solar heat gains of the building. Ultimately this home has become a place that the families can all enjoy together as the grand kids create those memories of spending time at the beach.
Images and Video by Aandid Media.
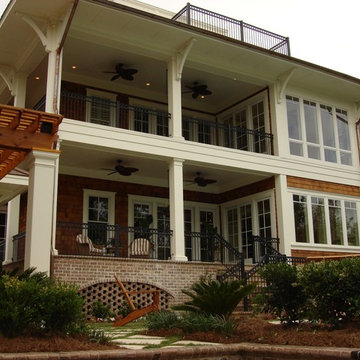
Tripp Smith
Foto på ett stort maritimt brunt hus, med tre eller fler plan, valmat tak och tak i mixade material
Foto på ett stort maritimt brunt hus, med tre eller fler plan, valmat tak och tak i mixade material
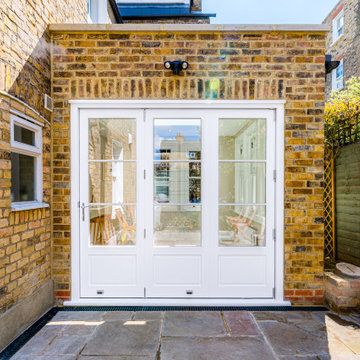
New side extension with french b-folding doors
Idéer för mellanstora gula radhus, med allt i ett plan, tegel och platt tak
Idéer för mellanstora gula radhus, med allt i ett plan, tegel och platt tak
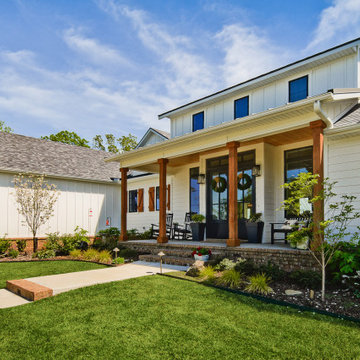
Exempel på ett stort lantligt vitt hus, med två våningar, sadeltak och tak i shingel

Idéer för att renovera ett retro grått hus, med allt i ett plan, pulpettak och tak i metall
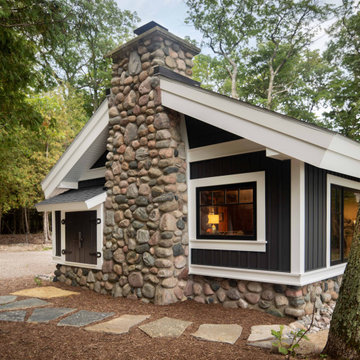
The client came to us to assist with transforming their small family cabin into a year-round residence that would continue the family legacy. The home was originally built by our client’s grandfather so keeping much of the existing interior woodwork and stone masonry fireplace was a must. They did not want to lose the rustic look and the warmth of the pine paneling. The view of Lake Michigan was also to be maintained. It was important to keep the home nestled within its surroundings.
There was a need to update the kitchen, add a laundry & mud room, install insulation, add a heating & cooling system, provide additional bedrooms and more bathrooms. The addition to the home needed to look intentional and provide plenty of room for the entire family to be together. Low maintenance exterior finish materials were used for the siding and trims as well as natural field stones at the base to match the original cabin’s charm.

photographer Emma Cross
Bild på ett mellanstort eklektiskt oranget hus, med allt i ett plan, fiberplattor i betong, platt tak och tak i metall
Bild på ett mellanstort eklektiskt oranget hus, med allt i ett plan, fiberplattor i betong, platt tak och tak i metall
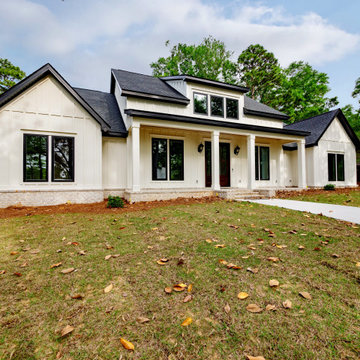
Inspiration för stora maritima vita hus, med fiberplattor i betong, sadeltak och tak i shingel
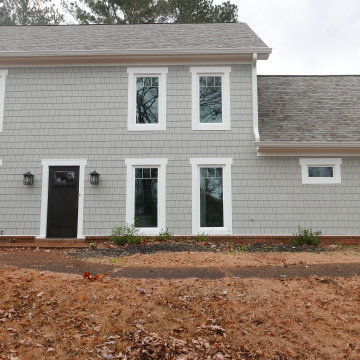
Installed straight edge cedar shake fiber cement on front of home with wood-grain lap siding on the sides and rear of home. Installed smooth fiber cement trim to corners of home, around windows & doors, and soffit & fascia. Installed new Atrium casement windows Applied Infinity urethane sealant. Painted with Sherwin-Williams Emerald exterior paint!
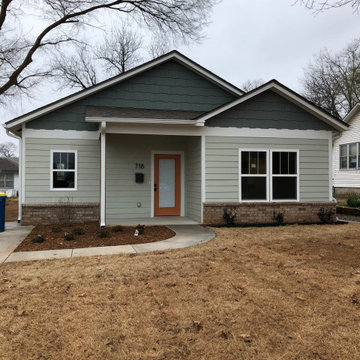
This updated bungalow home was built on infill lot near downtown. It features a brick skirt with painted siding above. The siding is a light sage green with a darker green accent in the gables.
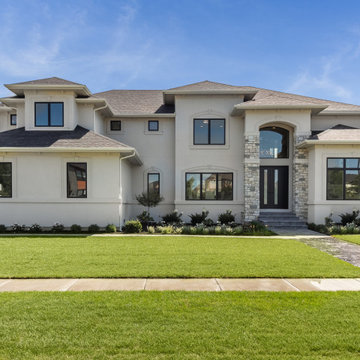
Modern eclectic home has 3 car side-load garage, beautiful front entry with large stone pillars going up to the tall double entry doors.
Inredning av ett stort beige hus, med två våningar, tak i shingel och stuckatur
Inredning av ett stort beige hus, med två våningar, tak i shingel och stuckatur
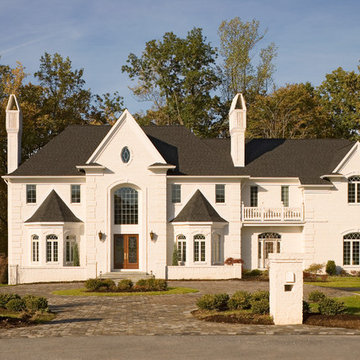
Klassisk inredning av ett stort vitt hus, med två våningar, valmat tak, tak i shingel och tegel
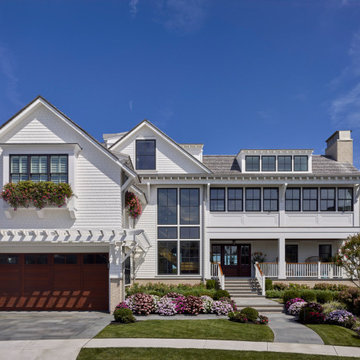
Bild på ett vintage vitt hus, med två våningar, sadeltak och tak i shingel
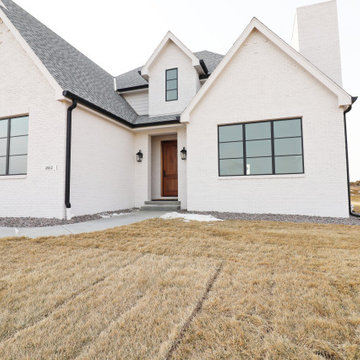
Medelhavsstil inredning av ett vitt hus, med två våningar, blandad fasad och tak i shingel
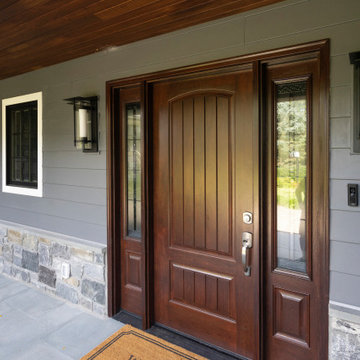
Idéer för att renovera ett stort amerikanskt grått hus, med allt i ett plan, fiberplattor i betong, sadeltak och tak i shingel
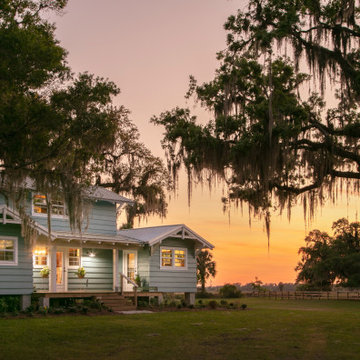
Little Siesta Cottage- 1926 Beach Cottage saved from demolition, moved to this site in 3 pieces and then restored to what we believe is the original architecture
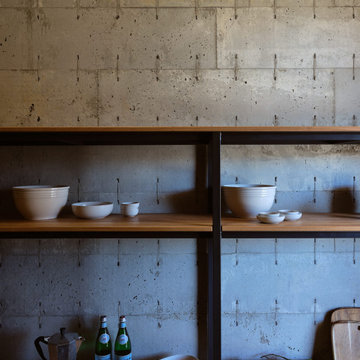
Inredning av ett lantligt stort flerfärgat hus, med allt i ett plan, platt tak och tak i metall
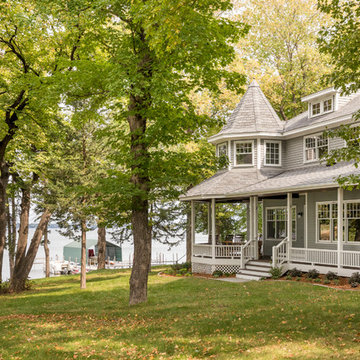
A family cabin sits lakeside in Minnesota.
Klassisk inredning av ett stort grått hus, med två våningar, fiberplattor i betong, valmat tak och tak i shingel
Klassisk inredning av ett stort grått hus, med två våningar, fiberplattor i betong, valmat tak och tak i shingel
749 foton på brunt hus
6
