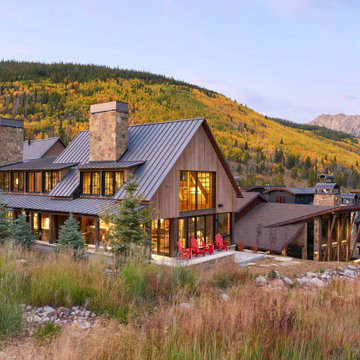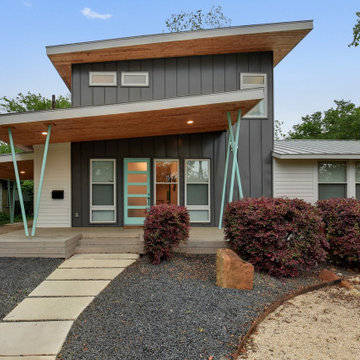749 foton på brunt hus
Sortera efter:
Budget
Sortera efter:Populärt i dag
41 - 60 av 749 foton
Artikel 1 av 3

The compact subdued cabin nestled under a lush second-growth forest overlooking Lake Rosegir. Built over an existing foundation, the new building is just over 800 square feet. Early design discussions focused on creating a compact, structure that was simple, unimposing, and efficient. Hidden in the foliage clad in dark stained cedar, the house welcomes light inside even on the grayest days. A deck sheltered under 100 yr old cedars is a perfect place to watch the water.
Project Team | Lindal Home
Architectural Designer | OTO Design
General Contractor | Love and sons
Photography | Patrick
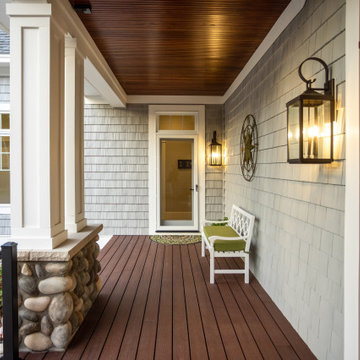
Our clients were relocating from the upper peninsula to the lower peninsula and wanted to design a retirement home on their Lake Michigan property. The topography of their lot allowed for a walk out basement which is practically unheard of with how close they are to the water. Their view is fantastic, and the goal was of course to take advantage of the view from all three levels. The positioning of the windows on the main and upper levels is such that you feel as if you are on a boat, water as far as the eye can see. They were striving for a Hamptons / Coastal, casual, architectural style. The finished product is just over 6,200 square feet and includes 2 master suites, 2 guest bedrooms, 5 bathrooms, sunroom, home bar, home gym, dedicated seasonal gear / equipment storage, table tennis game room, sauna, and bonus room above the attached garage. All the exterior finishes are low maintenance, vinyl, and composite materials to withstand the blowing sands from the Lake Michigan shoreline.

Idéer för att renovera ett mellanstort vitt hus, med allt i ett plan och tak i shingel
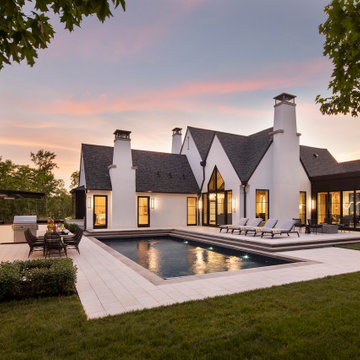
Modern European exterior and pool
Idéer för ett mellanstort modernt vitt hus, med tre eller fler plan
Idéer för ett mellanstort modernt vitt hus, med tre eller fler plan
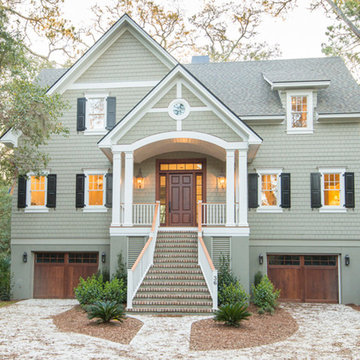
Kiawah Island Real Estate
Bild på ett mellanstort vintage grått hus, med tre eller fler plan, sadeltak och tak i shingel
Bild på ett mellanstort vintage grått hus, med tre eller fler plan, sadeltak och tak i shingel

Bild på ett stort lantligt vitt hus, med allt i ett plan, sadeltak och tak i shingel

Craftsman renovation and extension
Bild på ett mellanstort amerikanskt blått trähus, med två våningar, halvvalmat sadeltak och tak i shingel
Bild på ett mellanstort amerikanskt blått trähus, med två våningar, halvvalmat sadeltak och tak i shingel
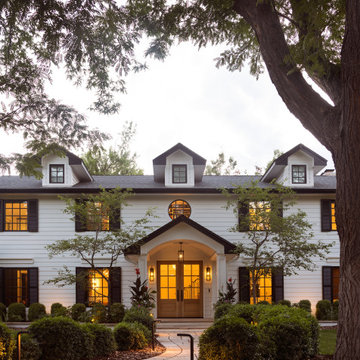
Exempel på ett klassiskt vitt hus, med två våningar, sadeltak och tak i shingel
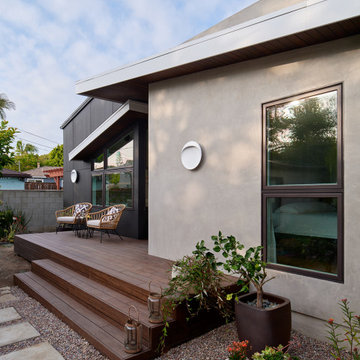
Home is about creating a sense of place. Little moments add up to a sense of well being, such as looking out at framed views of the garden, or feeling the ocean breeze waft through the house. This connection to place guided the overall design, with the practical requirements to add a bedroom and bathroom quickly ( the client was pregnant!), and in a way that allowed the couple to live at home during the construction. The design also focused on connecting the interior to the backyard while maintaining privacy from nearby neighbors.
Sustainability was at the forefront of the project, from choosing green building materials to designing a high-efficiency space. The composite bamboo decking, cork and bamboo flooring, tiles made with recycled content, and cladding made of recycled paper are all examples of durable green materials that have a wonderfully rich tactility to them.
This addition was a second phase to the Mar Vista Sustainable Remodel, which took a tear-down home and transformed it into this family's forever home.

Bild på ett mycket stort maritimt beige hus, med tre eller fler plan, blandad fasad, pulpettak och tak i metall
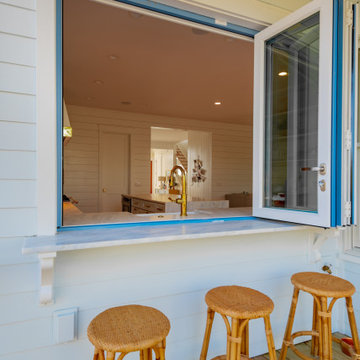
Inspired by the Dutch West Indies architecture of the tropics, this custom designed coastal home backs up to the Wando River marshes on Daniel Island. With expansive views from the observation tower of the ports and river, this Charleston, SC home packs in multiple modern, coastal design features on both the exterior & interior of the home.
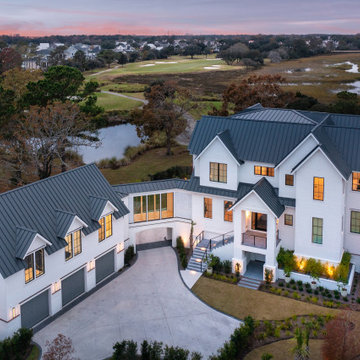
Foto på ett mycket stort funkis vitt hus, med tre eller fler plan och tak i metall
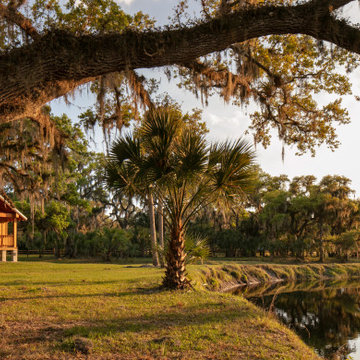
River Cottage- Florida Cracker inspired, stretched 4 square cottage with loft
Inspiration för små lantliga bruna trähus, med allt i ett plan, sadeltak och tak i metall
Inspiration för små lantliga bruna trähus, med allt i ett plan, sadeltak och tak i metall
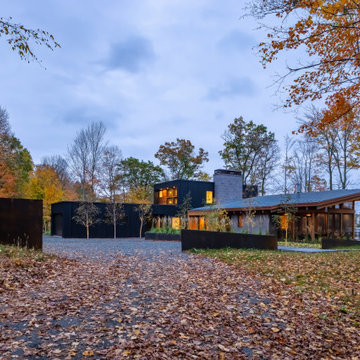
Rustik inredning av ett stort svart hus, med två våningar, blandad fasad, pulpettak och tak i metall

TEAM
Architect: LDa Architecture & Interiors
Builder: Lou Boxer Builder
Photographer: Greg Premru Photography
Idéer för ett mellanstort lantligt rött hus, med två våningar, sadeltak och tak i metall
Idéer för ett mellanstort lantligt rött hus, med två våningar, sadeltak och tak i metall
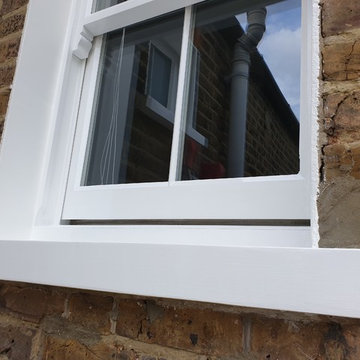
Big repair work to the masonry and wood element included build up windows sill due to decay of material. Glass was masked, everything sanded and improved. Painting with primer and 2 coats of a high gloss finish in white. All work was carried out from ladders.

Entry of the "Primordial House", a modern duplex by DVW
Inspiration för små nordiska grå hus, med allt i ett plan, sadeltak och tak i metall
Inspiration för små nordiska grå hus, med allt i ett plan, sadeltak och tak i metall

Inspiration för ett stort vintage beige hus, med två våningar, tegel, sadeltak och tak i shingel
749 foton på brunt hus
3
