430 foton på brunt hus
Sortera efter:
Budget
Sortera efter:Populärt i dag
241 - 260 av 430 foton
Artikel 1 av 3
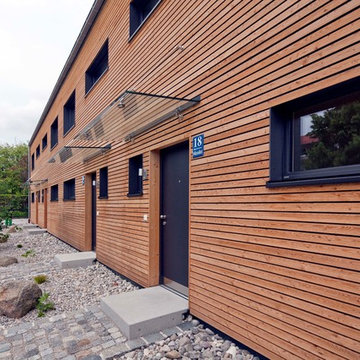
Foto: Michael Voit, Nußdorf
Foto på ett mellanstort funkis brunt hus, med tre eller fler plan, sadeltak och tak med takplattor
Foto på ett mellanstort funkis brunt hus, med tre eller fler plan, sadeltak och tak med takplattor
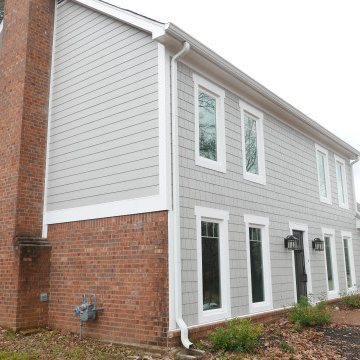
Installed straight edge cedar shake fiber cement on front of home with wood-grain lap siding on the sides and rear of home. Installed smooth fiber cement trim to corners of home, around windows & doors, and soffit & fascia. Installed new Atrium casement windows Applied Infinity urethane sealant. Painted with Sherwin-Williams Emerald exterior paint!
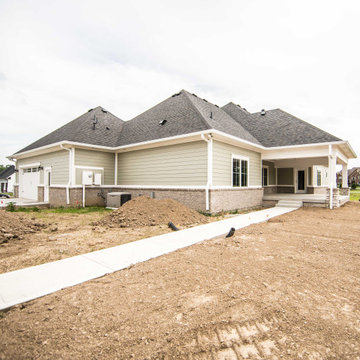
A covered porch graces the rear of the home.
Bild på ett stort vintage flerfärgat hus, med allt i ett plan, blandad fasad, sadeltak och tak i shingel
Bild på ett stort vintage flerfärgat hus, med allt i ett plan, blandad fasad, sadeltak och tak i shingel
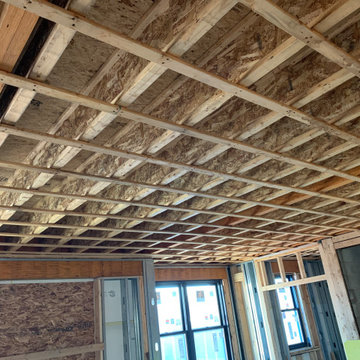
DT Construction SRVCS is one of my "GO TO'S" when I need a true professional on the job that knows what he and his crew are doing. I am completely confident with Doug, he knows how to get a job done right, fast & at or below budget. He is great with the client/homeowner. When the job is done and his crew is gone there isnt so much as a soda bottle left behind. I've been working with Doug for years and highly recommend his company.
Doug Teixeira - President/DT Construction
Mobile (781) 866-6546
TEIXEIRADOUGDOUG18@GMAIL.COM
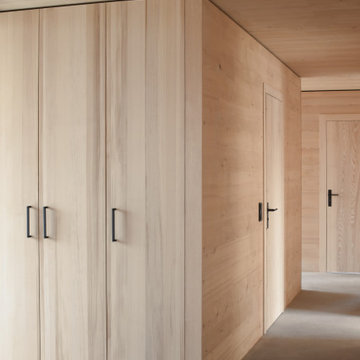
Flächenbündiger Garderobenschrank im Eingangsbereich des Zweifamilienhauses. Der Übergang zur Decke ist umlaufend mit einer Schattenfuge ausgeführt.
Exempel på ett stort modernt hus, med tre eller fler plan, sadeltak och tak med takplattor
Exempel på ett stort modernt hus, med tre eller fler plan, sadeltak och tak med takplattor
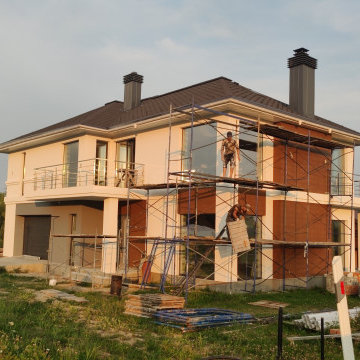
Дом из газобетона утеплили пенополистиролом ППС16ф 150мм, декоративные элементы из пенополистирола. Всё обрабатывается базовым армирующим слоем из клея Ceresit CT85 и Стеклотканевой Сетки Bautex марок Krepix 2000 и Архитектурная. Декоративная штукатурка Камешковая Ceresit CT174 1,5мм, Декоративная штукатурка под фактуру дерева Visage Ceresit, фактура получается за счёт прижимания силиконовой матрицы, оставляющей оттиск с фактурой брашированного дерева.
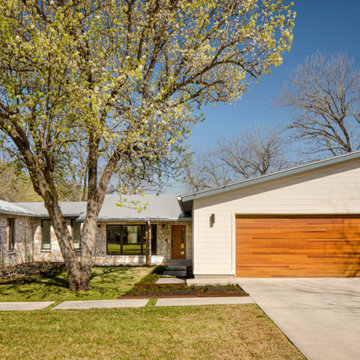
Architect: Ziga Architecture Studio. https://studioziga.com
Photographer: Sterling E. Stevens Design Photo https://www.sestevens.com
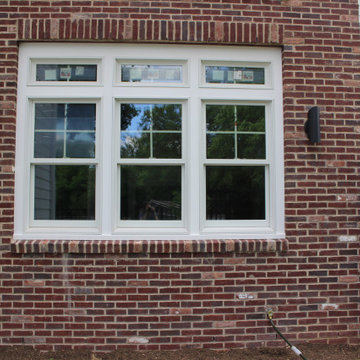
Architectural brick tower with accent lights.
Photo Credit: N. Leonard
Inspiration för stora lantliga vita hus, med tre eller fler plan, tegel, sadeltak och tak i shingel
Inspiration för stora lantliga vita hus, med tre eller fler plan, tegel, sadeltak och tak i shingel
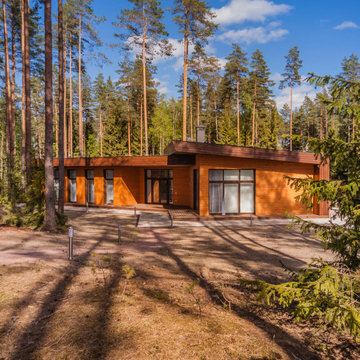
Idéer för små funkis bruna hus, med allt i ett plan, platt tak och tak i metall
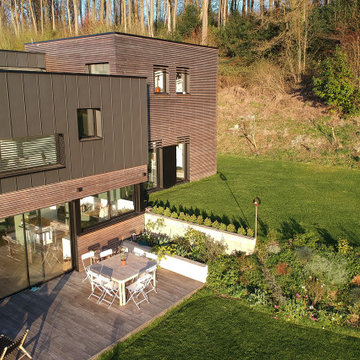
Vue de haut
Bild på ett stort funkis svart hus, med platt tak och tak i mixade material
Bild på ett stort funkis svart hus, med platt tak och tak i mixade material
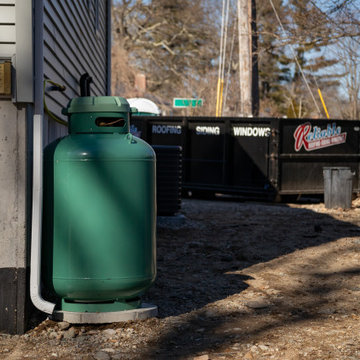
This in-law home addition in Stoughton, Massachusetts, was built by Reliable Roofing, Siding, and Windows. This project encompassed a lot of logistical planning and timely execution.
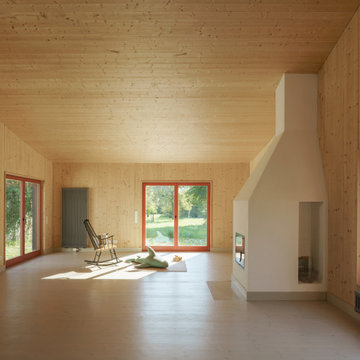
Bild på ett mellanstort nordiskt svart hus, med två våningar, sadeltak och tak i metall
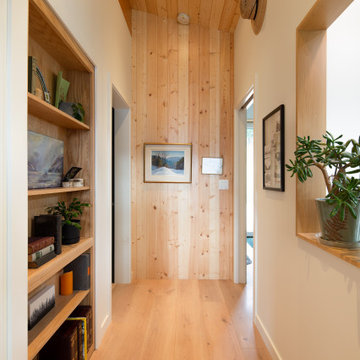
Foto på ett mellanstort vintage blått hus, med två våningar, fiberplattor i betong, pulpettak och tak i metall
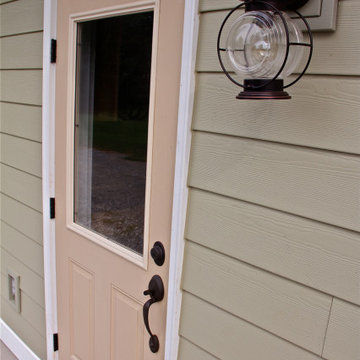
New Entry Door
Idéer för rustika beige hus, med två våningar, fiberplattor i betong, sadeltak och tak i metall
Idéer för rustika beige hus, med två våningar, fiberplattor i betong, sadeltak och tak i metall
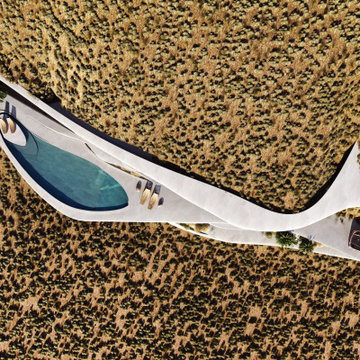
VILLA THEA is divine place for a luxury life on Zakynthos Island. Designed by architect Lucy Lago. The philosophy of the project is to find a balance between the architectural design and the environment. The villa has flowing natural forms, subtle curves in every line. Despite the construction of the building, the villa seems to float on the expanse of the mountain hill of the Keri region. The smoothness of the forms can be traced throughout the project, from the functional solution on the plan and ending with the terraces and the pool around the villa. This project has style and identity. The villa will be an expensive piece of jewelry placed in the vastness of nature. The architectural uniqueness and originality will make villa Thea special in the architectural portfolio of the whole world. Combining futurism with naturism is a step into the future. The use of modern technologies, ecological construction methods put the villa one step higher, and its significance is greater. It is possible to create the motives of nature and in the same time to touch the space theme on the Earth. Villa consists by open living, dining and kitchen area, 8 bedrooms, 7 bathrooms, gym, cellar, storage, big swimming pool, garden and parking areas. The interior of the villa is one piece with the entire architectural project designed by Lucy Lago. Organic shapes and curved, flowing lines are part of the space. For the interior, selected white, light shades, glass and reflective surfaces. All attention is directed to the panoramic sea view from the window. Beauty in every single detail, special attention to natural and artificial light. Green plants are the accents of the interior and remind us that we are on the wonderful island of Zakynthos.
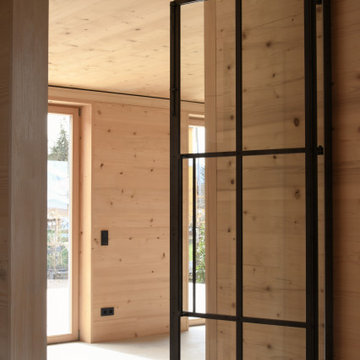
Eingangsbereich im Einfamilienhaus mit individueller Lofttür als Trennung zum Wohnbereich
Idéer för ett stort modernt hus, med tre eller fler plan, sadeltak och tak med takplattor
Idéer för ett stort modernt hus, med tre eller fler plan, sadeltak och tak med takplattor
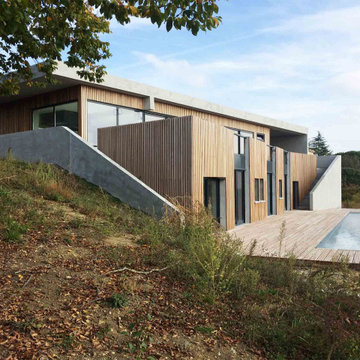
Idéer för ett mellanstort modernt brunt hus, med två våningar, platt tak och levande tak
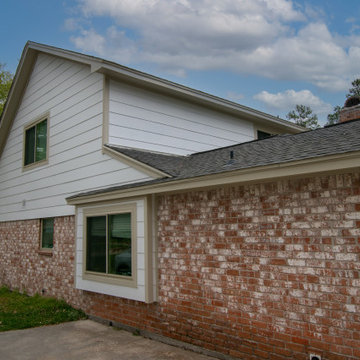
This home is a typical early '80's suburban Tudor style home. The siding was original 12" smooth pressboard and was coming apart in several areas and recently installed windows were leaking. We replaced all the siding, fascia, and soffit on the house with new Hardie materials leaving the original material on the garage because it was in pretty good shape compared to the house. The owners had inadvertently ordered tan windows when they had their windows replaces so we created a color scheme that would make them really pop while modernizing an early '80s Tudor. The paint is Sherwin Williams Emerald.
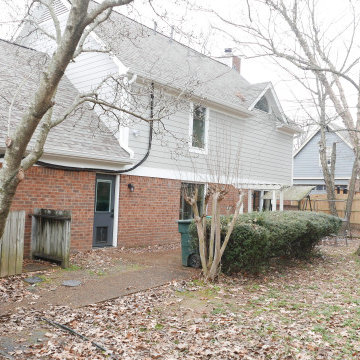
Installed straight edge cedar shake fiber cement on front of home with wood-grain lap siding on the sides and rear of home. Installed smooth fiber cement trim to corners of home, around windows & doors, and soffit & fascia. Installed new Atrium casement windows Applied Infinity urethane sealant. Painted with Sherwin-Williams Emerald exterior paint!
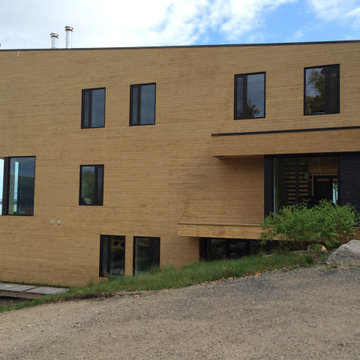
Magnifique maison avec vue sur le fleuve dans Charlevoix. Le cèdre blanc de l'est est parfait pour donner un look naturel à cette maison moderne.
Modern inredning av ett beige hus, med platt tak
Modern inredning av ett beige hus, med platt tak
430 foton på brunt hus
13