432 foton på brunt hus
Sortera efter:
Budget
Sortera efter:Populärt i dag
161 - 180 av 432 foton
Artikel 1 av 3
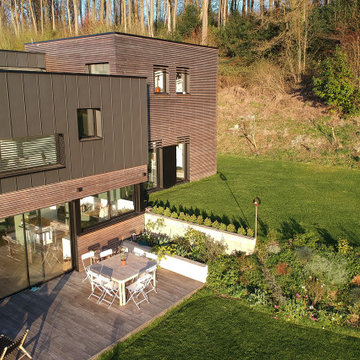
Vue de haut
Bild på ett stort funkis svart hus, med platt tak och tak i mixade material
Bild på ett stort funkis svart hus, med platt tak och tak i mixade material
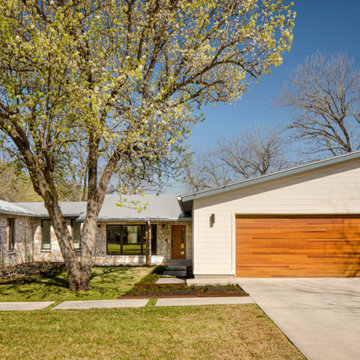
Architect: Ziga Architecture Studio. https://studioziga.com
Photographer: Sterling E. Stevens Design Photo https://www.sestevens.com
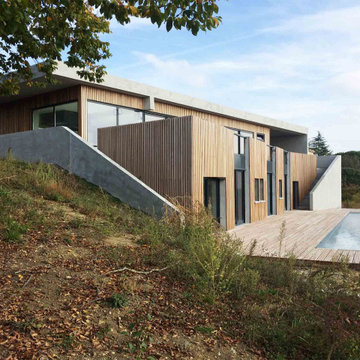
Idéer för ett mellanstort modernt brunt hus, med två våningar, platt tak och levande tak
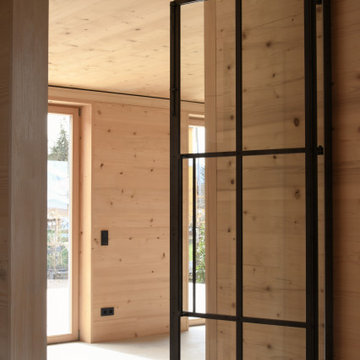
Eingangsbereich im Einfamilienhaus mit individueller Lofttür als Trennung zum Wohnbereich
Idéer för ett stort modernt hus, med tre eller fler plan, sadeltak och tak med takplattor
Idéer för ett stort modernt hus, med tre eller fler plan, sadeltak och tak med takplattor
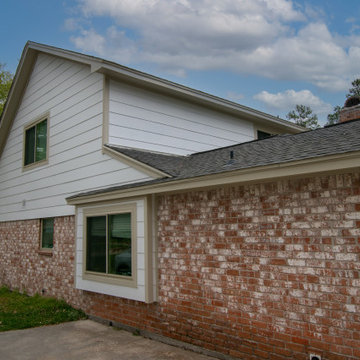
This home is a typical early '80's suburban Tudor style home. The siding was original 12" smooth pressboard and was coming apart in several areas and recently installed windows were leaking. We replaced all the siding, fascia, and soffit on the house with new Hardie materials leaving the original material on the garage because it was in pretty good shape compared to the house. The owners had inadvertently ordered tan windows when they had their windows replaces so we created a color scheme that would make them really pop while modernizing an early '80s Tudor. The paint is Sherwin Williams Emerald.
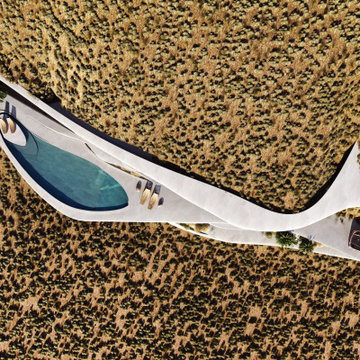
VILLA THEA is divine place for a luxury life on Zakynthos Island. Designed by architect Lucy Lago. The philosophy of the project is to find a balance between the architectural design and the environment. The villa has flowing natural forms, subtle curves in every line. Despite the construction of the building, the villa seems to float on the expanse of the mountain hill of the Keri region. The smoothness of the forms can be traced throughout the project, from the functional solution on the plan and ending with the terraces and the pool around the villa. This project has style and identity. The villa will be an expensive piece of jewelry placed in the vastness of nature. The architectural uniqueness and originality will make villa Thea special in the architectural portfolio of the whole world. Combining futurism with naturism is a step into the future. The use of modern technologies, ecological construction methods put the villa one step higher, and its significance is greater. It is possible to create the motives of nature and in the same time to touch the space theme on the Earth. Villa consists by open living, dining and kitchen area, 8 bedrooms, 7 bathrooms, gym, cellar, storage, big swimming pool, garden and parking areas. The interior of the villa is one piece with the entire architectural project designed by Lucy Lago. Organic shapes and curved, flowing lines are part of the space. For the interior, selected white, light shades, glass and reflective surfaces. All attention is directed to the panoramic sea view from the window. Beauty in every single detail, special attention to natural and artificial light. Green plants are the accents of the interior and remind us that we are on the wonderful island of Zakynthos.
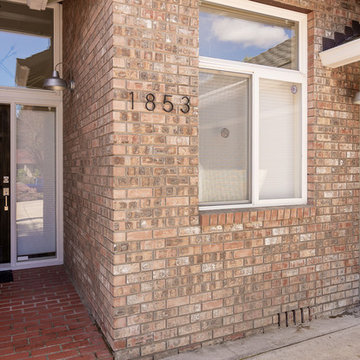
This complete home remodel was complete by taking the early 1990's home and bringing it into the new century with opening up interior walls between the kitchen, dining, and living space, remodeling the living room/fireplace kitchen, guest bathroom, creating a new master bedroom/bathroom floor plan, and creating an outdoor space for any sized party!
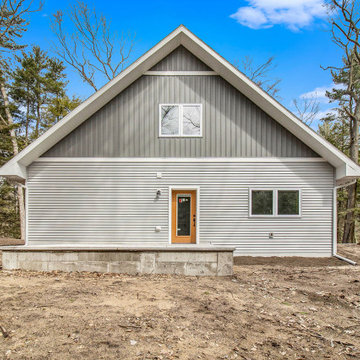
Inspiration för ett mellanstort amerikanskt grått hus, med två våningar, vinylfasad, sadeltak och tak i shingel
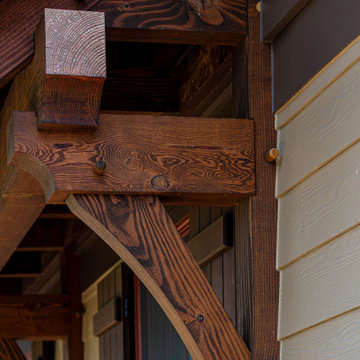
Idéer för stora rustika beige hus, med allt i ett plan, fiberplattor i betong, sadeltak och tak i mixade material
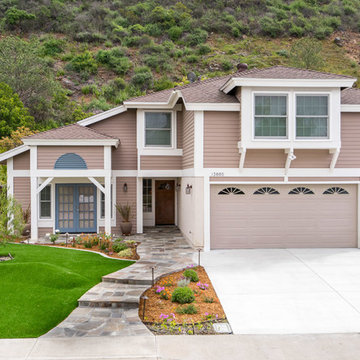
This Rancho Penasquitos home got a fresh look with this paint job. The new paint makes the home look new and modern. This design was also intended to be drought tolerant so artificial grass was put in along with drought tolerant plants. Photos by John Gerson. www.choosechi.com
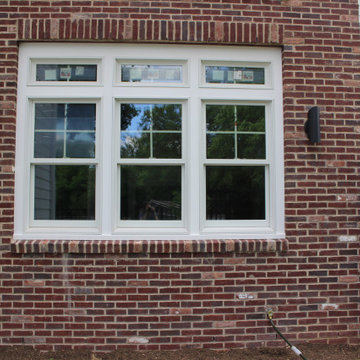
Architectural brick tower with accent lights.
Photo Credit: N. Leonard
Inspiration för stora lantliga vita hus, med tre eller fler plan, tegel, sadeltak och tak i shingel
Inspiration för stora lantliga vita hus, med tre eller fler plan, tegel, sadeltak och tak i shingel
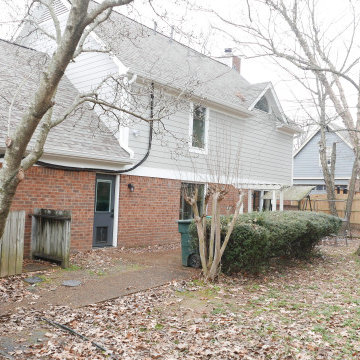
Installed straight edge cedar shake fiber cement on front of home with wood-grain lap siding on the sides and rear of home. Installed smooth fiber cement trim to corners of home, around windows & doors, and soffit & fascia. Installed new Atrium casement windows Applied Infinity urethane sealant. Painted with Sherwin-Williams Emerald exterior paint!
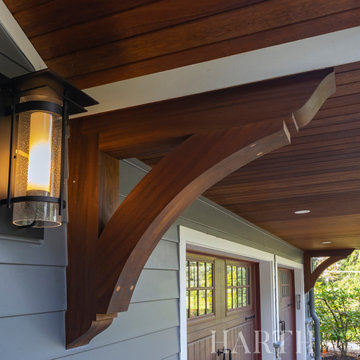
Exempel på ett stort amerikanskt grått hus, med allt i ett plan, fiberplattor i betong, sadeltak och tak i shingel
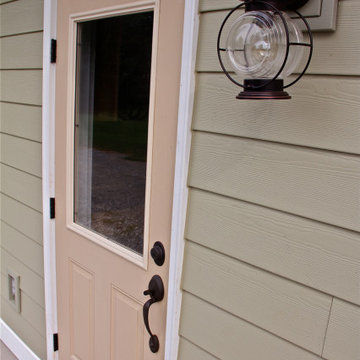
New Entry Door
Idéer för rustika beige hus, med två våningar, fiberplattor i betong, sadeltak och tak i metall
Idéer för rustika beige hus, med två våningar, fiberplattor i betong, sadeltak och tak i metall
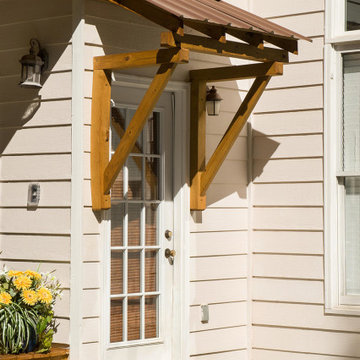
After photo of simple bracket portico to protect side door. Portico features a wood frame and metal roof to match rustic deck nearby.
Inspiration för ett litet beige hus, med två våningar, vinylfasad, pulpettak och tak i metall
Inspiration för ett litet beige hus, med två våningar, vinylfasad, pulpettak och tak i metall
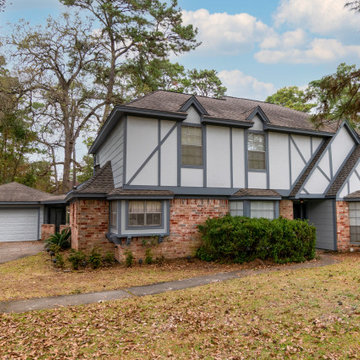
This was an early 1980's built, suburban, Tudor style home. We replaced the entire front façade with Hardie as well as all soffit, fascia, and trim, the lap siding had been replaced previously. We completed the project with a 3 color Sherwin Williams paint job.
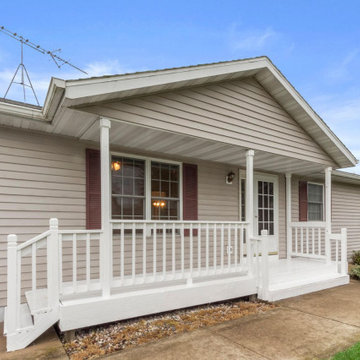
Exempel på ett mellanstort klassiskt grått hus, med allt i ett plan, fiberplattor i betong, valmat tak och tak i shingel
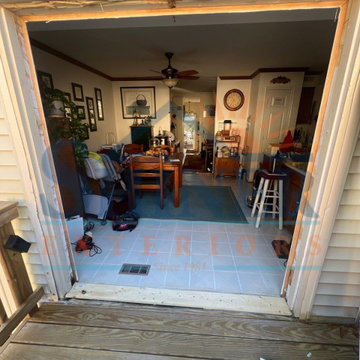
New Sliding Glass Door - Completed Install
Exempel på ett litet klassiskt beige radhus, med tre eller fler plan, vinylfasad, sadeltak och tak i shingel
Exempel på ett litet klassiskt beige radhus, med tre eller fler plan, vinylfasad, sadeltak och tak i shingel
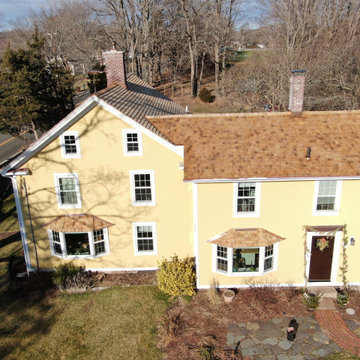
Side view of this wood roof replacement on an historic North Branford farmhouse. Built in 1815, this project involved removing three layers of shingles to reveal a shiplap roof deck. We Installed Ice and Water barrier at the edges and ridge and around chimneys (which we also replaced - see that project here on Houzz). We installed 18" Western Red Cedar perfection shingles across all roofing and atop bay windows. All valleys and chimney/vent protrusions were flashed with copper, in keeping with the traditional look of the period.
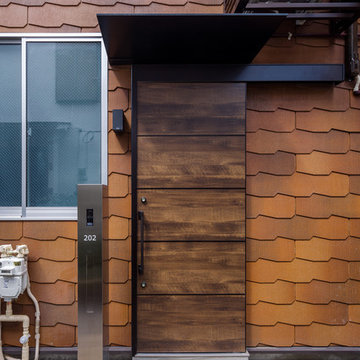
外壁に、素材を感じる材料を使うと独特の雰囲気になります。コロニアルの微細な凹凸が写し出す光と影と質感が、個性のある存在感を持ちます。
細かい形が繰り返す姿が、綺麗なデザインになります。
Idéer för ett mellanstort skandinaviskt oranget lägenhet, med två våningar, blandad fasad, sadeltak och tak i mixade material
Idéer för ett mellanstort skandinaviskt oranget lägenhet, med två våningar, blandad fasad, sadeltak och tak i mixade material
432 foton på brunt hus
9