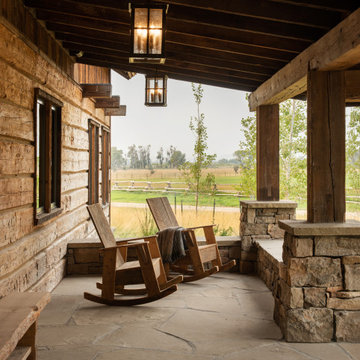432 foton på brunt hus
Sortera efter:Populärt i dag
141 - 160 av 432 foton
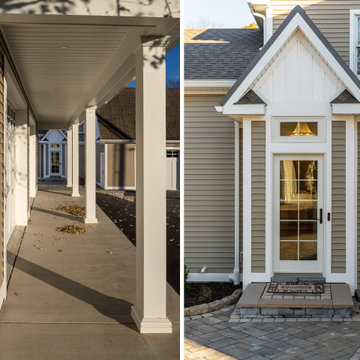
back mudroom entry connected to garage collonade
Inredning av ett klassiskt stort beige hus, med två våningar och vinylfasad
Inredning av ett klassiskt stort beige hus, med två våningar och vinylfasad
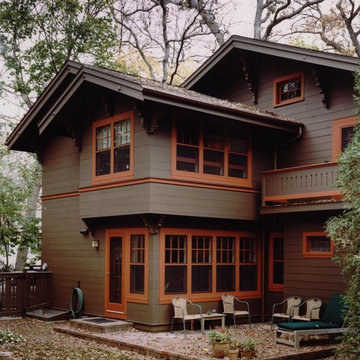
Zane Williams Photography
Inspiration för ett amerikanskt brunt hus, med tre eller fler plan, sadeltak och tak i shingel
Inspiration för ett amerikanskt brunt hus, med tre eller fler plan, sadeltak och tak i shingel
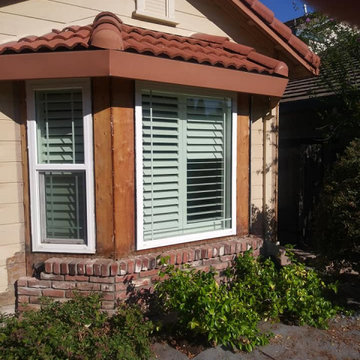
Inredning av ett klassiskt mellanstort beige hus, med allt i ett plan, sadeltak och tak med takplattor
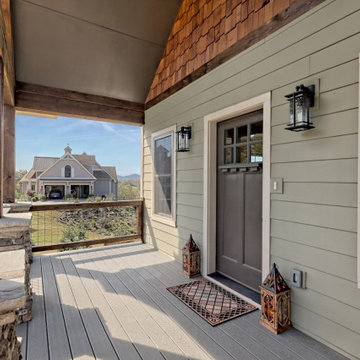
This craftsman style custom homes comes with a view! Features include a large, open floor plan, stone fireplace, and a spacious deck.
Inspiration för stora amerikanska gröna hus, med två våningar, fiberplattor i betong, sadeltak och tak i shingel
Inspiration för stora amerikanska gröna hus, med två våningar, fiberplattor i betong, sadeltak och tak i shingel
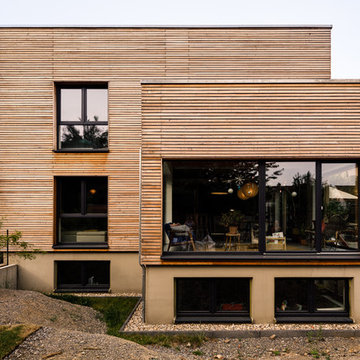
Große Fensterfronten öffnen das Haus zum Garten.
Idéer för mycket stora funkis bruna hus, med två våningar och pulpettak
Idéer för mycket stora funkis bruna hus, med två våningar och pulpettak
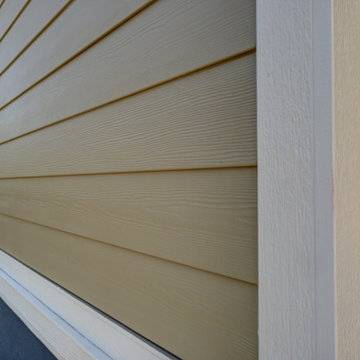
Built in 2011, this home is gorgeous. Unfortunately, sections of the home’s exterior had CertainTeed WeatherBoard siding, a budget fiber cement product that failed and was implicated in a class-action lawsuit. The siding was cracking and falling off the home after less than 10 years!
The original homeowner collected money from the lawsuit settlement and needed the siding replaced to pass inspection for a pending sale of the home. Colorado Siding Repair installed James Hardie fiber cement lap siding on the entire home, as well as new James Hardie panel siding and trim on the front porch columns. We painted the whole home with Sherwin-Williams Duration paint to update the color scheme and protect the new siding.
We are seasoned contractors who have helped dozens of homeowners replace failing CertainTeed siding with James Hardie fiber cement siding and trim. Call us if you’d like help replacing yours siding!
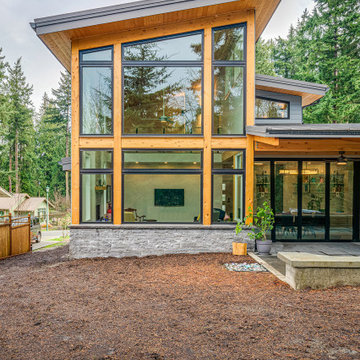
Architect: Grouparchitect. Photographer credit: © 2021 AMF Photography
Modern inredning av ett mellanstort grått stenhus, med två våningar, pulpettak och tak i metall
Modern inredning av ett mellanstort grått stenhus, med två våningar, pulpettak och tak i metall

Bild på ett litet rustikt brunt trähus, med allt i ett plan, sadeltak och tak i shingel
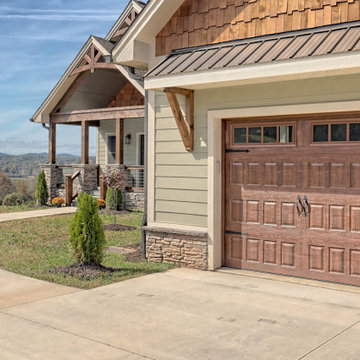
This craftsman style custom homes comes with a view! Features include a large, open floor plan, stone fireplace, and a spacious deck.
Idéer för att renovera ett stort amerikanskt grönt hus, med två våningar, fiberplattor i betong, sadeltak och tak i shingel
Idéer för att renovera ett stort amerikanskt grönt hus, med två våningar, fiberplattor i betong, sadeltak och tak i shingel
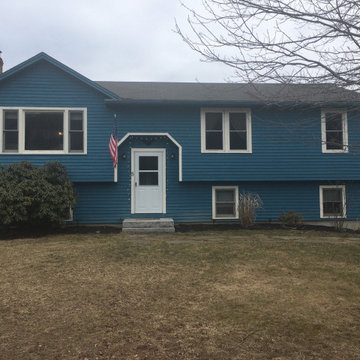
Before this entire home received a new vinyl siding replacement installation in Stratham, New Hampshire.
Idéer för mellanstora vintage blå hus, med vinylfasad och tak i shingel
Idéer för mellanstora vintage blå hus, med vinylfasad och tak i shingel
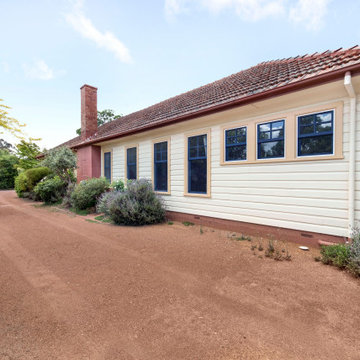
Idéer för mellanstora vintage gula hus, med allt i ett plan, valmat tak och tak med takplattor
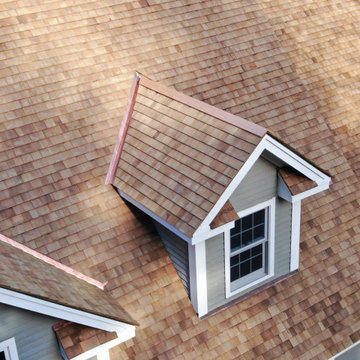
Some of the detail on this wood roof replacement on this expansive residence situated on the Connecticut River in Deep River, CT. This home is located in the middle of a grove of large Oaks and Maples; combined with the nearby river - moisture is an ongoing concern. Therefore, after stripping this roof down to the sheathing, we added two layers of Ice & Water membrane as well as a layer of CedAir-mat ventilation mat across the entire installation. For this project, we specified western red cedar perfection shingles treated with cromated copper arsenate (an antifungal preservative). All protrusions and valleys were flashed with copper.
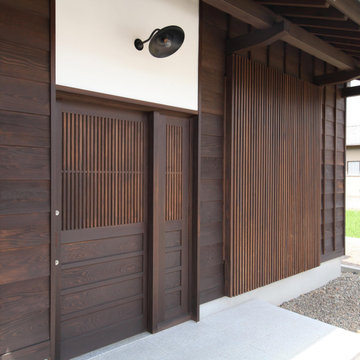
Exempel på ett mellanstort asiatiskt brunt hus, med två våningar, sadeltak och tak med takplattor
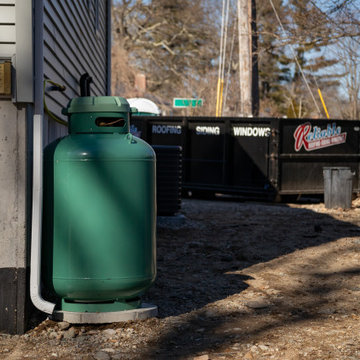
This in-law home addition in Stoughton, Massachusetts, was built by Reliable Roofing, Siding, and Windows. This project encompassed a lot of logistical planning and timely execution.
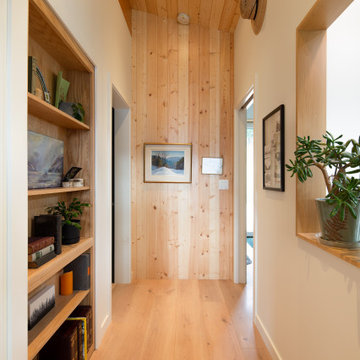
Foto på ett mellanstort vintage blått hus, med två våningar, fiberplattor i betong, pulpettak och tak i metall
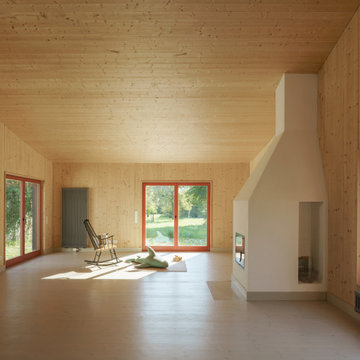
Bild på ett mellanstort nordiskt svart hus, med två våningar, sadeltak och tak i metall
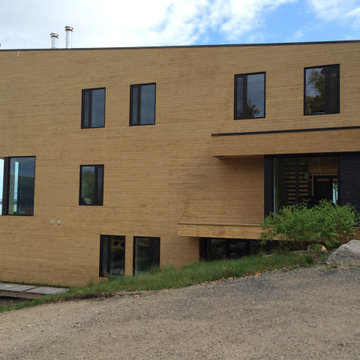
Magnifique maison avec vue sur le fleuve dans Charlevoix. Le cèdre blanc de l'est est parfait pour donner un look naturel à cette maison moderne.
Modern inredning av ett beige hus, med platt tak
Modern inredning av ett beige hus, med platt tak
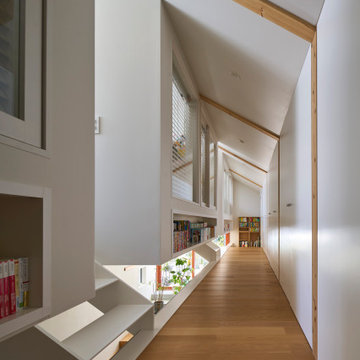
前面道路側に向かってバルコニーを大きく引き出して、空中に庭のような場所をつくっている。
そこはプライバシーやセキュリティが配慮された6.5畳分のスペースで、アウトドアダイニングを楽しんだり、植物を並べたり、夜風にあたりながらビールを飲んだり、天気のいい日にイスを出して読書したり、多用途に使える。その下に、建主の愛車をちょうど収めることもできる。
外部階段で直にアクセスするバルコニーは玄関ポーチを兼ねていて、そこから1階のホール・ダイニング・リビングへと徐々に下りながら空間が連続している。すべて合わせると31畳の広さで、一番奥のリビングの天井高さは3.1mになる。
1階から2階は、本棚や収納スペースを備えた階段室を介して斜めに吹き抜けている。家全体がスキップフロアで繋がっていて、建主家族4人が互いの気配を感じられると同時に、2階個室に設けた内装ガラス窓の開閉で居心地を調整できる構成になっている。
敷地は間口が6m、面積が30坪で、周囲には似た土地が並んでいた。法的条件からするとそこに建つ住宅のアウトラインも必然的に周囲と似たものになる状況だが、バルコニーには自由度が残されていたため、その作り方によって敷地と住宅の長所を最大限に引き出したいと考えた。
前面道路の向かいには植栽が整った低層の老人ホームがあり、敷地から見ると空への抜けが気持ち良い。したがって引き出したバルコニー腰壁の高さを先端で1.1mまで徐々に下げて開放感を持たせつつ、向かいの植栽を借景することにした。老人ホームは建ったばかりなのでしばらく風景は変わらないはずで、それは建主がこの敷地を購入した理由のひとつでもあった。竣工後から、さっそく様々な植物がバルコニーに持ち込まれていて、賑やかな雰囲気が生まれつつある。
1階は両脇に隣家が迫っているが、2階は隣家の屋根越しに日当たりがよく、そこから吹き抜けを伝って1階に柔らかな光が届く。窓を開ければ風が1階から2階へと通り抜けてゆく。吹き抜けの純度を高めるために、2階を支える見え掛かりの柱を取りやめて、代わりに鉄骨階段で支える構造としている。
内装は外装と連続感を持たせつつ、タイル・木・セメント系・塗装・リノリウムなどの素材を床・壁・天井で使い分けている。建主が素材選びに熱心だったこともあり、組み合わせの検討は念入りに行った。全体としてはシンプルで統一的な印象でありながら、各部に着目すると実は様々な表現や使い方が見えてくる、そんな奥行きを感じられる空間になればと考えた。
もっとも検討に時間をかけた外壁は質感のあるセメント系素材で包むように仕上げ、「引き出して」いる部分を異素材の塗装で切り替えている。
切り替え部分はシャープに見せるために既製品を使わず、工事現場で職人と相談して板金で専用に製作した。
アウトラインを街並みに馴染ませながら、独自の住み心地と存在感を持たせようと試みている。
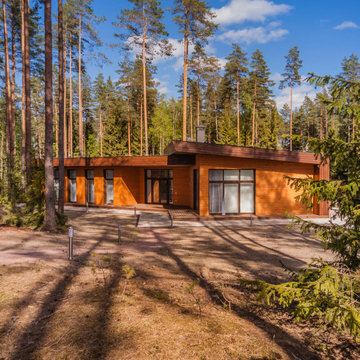
Idéer för små funkis bruna hus, med allt i ett plan, platt tak och tak i metall
432 foton på brunt hus
8
