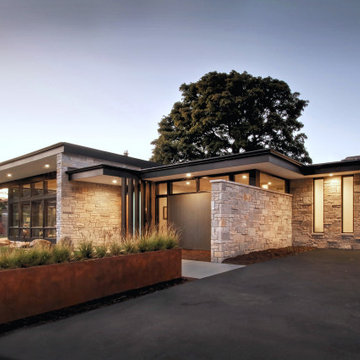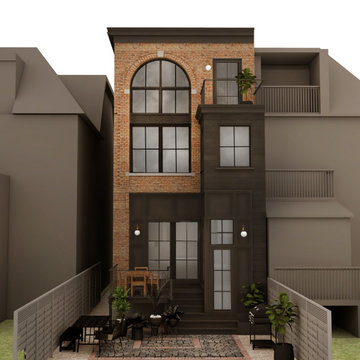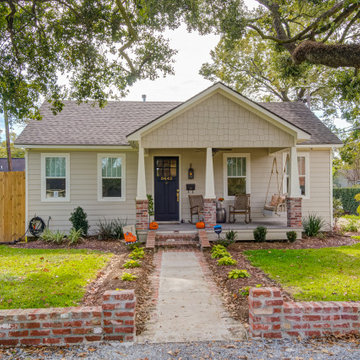432 foton på brunt hus
Sortera efter:Populärt i dag
81 - 100 av 432 foton
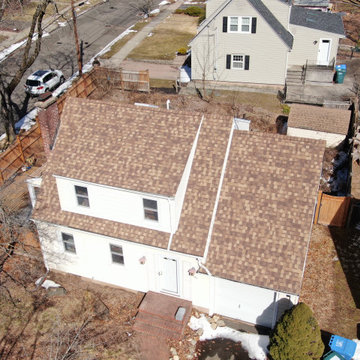
Front view of an Architectural Asphalt installation on this modest Hamden, CT residence. This installation featured CertainTeed Landmark shingles in a resawn shake pattern. The entire decking was prepared with CertainTeed Winterguard Ice and Water membrane.
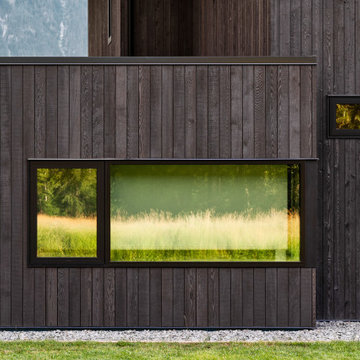
Bild på ett mellanstort funkis flerfärgat hus, med tre eller fler plan, valmat tak och tak i metall

Inredning av ett modernt mellanstort grått hus, med allt i ett plan, fiberplattor i betong, pulpettak och tak i metall
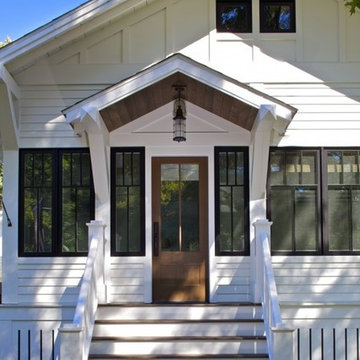
Amerikansk inredning av ett vitt hus, med två våningar och tak i shingel
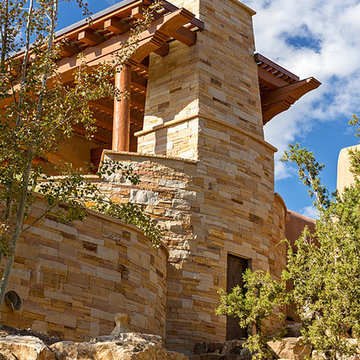
wendy mceahern
Amerikansk inredning av ett mycket stort beige hus, med två våningar, platt tak och tak i mixade material
Amerikansk inredning av ett mycket stort beige hus, med två våningar, platt tak och tak i mixade material
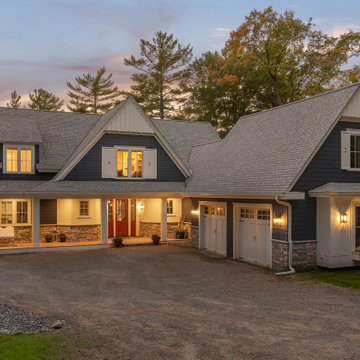
This expansive lake home sits on a beautiful lot with south western exposure. Hale Navy and White Dove are a stunning combination with all of the surrounding greenery. Marvin Windows were used throughout the home. Showstopper Red was used on the front door and sidelights. Custom shutters with Anchor cutouts bring a bit of whimsy to the front elevation.
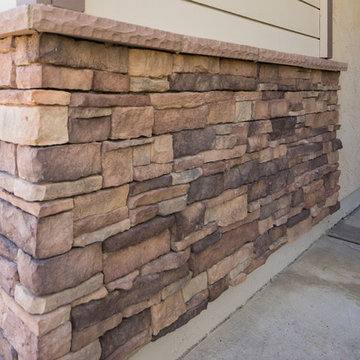
Here is a close up on the corner stacked stone siding on this Scripps Ranch exterior remodel. This home exterior features mixed stucco siding to give this home character!
Photos by John Gerson. www.choosechi.com
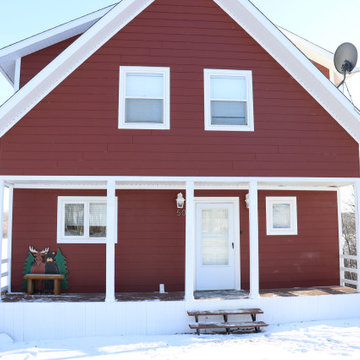
The Lazy Bear Loft is a short-term rental located on Lake of Prairies. The space was designed with style, functionality, and accessibility in mind so that guests feel right at home. The cozy and inviting atmosphere features a lot of wood accents and neutral colours with pops of blue.
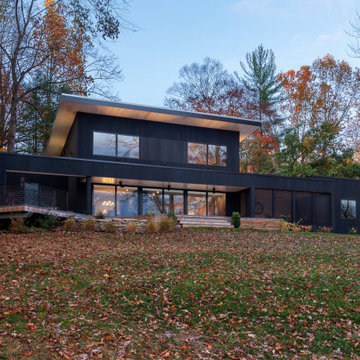
Existing 1970s cottage transformed into modern lodge - view from lakeside - HLODGE - Unionville, IN - Lake Lemon - HAUS | Architecture For Modern Lifestyles (architect + photographer) - WERK | Building Modern (builder)
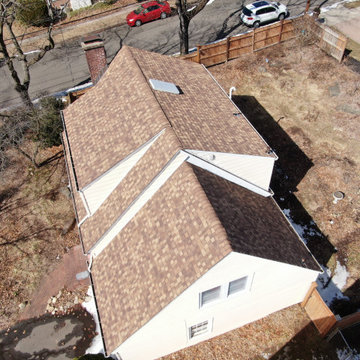
Overhead side view of this Architectural Asphalt installation on a modest Hamden, CT residence. This installation featured CertainTeed Landmark shingles in a resawn shake pattern. The entire decking was prepared with CertainTeed Winterguard Ice and Water membrane.
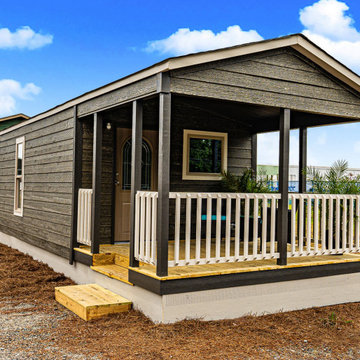
Pictured here is a one of Legacy's most popular Tiny Home models, the Tiny Hacienda. This particular model has a large porch added on and features our Silver Ash Stained Lap Siding and Wheat Bread Trim.

Step into a world of elegance and sophistication with this stunning modern art deco cottage that we call Verdigris. The attention to detail is evident in every room, from the statement lighting to the bold brass features. Overall, this renovated 1920’s cottage is a testament to our designers, showcasing the power of design to transform a space into a work of art.
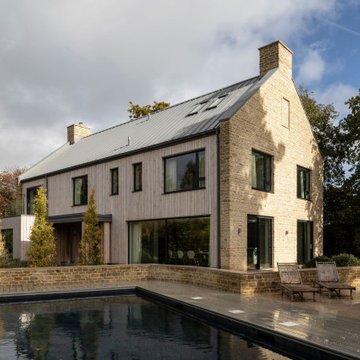
Beautiful new coastal home in Chichester Harbour Area of Outstanding Natural Beauty. A relaxed but stylish forever home where the active family can live, work, play, relax and entertain while taking full advantage of the unique waterside setting. We put our heart and soul into creating this magnificent replacement home on one of our favourite spots on the south coast. Working collaboratively, our architects and interior designers developed family accommodation across three zones around the site. The new house is orientated to take advantage of light and long views across the harbour. The pool, play and entertainment zone face south to maximise exposure to sunshine and early evening light and includes a pool house, gym, outside kitchen, lounging space and table tennis area with a close connection to the main home.
On the opposite side of the property, there is a natural garden that connects the living room to the summer house, a relaxation space for adults to gather for sundowners on the terrace or around the fire pit. The architecture nods to the traditional farmstead and uses a material palette that reflects the local vernacular with high quality modern detailing and clean lines. The interiors have been lovingly designed and specified in all their glorious detail.
We love the fun zone around the pool house, the amazing views of the harbour and Downs from the balcony, terraces and outbuildings -- and pretty much everything else!
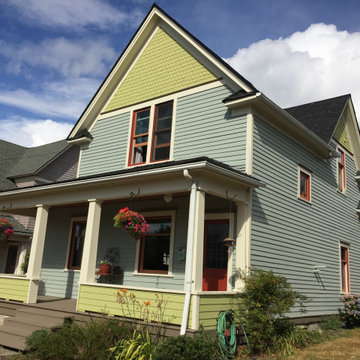
New palette, in the sun
Exempel på ett maritimt flerfärgat hus, med tre eller fler plan och sadeltak
Exempel på ett maritimt flerfärgat hus, med tre eller fler plan och sadeltak
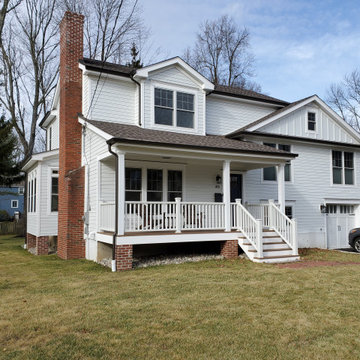
An add-level and total remodel project that transformed a split-level home to a modern farmhouse.
Foto på ett mellanstort vintage vitt hus i flera nivåer, med fiberplattor i betong, sadeltak och tak i shingel
Foto på ett mellanstort vintage vitt hus i flera nivåer, med fiberplattor i betong, sadeltak och tak i shingel
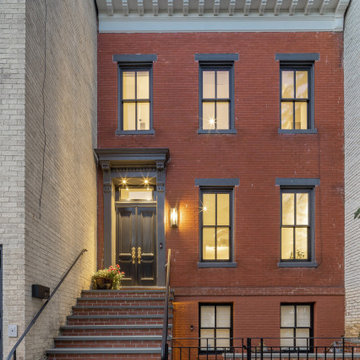
We completely gutted and renovated this historic DC
rowhouse and added a rear addition and a roof deck, accessed by stairs to an enclosed structure.
The client wanted to maintain a formal, traditional feel at the front of the house and add bolder and contemporary design at the back.
We removed the existing partial rear addition, landings, walkways, and retaining walls. The new 3-story rear addition is across the entire width of the house, extending out 24-feet.
Our original front entry design did not have a planter. However, the HPRB insisted on a planting area to maintain that original element of the house.
The charcoal gray color at the trim and the front door had to be approved by HPRB. HPRB also had to review and approve our new code-compliant steps and railings to the front door.
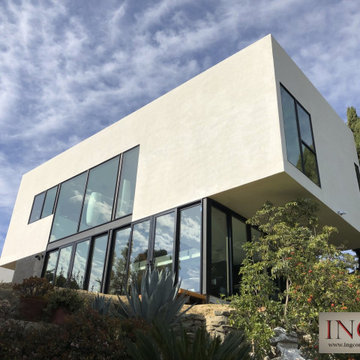
Echo Park, CA - Complete Accessory Dwelling Unit Build
Foto på ett mellanstort funkis beige hus, med två våningar och stuckatur
Foto på ett mellanstort funkis beige hus, med två våningar och stuckatur
432 foton på brunt hus
5
