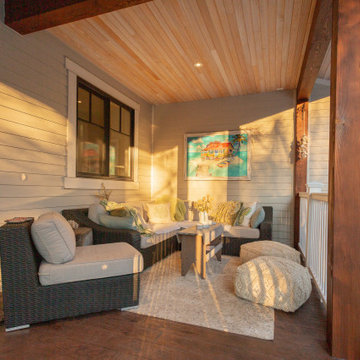432 foton på brunt hus
Sortera efter:
Budget
Sortera efter:Populärt i dag
41 - 60 av 432 foton
Artikel 1 av 3
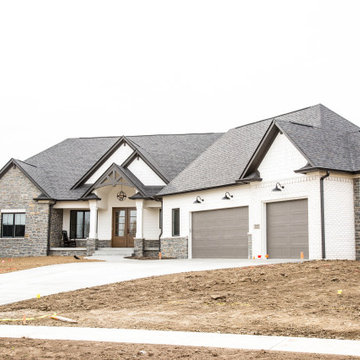
Stone, brick and clapboard mix to add interest and appeal to the home's traditional exterior.
Exempel på ett stort modernt vitt hus, med allt i ett plan, blandad fasad, sadeltak och tak i shingel
Exempel på ett stort modernt vitt hus, med allt i ett plan, blandad fasad, sadeltak och tak i shingel
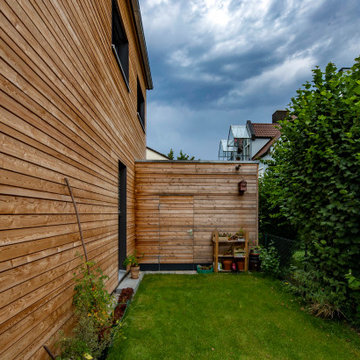
Aufnahmen: Michael Voit
Exempel på ett nordiskt hus, med två våningar, sadeltak och tak med takplattor
Exempel på ett nordiskt hus, med två våningar, sadeltak och tak med takplattor
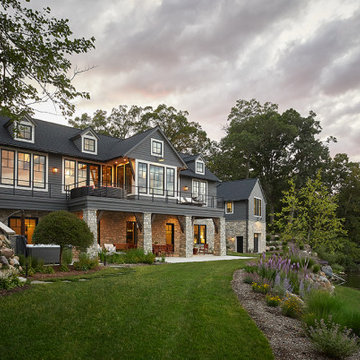
Exempel på ett stort modernt grått hus, med två våningar, tak i shingel och vinylfasad
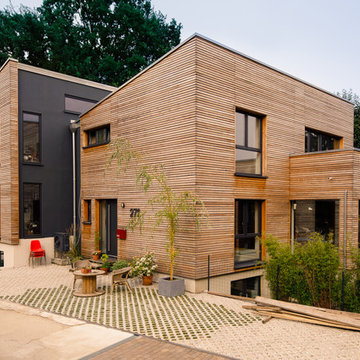
Im Laufe der Zeit wird die Holzfassade des Doppelhauses in Düsseldorf durch Witterung und Sonneneinwirkung eine Patina erhalten und auf natürlichem Wege altern.

Exempel på ett mellanstort modernt brunt hus, med tre eller fler plan, sadeltak och tak i metall
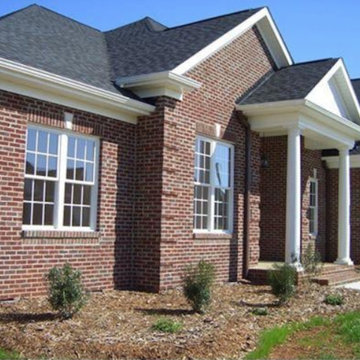
Inredning av ett klassiskt stort brunt hus, med allt i ett plan, tegel, sadeltak och tak i shingel
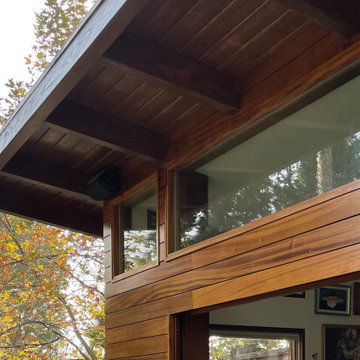
Foto på ett litet funkis brunt trähus, med allt i ett plan och pulpettak
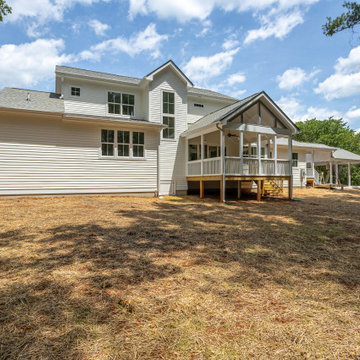
Bob Fortner Photography
Foto på ett mellanstort vintage vitt hus, med två våningar, fiberplattor i betong, sadeltak och tak i shingel
Foto på ett mellanstort vintage vitt hus, med två våningar, fiberplattor i betong, sadeltak och tak i shingel
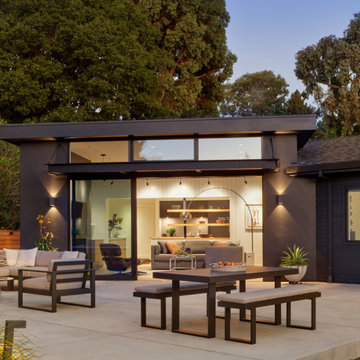
Single Story ranch house with stucco and wood siding painted black. Large multi-slide door leads to concrete rear patio.
Nordisk inredning av ett mellanstort svart hus, med allt i ett plan, stuckatur, sadeltak och tak i shingel
Nordisk inredning av ett mellanstort svart hus, med allt i ett plan, stuckatur, sadeltak och tak i shingel
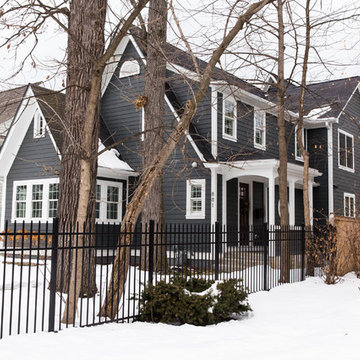
Katie Basil Photography
Bild på ett stort vintage blått hus, med två våningar, fiberplattor i betong, sadeltak och tak i shingel
Bild på ett stort vintage blått hus, med två våningar, fiberplattor i betong, sadeltak och tak i shingel
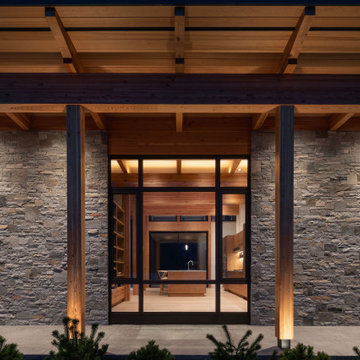
Idéer för mellanstora funkis flerfärgade hus, med valmat tak, tak i metall och tre eller fler plan
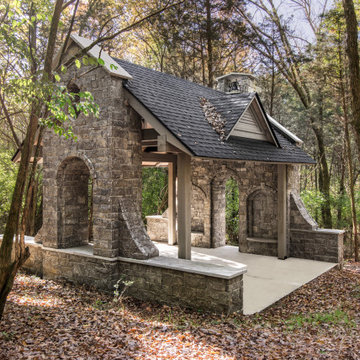
Newly built in 2021; this sanctuary in the woods was designed and built to appear as though it had existed for years.
Architecture: Noble Johnson Architects
Builder: Crane Builders
Photography: Garett + Carrie Buell of Studiobuell/ studiobuell.com
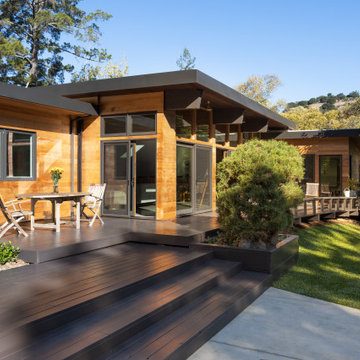
View of house from the rear patio with new modern flat roof, red cedar siding, large windows and sliding doors.
Exempel på ett 60 tals hus, med allt i ett plan, platt tak och tak i metall
Exempel på ett 60 tals hus, med allt i ett plan, platt tak och tak i metall

Inredning av ett klassiskt stort rött hus, med tre eller fler plan, tegel, mansardtak och tak i shingel
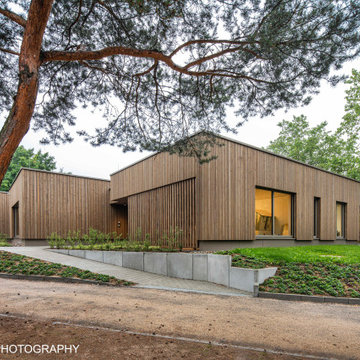
Exempel på ett stort brunt trähus, med allt i ett plan, platt tak och levande tak

photographer Emma Cross
Bild på ett mellanstort eklektiskt oranget hus, med allt i ett plan, fiberplattor i betong, platt tak och tak i metall
Bild på ett mellanstort eklektiskt oranget hus, med allt i ett plan, fiberplattor i betong, platt tak och tak i metall
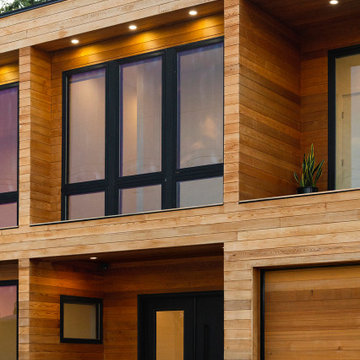
The Living Well is a peaceful, minimal coastal home surrounded by a lush Japanese garden.
Inspiration för mellanstora maritima flerfärgade hus, med två våningar och platt tak
Inspiration för mellanstora maritima flerfärgade hus, med två våningar och platt tak
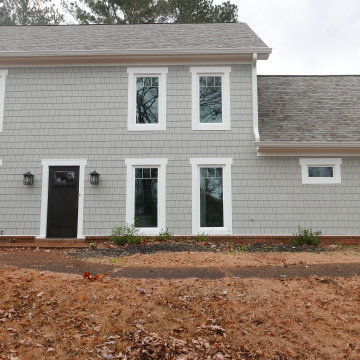
Installed straight edge cedar shake fiber cement on front of home with wood-grain lap siding on the sides and rear of home. Installed smooth fiber cement trim to corners of home, around windows & doors, and soffit & fascia. Installed new Atrium casement windows Applied Infinity urethane sealant. Painted with Sherwin-Williams Emerald exterior paint!

Every detail of this European villa-style home exudes a uniquely finished feel. Our design goals were to invoke a sense of travel while simultaneously cultivating a homely and inviting ambience. This project reflects our commitment to crafting spaces seamlessly blending luxury with functionality.
Our clients, who are experienced builders, constructed their European villa-style home years ago on a stunning lakefront property. The meticulous attention to design is evident throughout this expansive residence and includes plenty of outdoor seating options for delightful entertaining.
---
Project completed by Wendy Langston's Everything Home interior design firm, which serves Carmel, Zionsville, Fishers, Westfield, Noblesville, and Indianapolis.
For more about Everything Home, see here: https://everythinghomedesigns.com/
432 foton på brunt hus
3
