432 foton på brunt hus
Sortera efter:
Budget
Sortera efter:Populärt i dag
21 - 40 av 432 foton
Artikel 1 av 3

La VILLA 01 se situe sur un site très atypique de 5m de large et de 100m de long. La maison se développe sur deux étages autour d'un patio central permettant d'apporter la lumière naturelle au cœur de l'habitat. Dessinée en séquences, l'ensemble des espaces servants (gaines réseaux, escaliers, WC, buanderies...) se concentre le long du mitoyen afin de libérer la perspective d'un bout à l'autre de la maison.

Inspiration för lantliga vita hus, med allt i ett plan, sadeltak och tak i shingel

Fotograf: Thomas Drexel
Foto på ett mellanstort nordiskt beige hus, med tre eller fler plan, pulpettak och tak med takplattor
Foto på ett mellanstort nordiskt beige hus, med tre eller fler plan, pulpettak och tak med takplattor
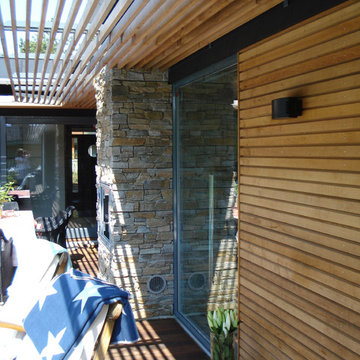
Foto:Gunilla Emgård
Inspiration för minimalistiska flerfärgade hus, med allt i ett plan
Inspiration för minimalistiska flerfärgade hus, med allt i ett plan
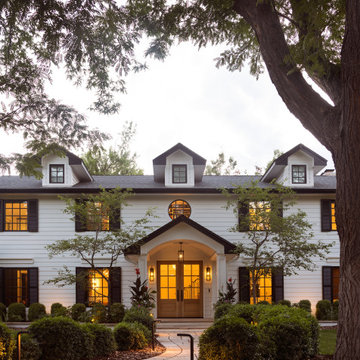
Exempel på ett klassiskt vitt hus, med två våningar, sadeltak och tak i shingel

Bild på ett mycket stort maritimt beige hus, med tre eller fler plan, blandad fasad, pulpettak och tak i metall

Inspiration för ett mellanstort amerikanskt grönt hus, med allt i ett plan, sadeltak och tak i shingel

TEAM
Architect: LDa Architecture & Interiors
Builder: Lou Boxer Builder
Photographer: Greg Premru Photography
Idéer för ett mellanstort lantligt rött hus, med två våningar, sadeltak och tak i metall
Idéer för ett mellanstort lantligt rött hus, med två våningar, sadeltak och tak i metall
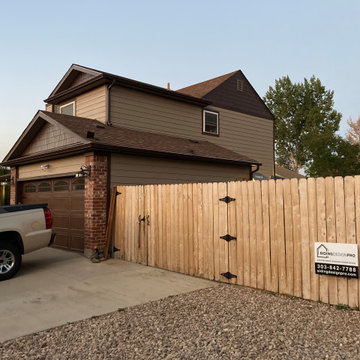
James Hardie in KHAKI BROWN from the Statement Collection and TOASTED BROWN trims from the Dream Collection. Gables all received James Hardie SHAKE in TOASTED BROWN from the Dream Collection.

Newly built in 2021; this sanctuary in the woods was designed and built to appear as though it had existed for years.
Architecture: Noble Johnson Architects
Builder: Crane Builders
Photography: Garett + Carrie Buell of Studiobuell/ studiobuell.com
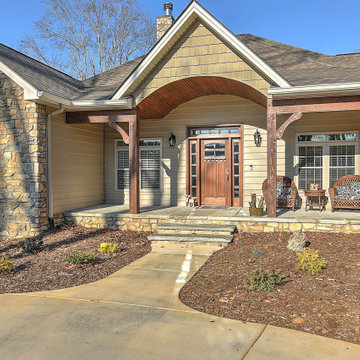
Klassisk inredning av ett stort beige hus, med två våningar, valmat tak och tak i shingel

For the siding scope of work at this project we proposed the following labor and materials:
Tyvek House Wrap WRB
James Hardie Cement fiber siding and soffit
Metal flashing at head of windows/doors
Metal Z,H,X trim
Flashing tape
Caulking/spackle/sealant
Galvanized fasteners
Primed white wood trim
All labor, tools, and equipment to complete this scope of work.
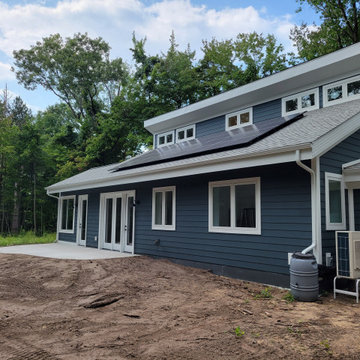
South Elevation showing the solar panels.
Modern inredning av ett litet blått hus, med två våningar, pulpettak och tak i shingel
Modern inredning av ett litet blått hus, med två våningar, pulpettak och tak i shingel
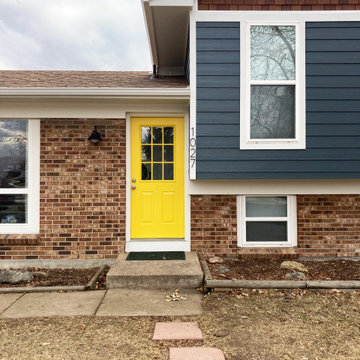
Brick ranch gets new James Hardie fiber cement installed with maintenance free beach house style shake and cheerful yellow door.
Amerikansk inredning av ett mellanstort blått hus i flera nivåer, med fiberplattor i betong
Amerikansk inredning av ett mellanstort blått hus i flera nivåer, med fiberplattor i betong

Inredning av ett industriellt mellanstort brunt hus, med två våningar och pulpettak
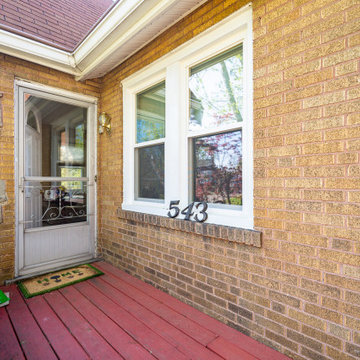
Full Home Vinyl Window Replacement in Cincinnati, Ohio. White on white for a simple, clean look. View of Front Door and Front WIndow.
Idéer för att renovera ett mellanstort vintage rött hus, med två våningar och tegel
Idéer för att renovera ett mellanstort vintage rött hus, med två våningar och tegel
432 foton på brunt hus
2



