432 foton på brunt hus
Sortera efter:
Budget
Sortera efter:Populärt i dag
101 - 120 av 432 foton
Artikel 1 av 3
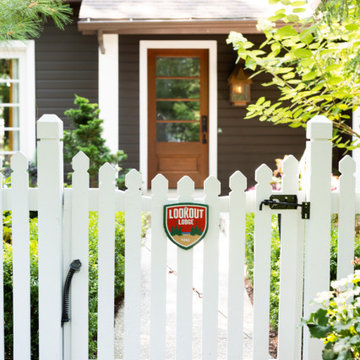
Idéer för att renovera ett vintage brunt hus, med tak i shingel och halvvalmat sadeltak
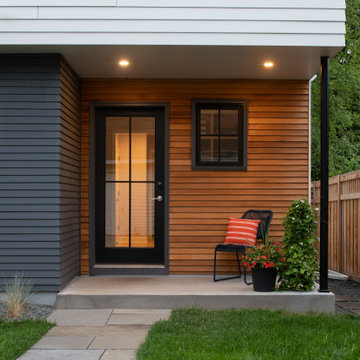
Inspiration för ett mellanstort vintage flerfärgat hus, med två våningar, sadeltak och tak i shingel
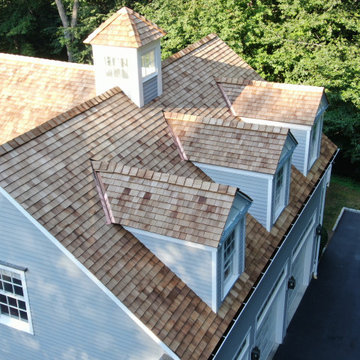
Close up of the dormer valley flashing on this western red cedar roof replacement in Fairfield County, Connecticut. We recommended and installed Watkins Western Red Cedar perfection shingles treated with Chromated Copper Arsenate (CCA). The CCA is an anti-fungal and insect repellant which extends the life of the cedar, especially in shoreline communities where there is significant moisture.
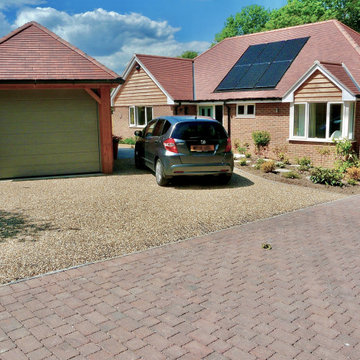
Inspiration för mellanstora bruna hus, med blandad fasad, valmat tak, tak med takplattor och allt i ett plan

Front elevation of the design. Materials include: random rubble stonework with cornerstones, traditional lap siding at the central massing, standing seam metal roof with wood shingles (Wallaba wood provides a 'class A' fire rating).
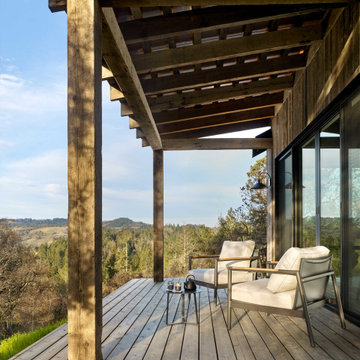
Bespoke guest cabin with rustic finishes and extreme attention to detail. Materials included reclaimed wood for flooring, beams and ceilings and exterior siding. Venetian plaster with custom iron fixtures throughout.
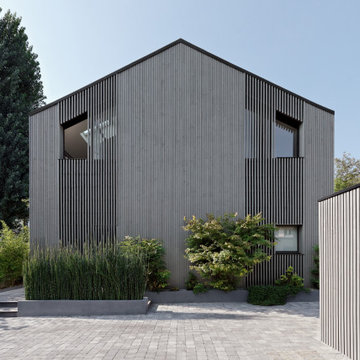
Située en région parisienne, Du ciel et du bois est le projet d’une maison éco-durable de 340 m² en ossature bois pour une famille.
Elle se présente comme une architecture contemporaine, avec des volumes simples qui s’intègrent dans l’environnement sans rechercher un mimétisme.
La peau des façades est rythmée par la pose du bardage, une stratégie pour enquêter la relation entre intérieur et extérieur, plein et vide, lumière et ombre.
-
Photo: © David Boureau
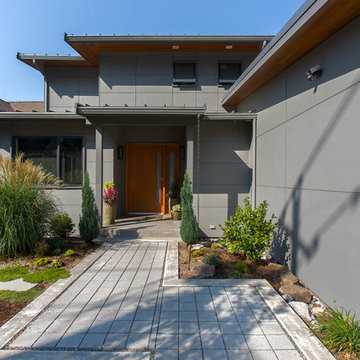
Exterior of this new modern home is designed with fibercement panel siding with a rainscreen. The front porch has a large overhang to protect guests from the weather. A rain chain detail was added for the rainwater runoff from the porch. The walkway to the front door is pervious paving.
www.h2darchitects.com
H2D Architecture + Design
#kirklandarchitect #newmodernhome #waterfronthomekirkland #greenbuildingkirkland #greenbuildingarchitect
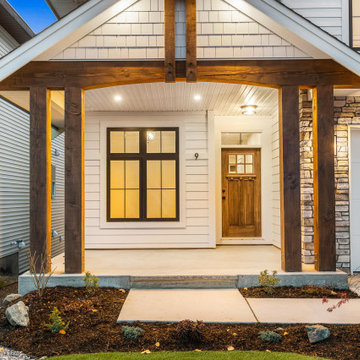
Inspiration för amerikanska vita hus, med två våningar, fiberplattor i betong, sadeltak och tak i shingel
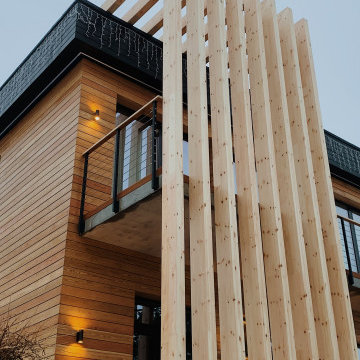
Входная группа отеля Sorola оформлена деревянными стойками.
Bild på ett stort funkis beige trähus, med tre eller fler plan, platt tak och tak i mixade material
Bild på ett stort funkis beige trähus, med tre eller fler plan, platt tak och tak i mixade material
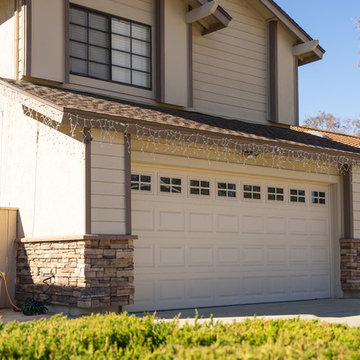
This Scripps Ranch exterior was freshened up with new beige paint, brown trim, and stacked stone siding. The combination of sidings brings the whole home design together.
Photos by John Gerson. www.choosechi.com
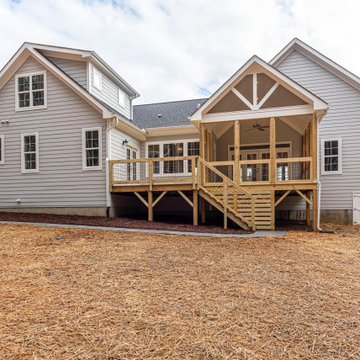
Dwight Myers Real Estate Photography
Inspiration för stora klassiska grå hus, med två våningar, fiberplattor i betong, sadeltak och tak i shingel
Inspiration för stora klassiska grå hus, med två våningar, fiberplattor i betong, sadeltak och tak i shingel
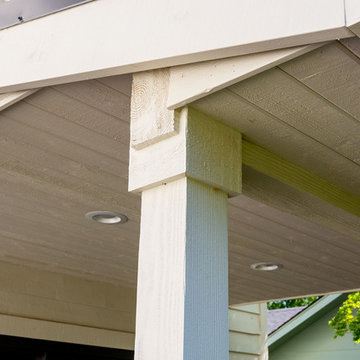
Here is an architecturally built house from the early 1970's which was brought into the new century during this complete home remodel by adding a garage space, new windows triple pane tilt and turn windows, cedar double front doors, clear cedar siding with clear cedar natural siding accents, clear cedar garage doors, galvanized over sized gutters with chain style downspouts, standing seam metal roof, re-purposed arbor/pergola, professionally landscaped yard, and stained concrete driveway, walkways, and steps.

The project to refurbish and extend this mid-terrace Victorian house in Peckham began in late 2021. We were approached by a client with a clear brief of not only extending to meet the space requirements of a young family but also with a strong sense of aesthetics and quality of interior spaces that they wanted to achieve. An exterior design was arrived at through a careful study of precedents within the area. An emphasis was placed on blending in and remaining subservient to the existing built environment through materiality that blends harmoniously with its surroundings. Internally, we are working to the clients brief of creating a timeless yet unmistakably contemporary and functional interior. The aim is to utilise the orientation of the property for natural daylight, introduce clever storage solutions and use materials that will age gracefully and provide the perfect backdrop for living. The Planning Permission has been granted in spring 2022 with the work set to commence on site later in the year.
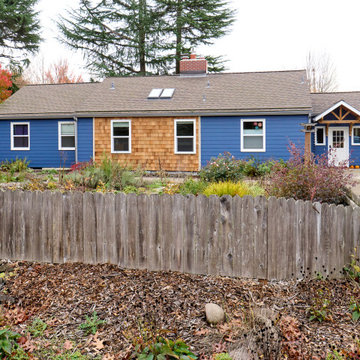
Henderer Design+Build, Inc., Corvallis, Oregon, 2022 Regional CotY Award Winner, Residential Exterior $100,001 to $200,000
Inredning av ett modernt stort blått hus, med allt i ett plan, sadeltak och tak i shingel
Inredning av ett modernt stort blått hus, med allt i ett plan, sadeltak och tak i shingel
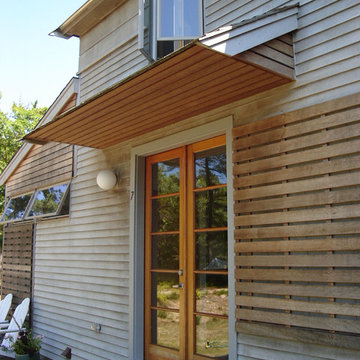
casual front entry porch with glass doors scarlett architects, Wellesley MA
Inspiration för ett funkis hus, med två våningar
Inspiration för ett funkis hus, med två våningar
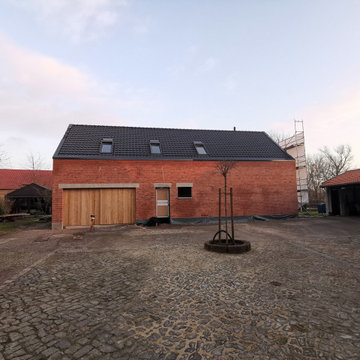
Idéer för att renovera ett mellanstort funkis rött hus, med två våningar, tegel, sadeltak och tak med takplattor
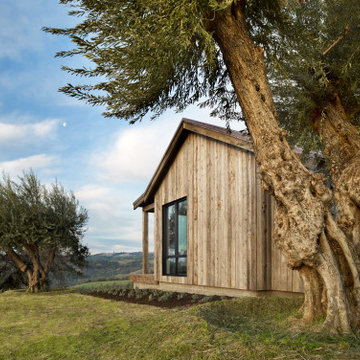
Bespoke guest cabin with rustic finishes and extreme attention to detail. Materials included reclaimed wood for flooring, beams and ceilings and exterior siding. Venetian plaster with custom iron fixtures throughout.
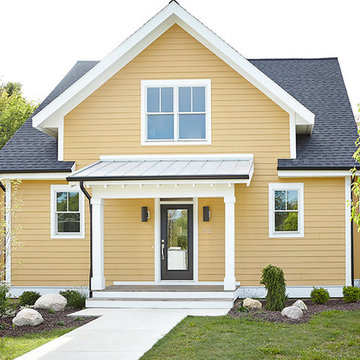
Idéer för att renovera ett vintage gult hus, med två våningar, sadeltak och tak i shingel
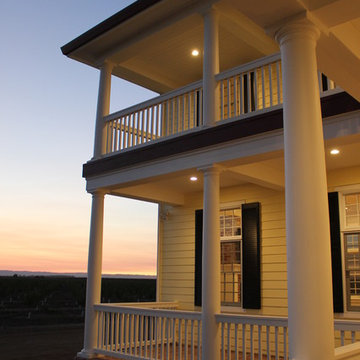
Morse custom designed and constructed Early American Farmhouse.
Bild på ett stort lantligt gult hus, med två våningar, fiberplattor i betong, sadeltak och tak i metall
Bild på ett stort lantligt gult hus, med två våningar, fiberplattor i betong, sadeltak och tak i metall
432 foton på brunt hus
6