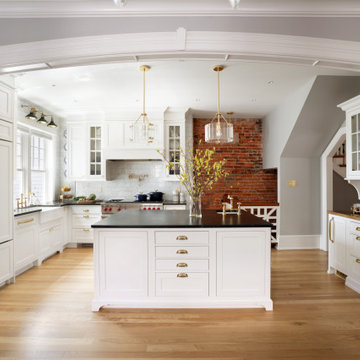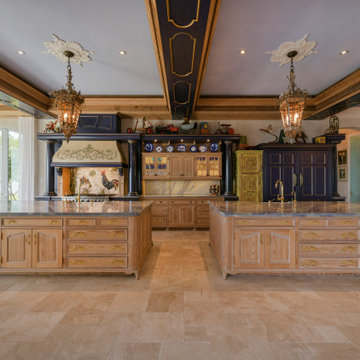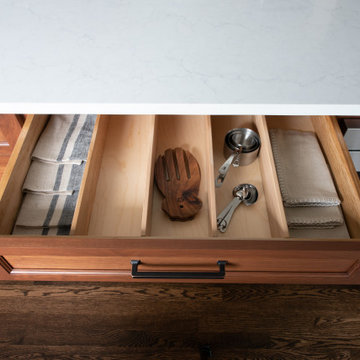25 373 foton på brunt kök, med integrerade vitvaror
Sortera efter:
Budget
Sortera efter:Populärt i dag
61 - 80 av 25 373 foton
Artikel 1 av 3

Bild på ett mellanstort funkis vit vitt kök, med en nedsänkt diskho, släta luckor, skåp i ljust trä, bänkskiva i koppar, vitt stänkskydd, integrerade vitvaror, ljust trägolv, en köksö och beiget golv

Farmhouse meets coastal in this timeless kitchen with white oak cabinets, brass hardware, two dishwashers + double faucets, multiple pull out trash cans, custom white oak range hood, paneled wolf appliances, and tons of storage.

Kitchen is expansive with custom cabinets, black hardware, 2 silver pendant lights, a huge kitchen island with calcutta stone countertops throughout, kitchen appliances, with hidden refrigerator, and finally a hidden pantry.

Mid-Century Modern Restoration
Exempel på ett mellanstort 50 tals vit vitt kök och matrum, med en undermonterad diskho, släta luckor, bruna skåp, bänkskiva i kvarts, vitt stänkskydd, integrerade vitvaror, terrazzogolv, en köksö och vitt golv
Exempel på ett mellanstort 50 tals vit vitt kök och matrum, med en undermonterad diskho, släta luckor, bruna skåp, bänkskiva i kvarts, vitt stänkskydd, integrerade vitvaror, terrazzogolv, en köksö och vitt golv

A conceptual kitchen design in Arlington, Virginia with decor and materials inspired by African art, handicrafts and organic materials juxtaposted with modern lines, materials, and fixtures.
Floating marble shelves are used in lieu of wall cabinets to allow for easy-access to kitchenware and to display decorative items and cookbooks.

Our clients wanted to replace an existing suburban home with a modern house at the same Lexington address where they had lived for years. The structure the clients envisioned would complement their lives and integrate the interior of the home with the natural environment of their generous property. The sleek, angular home is still a respectful neighbor, especially in the evening, when warm light emanates from the expansive transparencies used to open the house to its surroundings. The home re-envisions the suburban neighborhood in which it stands, balancing relationship to the neighborhood with an updated aesthetic.
The floor plan is arranged in a “T” shape which includes a two-story wing consisting of individual studies and bedrooms and a single-story common area. The two-story section is arranged with great fluidity between interior and exterior spaces and features generous exterior balconies. A staircase beautifully encased in glass stands as the linchpin between the two areas. The spacious, single-story common area extends from the stairwell and includes a living room and kitchen. A recessed wooden ceiling defines the living room area within the open plan space.
Separating common from private spaces has served our clients well. As luck would have it, construction on the house was just finishing up as we entered the Covid lockdown of 2020. Since the studies in the two-story wing were physically and acoustically separate, zoom calls for work could carry on uninterrupted while life happened in the kitchen and living room spaces. The expansive panes of glass, outdoor balconies, and a broad deck along the living room provided our clients with a structured sense of continuity in their lives without compromising their commitment to aesthetically smart and beautiful design.

For this rare build, we co-remodeled with the client, an architect who came to us looking for a kitchen-expert to match the new home design.
They were creating a warm, tactile, Scandi-Modern aesthetic, so we sourced organic materials and contrasted them with dark, industrial components.
Simple light grey countertops and white walls were paired with thick, clean drawers and shelves and flanked slick graphite grey cabinets. The island mirrored the countertops and drawers and was married with a large, slab-legged wooden table and darker wood chairs.
Finally, a slim, long hanging light echoed the graphite grey cabinets and created a line of vision that pointed to the kitchen’s large windows that displayed a lush, green exterior.
Together, the space felt at once contemporary and natural.

Staging: Jaqueline with Tweaked Style
Photography: Tony Diaz
General Contracting: Big Brothers Development
50 tals inredning av ett mellanstort vit vitt kök, med släta luckor, skåp i mellenmörkt trä, grönt stänkskydd och integrerade vitvaror
50 tals inredning av ett mellanstort vit vitt kök, med släta luckor, skåp i mellenmörkt trä, grönt stänkskydd och integrerade vitvaror

Inredning av ett klassiskt svart svart kök, med en rustik diskho, vita skåp, bänkskiva i täljsten, vitt stänkskydd, integrerade vitvaror och en köksö

Idéer för ett stort modernt grå kök, med en nedsänkt diskho, släta luckor, skåp i ljust trä, bänkskiva i kvarts, grått stänkskydd, integrerade vitvaror, klinkergolv i porslin, en köksö och grått golv

Idéer för att renovera ett mycket stort medelhavsstil grå grått kök, med en rustik diskho, luckor med upphöjd panel, blå skåp, marmorbänkskiva, grått stänkskydd, stänkskydd i marmor, integrerade vitvaror, klinkergolv i keramik, flera köksöar och beiget golv

Large Kitchen Diner
Herringbone Parquet flooring
Crittal Style doors
Inspiration för ett stort vintage vit vitt kök, med en rustik diskho, skåp i shakerstil, gröna skåp, bänkskiva i kvartsit, stänkskydd med metallisk yta, integrerade vitvaror, mellanmörkt trägolv och en köksö
Inspiration för ett stort vintage vit vitt kök, med en rustik diskho, skåp i shakerstil, gröna skåp, bänkskiva i kvartsit, stänkskydd med metallisk yta, integrerade vitvaror, mellanmörkt trägolv och en köksö

Idéer för ett mellanstort klassiskt grön kök, med en rustik diskho, skåp i shakerstil, gröna skåp, vitt stänkskydd, stänkskydd i tunnelbanekakel, integrerade vitvaror, mörkt trägolv, en köksö och brunt golv

Idéer för maritima grått l-kök, med en undermonterad diskho, luckor med infälld panel, vita skåp, vitt stänkskydd, stänkskydd i mosaik, integrerade vitvaror, mellanmörkt trägolv, en köksö och brunt golv

Bild på ett mellanstort funkis svart svart kök, med en enkel diskho, släta luckor, skåp i ljust trä, granitbänkskiva, integrerade vitvaror, klinkergolv i porslin och en köksö

Inredning av ett minimalistiskt litet beige beige l-kök, med en nedsänkt diskho, släta luckor, vita skåp, träbänkskiva, vitt stänkskydd, integrerade vitvaror, en köksö och vitt golv

Exempel på ett mellanstort klassiskt vit vitt kök, med en undermonterad diskho, luckor med infälld panel, skåp i ljust trä, marmorbänkskiva, vitt stänkskydd, stänkskydd i sten, integrerade vitvaror, ljust trägolv, en köksö och beiget golv

Contemporary style dining and kitchen area with nine inch wide European oak hardwood floors, live edge walnut table, modern wood chairs, wood windows, custom cabinetry, waterfall kitchen island, modern light fixtures and overall simple decor! Luxury home by TCM Built

Idéer för ett stort modernt brun kök, med en enkel diskho, släta luckor, svarta skåp, träbänkskiva, grått stänkskydd, integrerade vitvaror, klinkergolv i porslin, en köksö och grått golv

Pull up a stool to this 13’ island! A wall of white picket backsplash tile creates subtle drama surrounding 54” hood and flanking windows. Integrated refrigerator and freezer panels both hinge right for easy access. Piano gloss cabinetry and modern gold sculptural chandelier add an unexpected pop of style.
25 373 foton på brunt kök, med integrerade vitvaror
4