25 375 foton på brunt kök, med integrerade vitvaror
Sortera efter:
Budget
Sortera efter:Populärt i dag
101 - 120 av 25 375 foton
Artikel 1 av 3

One of our most popular award-winning kitchens with a dramatic vaulted ceiling exemplifies how simply white is simply stunning! Texture added with distressed white/gray beams that replace the previous heavy beam structure. The expansive island is almost 11' long! Perfect for family and friends to gather 'round! Check out the Before and After white kitchen photos! Enjoy! Photographer Jennifer Siu-Rivera

Exempel på ett modernt kök, med släta luckor, grå skåp, grått stänkskydd, integrerade vitvaror, betonggolv, en köksö och grått golv
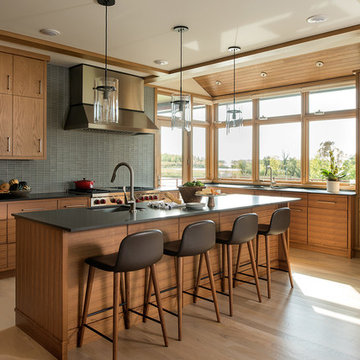
Scott Amundson Photography
Inspiration för ett funkis l-kök, med en undermonterad diskho, släta luckor, skåp i mellenmörkt trä, grått stänkskydd, stänkskydd i glaskakel, integrerade vitvaror, ljust trägolv, en köksö och beiget golv
Inspiration för ett funkis l-kök, med en undermonterad diskho, släta luckor, skåp i mellenmörkt trä, grått stänkskydd, stänkskydd i glaskakel, integrerade vitvaror, ljust trägolv, en köksö och beiget golv

New galley kitchen fits existing footprint without changes to the exterior. The plan was tweaked, changing doors and removing a brick flue, but had little impact on adjoining dining and living rooms.

Inspiration för mellanstora moderna kök, med en undermonterad diskho, släta luckor, bruna skåp, bänkskiva i kvarts, grått stänkskydd, stänkskydd i keramik, integrerade vitvaror, klinkergolv i porslin och beiget golv
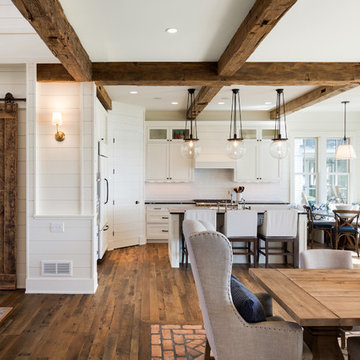
The Entire Main Level, Stairwell and Upper Level Hall are wrapped in Shiplap, Cabinets and Shiplap Painted in Benjamin Moore White Dove. The Flooring, Beams, Mantel and Office Barn Doors are all reclaimed barnwood. Photo by Spacecrafting
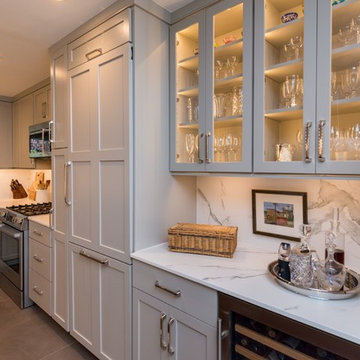
Lindsay Ladd
https://www.gingerfoxphotography.com
Exempel på ett mellanstort modernt kök, med en undermonterad diskho, luckor med glaspanel, grå skåp, bänkskiva i kvarts, grått stänkskydd, integrerade vitvaror, klinkergolv i porslin och grått golv
Exempel på ett mellanstort modernt kök, med en undermonterad diskho, luckor med glaspanel, grå skåp, bänkskiva i kvarts, grått stänkskydd, integrerade vitvaror, klinkergolv i porslin och grått golv

My client for this project was a builder/ developer. He had purchased a flat two acre parcel with vineyards that was within easy walking distance of downtown St. Helena. He planned to “build for sale” a three bedroom home with a separate one bedroom guest house, a pool and a pool house. He wanted a modern type farmhouse design that opened up to the site and to the views of the hills beyond and to keep as much of the vineyards as possible. The house was designed with a central Great Room consisting of a kitchen area, a dining area, and a living area all under one roof with a central linear cupola to bring natural light into the middle of the room. One approaches the entrance to the home through a small garden with water features on both sides of a path that leads to a covered entry porch and the front door. The entry hall runs the length of the Great Room and serves as both a link to the bedroom wings, the garage, the laundry room and a small study. The entry hall also serves as an art gallery for the future owner. An interstitial space between the entry hall and the Great Room contains a pantry, a wine room, an entry closet, an electrical room and a powder room. A large deep porch on the pool/garden side of the house extends most of the length of the Great Room with a small breakfast Room at one end that opens both to the kitchen and to this porch. The Great Room and porch open up to a swimming pool that is on on axis with the front door.
The main house has two wings. One wing contains the master bedroom suite with a walk in closet and a bathroom with soaking tub in a bay window and separate toilet room and shower. The other wing at the opposite end of the househas two children’s bedrooms each with their own bathroom a small play room serving both bedrooms. A rear hallway serves the children’s wing, a Laundry Room and a Study, the garage and a stair to an Au Pair unit above the garage.
A separate small one bedroom guest house has a small living room, a kitchen, a toilet room to serve the pool and a small covered porch. The bedroom is ensuite with a full bath. This guest house faces the side of the pool and serves to provide privacy and block views ofthe neighbors to the east. A Pool house at the far end of the pool on the main axis of the house has a covered sitting area with a pizza oven, a bar area and a small bathroom. Vineyards were saved on all sides of the house to help provide a private enclave within the vines.
The exterior of the house has simple gable roofs over the major rooms of the house with sloping ceilings and large wooden trusses in the Great Room and plaster sloping ceilings in the bedrooms. The exterior siding through out is painted board and batten siding similar to farmhouses of other older homes in the area.
Clyde Construction: General Contractor
Photographed by: Paul Rollins

Inspiration för mellanstora klassiska kök, med en undermonterad diskho, öppna hyllor, grått stänkskydd, en köksö, beiget golv, svarta skåp, marmorbänkskiva, stänkskydd i sten, integrerade vitvaror och mellanmörkt trägolv

Wing Wong/Memories TTL
Exempel på ett mellanstort klassiskt kök, med en rustik diskho, luckor med infälld panel, vita skåp, marmorbänkskiva, vitt stänkskydd, stänkskydd i tegel, integrerade vitvaror, skiffergolv, en halv köksö och grått golv
Exempel på ett mellanstort klassiskt kök, med en rustik diskho, luckor med infälld panel, vita skåp, marmorbänkskiva, vitt stänkskydd, stänkskydd i tegel, integrerade vitvaror, skiffergolv, en halv köksö och grått golv

Custom metal hood, superwhite countertops
Inspiration för stora klassiska kök, med en rustik diskho, skåp i shakerstil, vita skåp, vitt stänkskydd, integrerade vitvaror, mörkt trägolv, en köksö, brunt golv, marmorbänkskiva och stänkskydd i marmor
Inspiration för stora klassiska kök, med en rustik diskho, skåp i shakerstil, vita skåp, vitt stänkskydd, integrerade vitvaror, mörkt trägolv, en köksö, brunt golv, marmorbänkskiva och stänkskydd i marmor
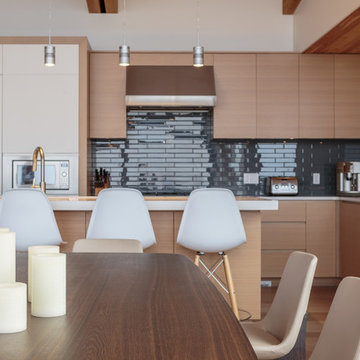
Inspiration för ett mellanstort funkis kök, med en dubbel diskho, släta luckor, skåp i ljust trä, bänkskiva i koppar, grått stänkskydd, stänkskydd i glaskakel, integrerade vitvaror, ljust trägolv, en köksö och brunt golv

Traditional white marble New England kitchen with walnut wood island and bronze fixtures for added warmth. Photo: Michael J Lee Photography
Inspiration för klassiska kök, med en undermonterad diskho, skåp i shakerstil, vita skåp, vitt stänkskydd, stänkskydd i marmor, integrerade vitvaror, mörkt trägolv, en köksö, brunt golv och träbänkskiva
Inspiration för klassiska kök, med en undermonterad diskho, skåp i shakerstil, vita skåp, vitt stänkskydd, stänkskydd i marmor, integrerade vitvaror, mörkt trägolv, en köksö, brunt golv och träbänkskiva

Amy Bartlam
Idéer för att renovera ett stort funkis grå grått l-kök, med en köksö, släta luckor, stänkskydd i marmor, en undermonterad diskho, bruna skåp, marmorbänkskiva, vitt stänkskydd, integrerade vitvaror, klinkergolv i keramik och grått golv
Idéer för att renovera ett stort funkis grå grått l-kök, med en köksö, släta luckor, stänkskydd i marmor, en undermonterad diskho, bruna skåp, marmorbänkskiva, vitt stänkskydd, integrerade vitvaror, klinkergolv i keramik och grått golv

Free ebook, Creating the Ideal Kitchen. DOWNLOAD NOW
This large open concept kitchen and dining space was created by removing a load bearing wall between the old kitchen and a porch area. The new porch was insulated and incorporated into the overall space. The kitchen remodel was part of a whole house remodel so new quarter sawn oak flooring, a vaulted ceiling, windows and skylights were added.
A large calcutta marble topped island takes center stage. It houses a 5’ galley workstation - a sink that provides a convenient spot for prepping, serving, entertaining and clean up. A 36” induction cooktop is located directly across from the island for easy access. Two appliance garages on either side of the cooktop house small appliances that are used on a daily basis.
Honeycomb tile by Ann Sacks and open shelving along the cooktop wall add an interesting focal point to the room. Antique mirrored glass faces the storage unit housing dry goods and a beverage center. “I chose details for the space that had a bit of a mid-century vibe that would work well with what was originally a 1950s ranch. Along the way a previous owner added a 2nd floor making it more of a Cape Cod style home, a few eclectic details felt appropriate”, adds Klimala.
The wall opposite the cooktop houses a full size fridge, freezer, double oven, coffee machine and microwave. “There is a lot of functionality going on along that wall”, adds Klimala. A small pull out countertop below the coffee machine provides a spot for hot items coming out of the ovens.
The rooms creamy cabinetry is accented by quartersawn white oak at the island and wrapped ceiling beam. The golden tones are repeated in the antique brass light fixtures.
“This is the second kitchen I’ve had the opportunity to design for myself. My taste has gotten a little less traditional over the years, and although I’m still a traditionalist at heart, I had some fun with this kitchen and took some chances. The kitchen is super functional, easy to keep clean and has lots of storage to tuck things away when I’m done using them. The casual dining room is fabulous and is proving to be a great spot to linger after dinner. We love it!”
Designed by: Susan Klimala, CKD, CBD
For more information on kitchen and bath design ideas go to: www.kitchenstudio-ge.com
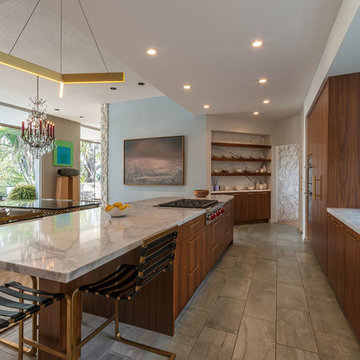
Custom Walnut Kitchen by Inplace Studio
Foto på ett stort 50 tals kök och matrum, med en undermonterad diskho, släta luckor, marmorbänkskiva, integrerade vitvaror, klinkergolv i porslin, en köksö och skåp i mellenmörkt trä
Foto på ett stort 50 tals kök och matrum, med en undermonterad diskho, släta luckor, marmorbänkskiva, integrerade vitvaror, klinkergolv i porslin, en köksö och skåp i mellenmörkt trä
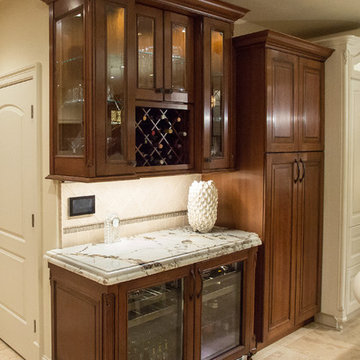
Beautiful Italian Villa kitchen complete with everything you can think of. This kitchen is a true gem.
Inredning av ett klassiskt stort kök, med en undermonterad diskho, luckor med upphöjd panel, skåp i slitet trä, granitbänkskiva, flerfärgad stänkskydd, stänkskydd i mosaik, integrerade vitvaror, travertin golv och en köksö
Inredning av ett klassiskt stort kök, med en undermonterad diskho, luckor med upphöjd panel, skåp i slitet trä, granitbänkskiva, flerfärgad stänkskydd, stänkskydd i mosaik, integrerade vitvaror, travertin golv och en köksö

Inspiration för ett mycket stort vintage kök, med en nedsänkt diskho, grå skåp, marmorbänkskiva, vitt stänkskydd, integrerade vitvaror, mellanmörkt trägolv och flera köksöar
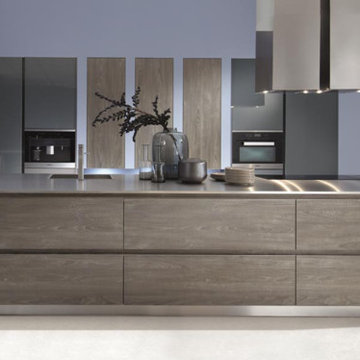
Sherwood H/V GLV cigar, Luce colored GLV blaugrau. A place of calm: this kitchen is refreshingly unobtrusive with its subtle colouring. The handleless designer block in the middle of the room becomes the pivotal focus of everyday life. A modern kitchen.

All Interior selections/finishes by Monique Varsames
Furniture staged by Stage to Show
Photos by Frank Ambrosiono
Inspiration för ett mycket stort vintage u-kök, med vita skåp, marmorbänkskiva, integrerade vitvaror, en köksö, en undermonterad diskho, mörkt trägolv och luckor med infälld panel
Inspiration för ett mycket stort vintage u-kök, med vita skåp, marmorbänkskiva, integrerade vitvaror, en köksö, en undermonterad diskho, mörkt trägolv och luckor med infälld panel
25 375 foton på brunt kök, med integrerade vitvaror
6