637 foton på brunt kök
Sortera efter:
Budget
Sortera efter:Populärt i dag
21 - 40 av 637 foton
Artikel 1 av 3

This home was a sweet 30's bungalow in the West Hollywood area. We flipped the kitchen and the dining room to allow access to the ample backyard.
The design of the space was inspired by Manhattan's pre war apartments, refined and elegant.
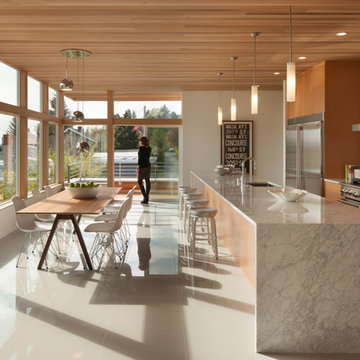
Lara Swimmer
Inredning av ett modernt stort kök, med släta luckor, skåp i mellenmörkt trä, rostfria vitvaror, klinkergolv i keramik, en köksö, en undermonterad diskho, vitt stänkskydd och stänkskydd i sten
Inredning av ett modernt stort kök, med släta luckor, skåp i mellenmörkt trä, rostfria vitvaror, klinkergolv i keramik, en köksö, en undermonterad diskho, vitt stänkskydd och stänkskydd i sten
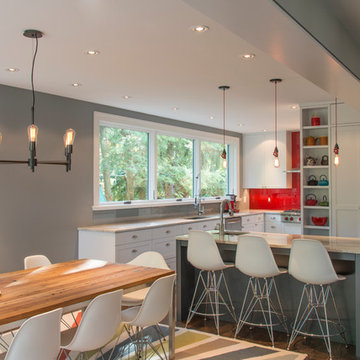
photo credit: Michael K. Wilkinson, Photographs
Inredning av ett modernt kök och matrum, med en undermonterad diskho, glaspanel som stänkskydd, rostfria vitvaror, mörkt trägolv, en köksö, skåp i shakerstil, vita skåp och rött stänkskydd
Inredning av ett modernt kök och matrum, med en undermonterad diskho, glaspanel som stänkskydd, rostfria vitvaror, mörkt trägolv, en köksö, skåp i shakerstil, vita skåp och rött stänkskydd

Designed by Terri Sears
Photography by Steven Long
Idéer för ett stort amerikanskt flerfärgad l-kök, med en rustik diskho, skåp i shakerstil, skåp i mellenmörkt trä, granitbänkskiva, grått stänkskydd, stänkskydd i stickkakel, rostfria vitvaror, mellanmörkt trägolv, en köksö och brunt golv
Idéer för ett stort amerikanskt flerfärgad l-kök, med en rustik diskho, skåp i shakerstil, skåp i mellenmörkt trä, granitbänkskiva, grått stänkskydd, stänkskydd i stickkakel, rostfria vitvaror, mellanmörkt trägolv, en köksö och brunt golv

The 800 square-foot guest cottage is located on the footprint of a slightly smaller original cottage that was built three generations ago. With a failing structural system, the existing cottage had a very low sloping roof, did not provide for a lot of natural light and was not energy efficient. Utilizing high performing windows, doors and insulation, a total transformation of the structure occurred. A combination of clapboard and shingle siding, with standout touches of modern elegance, welcomes guests to their cozy retreat.
The cottage consists of the main living area, a small galley style kitchen, master bedroom, bathroom and sleeping loft above. The loft construction was a timber frame system utilizing recycled timbers from the Balsams Resort in northern New Hampshire. The stones for the front steps and hearth of the fireplace came from the existing cottage’s granite chimney. Stylistically, the design is a mix of both a “Cottage” style of architecture with some clean and simple “Tech” style features, such as the air-craft cable and metal railing system. The color red was used as a highlight feature, accentuated on the shed dormer window exterior frames, the vintage looking range, the sliding doors and other interior elements.
Photographer: John Hession
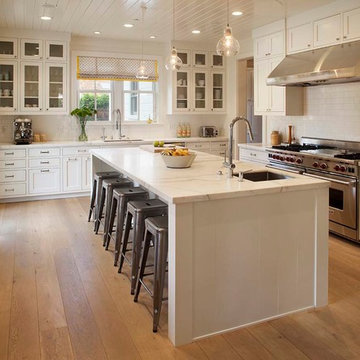
Photographer: Isabelle Eubanks
Interiors: Modern Organic Interiors, Architect: Simpson Design Group, Builder: Milne Design and Build
Inredning av ett lantligt kök, med en undermonterad diskho, skåp i shakerstil, vita skåp, vitt stänkskydd, stänkskydd i tunnelbanekakel, rostfria vitvaror, mellanmörkt trägolv och en köksö
Inredning av ett lantligt kök, med en undermonterad diskho, skåp i shakerstil, vita skåp, vitt stänkskydd, stänkskydd i tunnelbanekakel, rostfria vitvaror, mellanmörkt trägolv och en köksö
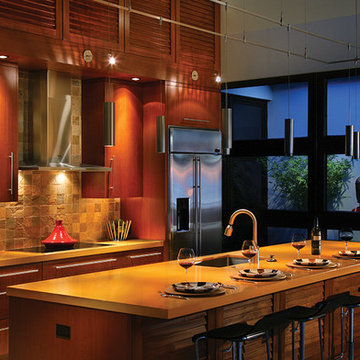
Idéer för att renovera ett orientaliskt parallellkök, med en undermonterad diskho, släta luckor, skåp i mörkt trä, stänkskydd i mosaik och rostfria vitvaror

delivering exquisite Kitchens for our discerning clients not only we at HOMEREDI bring you our many years of Renovation Expertise but we also extend our Full Contractor’s Discounted Pricing for the purchase of your Cabinets, Tiles, Counter-tops as well as all desired Fixtures.

A stunning modern farmhouse kitchen filled with exciting detail! We kept the cabinets on the traditional side, painted in pale sandy hues (reflecting the beachfront property). A glazed subway tile backsplash and newly placed skylight contrast with the detailed cabinets and create an updated look. The focal point, the rich blue kitchen island, is complemented with a dark wooden butcher block countertop, which creates a surprising burst of color and gives the entire kitchen a chic contemporary vibe.
For more about Angela Todd Studios, click here: https://www.angelatoddstudios.com/
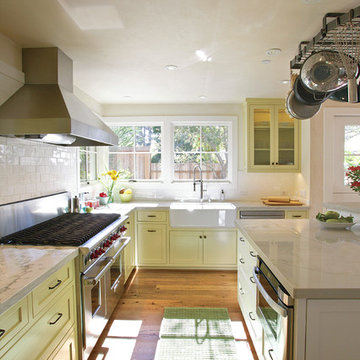
Rob Yagid, Fine Homebuilding Magazine
Foto på ett lantligt kök, med en rustik diskho, skåp i shakerstil, gula skåp, vitt stänkskydd, stänkskydd i tunnelbanekakel och rostfria vitvaror
Foto på ett lantligt kök, med en rustik diskho, skåp i shakerstil, gula skåp, vitt stänkskydd, stänkskydd i tunnelbanekakel och rostfria vitvaror
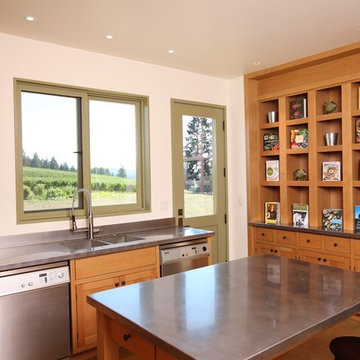
This project features a Zinc Tasting Bar with Integral Zinc sink, Zinc Countertops by the Range, Vintage 3 Exhaust and Fireplace Hood (4 total) with Vintage 3 wrapped Chimney, Custom Spark Arrestors, Stainless Steel Kitchen Counters, Back Splash and Integral Sink, and Stainless Steel Wash Basins
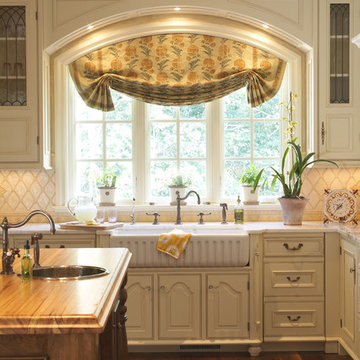
Classic Lakeshore Lifestyle
Exempel på ett klassiskt kök, med en rustik diskho och träbänkskiva
Exempel på ett klassiskt kök, med en rustik diskho och träbänkskiva

Traditional kitchen with painted white cabinets, a large kitchen island with room for 3 barstools, built in bench for the breakfast nook and desk with cork bulletin board.

Idéer för ett klassiskt vit u-kök, med en undermonterad diskho, skåp i shakerstil, grått stänkskydd, rostfria vitvaror, ljust trägolv, en halv köksö, beiget golv, turkosa skåp och fönster som stänkskydd

What this Mid-century modern home originally lacked in kitchen appeal it made up for in overall style and unique architectural home appeal. That appeal which reflects back to the turn of the century modernism movement was the driving force for this sleek yet simplistic kitchen design and remodel.
Stainless steel aplliances, cabinetry hardware, counter tops and sink/faucet fixtures; removed wall and added peninsula with casual seating; custom cabinetry - horizontal oriented grain with quarter sawn red oak veneer - flat slab - full overlay doors; full height kitchen cabinets; glass tile - installed countertop to ceiling; floating wood shelving; Karli Moore Photography

Exempel på ett lantligt kök och matrum, med luckor med profilerade fronter, träbänkskiva, grått stänkskydd, rostfria vitvaror och gröna skåp
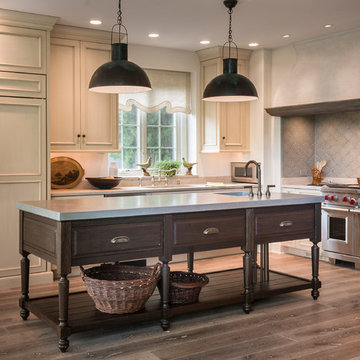
This kitchen is truly one of a kind! The hand-formed hood and rustic table island are anchor statements in this unique and tastefully designed kitchen - which completely reflect the style of this young suburban family. The homeowner, a confessed Francophile, takes her love of all things French to another level. The combination of colors and textures provides a restful and beautiful environment, and brings to mind long walks in Provence surrounded by a flurry of lavender.
Project specs: Premier Custom-Built cabinets, antique white perimeter cabinets, island is fumed oak with a brushed texture. Island Countertop is hammered zinc with an integrated zinc sink. Rocky Mountain faucet, Ann Sacks tile. Wide plank oak floor by Apex Wood Floors. Perimeter countertops are limestone. Sub Zero 48” built in refrigerator and Wolf 48” range. Plumbing supply and waste pipes are sleeved with bronze pipes to match Rocky Mountain faucet finish. Hammered Zinc counter top and sink.
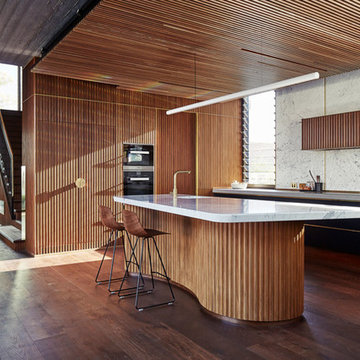
Architect: Neil Cownie Architect
Landscape: PLAN E
Photographer: Michael Nicholson, Rob Frith & Jack Lovel
Bild på ett 50 tals grå grått kök, med en enkel diskho, släta luckor, svarta skåp, vitt stänkskydd, mörkt trägolv, en köksö, brunt golv och integrerade vitvaror
Bild på ett 50 tals grå grått kök, med en enkel diskho, släta luckor, svarta skåp, vitt stänkskydd, mörkt trägolv, en köksö, brunt golv och integrerade vitvaror
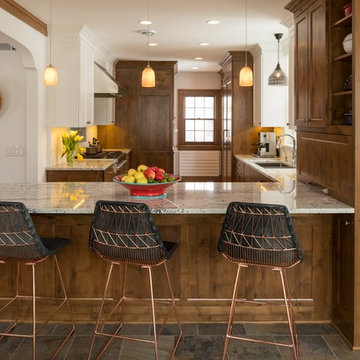
Dean Riedel
Exempel på ett amerikanskt kök, med en undermonterad diskho, skåp i shakerstil, skåp i mörkt trä, en halv köksö och granitbänkskiva
Exempel på ett amerikanskt kök, med en undermonterad diskho, skåp i shakerstil, skåp i mörkt trä, en halv köksö och granitbänkskiva
637 foton på brunt kök
2
